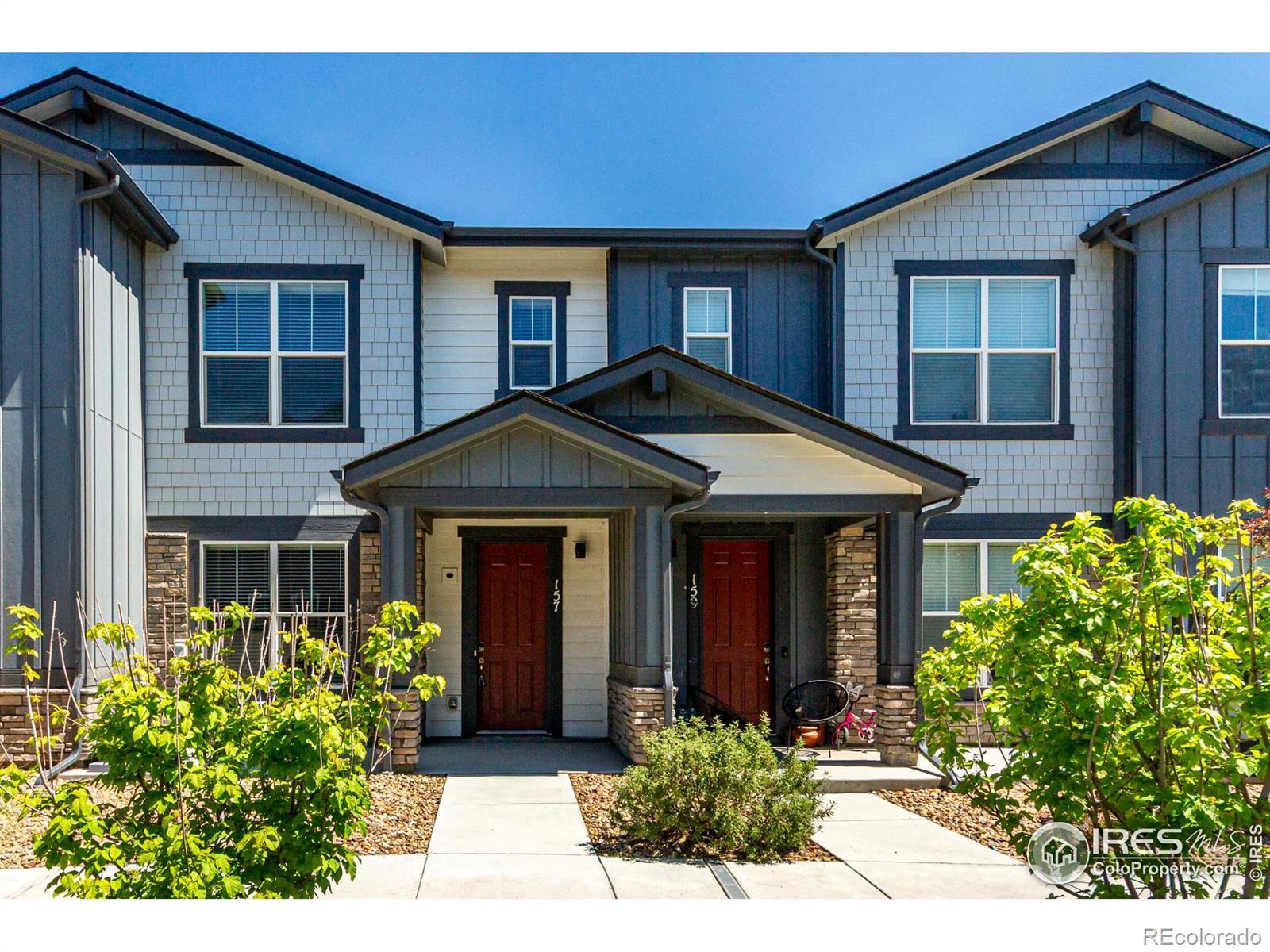Find us on...
Dashboard
- 3 Beds
- 3 Baths
- 1,584 Sqft
- .03 Acres
New Search X
157 Ambrose Street
Experience upscale living at an incredible value with this beautifully crafted two-story townhome-one of the best finds in Erie for buyers seeking a luxury space at a fantastic price. With three spacious bedrooms and three bathrooms including a 5pc en-suite, this home blends comfort and sophistication in one of the area's most desirable and fast-growing communities. Step into an open-concept main level featuring designer finishes, LVP flooring and large windows that fill the space with natural light. The modern kitchen is a true centerpiece, offering quartz countertops, stainless steel appliances and a large island perfect for entertaining. Upstairs, the primary suite offers a private retreat with a spa-like en-suite 5pc bath and a generous walk-in closet. 2 additional bedrooms and additional full bath provide comfort and privacy for family or guests. Other highlights include a front porch for outdoor relaxation, in-unit laundry, energy-efficient features, and an attached 2 car garage. All of this comes with exceptional value for Erie-a vibrant community known for its small-town charm, scenic beauty and easy access to Boulder, Denver and local parks, shops and schools. Hurry and schedule your showing today before it's too late!
Listing Office: Coldwell Banker Realty-N Metro 
Essential Information
- MLS® #IR1033286
- Price$469,900
- Bedrooms3
- Bathrooms3.00
- Full Baths2
- Half Baths1
- Square Footage1,584
- Acres0.03
- Year Built2021
- TypeResidential
- Sub-TypeTownhouse
- StatusActive
Community Information
- Address157 Ambrose Street
- SubdivisionErie Commons
- CityErie
- CountyWeld
- StateCO
- Zip Code80516
Amenities
- Parking Spaces2
- # of Garages2
Amenities
Clubhouse, Park, Playground, Pool, Trail(s)
Utilities
Cable Available, Electricity Available, Internet Access (Wired), Natural Gas Available
Interior
- Interior FeaturesEat-in Kitchen
- HeatingForced Air
- CoolingCentral Air
- FireplaceYes
- FireplacesGas
- StoriesTwo
Appliances
Dishwasher, Disposal, Dryer, Microwave, Oven, Refrigerator, Washer
Exterior
- WindowsWindow Coverings
- RoofComposition
School Information
- DistrictSt. Vrain Valley RE-1J
- ElementaryRed Hawk
- MiddleErie
- HighErie
Additional Information
- Date ListedMay 9th, 2025
- ZoningR
Listing Details
 Coldwell Banker Realty-N Metro
Coldwell Banker Realty-N Metro
 Terms and Conditions: The content relating to real estate for sale in this Web site comes in part from the Internet Data eXchange ("IDX") program of METROLIST, INC., DBA RECOLORADO® Real estate listings held by brokers other than RE/MAX Professionals are marked with the IDX Logo. This information is being provided for the consumers personal, non-commercial use and may not be used for any other purpose. All information subject to change and should be independently verified.
Terms and Conditions: The content relating to real estate for sale in this Web site comes in part from the Internet Data eXchange ("IDX") program of METROLIST, INC., DBA RECOLORADO® Real estate listings held by brokers other than RE/MAX Professionals are marked with the IDX Logo. This information is being provided for the consumers personal, non-commercial use and may not be used for any other purpose. All information subject to change and should be independently verified.
Copyright 2025 METROLIST, INC., DBA RECOLORADO® -- All Rights Reserved 6455 S. Yosemite St., Suite 500 Greenwood Village, CO 80111 USA
Listing information last updated on May 16th, 2025 at 7:48am MDT.








































