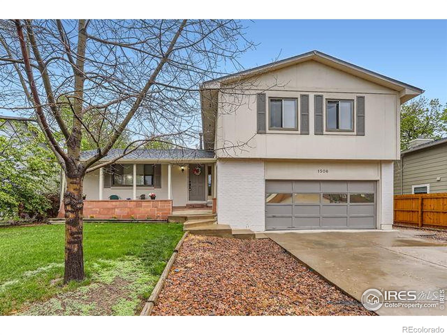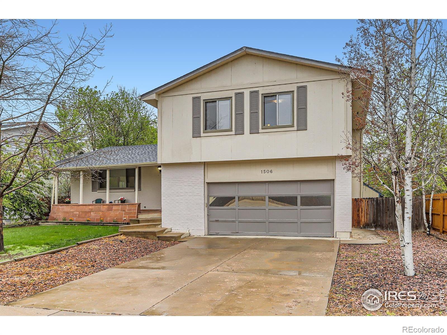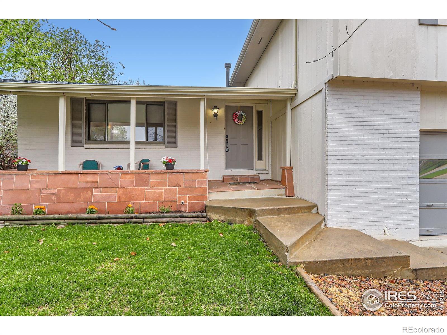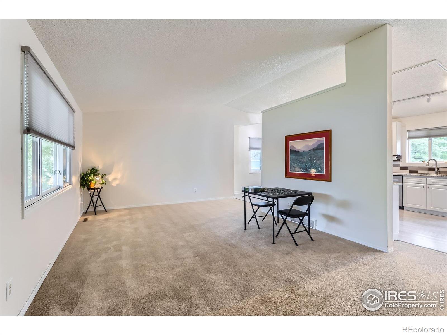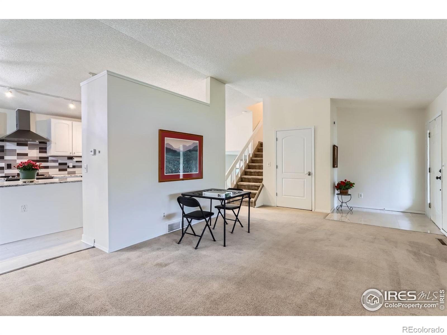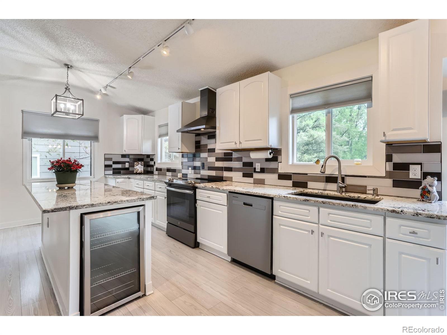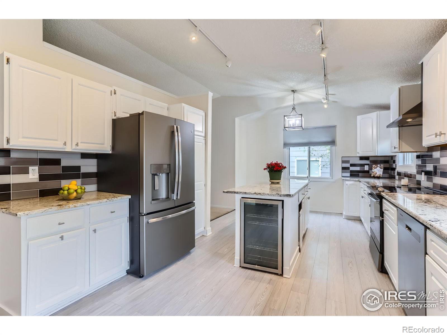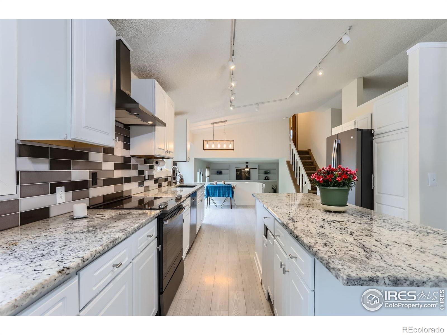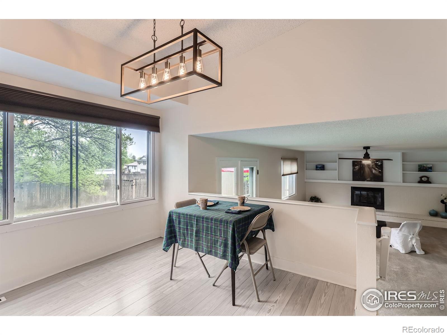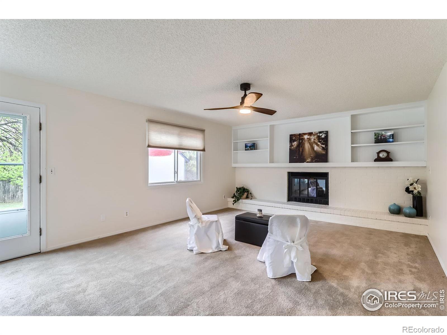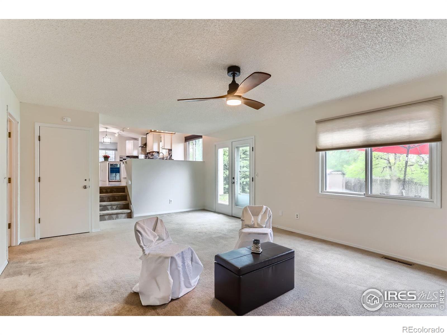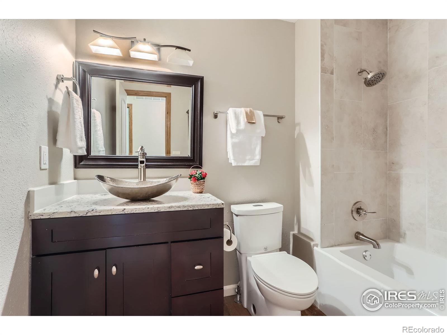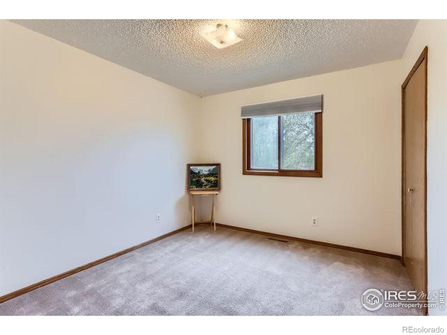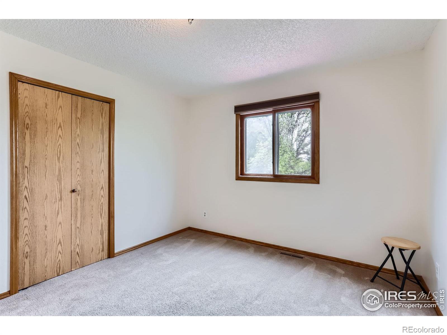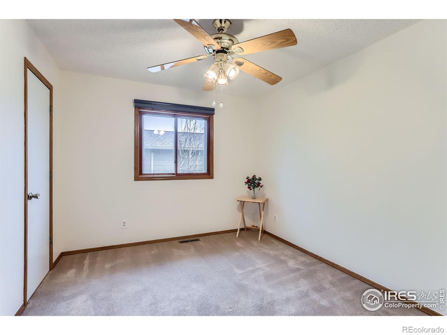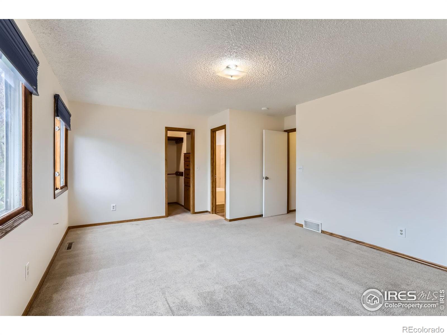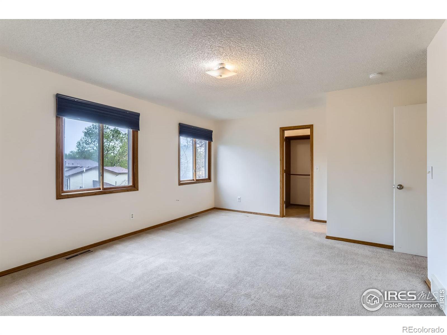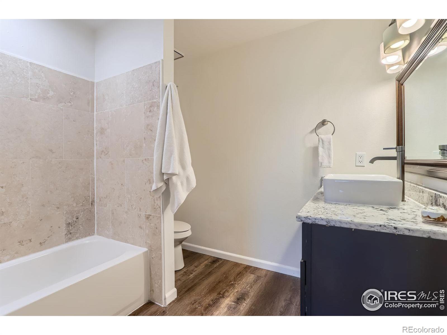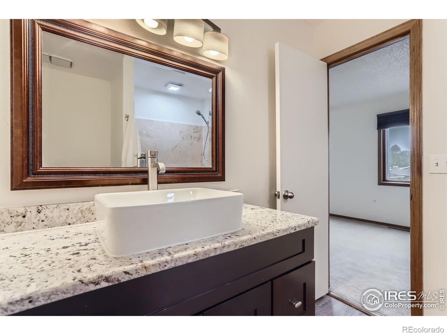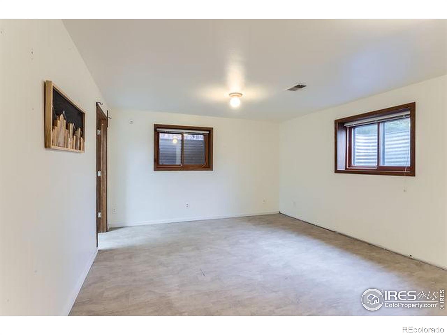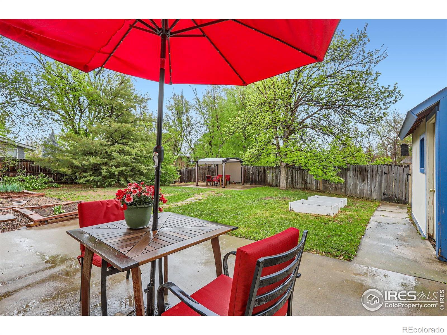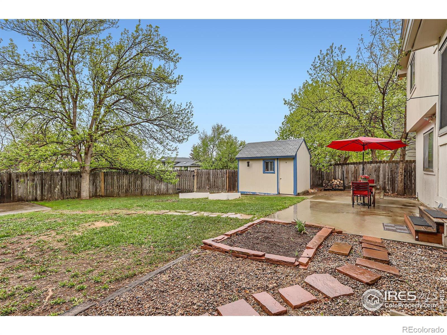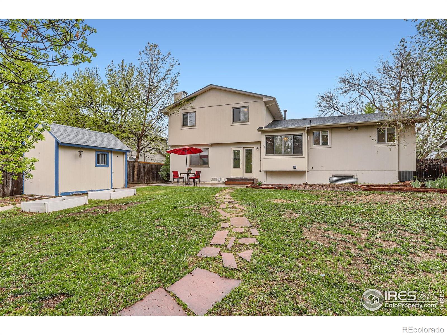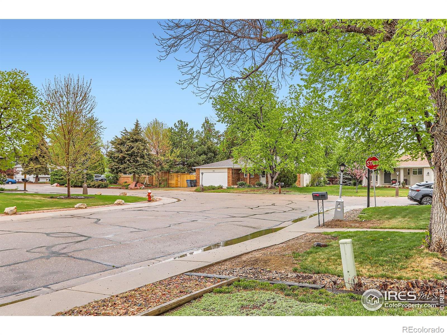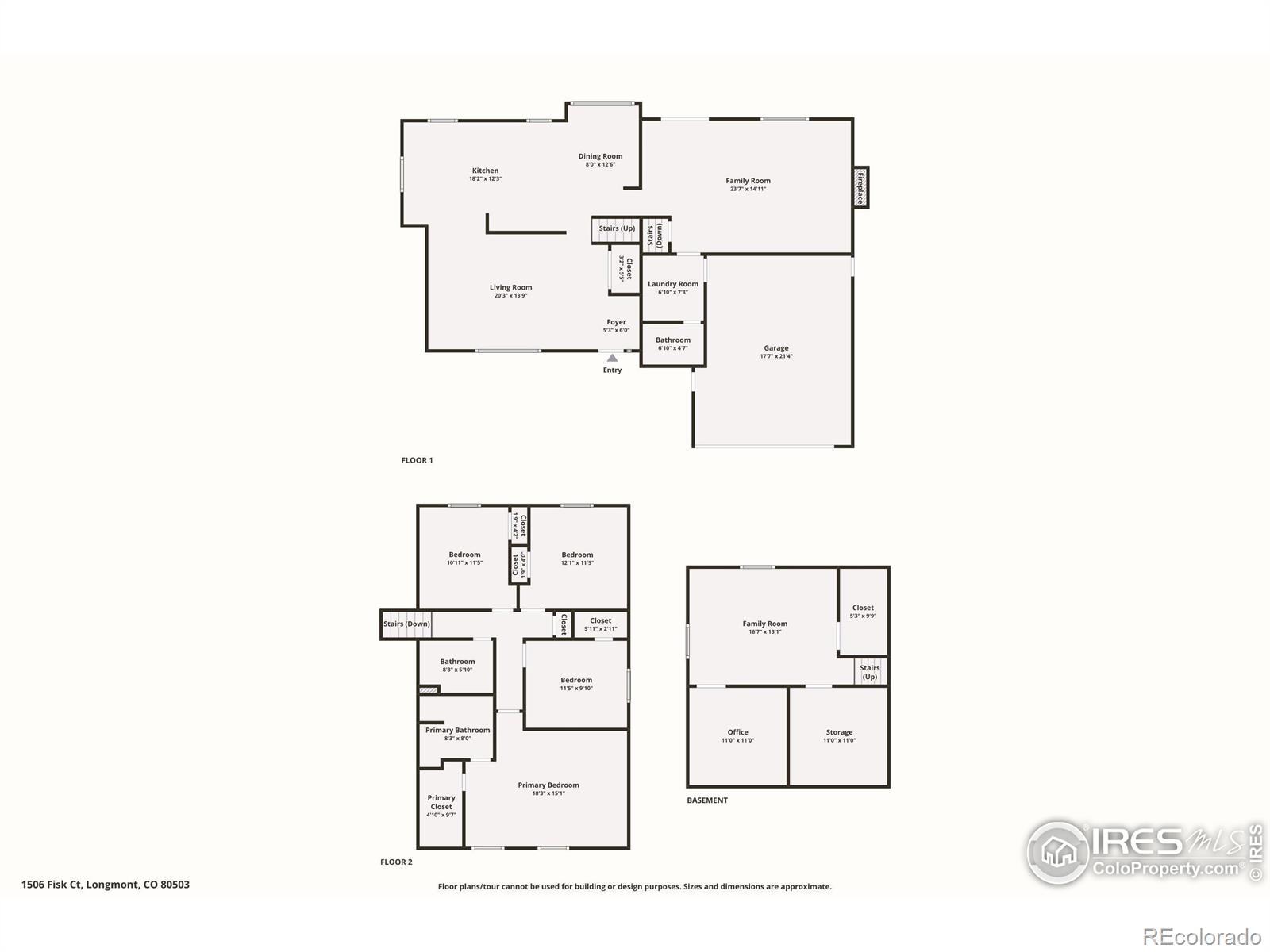Find us on...
Dashboard
- 4 Beds
- 3 Baths
- 2,657 Sqft
- .21 Acres
New Search X
1506 Fisk Court
Welcome to this lovely, spacious, stylish and desirable, 4-bedroom, 3-bath home located in a highly sought-after West Longmont neighborhood. This beautifully maintained residence offers both comfort and style, with thoughtful updates throughout. Step into the remodeled eat-in kitchen featuring freshly painted gleaming white cabinetry, granite countertops, a large island with a built-in beverage refrigerator, modern track lighting, and newer stainless steel appliances. There's ample storage space to meet all your culinary needs. The bathrooms have been recently and tastefully remodeled, including a stunning main bath renovation in 2025 with new tile and a luxurious tub. The inviting living area includes a charming wood-burning fireplace framed by elegant white shelving-perfect for books, decor, and cozy evenings. Enjoy Colorado living in the spacious, fenced backyard that backs to peaceful open space. Two large patios, including a covered pavilion area, offer ideal spots for entertaining, relaxing, or parking an RV. Additional highlights include: Bright, freshly painted interior and garage walls, abundant natural light throughout, large 2-car garage with dedicated storage space, backyard storage shed for added convenience. Move-in ready with all the features you've been looking for--don't miss this opportunity to make this home yours.
Listing Office: MB/Nolan Real Estate LLC 
Essential Information
- MLS® #IR1033728
- Price$650,000
- Bedrooms4
- Bathrooms3.00
- Full Baths2
- Half Baths1
- Square Footage2,657
- Acres0.21
- Year Built1983
- TypeResidential
- Sub-TypeSingle Family Residence
- StyleContemporary
- StatusActive
Community Information
- Address1506 Fisk Court
- SubdivisionHover Acres
- CityLongmont
- CountyBoulder
- StateCO
- Zip Code80503
Amenities
- Parking Spaces2
- ParkingRV Access/Parking
- # of Garages2
Utilities
Electricity Available, Natural Gas Available
Interior
- HeatingForced Air
- CoolingCeiling Fan(s), Central Air
- FireplaceYes
- FireplacesFamily Room
- StoriesThree Or More
Interior Features
Eat-in Kitchen, Kitchen Island, Open Floorplan, Pantry, Vaulted Ceiling(s), Walk-In Closet(s)
Appliances
Bar Fridge, Dishwasher, Disposal, Oven, Refrigerator, Self Cleaning Oven
Exterior
- Lot DescriptionLevel, Sprinklers In Front
- RoofComposition
- FoundationSlab
Windows
Double Pane Windows, Window Coverings
School Information
- DistrictSt. Vrain Valley RE-1J
- ElementaryLongmont Estates
- MiddleWestview
- HighSilver Creek
Additional Information
- Date ListedMay 16th, 2025
- ZoningResidentia
Listing Details
 MB/Nolan Real Estate LLC
MB/Nolan Real Estate LLC
 Terms and Conditions: The content relating to real estate for sale in this Web site comes in part from the Internet Data eXchange ("IDX") program of METROLIST, INC., DBA RECOLORADO® Real estate listings held by brokers other than RE/MAX Professionals are marked with the IDX Logo. This information is being provided for the consumers personal, non-commercial use and may not be used for any other purpose. All information subject to change and should be independently verified.
Terms and Conditions: The content relating to real estate for sale in this Web site comes in part from the Internet Data eXchange ("IDX") program of METROLIST, INC., DBA RECOLORADO® Real estate listings held by brokers other than RE/MAX Professionals are marked with the IDX Logo. This information is being provided for the consumers personal, non-commercial use and may not be used for any other purpose. All information subject to change and should be independently verified.
Copyright 2025 METROLIST, INC., DBA RECOLORADO® -- All Rights Reserved 6455 S. Yosemite St., Suite 500 Greenwood Village, CO 80111 USA
Listing information last updated on August 20th, 2025 at 9:18pm MDT.

