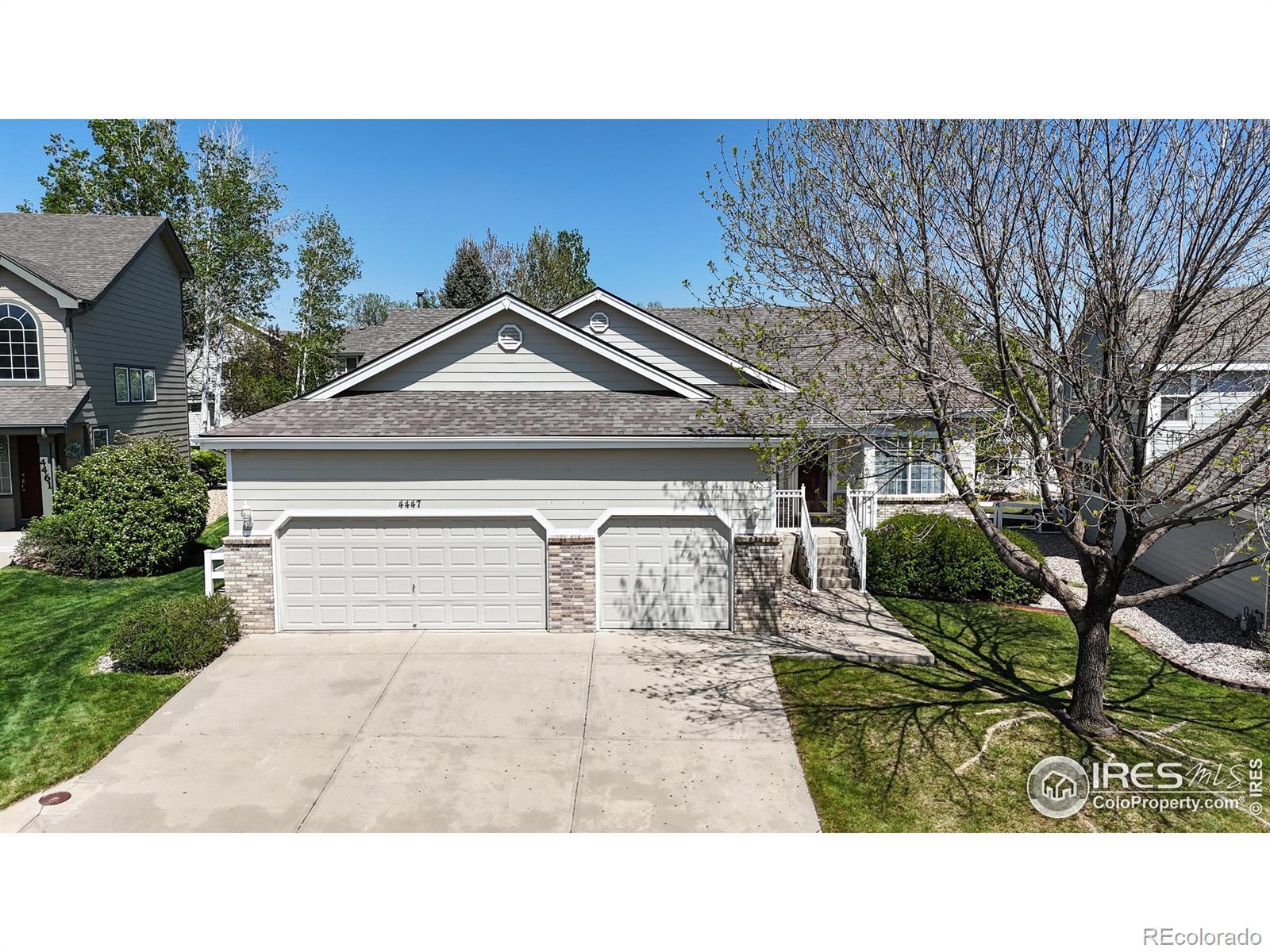Find us on...
Dashboard
- 4 Beds
- 3 Baths
- 3,618 Sqft
- .17 Acres
New Search X
4447 Twin Peaks Drive
Beautiful ranch home located in desirable Mariana Butte. Well maintained by these original owners. Elegant living and formal dining rooms flow into remodeled kitchen with granite counterops, pantry, newer appliances, and glass-front cabinets. Family room with gas fireplace blends into informal dining and kitchen, ideal for entertaining. Enormous primary bedroom with 3-sided fireplace, seating area, remodeled bathroom with soaking tub, and large walk-in closet. Main floor office with built-ins and french doors. Beautifully landscaped, smaller back yard with pergola, feels private in the summertime when trees are in bloom. Huge garage with very tall rafters. Basement features a large rec room with wet bar, 2 more bedrooms, and a full bath. A partially finished room could be a 5th bedroom. Tons of closet space and storage. Basement features a structural floor. Home has been pre-inspected and carries a 12-month 1st American Home Warranty for ease of mind.
Listing Office: RE/MAX Alliance-Loveland 
Essential Information
- MLS® #IR1033891
- Price$690,000
- Bedrooms4
- Bathrooms3.00
- Full Baths3
- Square Footage3,618
- Acres0.17
- Year Built2001
- TypeResidential
- Sub-TypeSingle Family Residence
- StyleContemporary
- StatusActive
Community Information
- Address4447 Twin Peaks Drive
- SubdivisionMariana Butte PUD
- CityLoveland
- CountyLarimer
- StateCO
- Zip Code80537
Amenities
- Parking Spaces3
- # of Garages3
Utilities
Cable Available, Electricity Available, Internet Access (Wired), Natural Gas Available
Interior
- HeatingForced Air
- CoolingCeiling Fan(s), Central Air
- FireplaceYes
- StoriesOne
Interior Features
Eat-in Kitchen, Five Piece Bath, Kitchen Island, Open Floorplan, Pantry, Walk-In Closet(s), Wet Bar
Appliances
Bar Fridge, Dishwasher, Dryer, Microwave, Oven, Refrigerator, Washer
Fireplaces
Gas, Living Room, Other, Primary Bedroom
Exterior
- Lot DescriptionSprinklers In Front
- RoofComposition
- FoundationStructural
Windows
Bay Window(s), Double Pane Windows, Window Coverings
School Information
- DistrictThompson R2-J
- ElementaryNamaqua
- MiddleOther
- HighThompson Valley
Additional Information
- Date ListedMay 13th, 2025
- ZoningP-8
Listing Details
 RE/MAX Alliance-Loveland
RE/MAX Alliance-Loveland
 Terms and Conditions: The content relating to real estate for sale in this Web site comes in part from the Internet Data eXchange ("IDX") program of METROLIST, INC., DBA RECOLORADO® Real estate listings held by brokers other than RE/MAX Professionals are marked with the IDX Logo. This information is being provided for the consumers personal, non-commercial use and may not be used for any other purpose. All information subject to change and should be independently verified.
Terms and Conditions: The content relating to real estate for sale in this Web site comes in part from the Internet Data eXchange ("IDX") program of METROLIST, INC., DBA RECOLORADO® Real estate listings held by brokers other than RE/MAX Professionals are marked with the IDX Logo. This information is being provided for the consumers personal, non-commercial use and may not be used for any other purpose. All information subject to change and should be independently verified.
Copyright 2025 METROLIST, INC., DBA RECOLORADO® -- All Rights Reserved 6455 S. Yosemite St., Suite 500 Greenwood Village, CO 80111 USA
Listing information last updated on May 16th, 2025 at 12:33am MDT.









































