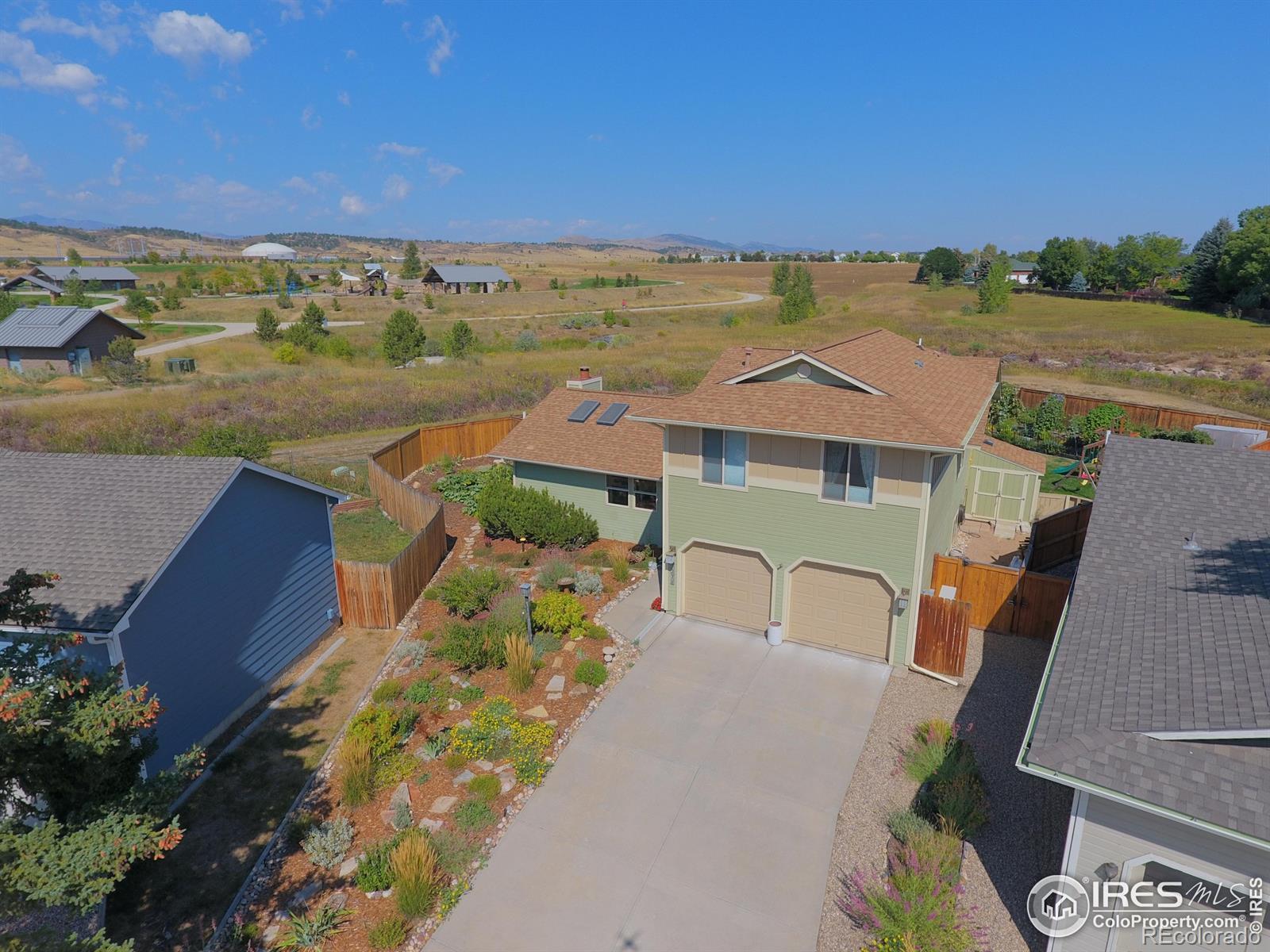Find us on...
Dashboard
- 3 Beds
- 4 Baths
- 2,223 Sqft
- .22 Acres
New Search X
2378 Durango Court
Tucked away at the end of a quiet cul-de-sac in scenic west Loveland, 2378 Durango Ct. offers a rare combination of breathtaking mountain views, thoughtful updates, and an unbeatable location. From Longs Peak to Horsetooth Rock, the panoramic Front Range vistas are visible from multiple spots throughout the home and yard-and best of all, they're here to stay. This home backs directly to Mehaffey Park, Loveland's premier recreation area, with no rear neighbors. Inside, the home has been lovingly updated. A 2020 kitchen remodel brought in custom cabinetry with pull-out shelving, high-end quartz countertops, and recessed lighting. Hardwood floors flow through the main living areas and upstairs bedrooms, which were added in 2017 along with a full bathroom. The expanded primary suite boasts a generous walk-in closet with built-ins and a luxurious bath featuring dual showerheads and frameless glass. Step outside and you'll discover a backyard retreat that seamlessly blends with the natural surroundings. Xeric landscaping attracts birds and pollinators, while a peaceful water feature and a large flagstone patio with pergola invite you to relax and unwind. A hot tub pad is ready for installation, and a dedicated garden area promises fresh vegetables right outside your door. Off the primary suite, a private elevated deck lets you take in the sights and sounds of nature-from croaking frogs to singing red-winged blackbirds-while watching unforgettable sunsets. Adventure is down the street in Mehaffey Park, featuring tennis, pickleball, frisbee golf, a skate park, dog park, and more. The Loveland Loop Trail also runs nearby, connecting you to miles of trails for walking, biking, and running. Additional features include a garden-level family room with wet bar, sunroom and shed for extra storage all on nearly quarter acre lot. Homes like this-offering privacy, views, and walkable access to recreation-are few and far between. Don't miss your chance to experience it.
Listing Office: Coldwell Banker Realty-NOCO 
Essential Information
- MLS® #IR1033918
- Price$600,000
- Bedrooms3
- Bathrooms4.00
- Full Baths2
- Half Baths1
- Square Footage2,223
- Acres0.22
- Year Built1984
- TypeResidential
- Sub-TypeSingle Family Residence
- StatusComing Soon
Community Information
- Address2378 Durango Court
- SubdivisionDurango PUD
- CityLoveland
- CountyLarimer
- StateCO
- Zip Code80538
Amenities
- AmenitiesPark
- Parking Spaces2
- # of Garages2
- ViewMountain(s), Water
Utilities
Cable Available, Electricity Available, Internet Access (Wired), Natural Gas Available
Interior
- HeatingForced Air
- FireplaceYes
- FireplacesLiving Room
- StoriesThree Or More
Interior Features
Eat-in Kitchen, Kitchen Island, Open Floorplan, Radon Mitigation System, Vaulted Ceiling(s), Wet Bar
Appliances
Bar Fridge, Dishwasher, Dryer, Microwave, Oven, Refrigerator, Washer
Cooling
Air Conditioning-Room, Central Air
Exterior
- Exterior FeaturesBalcony, Dog Run
- WindowsSkylight(s), Window Coverings
- RoofComposition, Fiberglass
Lot Description
Cul-De-Sac, Level, Open Space
School Information
- DistrictThompson R2-J
- ElementaryPonderosa
- MiddleLucile Erwin
- HighLoveland
Additional Information
- Date ListedMay 17th, 2025
- ZoningSFR
Listing Details
 Coldwell Banker Realty-NOCO
Coldwell Banker Realty-NOCO
 Terms and Conditions: The content relating to real estate for sale in this Web site comes in part from the Internet Data eXchange ("IDX") program of METROLIST, INC., DBA RECOLORADO® Real estate listings held by brokers other than RE/MAX Professionals are marked with the IDX Logo. This information is being provided for the consumers personal, non-commercial use and may not be used for any other purpose. All information subject to change and should be independently verified.
Terms and Conditions: The content relating to real estate for sale in this Web site comes in part from the Internet Data eXchange ("IDX") program of METROLIST, INC., DBA RECOLORADO® Real estate listings held by brokers other than RE/MAX Professionals are marked with the IDX Logo. This information is being provided for the consumers personal, non-commercial use and may not be used for any other purpose. All information subject to change and should be independently verified.
Copyright 2025 METROLIST, INC., DBA RECOLORADO® -- All Rights Reserved 6455 S. Yosemite St., Suite 500 Greenwood Village, CO 80111 USA
Listing information last updated on May 16th, 2025 at 4:48am MDT.









































