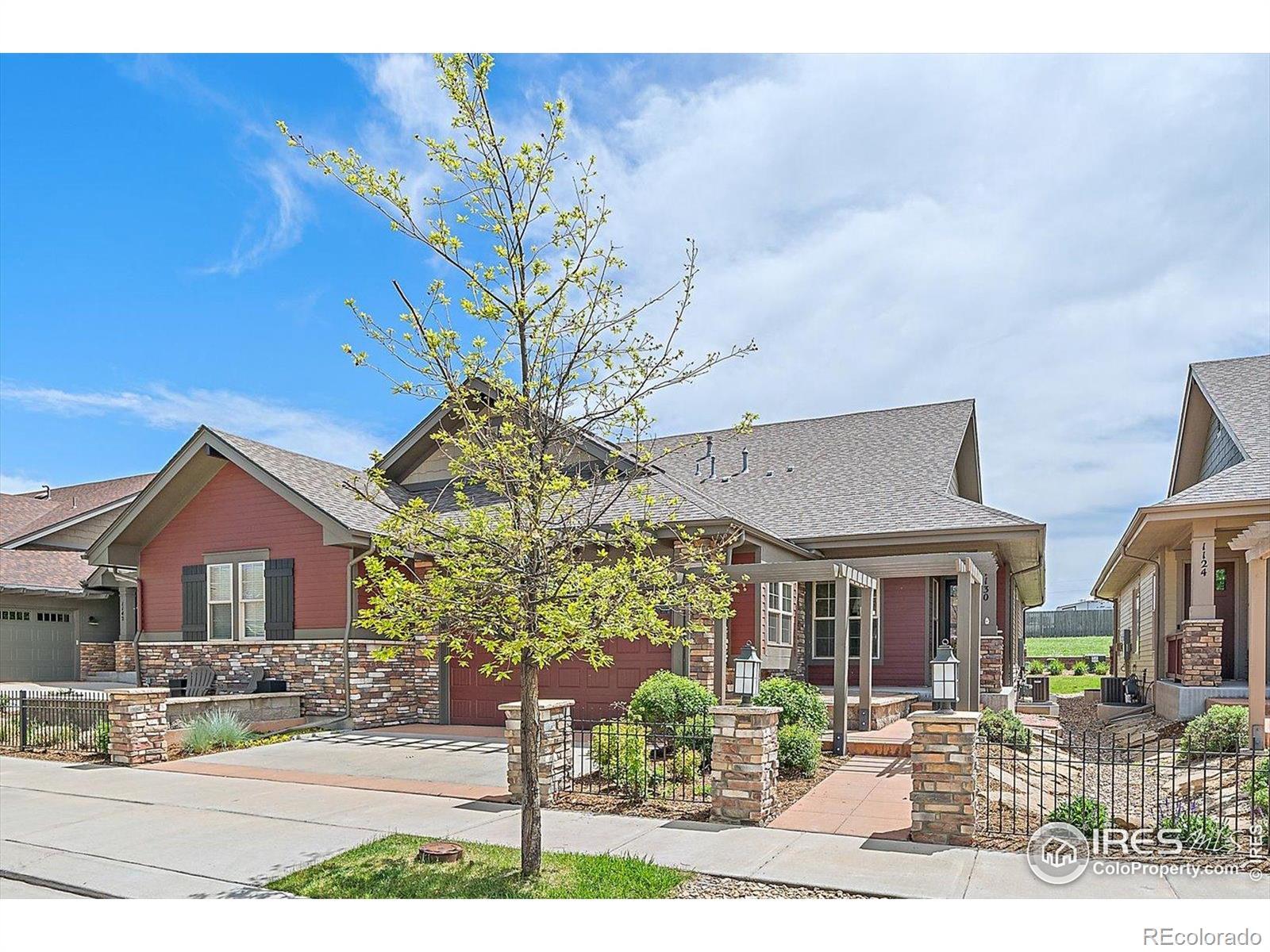Find us on...
Dashboard
- 3 Beds
- 3 Baths
- 2,704 Sqft
- .11 Acres
New Search X
1130 Summit View Drive
Beautiful Ranch-Style Home in Prime Louisville Location! Welcome to this impeccably maintained ranch-style home offering the perfect combination of comfort, style, and convenience. Located just minutes from downtown Louisville, scenic trails, and neighborhood parks, this home is ideal for those seeking a low-maintenance lifestyle in a highly desirable area. Inside, you'll find a bright and open floor plan with soaring ceilings and quality finishes throughout. The main level features a dedicated office with French doors, a spacious kitchen with a large island, beautiful cabinetry, and all appliances included. The inviting primary suite includes a generously sized bedroom, a luxurious en-suite bathroom, and a huge walk-in closet. A convenient laundry room and a half bath complete the main level. The fully finished basement provides even more living space, featuring a large game or family room, two additional bedrooms, a full bathroom, a stylish wet bar, and ample storage. A tankless water heater adds energy efficiency and modern convenience. Step outside to a covered patio with retractable shades, perfect for relaxing or entertaining throughout the seasons. The two-car garage adds functionality, and the HOA covers exterior maintenance and landscaping, allowing for truly carefree living. With thoughtful design, high-end features, and a location close to everything Louisville has to offer, this home is a rare find. Don't miss your opportunity to make it yours.
Listing Office: Compass - Boulder 
Essential Information
- MLS® #IR1033946
- Price$899,900
- Bedrooms3
- Bathrooms3.00
- Half Baths1
- Square Footage2,704
- Acres0.11
- Year Built2016
- TypeResidential
- Sub-TypeSingle Family Residence
- StyleContemporary
- StatusActive
Community Information
- Address1130 Summit View Drive
- SubdivisionThe Lanterns
- CityLouisville
- CountyBoulder
- StateCO
- Zip Code80027
Amenities
- AmenitiesPark, Trail(s)
- Parking Spaces2
- # of Garages2
Utilities
Electricity Available, Natural Gas Available
Interior
- HeatingForced Air
- CoolingCeiling Fan(s), Central Air
- FireplaceYes
- FireplacesFamily Room, Gas
- StoriesOne
Interior Features
Eat-in Kitchen, Kitchen Island, Open Floorplan, Radon Mitigation System, Vaulted Ceiling(s), Walk-In Closet(s), Wet Bar
Appliances
Bar Fridge, Dishwasher, Disposal, Double Oven, Dryer, Oven, Refrigerator, Washer
Exterior
- Lot DescriptionLevel
- WindowsWindow Coverings
- RoofComposition
School Information
- DistrictBoulder Valley RE 2
- ElementaryLouisville
- MiddleLouisville
- HighMonarch
Additional Information
- Date ListedMay 16th, 2025
- ZoningRES
Listing Details
 Compass - Boulder
Compass - Boulder
 Terms and Conditions: The content relating to real estate for sale in this Web site comes in part from the Internet Data eXchange ("IDX") program of METROLIST, INC., DBA RECOLORADO® Real estate listings held by brokers other than RE/MAX Professionals are marked with the IDX Logo. This information is being provided for the consumers personal, non-commercial use and may not be used for any other purpose. All information subject to change and should be independently verified.
Terms and Conditions: The content relating to real estate for sale in this Web site comes in part from the Internet Data eXchange ("IDX") program of METROLIST, INC., DBA RECOLORADO® Real estate listings held by brokers other than RE/MAX Professionals are marked with the IDX Logo. This information is being provided for the consumers personal, non-commercial use and may not be used for any other purpose. All information subject to change and should be independently verified.
Copyright 2025 METROLIST, INC., DBA RECOLORADO® -- All Rights Reserved 6455 S. Yosemite St., Suite 500 Greenwood Village, CO 80111 USA
Listing information last updated on May 16th, 2025 at 3:18am MDT.








































