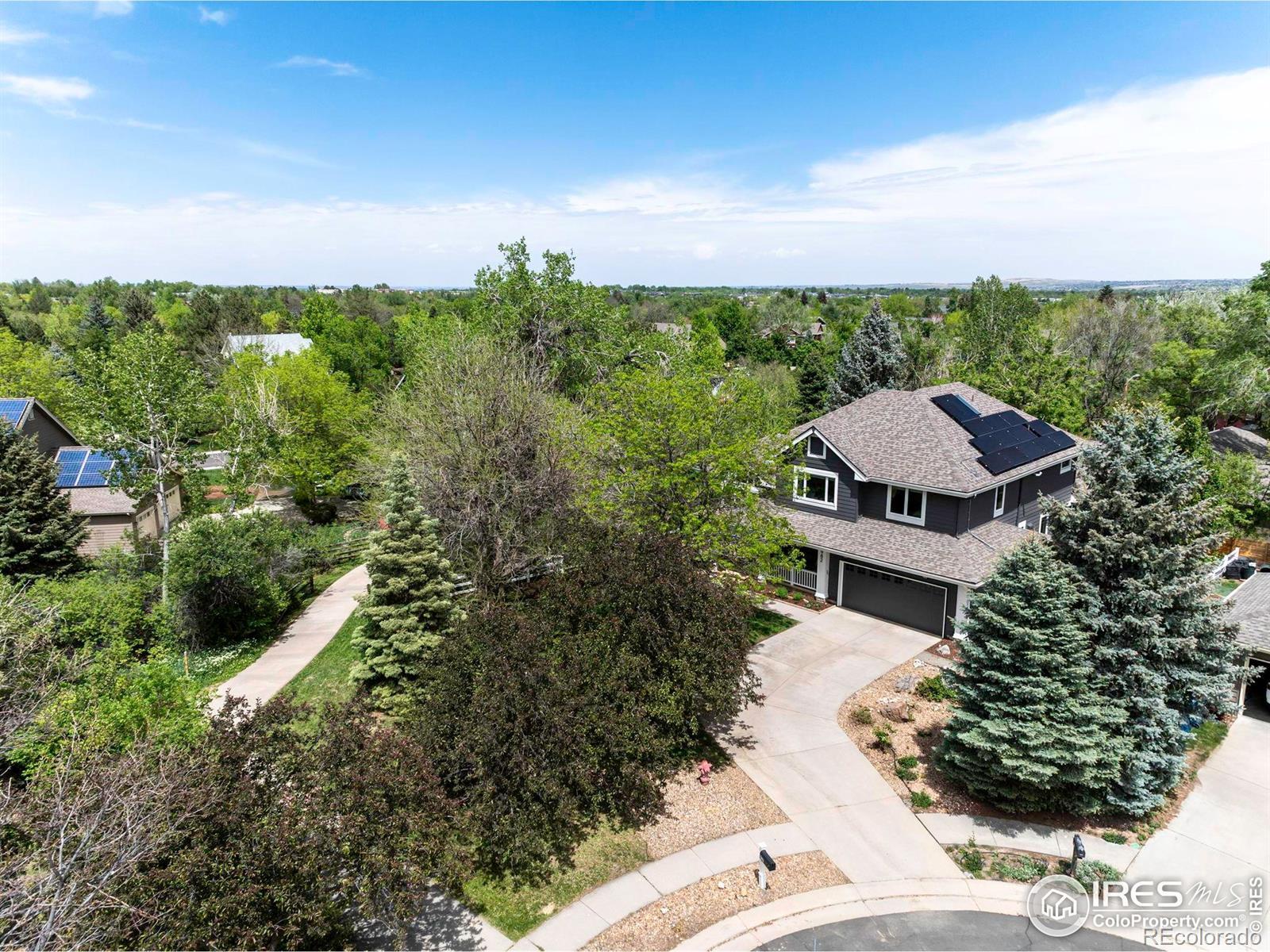Find us on...
Dashboard
- 5 Beds
- 4 Baths
- 4,159 Sqft
- .29 Acres
New Search X
982 Walnut Court
Perfectly positioned at the end of a quiet cul-de-sac, this home on Walnut Ct offers privacy and a prime location, framed by McKinley Park to the east and Walnut Open Space to the west, with a walking path to the north conveniently linking the two. The welcoming covered front porch is the perfect spot to enjoy a cool drink in the shade on warm summer days, while the screened-in porch, sunny back deck, and outdoor fireplace invite year-round indoor-outdoor living. The main level features a formal living and dining area with abundant windows, a bright and cozy family room centered around a fireplace, and a spacious kitchen at the heart of it all. From the screened-in porch to the sunny back deck and outdoor fireplace, this home invites year-round indoor-outdoor living. A powder bath, laundry/mudroom, and an oversized 2-car garage, complete with built-in cabinets, a workbench, and storage racks, make daily life convenient and organized. Upstairs, the primary suite is a true retreat, boasting a remodeled 5-piece bath and a walk-in closet. Two additional bedrooms, a full bath, and a dedicated office space, tucked away for work or study, provide room for everyone. The walkout basement offers endless possibilities, featuring two more bedrooms, a full bath, a large rec room, and plenty of storage space. Owned solar panels provide energy-efficient living. Situated on a sprawling 12,433 sqft lot with unbeatable access to nature and just a short walk to Downtown Louisville, this home is truly move-in ready!
Listing Office: RE/MAX Elevate 
Essential Information
- MLS® #IR1033950
- Price$2,120,000
- Bedrooms5
- Bathrooms4.00
- Full Baths2
- Half Baths1
- Square Footage4,159
- Acres0.29
- Year Built1994
- TypeResidential
- Sub-TypeSingle Family Residence
- StatusActive
Community Information
- Address982 Walnut Court
- SubdivisionBridgefield East
- CityLouisville
- CountyBoulder
- StateCO
- Zip Code80027
Amenities
- Parking Spaces2
- ParkingOversized
- # of Garages2
Utilities
Electricity Available, Natural Gas Available
Interior
- HeatingForced Air
- CoolingCentral Air
- FireplaceYes
- FireplacesFamily Room, Gas
- StoriesTwo
Interior Features
Eat-in Kitchen, Five Piece Bath, Open Floorplan, Pantry, Vaulted Ceiling(s), Walk-In Closet(s), Wet Bar
Appliances
Dishwasher, Dryer, Microwave, Oven, Refrigerator, Washer
Exterior
- Lot DescriptionCul-De-Sac
- WindowsSkylight(s), Window Coverings
- RoofComposition
School Information
- DistrictBoulder Valley RE 2
- ElementaryLouisville
- MiddleLouisville
- HighMonarch
Additional Information
- Date ListedMay 15th, 2025
- ZoningRES
Listing Details
 RE/MAX Elevate
RE/MAX Elevate
 Terms and Conditions: The content relating to real estate for sale in this Web site comes in part from the Internet Data eXchange ("IDX") program of METROLIST, INC., DBA RECOLORADO® Real estate listings held by brokers other than RE/MAX Professionals are marked with the IDX Logo. This information is being provided for the consumers personal, non-commercial use and may not be used for any other purpose. All information subject to change and should be independently verified.
Terms and Conditions: The content relating to real estate for sale in this Web site comes in part from the Internet Data eXchange ("IDX") program of METROLIST, INC., DBA RECOLORADO® Real estate listings held by brokers other than RE/MAX Professionals are marked with the IDX Logo. This information is being provided for the consumers personal, non-commercial use and may not be used for any other purpose. All information subject to change and should be independently verified.
Copyright 2025 METROLIST, INC., DBA RECOLORADO® -- All Rights Reserved 6455 S. Yosemite St., Suite 500 Greenwood Village, CO 80111 USA
Listing information last updated on May 16th, 2025 at 4:18am MDT.









































