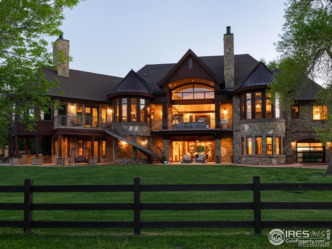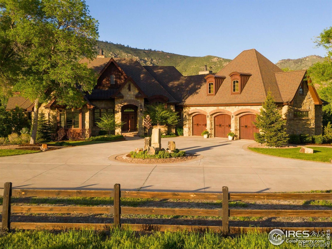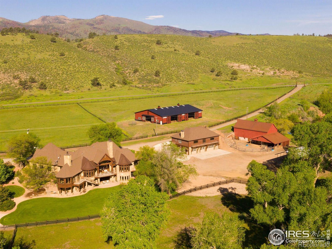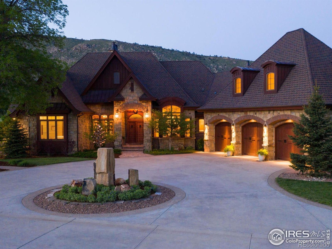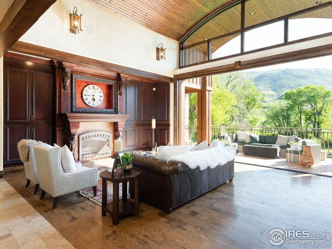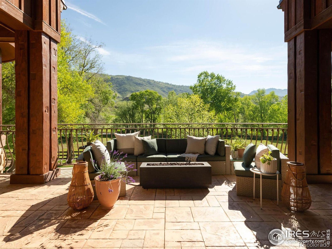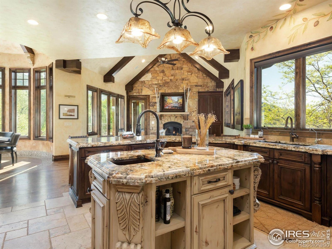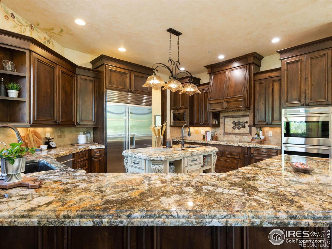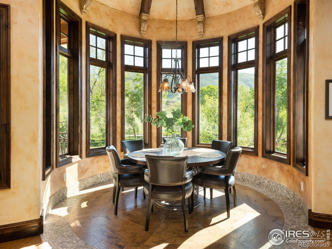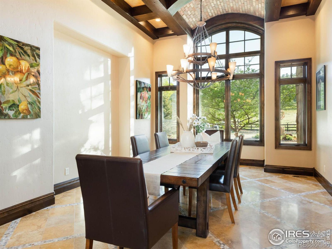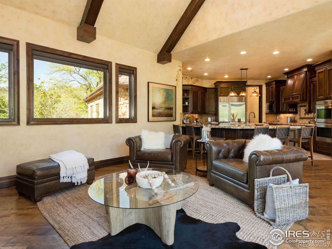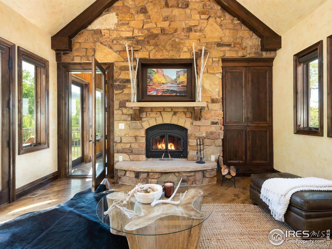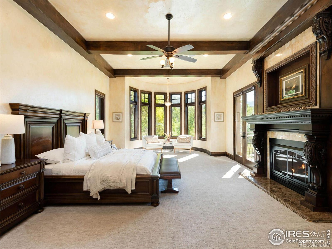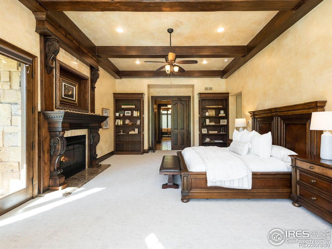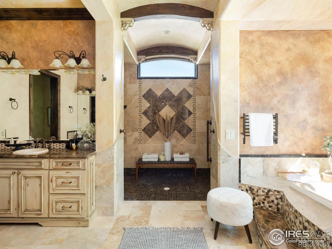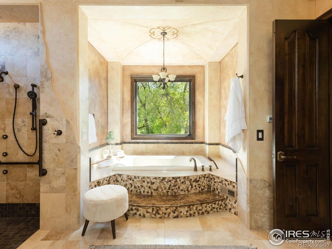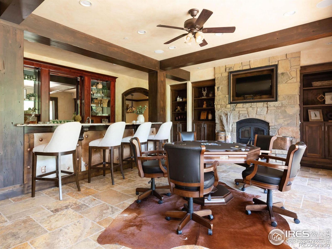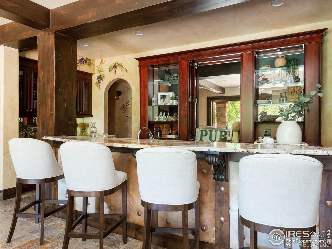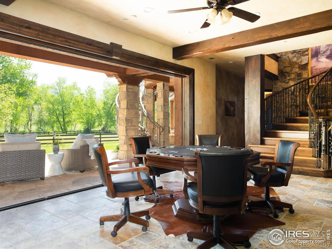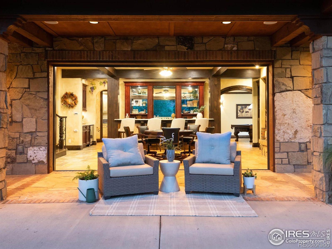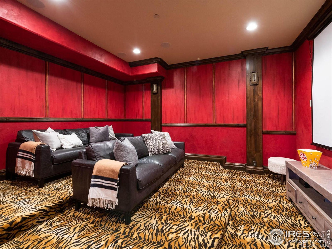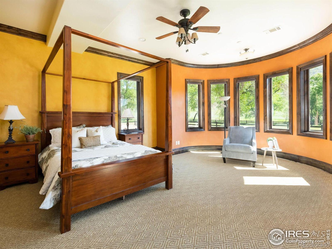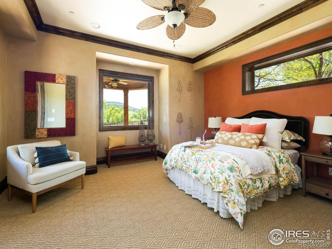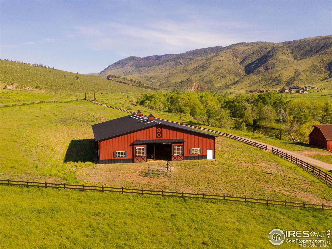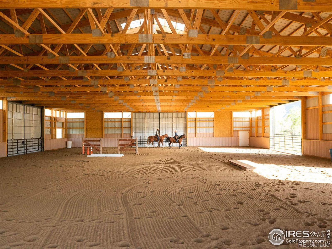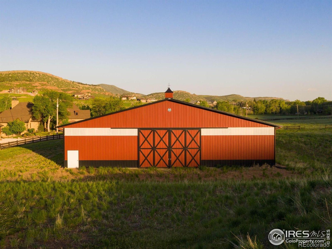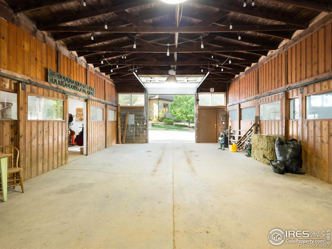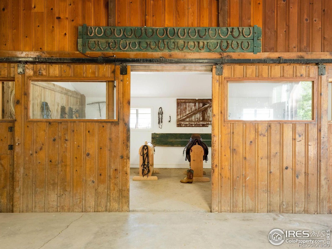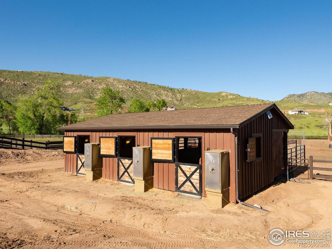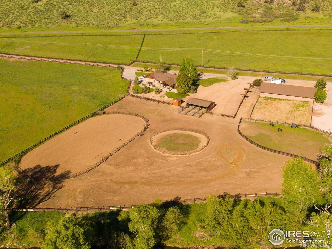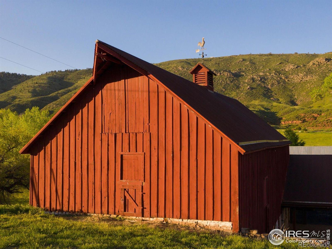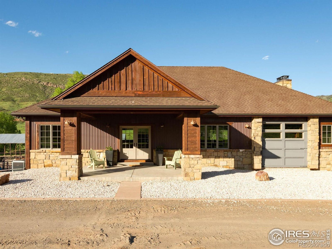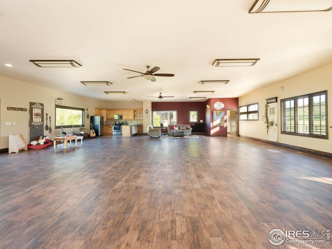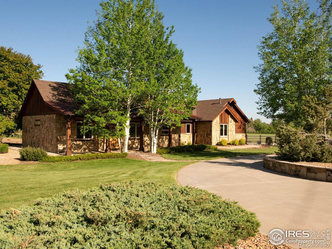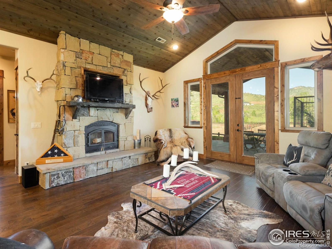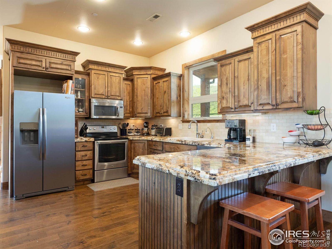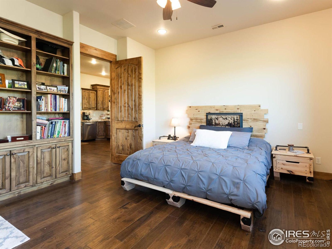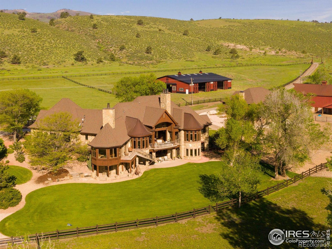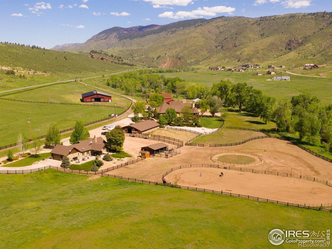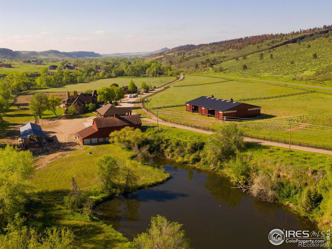Find us on...
Dashboard
- 5 Beds
- 8 Baths
- 10,784 Sqft
- 110.28 Acres
New Search X
9840 Buckhorn Road
Welcome to Buckhorn Ranch, a legacy estate of rare scale, beauty, and opportunity. 110 acres of rolling pastures, luxurious residences, and world-class equestrian amenities, all crafted with exquisite Colorado craftsmanship and timeless western elegance. The estate features two exceptional homes: the approximately 10,784 sq. ft. main residence with five bedrooms and six and a half baths, and a charming detached 1,802 sq. ft. ranch-style guesthouse offering three bedrooms and two and a half baths. Every detail reflects fine designer finishes and a seamless blend of luxury and comfort. Designed for the discerning equestrian, the property boasts an indoor riding arena, outdoor riding arena, two six-stall horse stables, tack and tool rooms, a historic red barn, covered hay storage, run-in sheds with automatic waterers, a round pen, and turnout fields - including a 10-acre pasture and two fenced 4-acre fields. Approximately 8,000 linear feet of three-rail fencing enclose the manicured grounds. Abundant water resources enhance the land, with a year-round creek, pond, private stream, riding trails, and valuable water rights. Cattle and horses graze freely across the rich landscape, hay is harvested, and wildlife thrives - a living testament to the property's pastoral beauty and thoughtful stewardship. Mature landscaping, private trails, and breathtaking views complete this extraordinary retreat. Ideally located just 20 minutes from Fort Collins, Loveland, and Estes Park, and only 35 minutes from Northern Colorado Regional Airport with private jet service, Buckhorn Ranch offers supreme privacy with exceptional access and is Colorado ranch living at its finest.
Listing Office: LIV Sotheby's Intl Realty 
Essential Information
- MLS® #IR1033951
- Price$9,900,000
- Bedrooms5
- Bathrooms8.00
- Full Baths4
- Half Baths2
- Square Footage10,784
- Acres110.28
- Year Built2008
- TypeResidential
- Sub-TypeSingle Family Residence
- StyleContemporary
- StatusActive
Community Information
- Address9840 Buckhorn Road
- SubdivisionBuckhorn Ranch
- CityLoveland
- CountyLarimer
- StateCO
- Zip Code80538
Amenities
- Parking Spaces3
- # of Garages3
- Is WaterfrontYes
- WaterfrontStream
Utilities
Electricity Available, Internet Access (Wired)
Parking
Heated Garage, Oversized, Oversized Door, RV Access/Parking, Tandem
View
City, Mountain(s), Plains, Water
Interior
- CoolingCeiling Fan(s), Central Air
- FireplaceYes
- FireplacesBasement, Kitchen, Other
- StoriesBi-Level
Interior Features
Eat-in Kitchen, Five Piece Bath, Kitchen Island, Open Floorplan, Pantry, Primary Suite, Smart Thermostat, Vaulted Ceiling(s), Walk-In Closet(s), Wet Bar
Appliances
Bar Fridge, Dishwasher, Double Oven, Dryer, Microwave, Oven, Refrigerator, Washer
Heating
Forced Air, Hot Water, Propane, Radiant
Exterior
- RoofComposition, Metal
- FoundationSlab
Lot Description
Flood Zone, Level, Sprinklers In Front
Windows
Bay Window(s), Double Pane Windows, Window Coverings
School Information
- DistrictThompson R2-J
- ElementaryBig Thompson
- MiddleWalt Clark
- HighThompson Valley
Additional Information
- Date ListedMay 14th, 2025
- ZoningO
Listing Details
 LIV Sotheby's Intl Realty
LIV Sotheby's Intl Realty
 Terms and Conditions: The content relating to real estate for sale in this Web site comes in part from the Internet Data eXchange ("IDX") program of METROLIST, INC., DBA RECOLORADO® Real estate listings held by brokers other than RE/MAX Professionals are marked with the IDX Logo. This information is being provided for the consumers personal, non-commercial use and may not be used for any other purpose. All information subject to change and should be independently verified.
Terms and Conditions: The content relating to real estate for sale in this Web site comes in part from the Internet Data eXchange ("IDX") program of METROLIST, INC., DBA RECOLORADO® Real estate listings held by brokers other than RE/MAX Professionals are marked with the IDX Logo. This information is being provided for the consumers personal, non-commercial use and may not be used for any other purpose. All information subject to change and should be independently verified.
Copyright 2026 METROLIST, INC., DBA RECOLORADO® -- All Rights Reserved 6455 S. Yosemite St., Suite 500 Greenwood Village, CO 80111 USA
Listing information last updated on January 26th, 2026 at 12:18pm MST.

