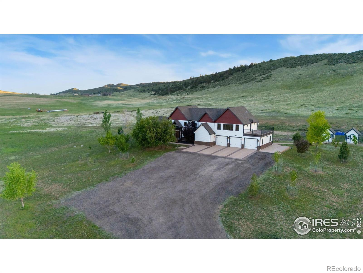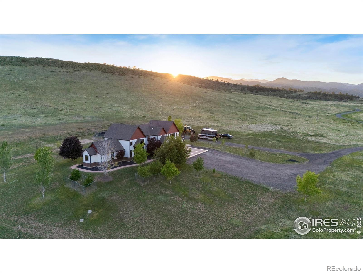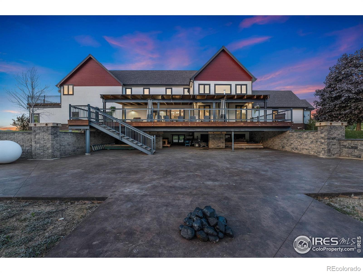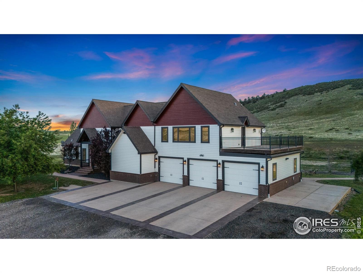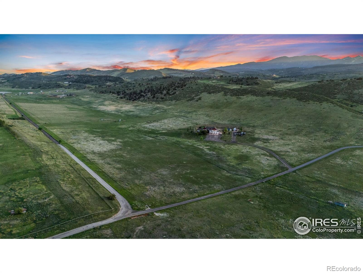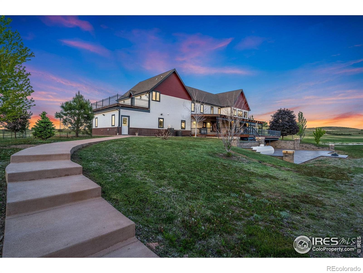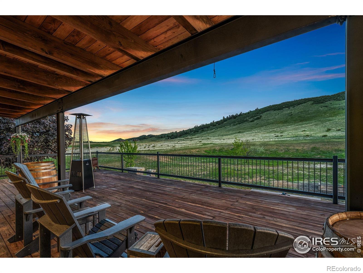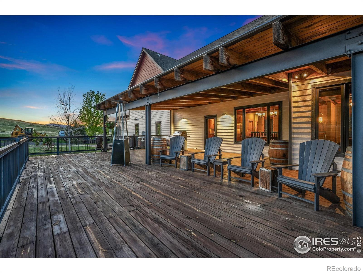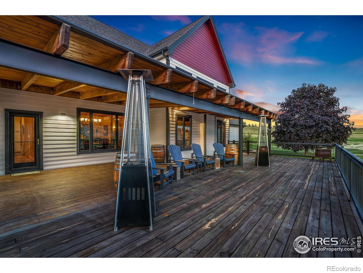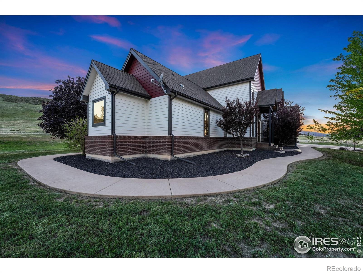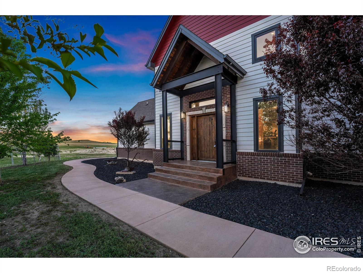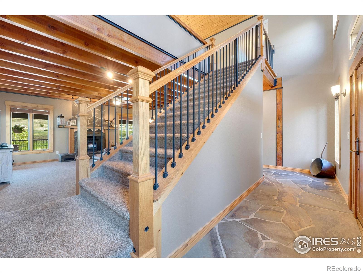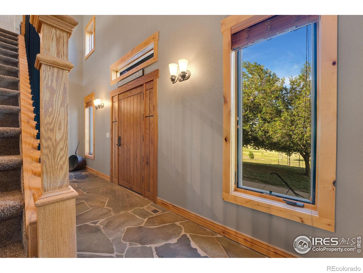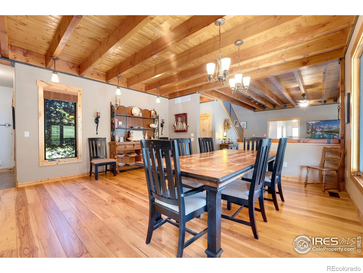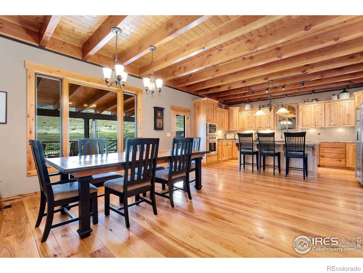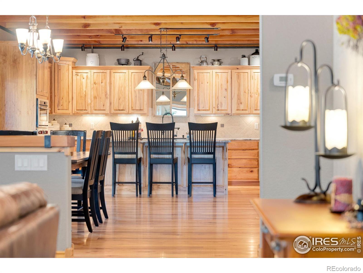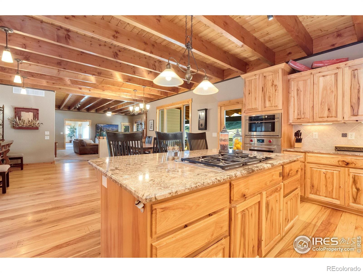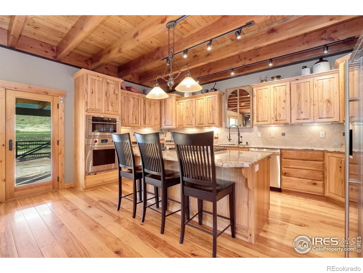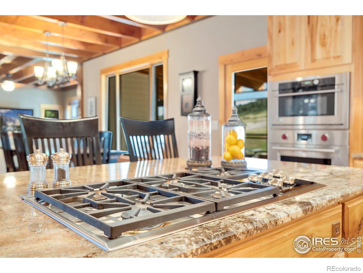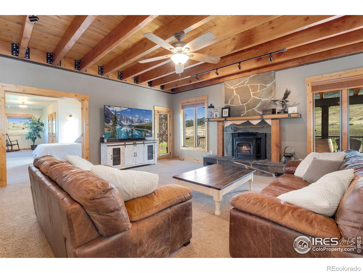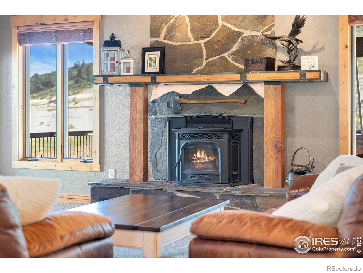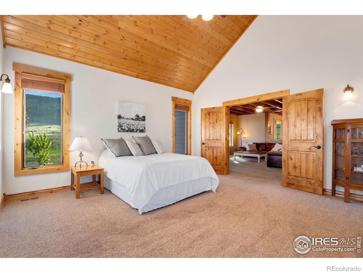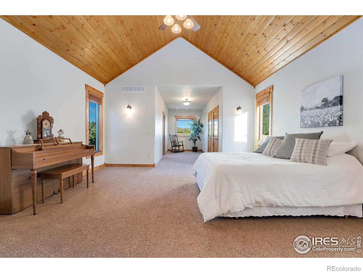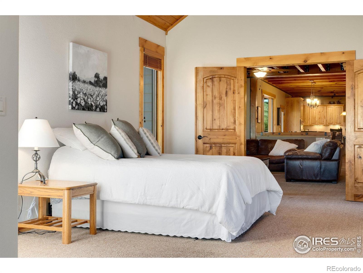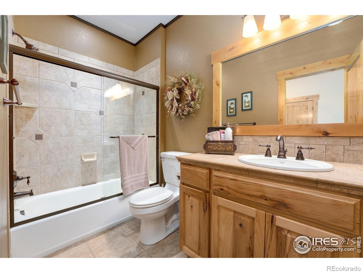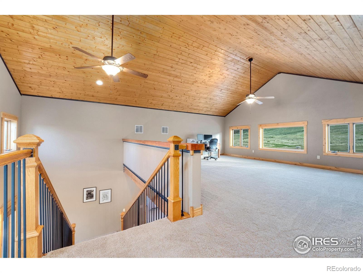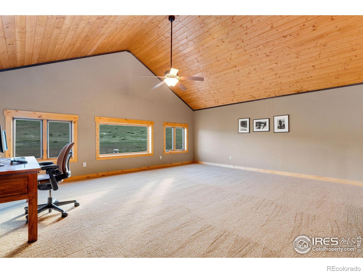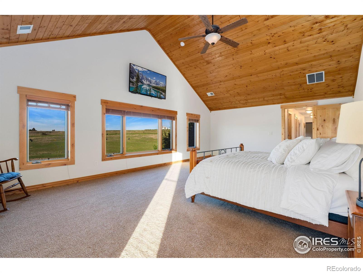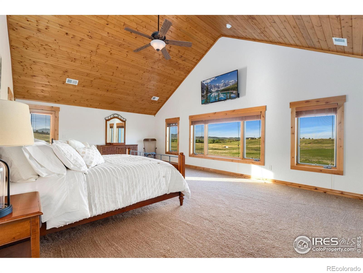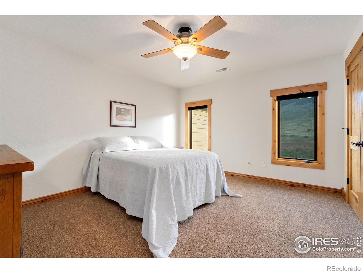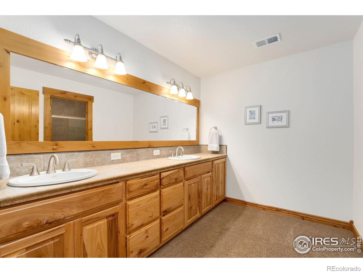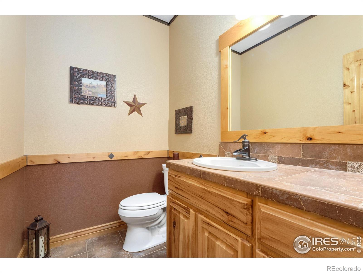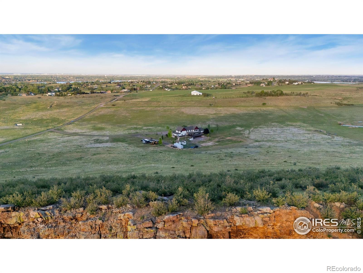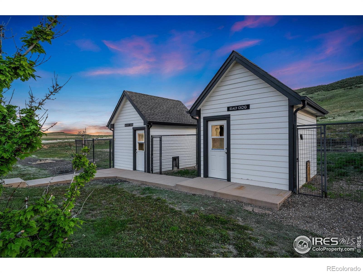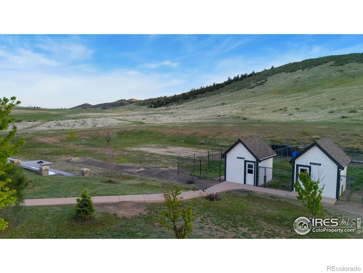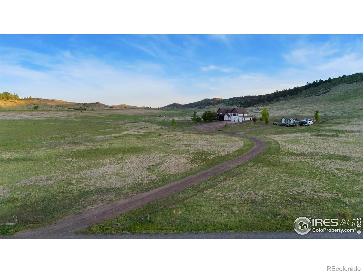Find us on...
Dashboard
- 4 Beds
- 4 Baths
- 3,858 Sqft
- 35 Acres
New Search X
6950 W County Road 18
A long, scenic driveway welcomes you home to 35 private acres of pure CO beauty, set against a dramatic mountain backdrop and rugged rocky ridgeline. This custom farmhouse-style retreat is rich in craftsmanship, with custom concrete surrounding the entire home and black welded-iron railings framing the expansive back deck-perfectly positioned for captivating sunsets. Step inside to discover a warm, open layout designed for both everyday living and unforgettable entertaining. Exposed timber beams and a custom-built fireplace with west-facing views anchor the living room, while the open stairwell leads to a loft that offers breathtaking mountain views-ideal as a luxury office.The spacious dining room features picture windows that showcase the acreage, and the open-concept kitchen is a chef's dream, w/a large gas cooktop, bartop island for casual dining, and ample counter space. This thoughtful layout offers ideal flow for daily life, relaxation, and gatherings. A grand main-floor suite offers vaulted ceilings, French doors, and a full en-suite bath-your own private retreat with comfort and charm. Upstairs, the primary bedroom stuns with sprawling wood ceilings, panoramic views, a private deck for morning coffee or evening sunsets, a five-piece luxury bath with rustic finishes, and a generous walk-in closet. The upper loft captures magnificent mountain light and views in all directions. Outside, enjoy an enormous stamped concrete patio and covered deck with endless possibilities for games, entertaining, or fires under the stars. A grand concrete stairway leads to a lower patio and horseshoe pit. Two storage buildings with attached fenced pens are perfect for chickens, goats, dogs, livestock, or workshop- ready to fulfill your CO farmstead dreams. Every corner of this property has been thoughtfully designed to embrace the views, privacy, and lifestyle of true Colorado living. Best of both worlds; horse potential, no HOA, outside city limits, while only mins from town.
Listing Office: The Station Real Estate 
Essential Information
- MLS® #IR1034050
- Price$1,599,000
- Bedrooms4
- Bathrooms4.00
- Full Baths3
- Half Baths1
- Square Footage3,858
- Acres35.00
- Year Built2006
- TypeResidential
- Sub-TypeSingle Family Residence
- StyleRustic
- StatusActive
Community Information
- Address6950 W County Road 18
- SubdivisionNA
- CityLoveland
- CountyLarimer
- StateCO
- Zip Code80537
Amenities
- UtilitiesElectricity Available
- Parking Spaces3
- # of Garages3
- ViewMountain(s), Plains
Parking
Heated Garage, Oversized, RV Access/Parking
Interior
- HeatingForced Air, Propane
- CoolingCeiling Fan(s), Central Air
- FireplaceYes
- FireplacesLiving Room
- StoriesTwo
Interior Features
Eat-in Kitchen, Five Piece Bath, Kitchen Island, Open Floorplan, Pantry, Primary Suite, Vaulted Ceiling(s), Walk-In Closet(s)
Appliances
Dishwasher, Disposal, Double Oven, Dryer, Microwave, Oven, Refrigerator, Washer
Exterior
- Exterior FeaturesBalcony, Dog Run
- RoofComposition, Metal
Lot Description
Cul-De-Sac, Level, Meadow, Rolling Slope, Sprinklers In Front
Windows
Double Pane Windows, Window Coverings
School Information
- DistrictThompson R2-J
- ElementaryNamaqua
- MiddleOther
- HighThompson Valley
Additional Information
- Date ListedMay 15th, 2025
- ZoningO
Listing Details
 The Station Real Estate
The Station Real Estate
 Terms and Conditions: The content relating to real estate for sale in this Web site comes in part from the Internet Data eXchange ("IDX") program of METROLIST, INC., DBA RECOLORADO® Real estate listings held by brokers other than RE/MAX Professionals are marked with the IDX Logo. This information is being provided for the consumers personal, non-commercial use and may not be used for any other purpose. All information subject to change and should be independently verified.
Terms and Conditions: The content relating to real estate for sale in this Web site comes in part from the Internet Data eXchange ("IDX") program of METROLIST, INC., DBA RECOLORADO® Real estate listings held by brokers other than RE/MAX Professionals are marked with the IDX Logo. This information is being provided for the consumers personal, non-commercial use and may not be used for any other purpose. All information subject to change and should be independently verified.
Copyright 2025 METROLIST, INC., DBA RECOLORADO® -- All Rights Reserved 6455 S. Yosemite St., Suite 500 Greenwood Village, CO 80111 USA
Listing information last updated on December 16th, 2025 at 5:48am MST.

