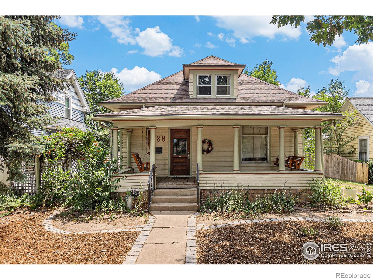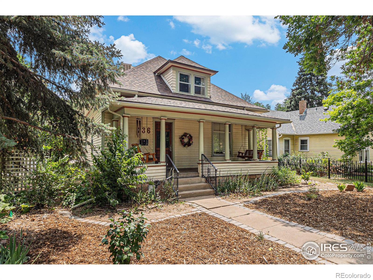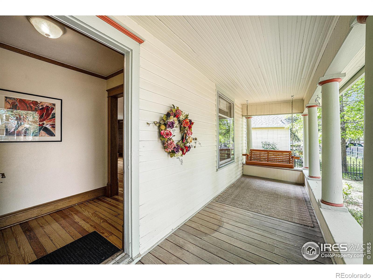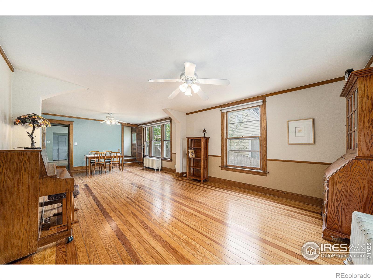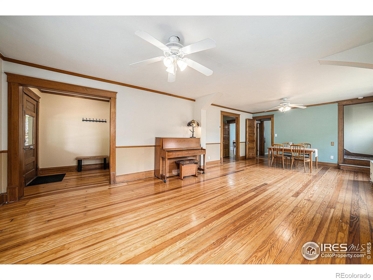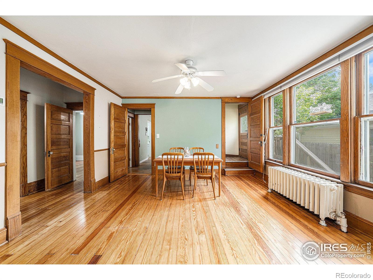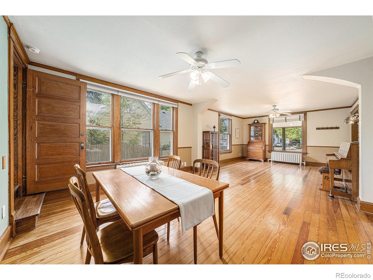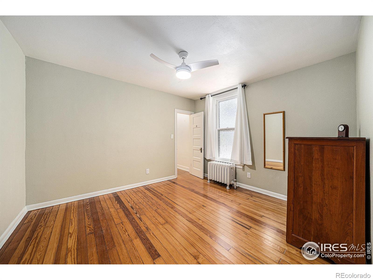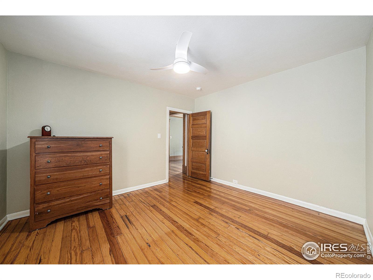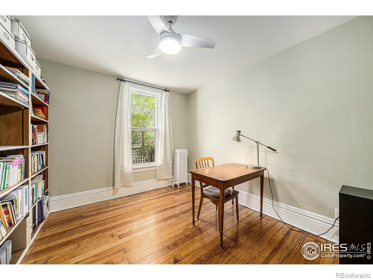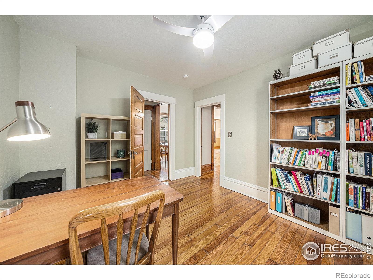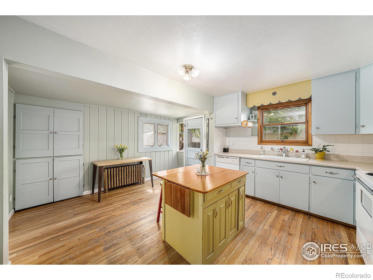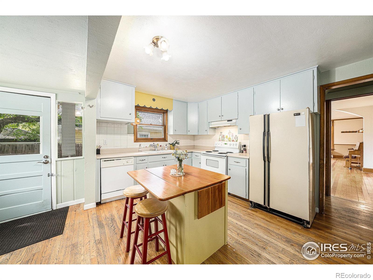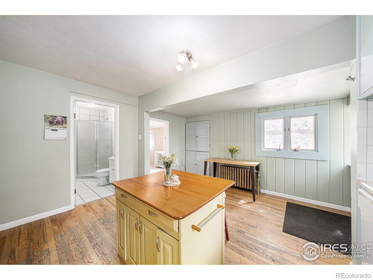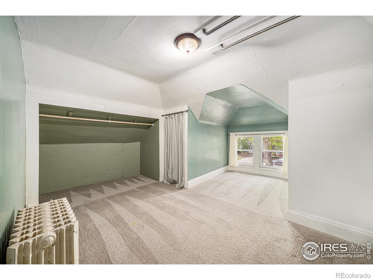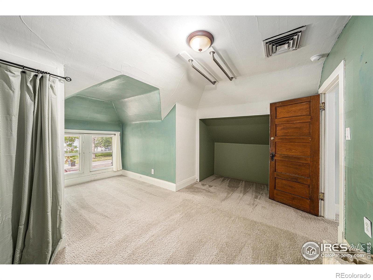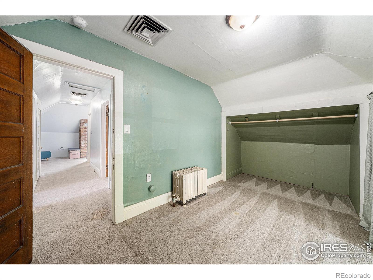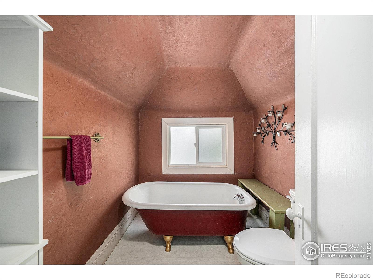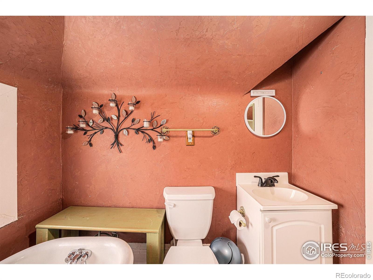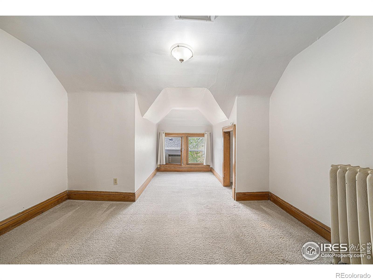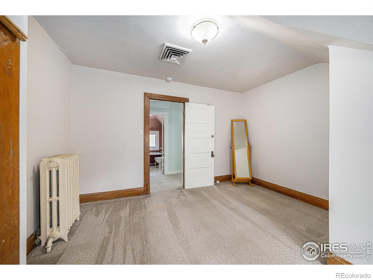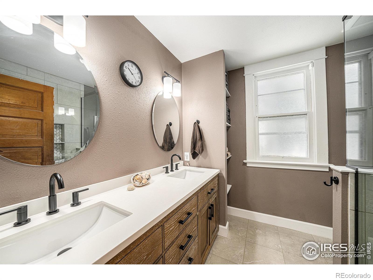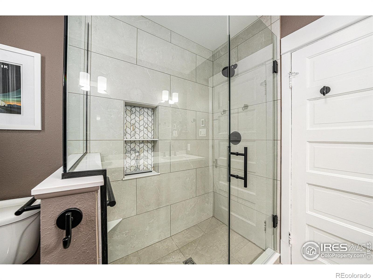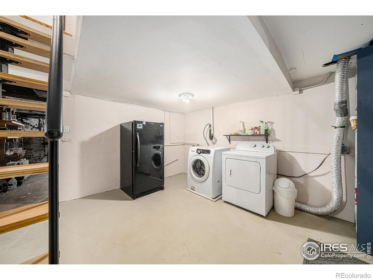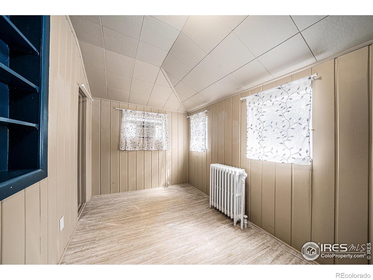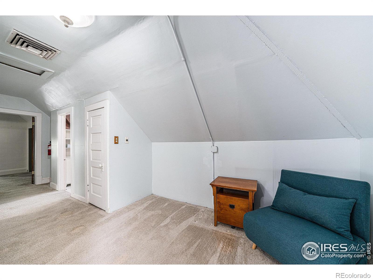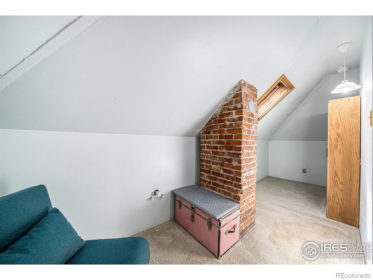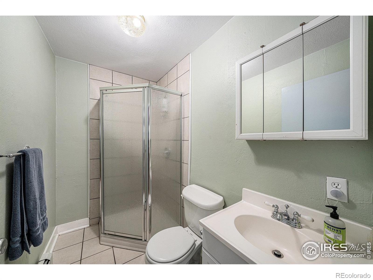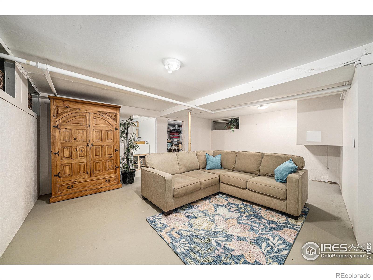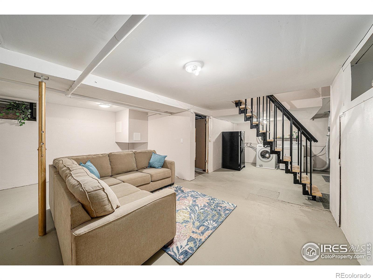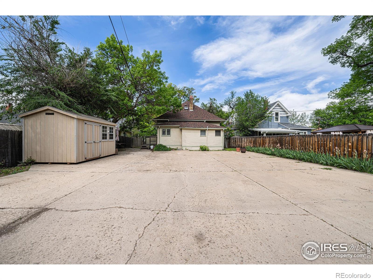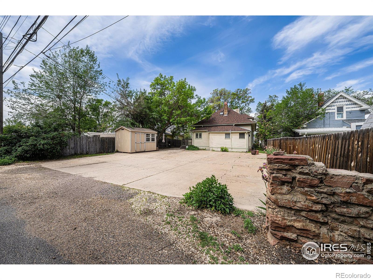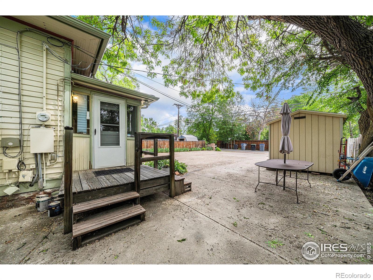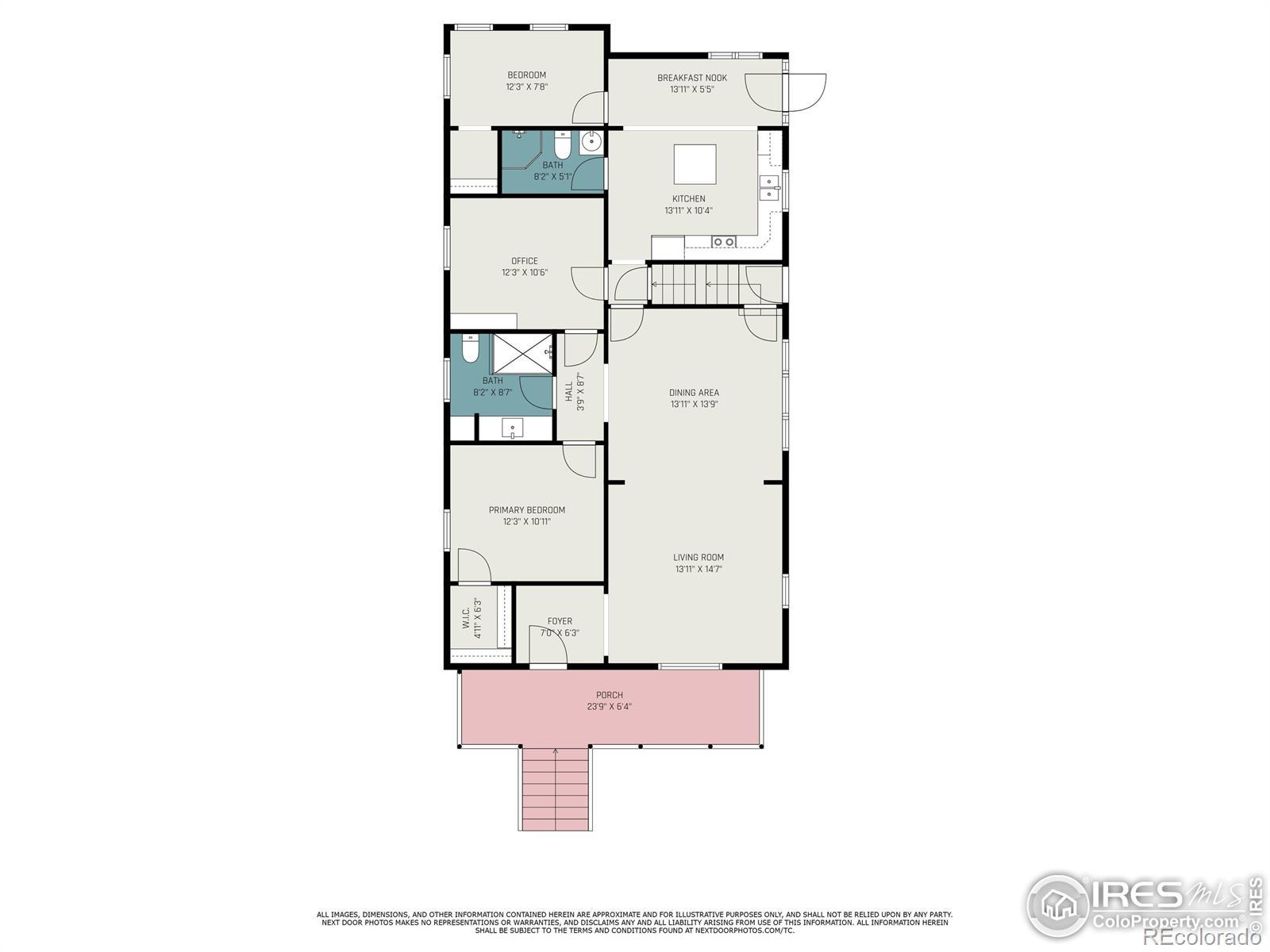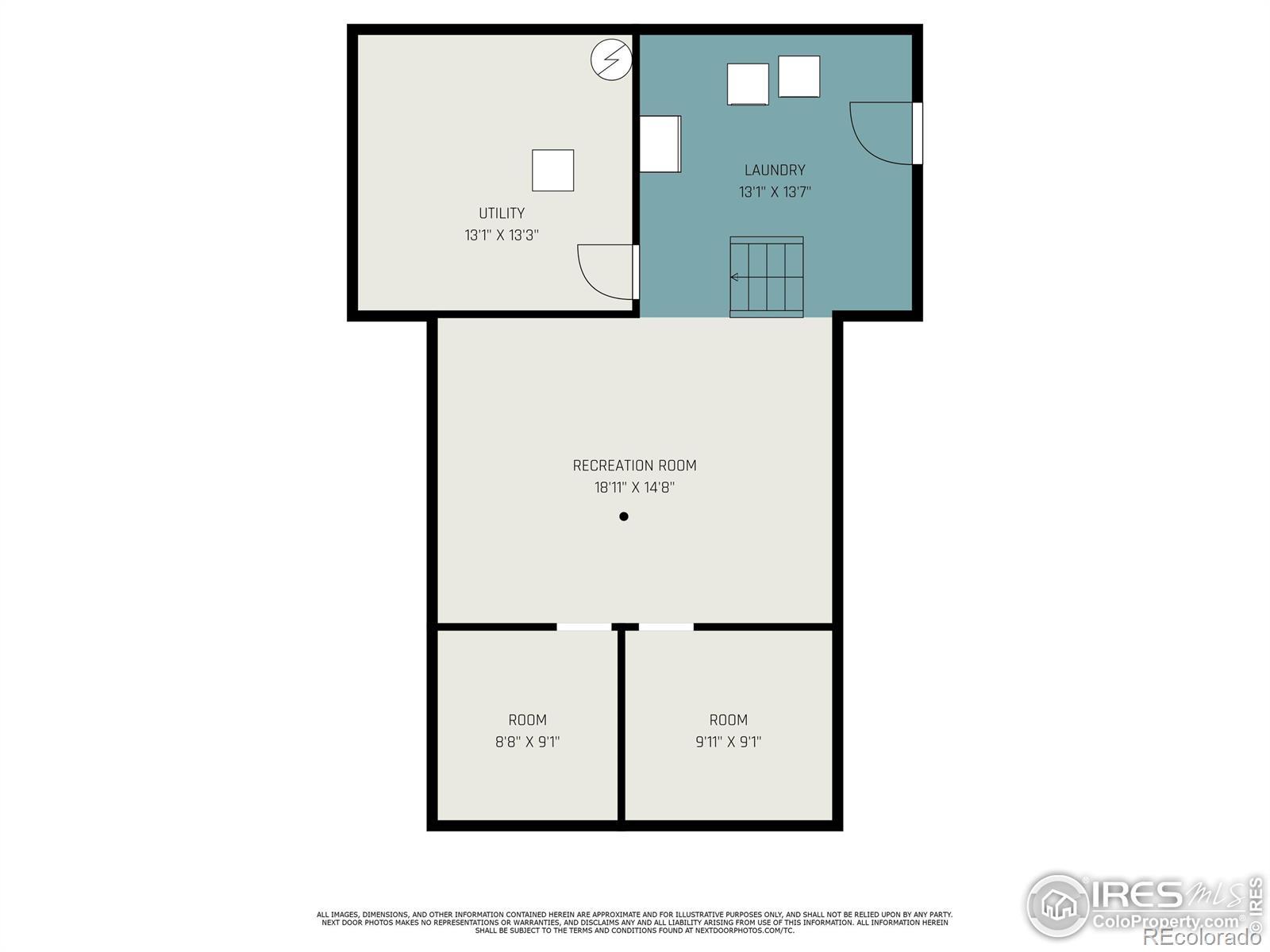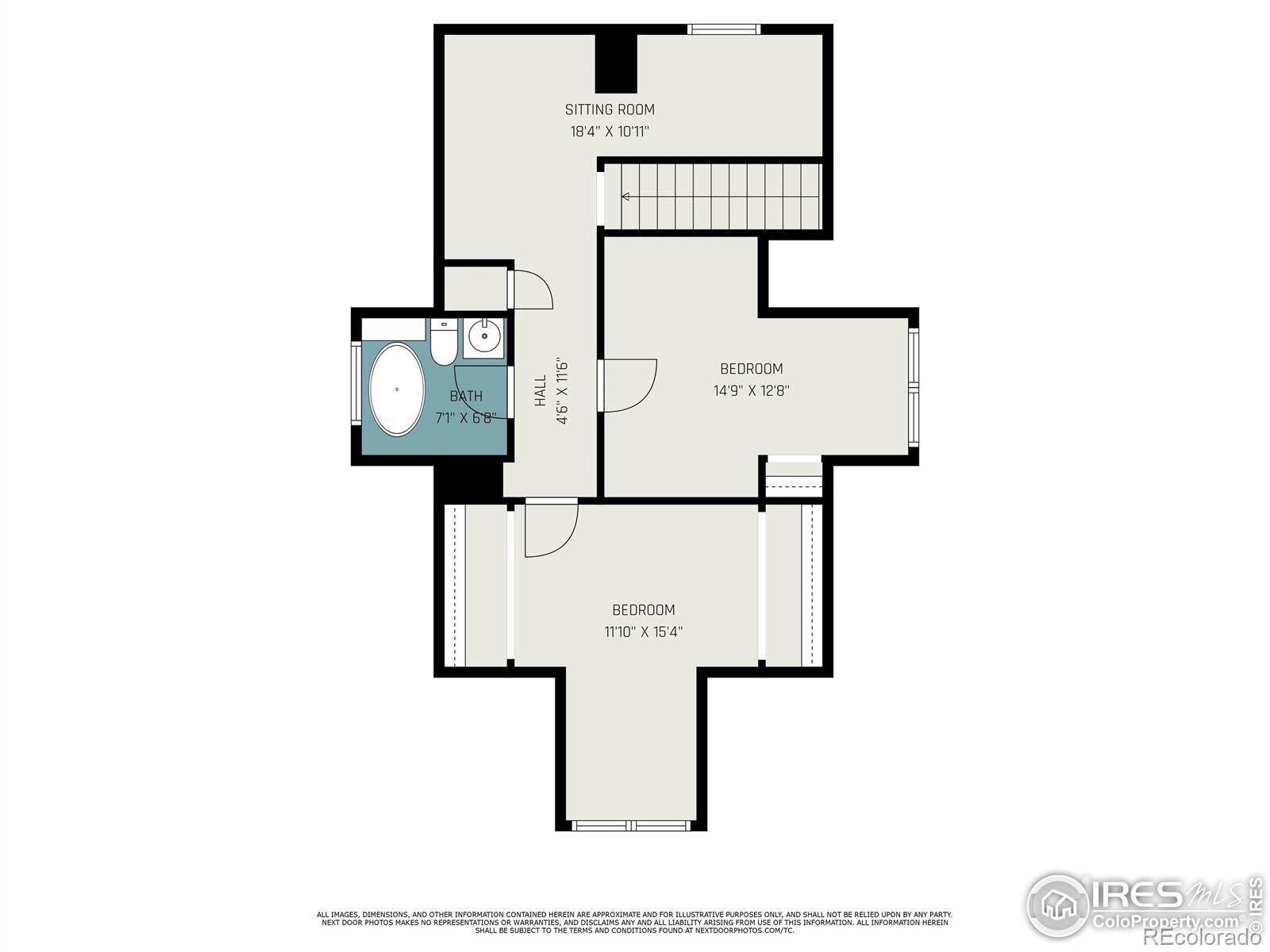Find us on...
Dashboard
- 5 Beds
- 3 Baths
- 2,164 Sqft
- .15 Acres
New Search X
736 Kimbark Street
Step into the warmth of this sweet 1910 bungalow in the heart of Longmont-perfect as a home or investment property with timeless character and fresh updates. The sun-filled entry shows off refinished original hardwood floors, and the updated main bath boasts classic tilework with a modern vibe and a heated floor.Relax on the classic covered porch, tend your garden in the manageable yard, or put your feet up in the basement family room, which also offers extra space for storage or creative projects. The second floor is plumbed and prepped for a kitchenette with a separate entrance, making it easy to accommodate a rental unit.With over 3,000 square feet, easy alley access, and flexible mixed-use zoning, this home is ready to fit your vision-whether as a single-family retreat, multi-generational living, rental income, commercial use, or a cozy short-term rental.You'll love the easy walk to Downtown Longmont's favorite restaurants and shops-without the parking hassles! Big-ticket updates are already complete: a new roof, electrical, floors, and primary bath (2023), plus an energy-efficient evaporative cooling system (2025).Come see how perfectly this home balances historic charm and contemporary living-it's ready for you to settle in and add your own special touch!
Listing Office: Keller Williams 1st Realty 
Essential Information
- MLS® #IR1034107
- Price$725,000
- Bedrooms5
- Bathrooms3.00
- Full Baths3
- Square Footage2,164
- Acres0.15
- Year Built1910
- TypeResidential
- Sub-TypeSingle Family Residence
- StyleCottage
- StatusActive
Community Information
- Address736 Kimbark Street
- SubdivisionOld Town
- CityLongmont
- CountyBoulder
- StateCO
- Zip Code80501
Amenities
- ViewCity
Utilities
Cable Available, Electricity Available, Internet Access (Wired), Natural Gas Available
Interior
- Interior FeaturesEat-in Kitchen
- StoriesTwo
Appliances
Dishwasher, Oven, Refrigerator
Cooling
Air Conditioning-Room, Evaporative Cooling
Exterior
- WindowsWindow Coverings
- RoofComposition
School Information
- DistrictSt. Vrain Valley RE-1J
- ElementaryColumbine
- MiddleTrail Ridge
- HighSkyline
Additional Information
- Date ListedMay 15th, 2025
- ZoningMixed Use
Listing Details
 Keller Williams 1st Realty
Keller Williams 1st Realty
 Terms and Conditions: The content relating to real estate for sale in this Web site comes in part from the Internet Data eXchange ("IDX") program of METROLIST, INC., DBA RECOLORADO® Real estate listings held by brokers other than RE/MAX Professionals are marked with the IDX Logo. This information is being provided for the consumers personal, non-commercial use and may not be used for any other purpose. All information subject to change and should be independently verified.
Terms and Conditions: The content relating to real estate for sale in this Web site comes in part from the Internet Data eXchange ("IDX") program of METROLIST, INC., DBA RECOLORADO® Real estate listings held by brokers other than RE/MAX Professionals are marked with the IDX Logo. This information is being provided for the consumers personal, non-commercial use and may not be used for any other purpose. All information subject to change and should be independently verified.
Copyright 2025 METROLIST, INC., DBA RECOLORADO® -- All Rights Reserved 6455 S. Yosemite St., Suite 500 Greenwood Village, CO 80111 USA
Listing information last updated on August 24th, 2025 at 8:18pm MDT.

