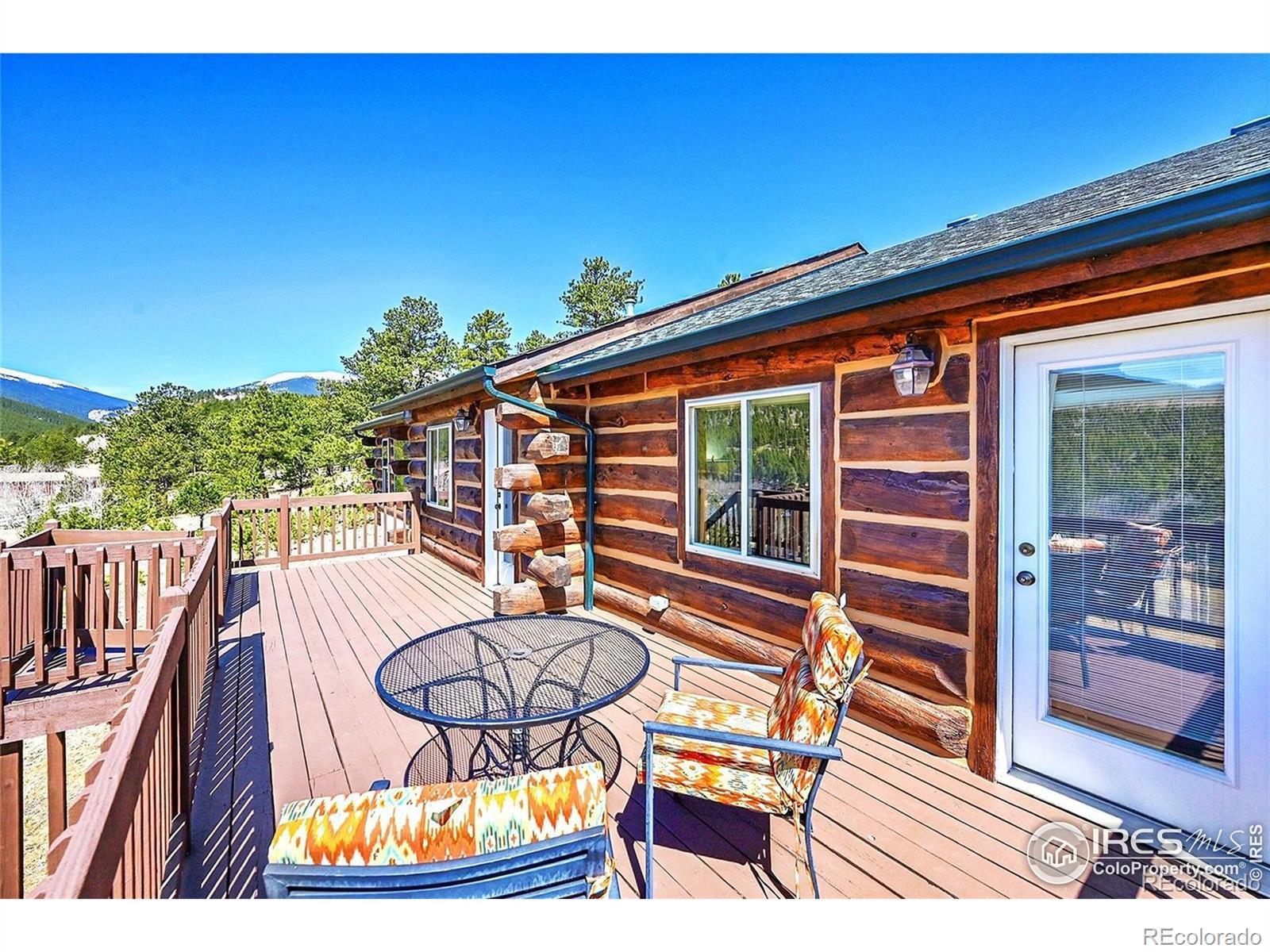Find us on...
Dashboard
- 4 Beds
- 4 Baths
- 3,500 Sqft
- 3.3 Acres
New Search X
278 Clark Road
*BIG AUTUMN BUYER BONUSES: 170K+ in Quality Upgrades *Flexible w/ Dates & Extended Closing if needed, Full House Backup Generator, *Low Deposit, *Lot just fire mitigated *New Furnace, NO hoa, Up to 1% Lender Incentive w/Preferred Lender. Primary, 2nd Home or MULTI-GENERATIONAL LIVING * Privacy on Fenced 3.3 Acres *2 Kitchens *2 Bedroom Suites and Living Areas *Time for your parents to move in, a family member or friend? Is Life Changing for a Needed Move? *This updated property is set up with +EACH LEVEL featuring: a kitchen, bedroom suite, 2 bathrooms, office/or hobby room & living area * main level and a finished walk out level /each with own door. **HIGH CEILINGS, OPEN FLOOR PLAN & ABUNDANCE OF LIGHT *45 min SW of Denver *Year Round County Maintained Roads *Oversized Attached 3 space 700 s/f Heated Garage & Workshop w/Windows & Exposed Logs. 4 Bedrooms, 4 Bathrooms, 3500 fin s/f. (3) fireplaces/stoves *Beautiful 2002 LOG HOME w/Stucco & Rock Charm *Deck w/Southern Sunny Exposure *Covered Front Porch *Spacious Family Room w/Vaulted Ceilings & Natural Light *Large Sparkling Picture Windows ~Overlooking Stunning Mountain Views *Rock Fireplace *Remodeled Chef's -Gourmet Kitchen w/Quartz Countertops, Island, Abundance of Cabinets, Pantry *Open Dining w/ Windows & Great Views *Door off Kitchen- for Extended Outdoor Living Space on the Deck *Inviting Primary Main Level Suite w/Private Door to Deck *Walk in Closet w/Attached Office, Hobby Room, or Nursery *Large Mud Room/ Laundry Room. *Fantastic Walk out Level: Light & Bright ~Great Room w/Gas stove *2nd Kitchen, 2nd Bedroom Suite (or In-law/Family Suite) w/Full bathroom across the hallway *Powder room next to Guest Bedroom, Private ground level entrance, Living Room, Storage/Utility Room *RV Parking *Automatic Entrance Gate *VRBO/$100K+yr Short Term Rental Potential Income. *This property is VERY well maintained - Shows a 10! * ** Plan ahead: OPEN HOUSE: SAT: 10/11: 11AM-3PM
Listing Office: Homes and Lifestyles of CO 
Essential Information
- MLS® #IR1034310
- Price$885,000
- Bedrooms4
- Bathrooms4.00
- Full Baths3
- Half Baths1
- Square Footage3,500
- Acres3.30
- Year Built2002
- TypeResidential
- Sub-TypeSingle Family Residence
- StyleChalet, Contemporary
- StatusActive
Community Information
- Address278 Clark Road
- CityBailey
- CountyPark
- StateCO
- Zip Code80421
Subdivision
Charmetella Park Next to Forest Ridge
Amenities
- Parking Spaces10
- # of Garages10
- ViewMountain(s)
Utilities
Cable Available, Electricity Available, Internet Access (Wired), Natural Gas Available
Parking
Heated Garage, Oversized, RV Access/Parking
Interior
- HeatingForced Air
- CoolingCeiling Fan(s)
- FireplaceYes
- StoriesOne
Interior Features
Eat-in Kitchen, Five Piece Bath, In-Law Floorplan, Kitchen Island, Open Floorplan, Pantry, Primary Suite, Radon Mitigation System, Vaulted Ceiling(s), Walk-In Closet(s), Wet Bar
Appliances
Bar Fridge, Dishwasher, Disposal, Double Oven, Dryer, Microwave, Oven, Refrigerator, Self Cleaning Oven, Washer
Fireplaces
Basement, Dining Room, Electric, Family Room, Free Standing, Gas, Gas Log, Living Room
Exterior
- Exterior FeaturesBalcony, Dog Run
- RoofComposition
- FoundationRaised, Slab
Lot Description
Corner Lot, Level, Meadow, Rock Outcropping, Rolling Slope
Windows
Double Pane Windows, Window Coverings
School Information
- DistrictPlatte Canyon RE-1
- ElementaryDeer Creek
- MiddleFitzsimmons
- HighPlatte Canyon
Additional Information
- Date ListedMay 16th, 2025
- ZoningResid
Listing Details
 Homes and Lifestyles of CO
Homes and Lifestyles of CO
 Terms and Conditions: The content relating to real estate for sale in this Web site comes in part from the Internet Data eXchange ("IDX") program of METROLIST, INC., DBA RECOLORADO® Real estate listings held by brokers other than RE/MAX Professionals are marked with the IDX Logo. This information is being provided for the consumers personal, non-commercial use and may not be used for any other purpose. All information subject to change and should be independently verified.
Terms and Conditions: The content relating to real estate for sale in this Web site comes in part from the Internet Data eXchange ("IDX") program of METROLIST, INC., DBA RECOLORADO® Real estate listings held by brokers other than RE/MAX Professionals are marked with the IDX Logo. This information is being provided for the consumers personal, non-commercial use and may not be used for any other purpose. All information subject to change and should be independently verified.
Copyright 2025 METROLIST, INC., DBA RECOLORADO® -- All Rights Reserved 6455 S. Yosemite St., Suite 500 Greenwood Village, CO 80111 USA
Listing information last updated on October 1st, 2025 at 12:18am MDT.
































