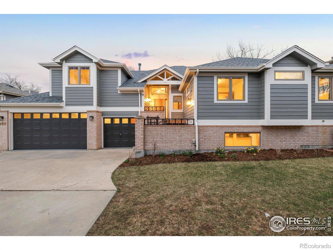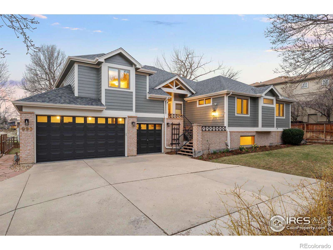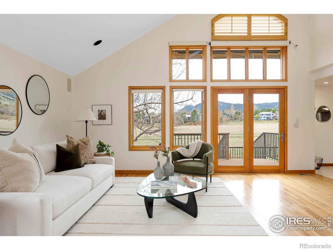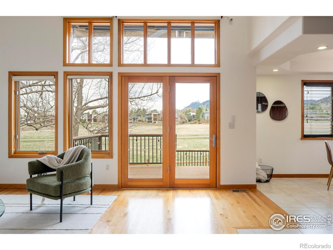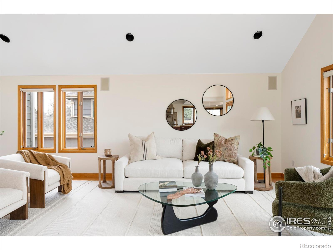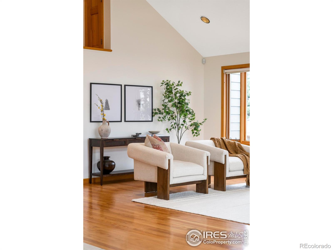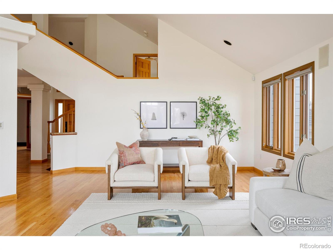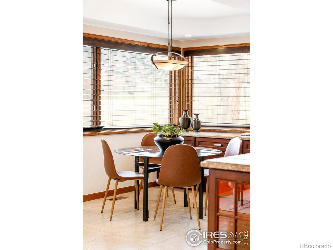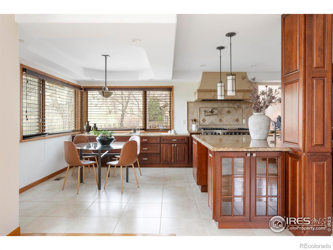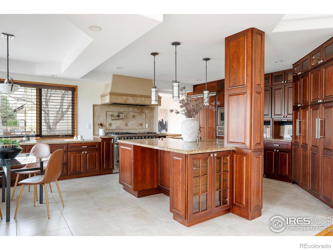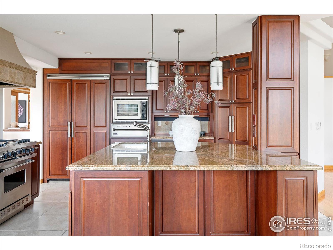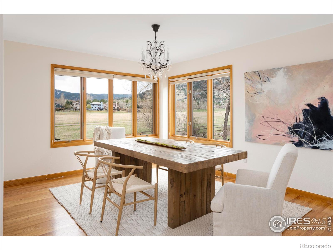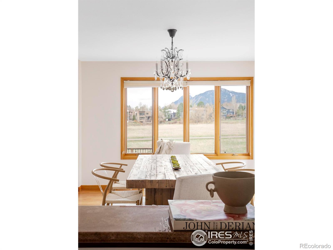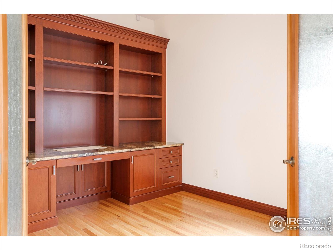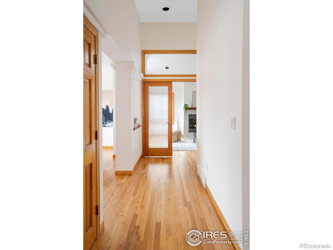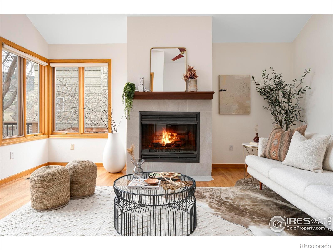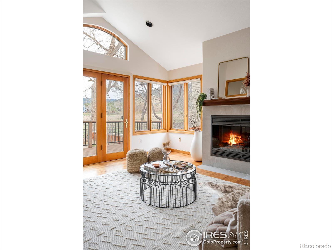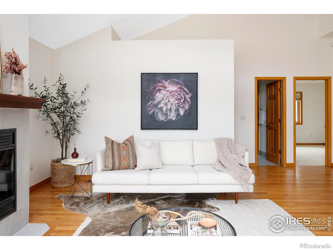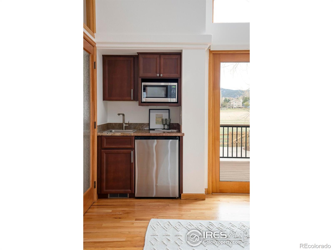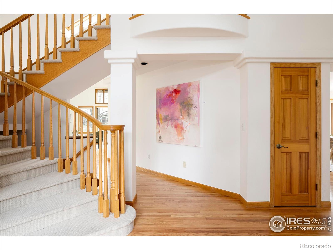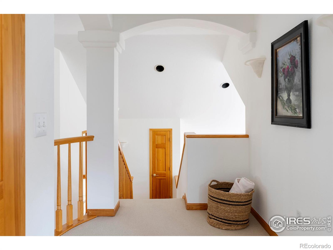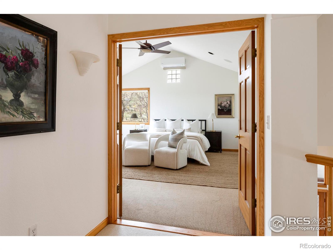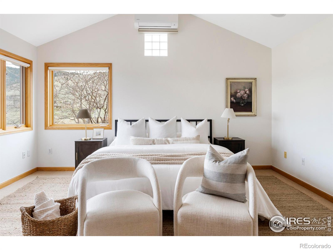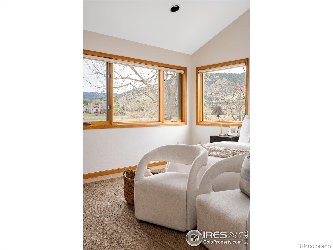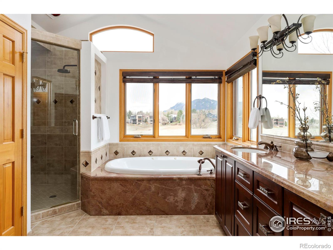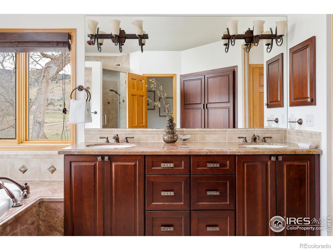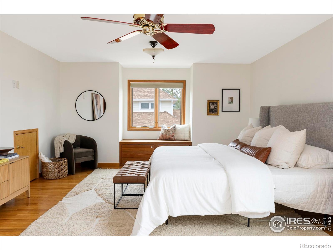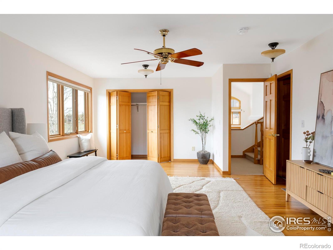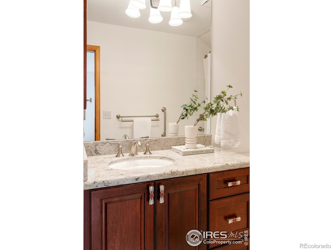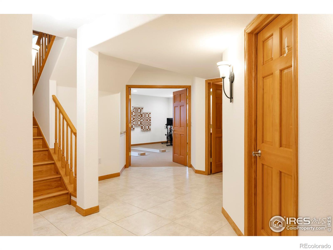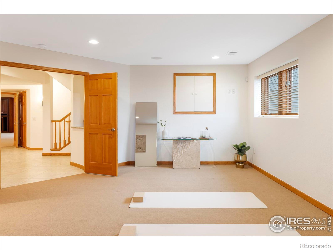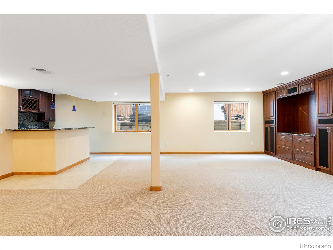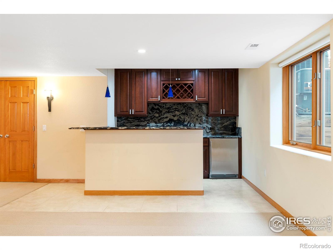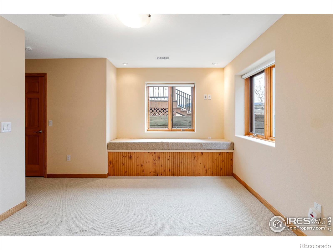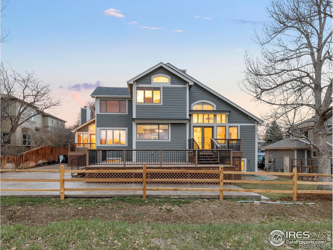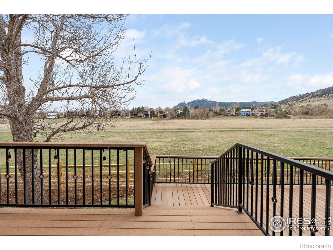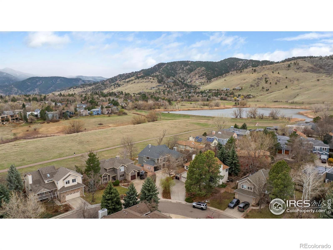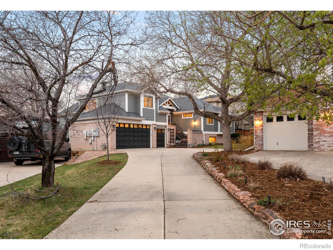Find us on...
Dashboard
- 5 Beds
- 5 Baths
- 4,819 Sqft
- .27 Acres
New Search X
990 Utica Circle
Nestled on a quiet street, backing to Boulder County open space, this stunning residence blends elegance, comfort, and natural beauty. With unobstructed Flatiron and foothill views, this rare opportunity offers one of Boulder's most desirable locations. Set on an expansive 11,599sqft lot, the well-designed layout is ideal for entertaining, with spacious living areas that capture breathtaking mountain and Wonderland Lake views. The versatile two-bedroom in-law suite adjoining the main level, complete with a kitchenette & gas fireplace, adds flexibility for guests, extended family, an au pair, or potential ADU. Enjoy hikes on the Wonderland Lake Loop and relax at home with jaw-dropping views. Entertain on the large deck and enjoy true indoor/outdoor living with retractable awnings. The open-concept living & dining rooms, with two-story ceilings and expansive windows, create a striking entertaining space. A brand new roof, new exterior & interior paint, & designer finishes set the stage for sophistication & warmth. Rooftop solar panels enhance energy efficiency, while the spacious three-car garage offers ample storage & EV charging stations. Inside, soaring ceilings, abundant natural light, & open-concept living spaces create a welcoming atmosphere. The gourmet kitchen is a chef's dream, boasting top-of-the-line appliances, custom cabinetry, granite countertops, & an oversized island. The adjacent dining & living areas flow onto an expansive deck, where you can take in some of Boulder's best views while enjoying stunning sunsets. The luxurious primary suite is a private retreat with panoramic views, a spa-like en-suite with radiant floor heating, & a walk-in closet. Additional oversized bedrooms provide flexibility, while a dedicated home office offers built-in shelving & ample workspace. The lower level features a home theater, fitness area, & wet bar, ideal for entertaining or unwinding. Only a 10-minute walk to shopping, restaurants, art galleries, & the new library
Listing Office: milehimodern - Boulder 
Essential Information
- MLS® #IR1034404
- Price$2,995,000
- Bedrooms5
- Bathrooms5.00
- Full Baths4
- Half Baths1
- Square Footage4,819
- Acres0.27
- Year Built1992
- TypeResidential
- Sub-TypeSingle Family Residence
- StyleContemporary
- StatusActive
Community Information
- Address990 Utica Circle
- SubdivisionWonderland Meadows
- CityBoulder
- CountyBoulder
- StateCO
- Zip Code80304
Amenities
- Parking Spaces3
- ParkingOversized
- # of Garages3
- ViewMountain(s), Plains
Utilities
Cable Available, Electricity Available, Internet Access (Wired), Natural Gas Available
Interior
- HeatingForced Air
- CoolingCeiling Fan(s), Central Air
- FireplaceYes
- FireplacesFamily Room, Gas
- StoriesTri-Level
Interior Features
Eat-in Kitchen, Five Piece Bath, Kitchen Island, Open Floorplan, Pantry, Vaulted Ceiling(s), Walk-In Closet(s), Wet Bar
Appliances
Bar Fridge, Dishwasher, Disposal, Double Oven, Dryer, Microwave, Oven, Refrigerator, Self Cleaning Oven, Washer
Exterior
- Lot DescriptionOpen Space
- RoofComposition
Windows
Double Pane Windows, Window Coverings
School Information
- DistrictBoulder Valley RE 2
- ElementaryFoothill
- MiddleCentennial
- HighBoulder
Additional Information
- Date ListedMay 17th, 2025
- ZoningRES
Listing Details
 milehimodern - Boulder
milehimodern - Boulder
 Terms and Conditions: The content relating to real estate for sale in this Web site comes in part from the Internet Data eXchange ("IDX") program of METROLIST, INC., DBA RECOLORADO® Real estate listings held by brokers other than RE/MAX Professionals are marked with the IDX Logo. This information is being provided for the consumers personal, non-commercial use and may not be used for any other purpose. All information subject to change and should be independently verified.
Terms and Conditions: The content relating to real estate for sale in this Web site comes in part from the Internet Data eXchange ("IDX") program of METROLIST, INC., DBA RECOLORADO® Real estate listings held by brokers other than RE/MAX Professionals are marked with the IDX Logo. This information is being provided for the consumers personal, non-commercial use and may not be used for any other purpose. All information subject to change and should be independently verified.
Copyright 2025 METROLIST, INC., DBA RECOLORADO® -- All Rights Reserved 6455 S. Yosemite St., Suite 500 Greenwood Village, CO 80111 USA
Listing information last updated on August 3rd, 2025 at 12:18am MDT.

