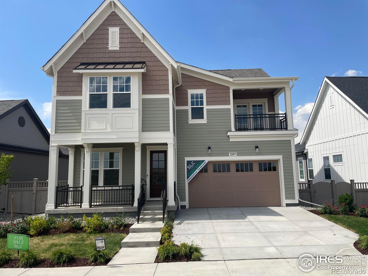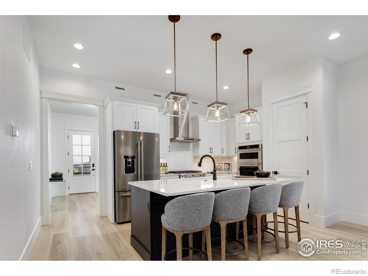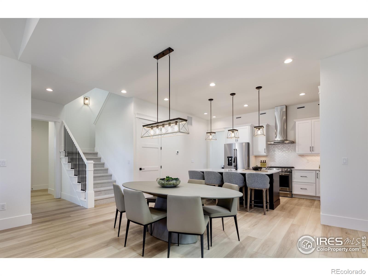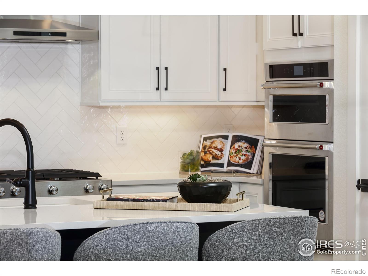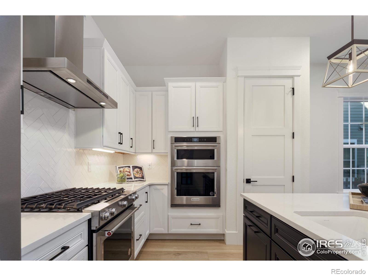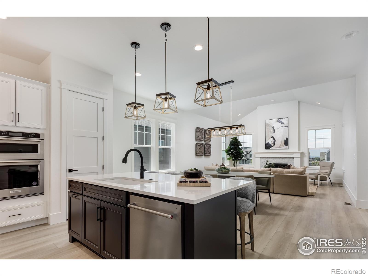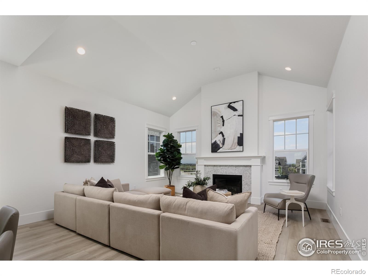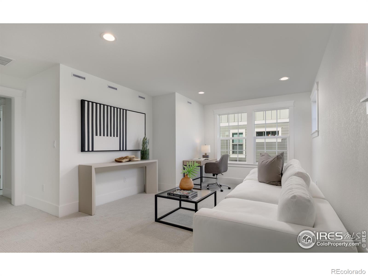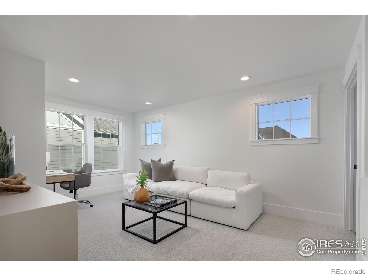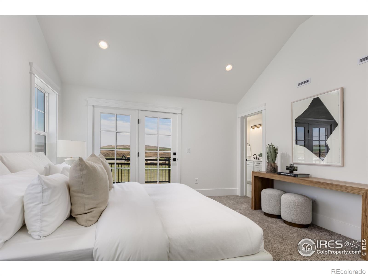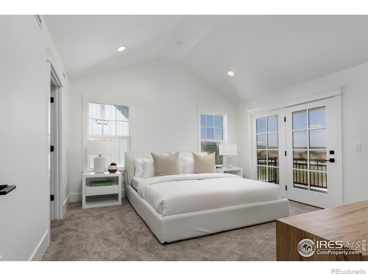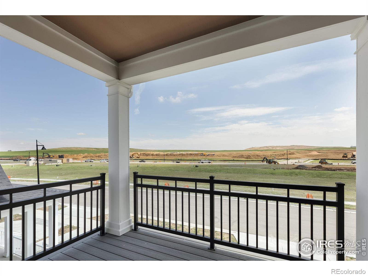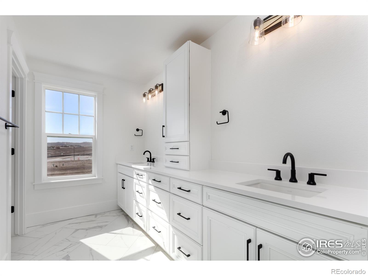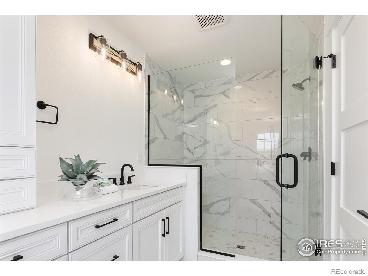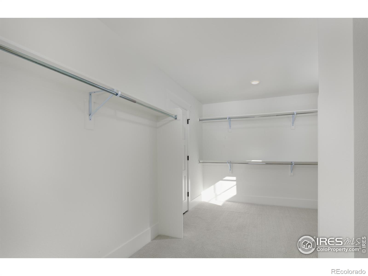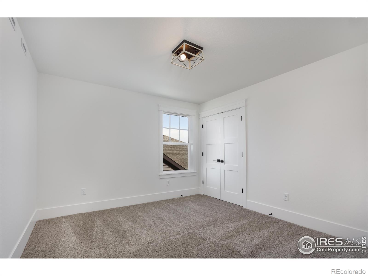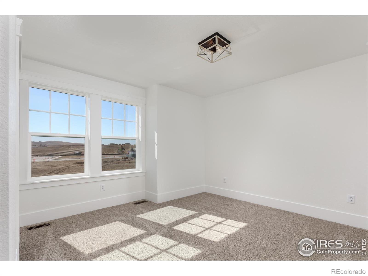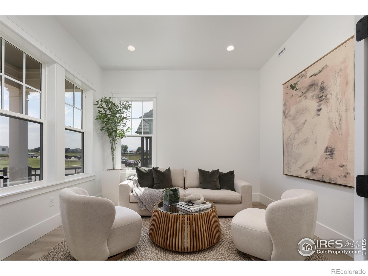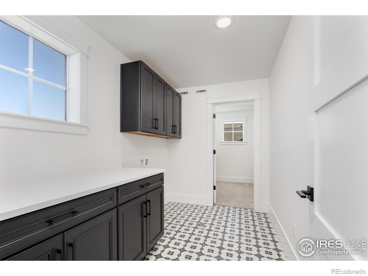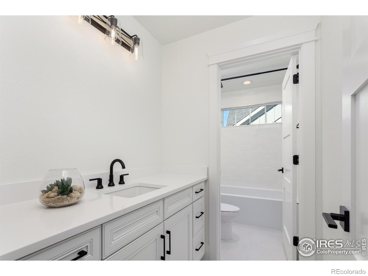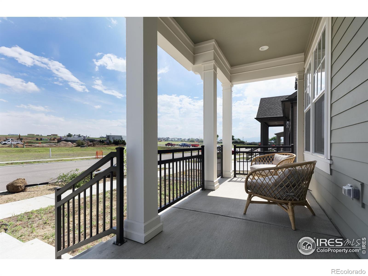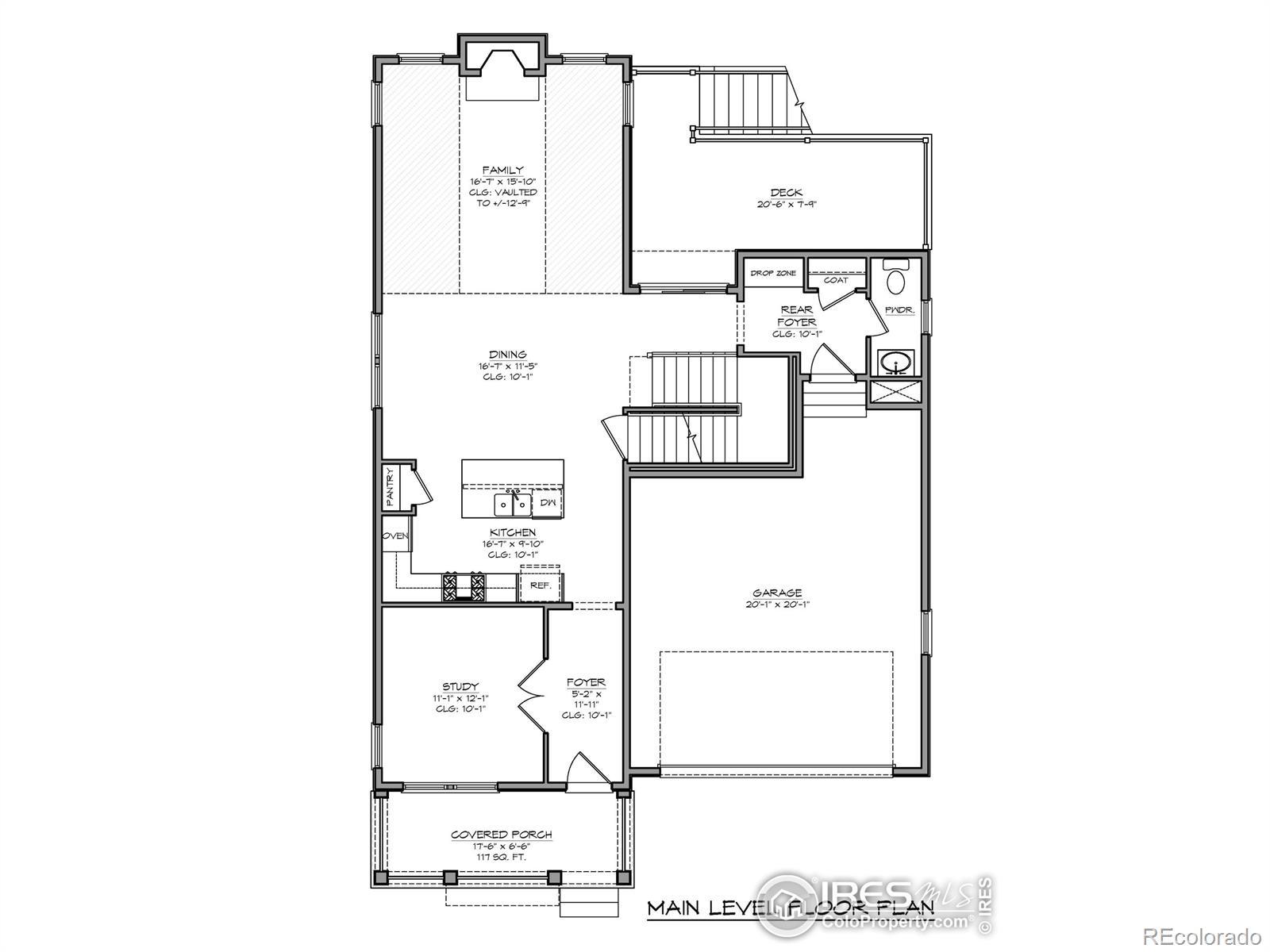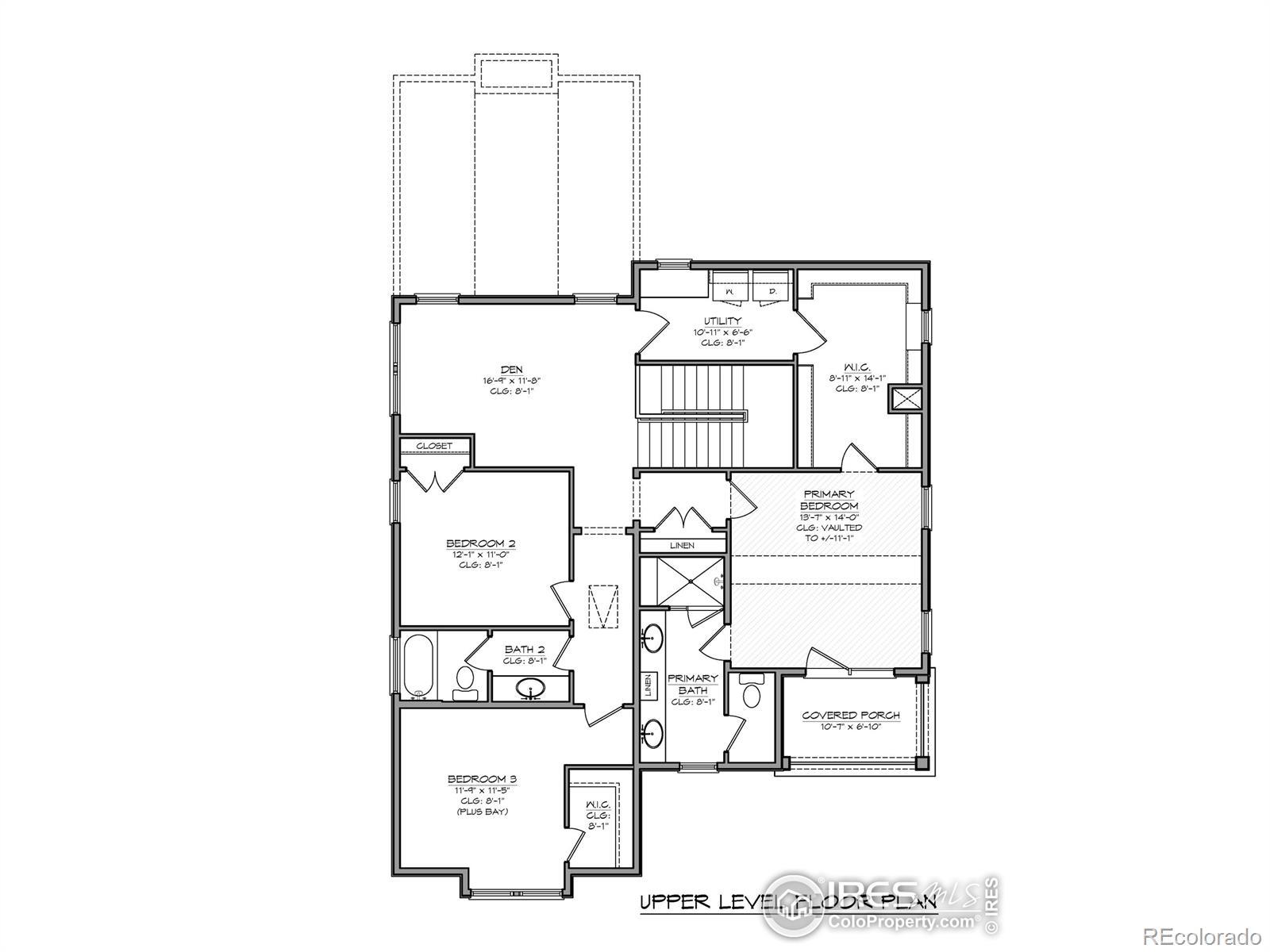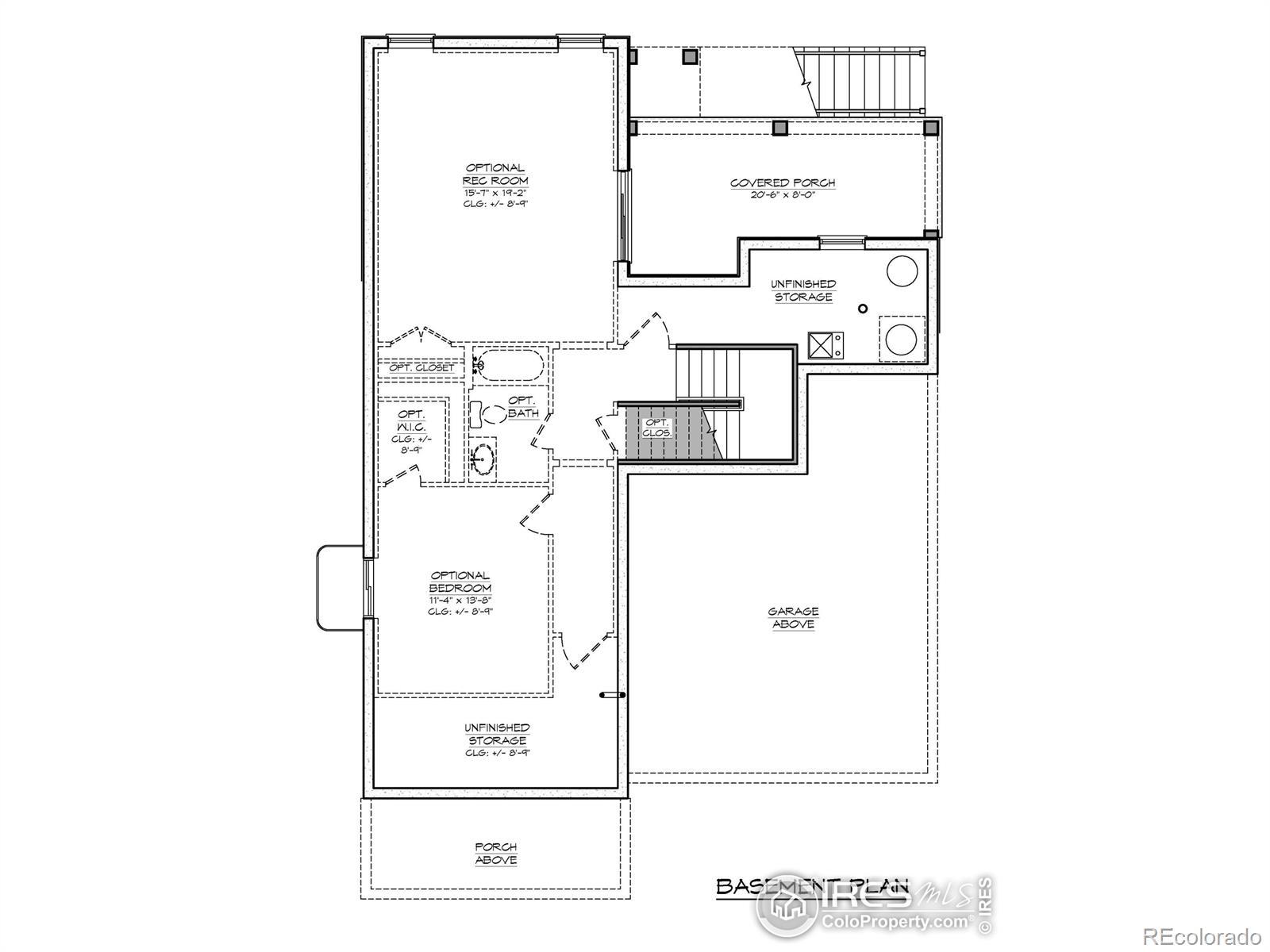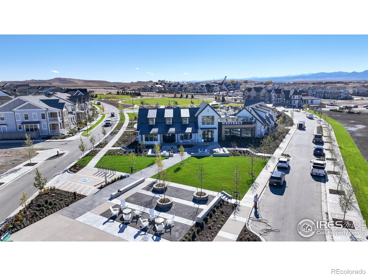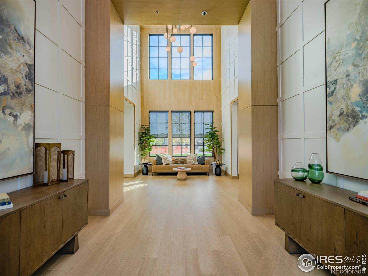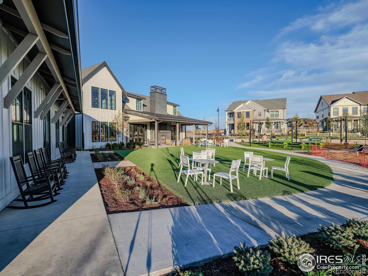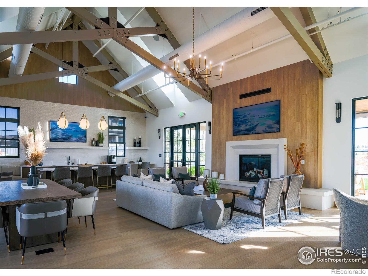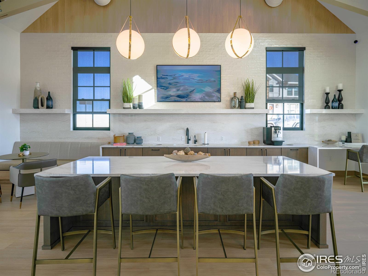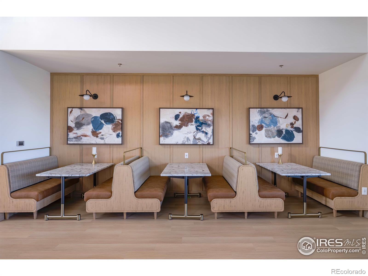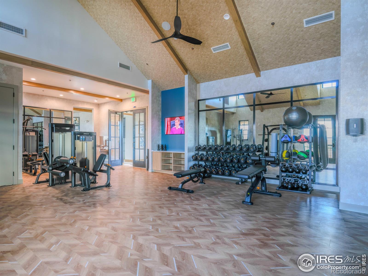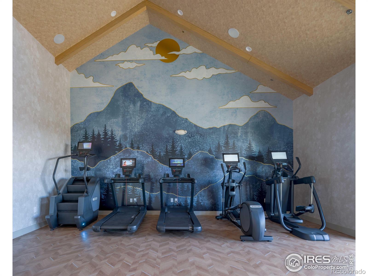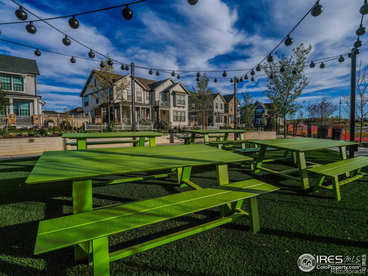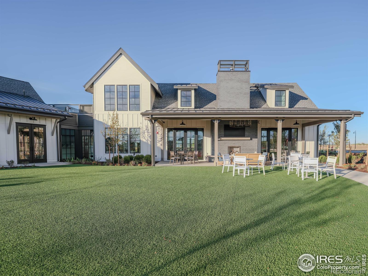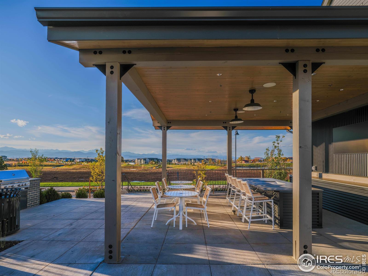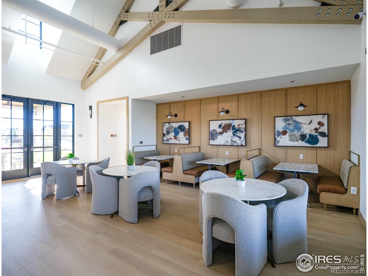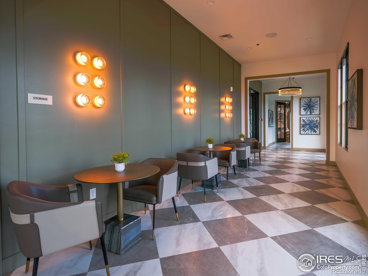Find us on...
Dashboard
- 3 Beds
- 3 Baths
- 2,476 Sqft
- .14 Acres
New Search X
1591 Poplar Drive
Welcome to this beautifully crafted new construction home, where modern elegance meets everyday functionality. Offering three spacious bedrooms, a versatile loft, office or study, oversized covered back patio, fully cased windows, solid core doors, matte black finishes throughout, and an unfinished walk-out basement, this home provides the perfect blend of farmhouse style and luxury. The gourmet kitchen is a chef's dream, featuring a large island, soft close cabinetry, under and over cabinet lighting, and premium KitchenAid appliances including double ovens and a vented hood range. The thoughtfully designed kitchen flows seamlessly into the great room with more than enough space for a large dining room and living room. A cozy gas fireplace with striking mantel and tile surround, and vaulted ceilings create a grand and inviting atmosphere. Upstairs the primary suite is the true retreat, complete with a private balcony, massive walk-in closet, and ensuite bath. The vaulted ceiling adds to the luxurious feel, making this space a perfect sanctuary. The secondary bedrooms share a large bathroom with ample cabinetry and the second-floor laundry room adds extra convenience to everyday chores. With an unfinished walk-out basement ready for your vision and functional layout throughout, this home is a must see. Westerly is designed with almost 40% open space. The community will include miles of walking trails, parks, a future school site, and a Village Center. Additionally, "The Waypoint" amenity center welcomes you to lounge by the resort style pool, relax in the year-round hot tub, workout in our large fitness facility, warm up by one of several fire pits, BBQ with friends, watch a game on the big screen or catch up with neighbors in the Latitude room with a coffee by the fireplace
Listing Office: Shelbie Gehle 
Essential Information
- MLS® #IR1034469
- Price$986,900
- Bedrooms3
- Bathrooms3.00
- Full Baths1
- Half Baths1
- Square Footage2,476
- Acres0.14
- Year Built2025
- TypeResidential
- Sub-TypeSingle Family Residence
- StatusActive
Community Information
- Address1591 Poplar Drive
- SubdivisionWesterly
- CityErie
- CountyWeld
- StateCO
- Zip Code80516
Amenities
- Parking Spaces2
- ParkingOversized Door
- # of Garages2
- ViewMountain(s)
Amenities
Clubhouse, Fitness Center, Park, Playground, Pool, Spa/Hot Tub, Trail(s)
Utilities
Electricity Available, Natural Gas Available
Interior
- HeatingForced Air
- CoolingCentral Air
- FireplaceYes
- FireplacesGas
- StoriesTwo
Interior Features
Eat-in Kitchen, Kitchen Island, Open Floorplan, Vaulted Ceiling(s)
Appliances
Dishwasher, Disposal, Double Oven, Freezer, Microwave, Oven, Refrigerator
Exterior
- Exterior FeaturesBalcony
- Lot DescriptionSprinklers In Front
- RoofComposition
School Information
- DistrictSt. Vrain Valley RE-1J
- ElementaryOther
- MiddleSoaring Heights
- HighErie
Additional Information
- Date ListedMay 19th, 2025
- ZoningRes
Listing Details
 Shelbie Gehle
Shelbie Gehle
 Terms and Conditions: The content relating to real estate for sale in this Web site comes in part from the Internet Data eXchange ("IDX") program of METROLIST, INC., DBA RECOLORADO® Real estate listings held by brokers other than RE/MAX Professionals are marked with the IDX Logo. This information is being provided for the consumers personal, non-commercial use and may not be used for any other purpose. All information subject to change and should be independently verified.
Terms and Conditions: The content relating to real estate for sale in this Web site comes in part from the Internet Data eXchange ("IDX") program of METROLIST, INC., DBA RECOLORADO® Real estate listings held by brokers other than RE/MAX Professionals are marked with the IDX Logo. This information is being provided for the consumers personal, non-commercial use and may not be used for any other purpose. All information subject to change and should be independently verified.
Copyright 2025 METROLIST, INC., DBA RECOLORADO® -- All Rights Reserved 6455 S. Yosemite St., Suite 500 Greenwood Village, CO 80111 USA
Listing information last updated on October 6th, 2025 at 12:03am MDT.

