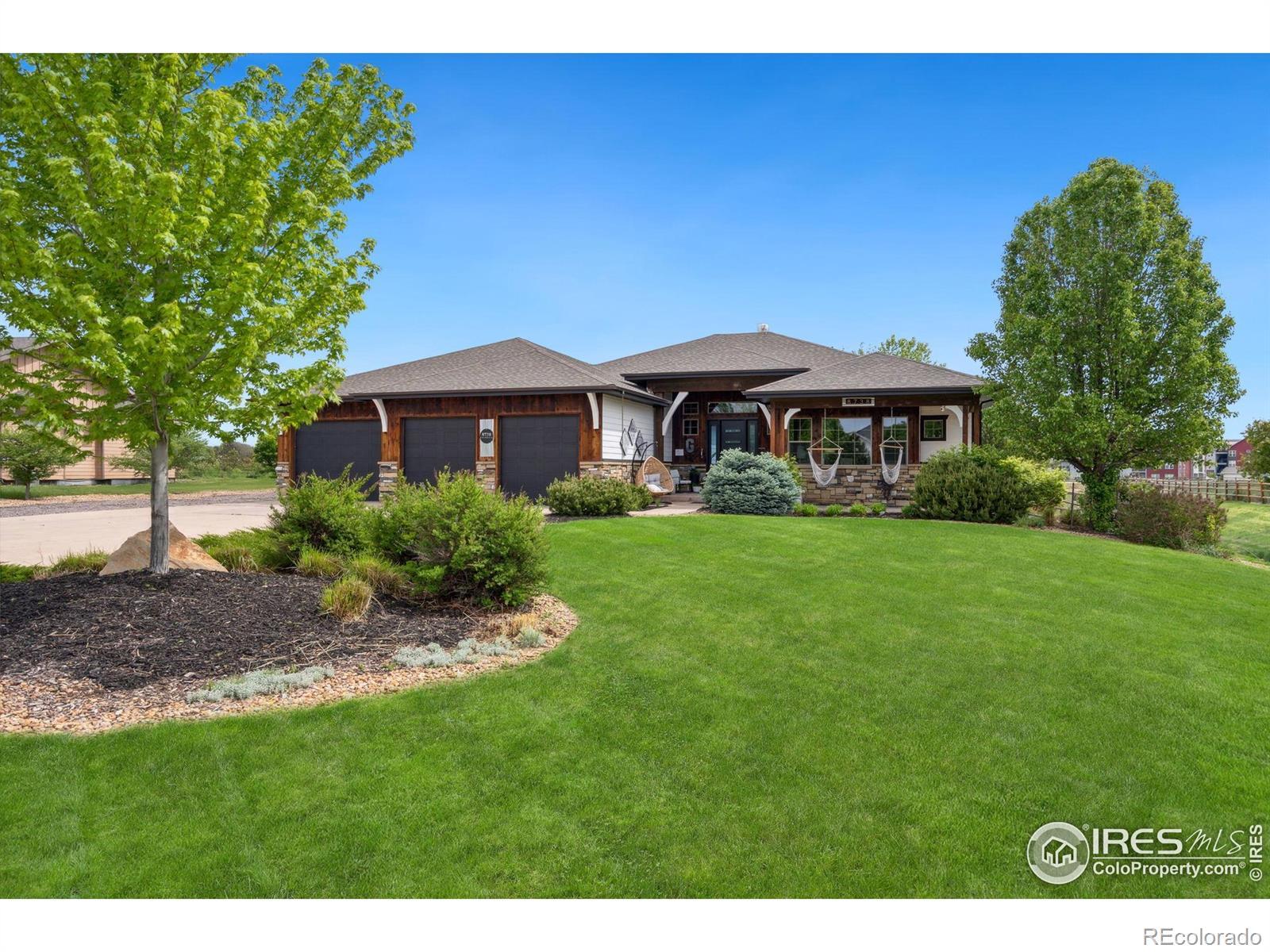Find us on...
Dashboard
- 5 Beds
- 4 Baths
- 4,846 Sqft
- 1.3 Acres
New Search X
8738 Longs Peak Circle
OPEN HOUSES FRI 3-5 AND SAT 11-1!! Custom Acreage Home in Coveted Steeple Chase Subdivision -HORSE FRIENDLY! This one-of-a-kind custom home is nestled on a spacious acreage lot in the highly desirable Steeple Chase subdivision, where luxury living meets country charm. From the moment you step inside, you'll notice the exceptional craftsmanship, including beautiful Hickory hardwood floors, Alder wood cabinetry, and custom closets throughout. The heart of the home features a stunning living room with a custom stone fireplace, tranquil water feature, and wood ceiling beams, creating a warm and inviting atmosphere. The gourmet kitchen is a chef's dream, featuring high-end finishes, ample workspace, and custom cabinetry-perfect for cooking, hosting, and creating unforgettable meals. Pet lovers will appreciate the custom dog run that leads directly to the pasture, while equestrian enthusiasts will love that horses are allowed on the property. A separate entrance leads to a private office or guest bedroom-ideal for a home business or visitors. The oversized 4-car heated garage is a dream come true, fully finished with epoxy floors and ample room for vehicles, toys, or a workshop. The property is also zoned for an outbuilding, offering even more potential for customization. Don't miss your chance to own this unique, high-end home in one of the area's most sought-after communities!
Listing Office: Group Centerra 
Essential Information
- MLS® #IR1034700
- Price$1,500,000
- Bedrooms5
- Bathrooms4.00
- Full Baths3
- Half Baths1
- Square Footage4,846
- Acres1.30
- Year Built2013
- TypeResidential
- Sub-TypeSingle Family Residence
- StatusActive
Community Information
- Address8738 Longs Peak Circle
- SubdivisionRanch At Highland Meadows
- CityWindsor
- CountyLarimer
- StateCO
- Zip Code80550
Amenities
- Parking Spaces4
- # of Garages4
Utilities
Cable Available, Electricity Available, Internet Access (Wired), Natural Gas Available
Parking
Heated Garage, Oversized, RV Access/Parking, Tandem
Interior
- HeatingForced Air
- CoolingCentral Air
- FireplaceYes
- FireplacesGas
- StoriesOne
Interior Features
Eat-in Kitchen, Five Piece Bath, Jack & Jill Bathroom, Kitchen Island, Open Floorplan, Pantry, Vaulted Ceiling(s), Walk-In Closet(s), Wet Bar
Appliances
Bar Fridge, Dishwasher, Disposal, Double Oven, Dryer, Microwave, Oven, Refrigerator, Washer
Exterior
- Exterior FeaturesDog Run, Spa/Hot Tub
- Lot DescriptionLevel, Sprinklers In Front
- WindowsWindow Coverings
- RoofComposition
School Information
- DistrictThompson R2-J
- ElementaryHigh Plains
- MiddleHigh Plains
- HighMountain View
Additional Information
- Date ListedMay 22nd, 2025
- ZoningSFR
Listing Details
 Group Centerra
Group Centerra
 Terms and Conditions: The content relating to real estate for sale in this Web site comes in part from the Internet Data eXchange ("IDX") program of METROLIST, INC., DBA RECOLORADO® Real estate listings held by brokers other than RE/MAX Professionals are marked with the IDX Logo. This information is being provided for the consumers personal, non-commercial use and may not be used for any other purpose. All information subject to change and should be independently verified.
Terms and Conditions: The content relating to real estate for sale in this Web site comes in part from the Internet Data eXchange ("IDX") program of METROLIST, INC., DBA RECOLORADO® Real estate listings held by brokers other than RE/MAX Professionals are marked with the IDX Logo. This information is being provided for the consumers personal, non-commercial use and may not be used for any other purpose. All information subject to change and should be independently verified.
Copyright 2025 METROLIST, INC., DBA RECOLORADO® -- All Rights Reserved 6455 S. Yosemite St., Suite 500 Greenwood Village, CO 80111 USA
Listing information last updated on May 25th, 2025 at 9:18am MDT.







































