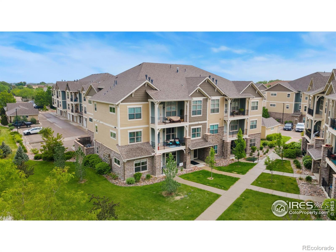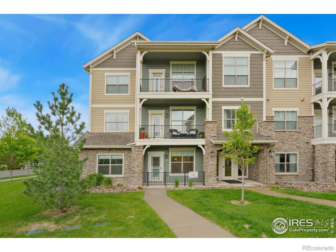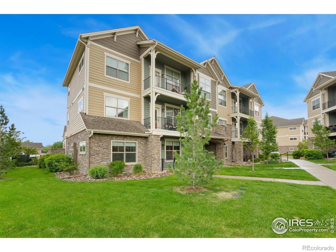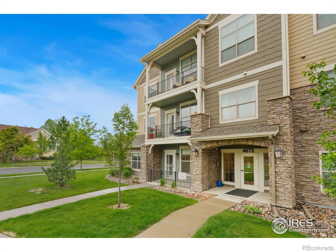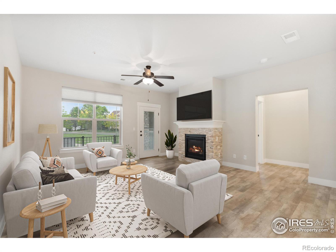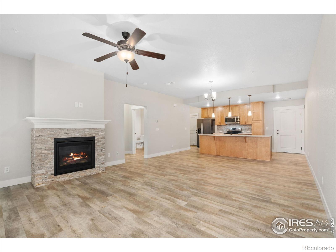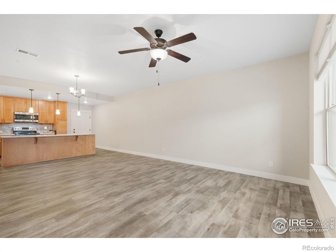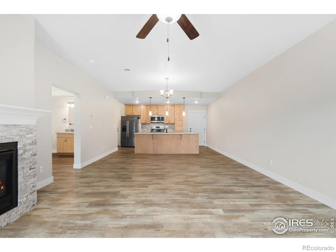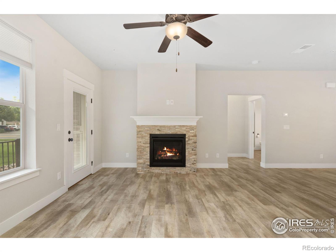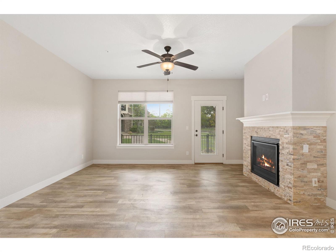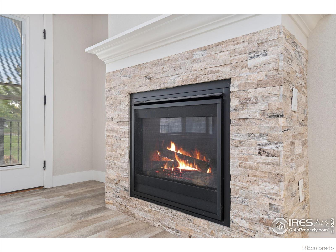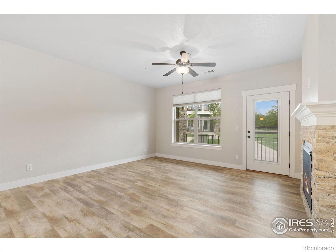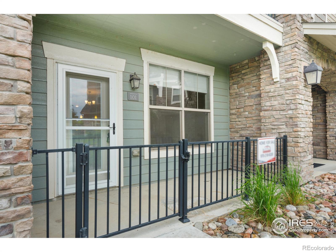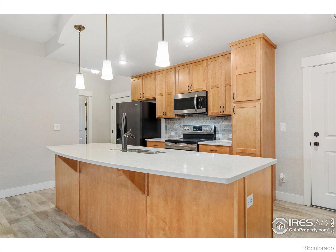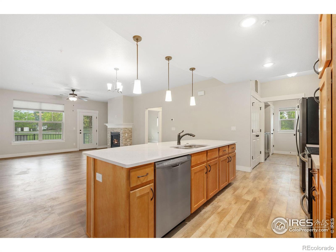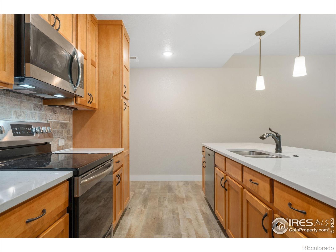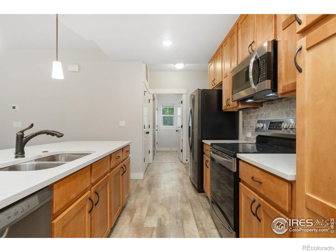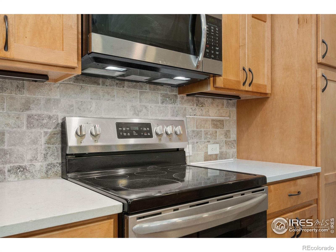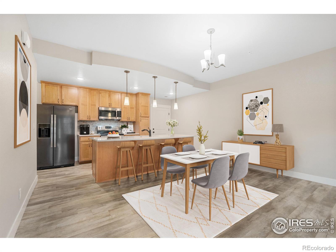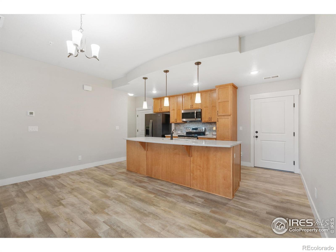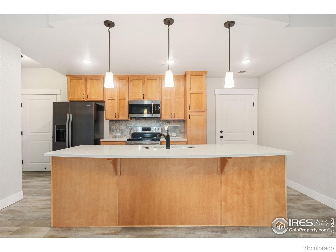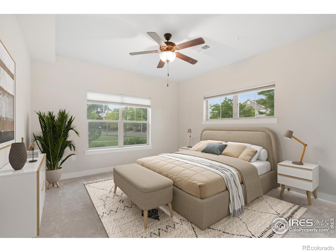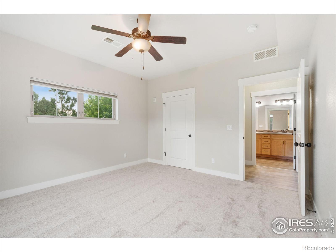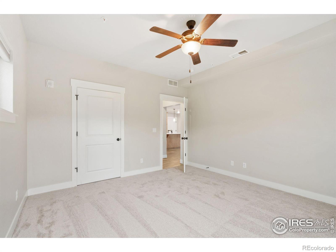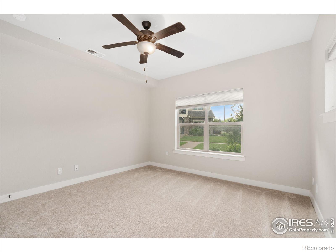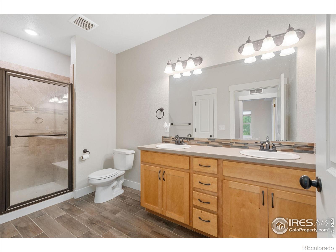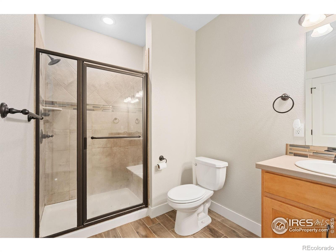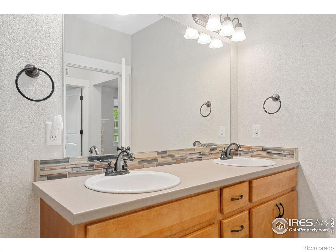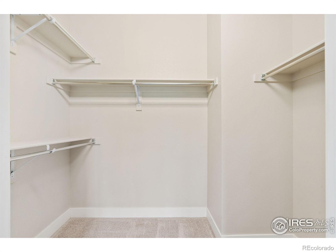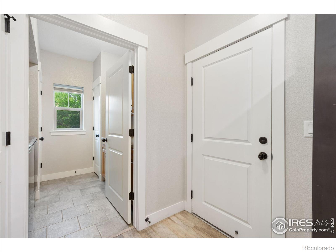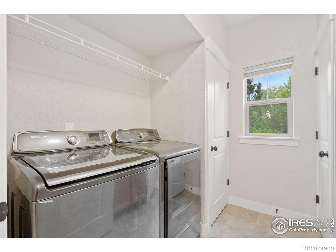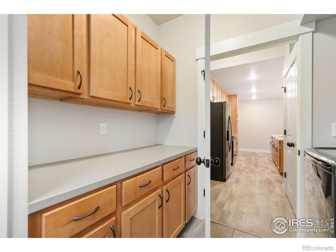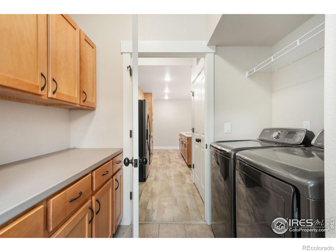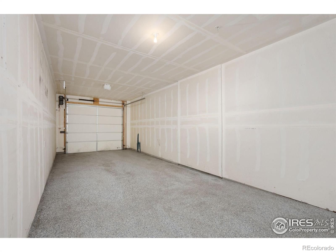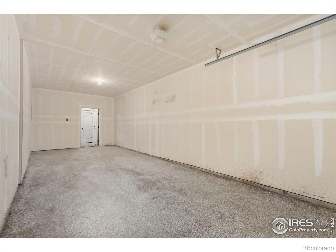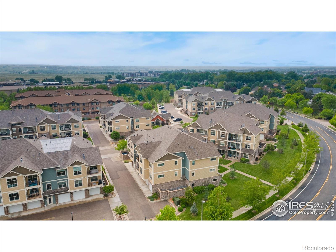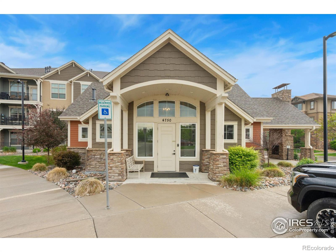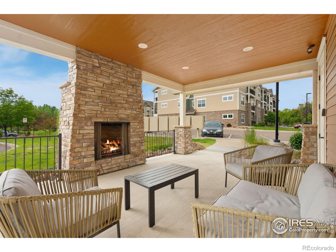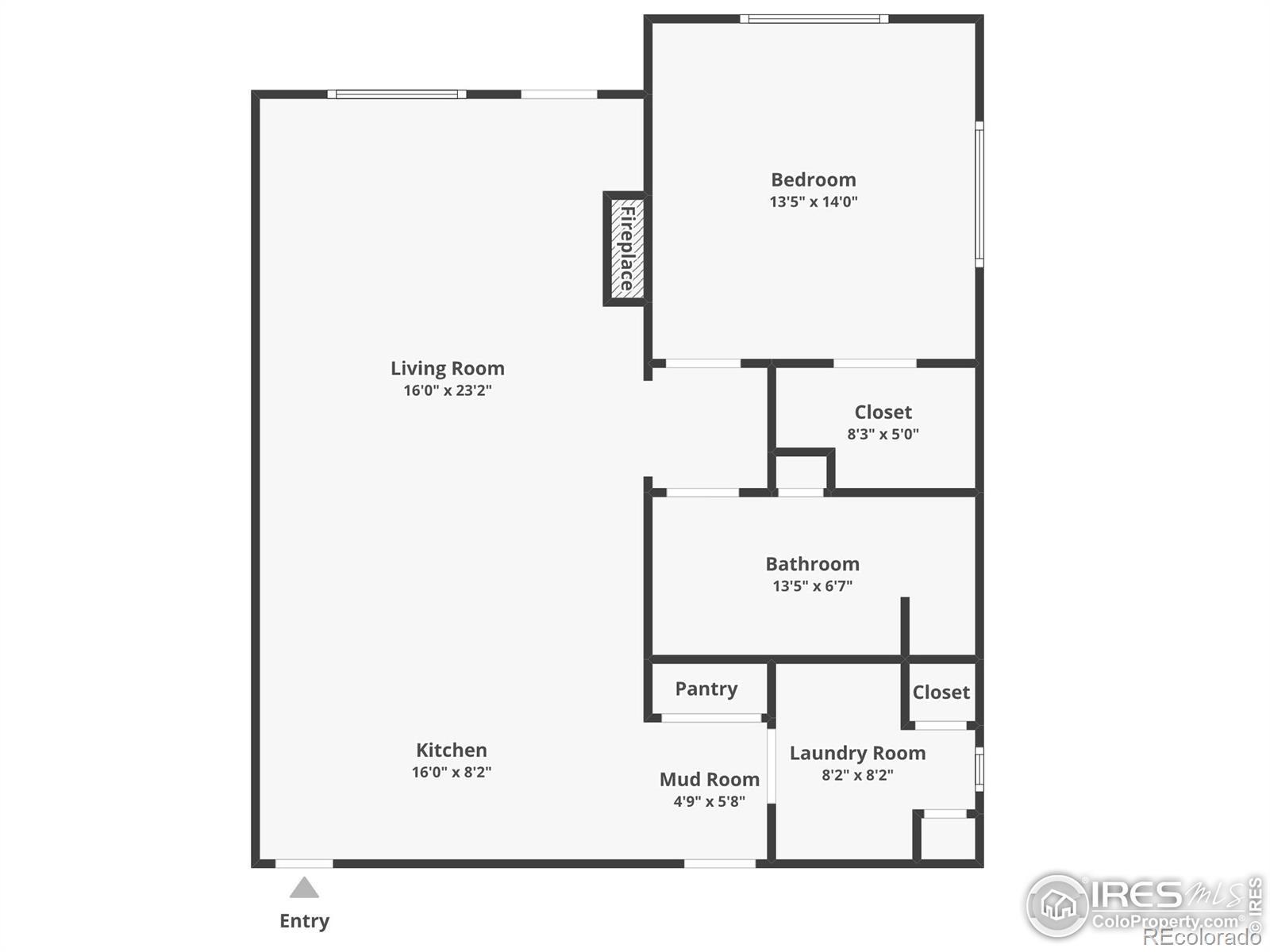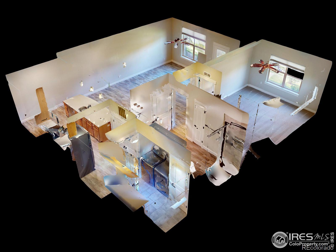Find us on...
Dashboard
- $319k Price
- 1 Bed
- 1 Bath
- 938 Sqft
New Search X
4672 Hahns Peak Drive 101
Move-in ready and full of charm in the Flats at Centerra! Welcome to easy living in this main-floor end unit condo that's perfectly placed for convenience, comfort, and style all in one tidy package. Step inside to a freshly painted interior where the open-concept living area offers a seamless flow between spaces and features a gas fireplace that brings warmth and character to the room. The kitchen is complete with stainless steel appliances, maple cabinetry, granite countertops, a stone tile backsplash, and plenty of space for storage and showing off your favorite recipes. The spacious bedroom has been refreshed with brand-new carpet and features a walk-in closet. A convenient in-unit laundry area with washer & dryer included also adds to the home's practicality. Enjoy security and ease with both a secured building entry and private patio access. An attached oversized one-car garage adds space and serious convenience, with extra room for gear and additional storage. Enjoy a lock-and-leave lifestyle with an HOA that takes care of the exterior and grounds-giving you more time to do what you love. Fantastic location between Centerra and Loveland hotspots, you'll have quick access to shopping, dining, and entertainment, plus nearby trails and parks for outdoor adventures.
Listing Office: Kittle Real Estate 
Essential Information
- MLS® #IR1035208
- Price$319,000
- Bedrooms1
- Bathrooms1.00
- Square Footage938
- Acres0.00
- Year Built2017
- TypeResidential
- Sub-TypeCondominium
- StyleContemporary
- StatusActive
Community Information
- Address4672 Hahns Peak Drive 101
- SubdivisionFlats At Centerra Condos
- CityLoveland
- CountyLarimer
- StateCO
- Zip Code80538
Amenities
- AmenitiesClubhouse, Fitness Center
- Parking Spaces1
- # of Garages1
Utilities
Cable Available, Electricity Available, Internet Access (Wired), Natural Gas Available
Interior
- HeatingForced Air
- CoolingCeiling Fan(s), Central Air
- FireplaceYes
- FireplacesGas, Living Room
- StoriesOne
Interior Features
Eat-in Kitchen, Kitchen Island, Walk-In Closet(s)
Appliances
Dishwasher, Disposal, Dryer, Microwave, Oven, Refrigerator, Washer
Exterior
- Lot DescriptionCorner Lot, Level
- RoofComposition
- FoundationSlab
School Information
- DistrictThompson R2-J
- ElementaryHigh Plains
- MiddleHigh Plains
- HighMountain View
Additional Information
- Date ListedMay 28th, 2025
- ZoningP-12
Listing Details
 Kittle Real Estate
Kittle Real Estate
 Terms and Conditions: The content relating to real estate for sale in this Web site comes in part from the Internet Data eXchange ("IDX") program of METROLIST, INC., DBA RECOLORADO® Real estate listings held by brokers other than RE/MAX Professionals are marked with the IDX Logo. This information is being provided for the consumers personal, non-commercial use and may not be used for any other purpose. All information subject to change and should be independently verified.
Terms and Conditions: The content relating to real estate for sale in this Web site comes in part from the Internet Data eXchange ("IDX") program of METROLIST, INC., DBA RECOLORADO® Real estate listings held by brokers other than RE/MAX Professionals are marked with the IDX Logo. This information is being provided for the consumers personal, non-commercial use and may not be used for any other purpose. All information subject to change and should be independently verified.
Copyright 2025 METROLIST, INC., DBA RECOLORADO® -- All Rights Reserved 6455 S. Yosemite St., Suite 500 Greenwood Village, CO 80111 USA
Listing information last updated on August 26th, 2025 at 8:18pm MDT.

