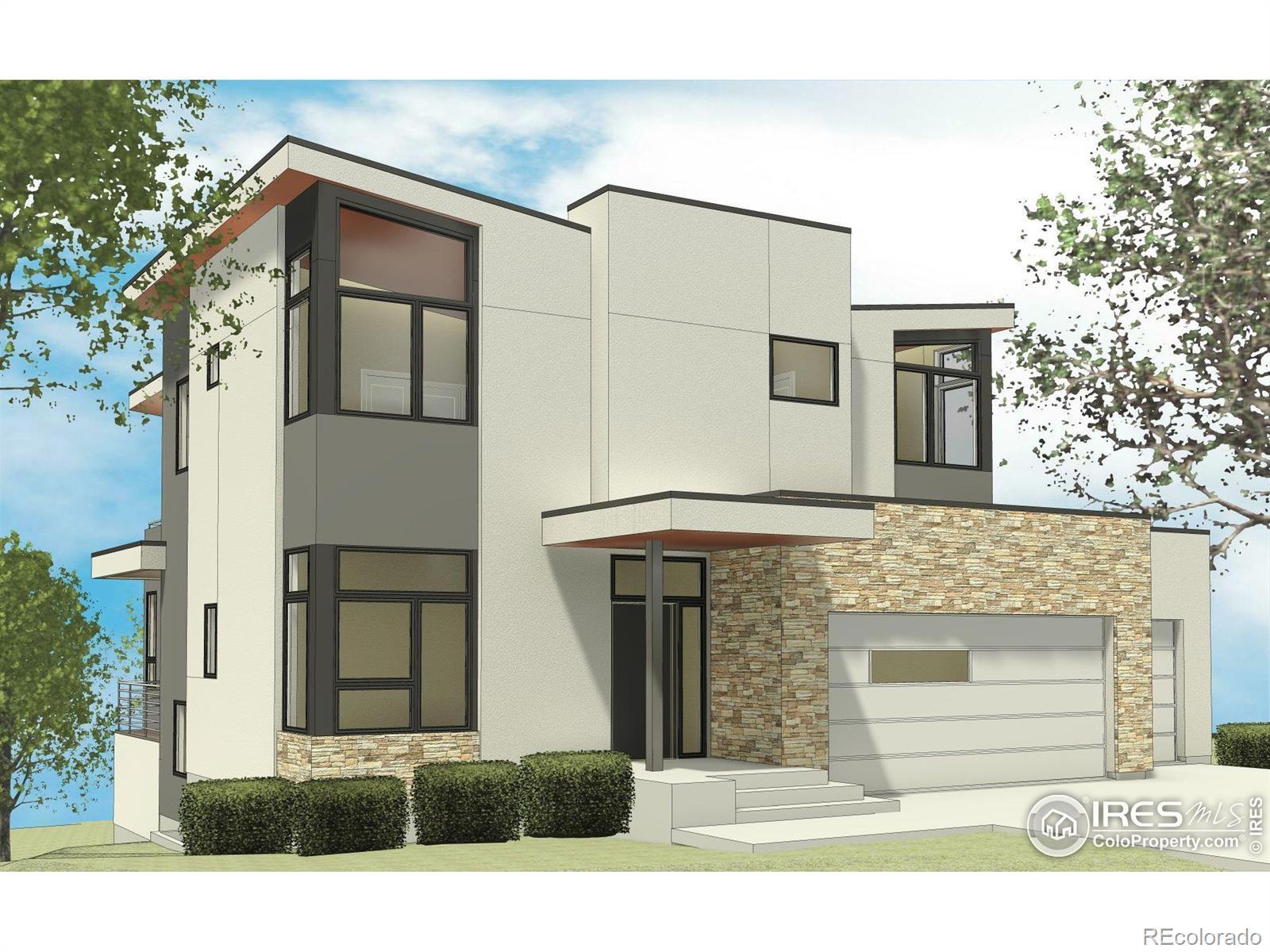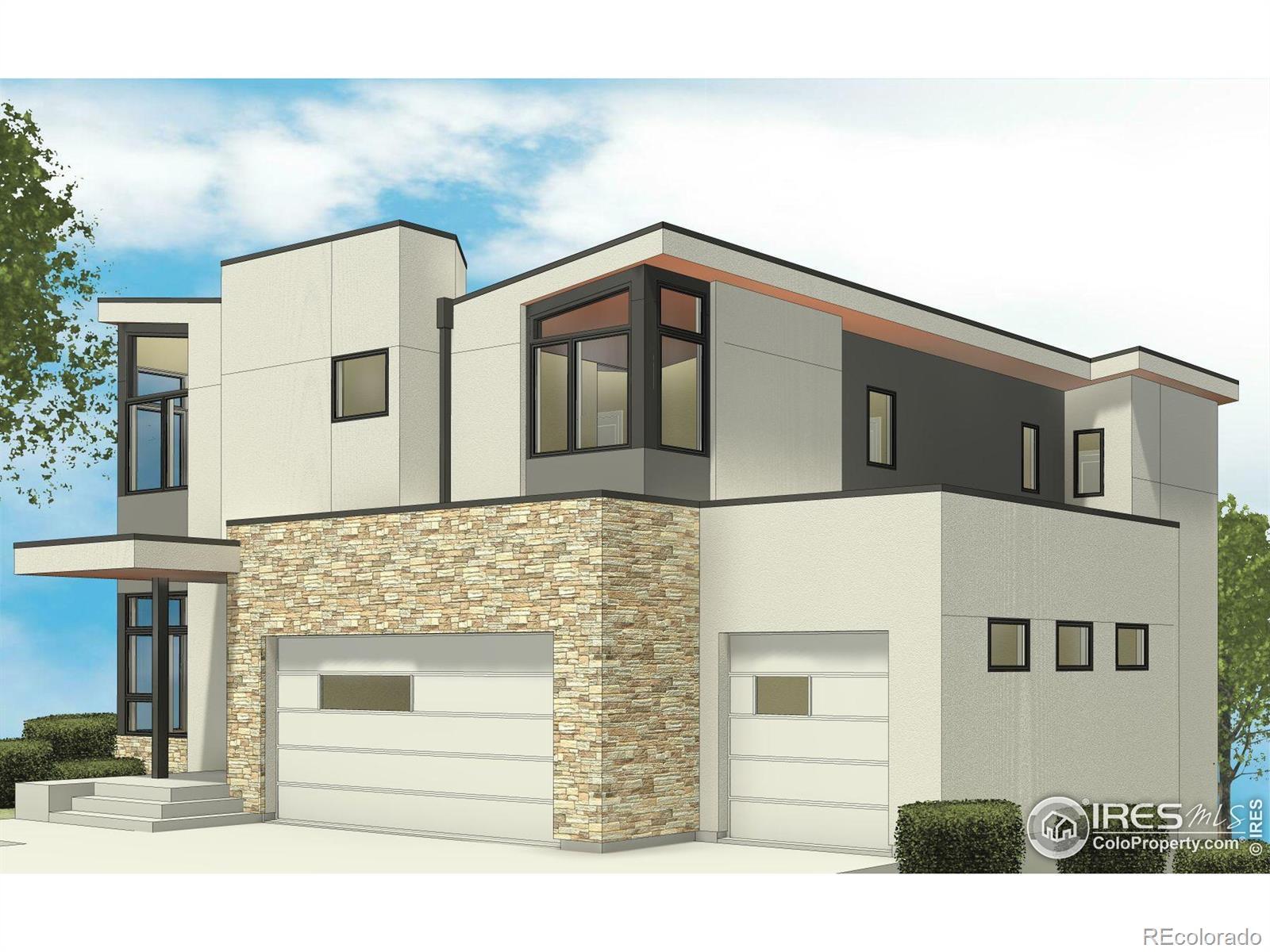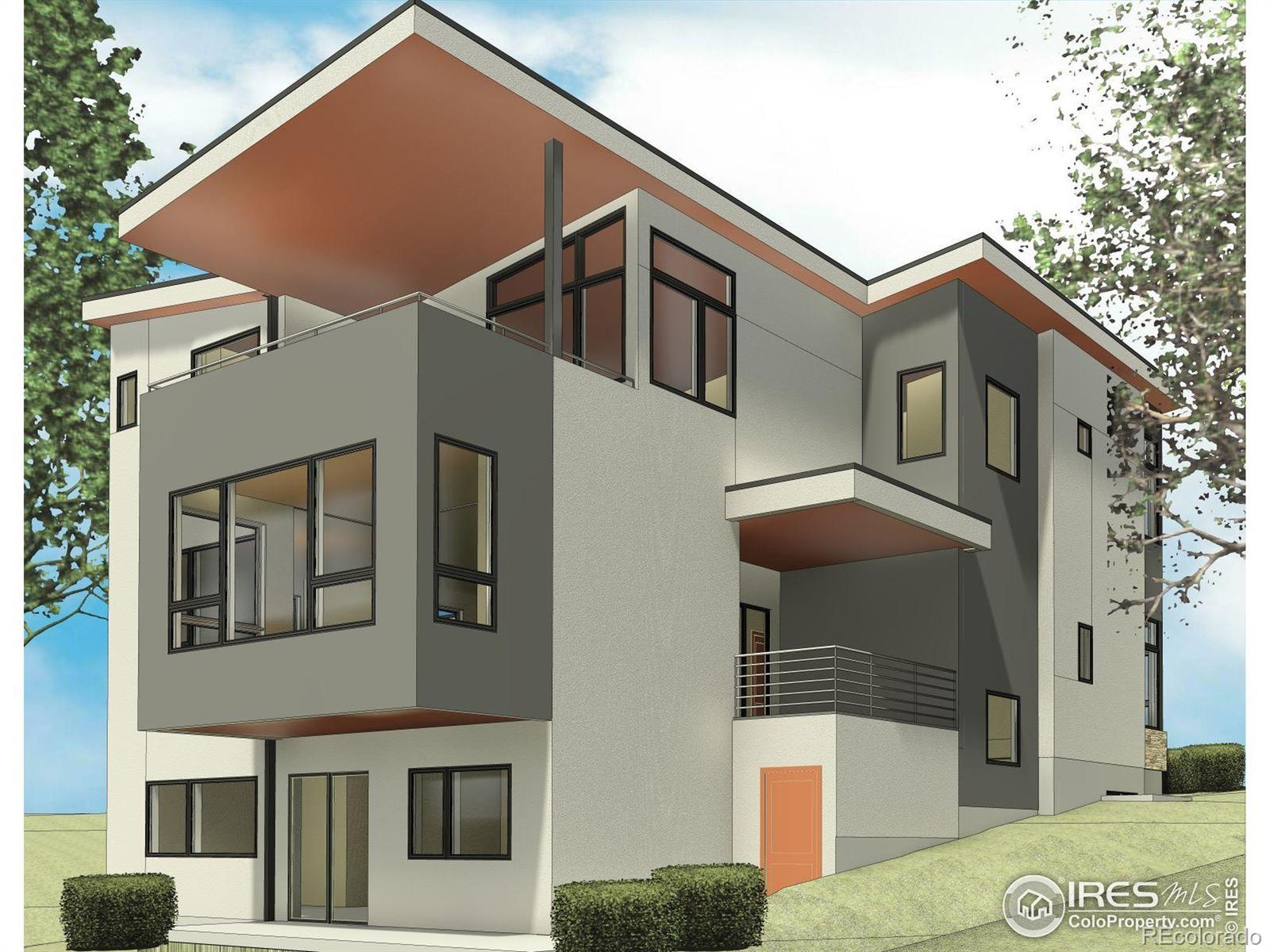Find us on...
Dashboard
- 3 Beds
- 4 Baths
- 3,004 Sqft
- .18 Acres
New Search X
2313 Glacier Court
Brand New Stunning Contemporary Modern Custom Home To Be Built In The Trail Ridge West Subdivision & PUD In West Lafayette. A Small Boutique Neighborhood Of 14 New Homes. Great Foothill And Back Range Views. Open Floorplan With Lots Of Tall Glass And High Ceilings. Large Living Room With 6' Linear Stone Fireplace And Wall Of Glass. Gourmet Kitchen Features High End Appliances, Large Island & Walk-In Pantry. Main Floor Covered Porch For Outdoor Meals. Spacious Primary Bedroom Ste. Features A Luxury Spa Bath, Large Covered Deck With Mountain Views And Walk-In Closet. 2 Additional En Suite Bedrooms. Full Walkout Lower Level Can Be Finished Into A Large Rec Room And A 4th Bedroom And 5th Bath. Oversized 3 Car Attached Garage. This Home Has An Option For An Elevator For $50,000. Call For Details. Brand New Custom Home To Be Built On A View Lot In Trail Ridge West Subdivision And PUD In Lafayette. To Be Built By PR Homes, Inc. Designed By Craig Bundy Architect.
Listing Office: WK Real Estate 
Essential Information
- MLS® #IR1035280
- Price$1,949,000
- Bedrooms3
- Bathrooms4.00
- Full Baths2
- Half Baths1
- Square Footage3,004
- Acres0.18
- Year Built2026
- TypeResidential
- Sub-TypeSingle Family Residence
- StyleContemporary
- StatusActive
Community Information
- Address2313 Glacier Court
- SubdivisionTrail Ridge West Sub & PUD
- CityLafayette
- CountyBoulder
- StateCO
- Zip Code80026
Amenities
- Parking Spaces3
- # of Garages3
- ViewMountain(s), Plains
Utilities
Cable Available, Electricity Available, Internet Access (Wired), Natural Gas Available
Interior
- HeatingForced Air
- CoolingCentral Air
- FireplaceYes
- FireplacesGas, Living Room
- StoriesTwo
Interior Features
Eat-in Kitchen, Five Piece Bath, Kitchen Island, Open Floorplan, Pantry, Smart Thermostat, Vaulted Ceiling(s), Walk-In Closet(s)
Appliances
Bar Fridge, Dishwasher, Double Oven, Down Draft, Humidifier, Microwave, Oven, Refrigerator, Self Cleaning Oven
Exterior
- WindowsDouble Pane Windows
- RoofComposition, Membrane
- FoundationSlab
Lot Description
Cul-De-Sac, Open Space, Rolling Slope
School Information
- DistrictBoulder Valley RE 2
- ElementaryLafayette
- MiddleAngevine
- HighCentaurus
Additional Information
- Date ListedMay 29th, 2025
- ZoningR1-PUD
Listing Details
 WK Real Estate
WK Real Estate
 Terms and Conditions: The content relating to real estate for sale in this Web site comes in part from the Internet Data eXchange ("IDX") program of METROLIST, INC., DBA RECOLORADO® Real estate listings held by brokers other than RE/MAX Professionals are marked with the IDX Logo. This information is being provided for the consumers personal, non-commercial use and may not be used for any other purpose. All information subject to change and should be independently verified.
Terms and Conditions: The content relating to real estate for sale in this Web site comes in part from the Internet Data eXchange ("IDX") program of METROLIST, INC., DBA RECOLORADO® Real estate listings held by brokers other than RE/MAX Professionals are marked with the IDX Logo. This information is being provided for the consumers personal, non-commercial use and may not be used for any other purpose. All information subject to change and should be independently verified.
Copyright 2025 METROLIST, INC., DBA RECOLORADO® -- All Rights Reserved 6455 S. Yosemite St., Suite 500 Greenwood Village, CO 80111 USA
Listing information last updated on December 12th, 2025 at 8:18pm MST.




