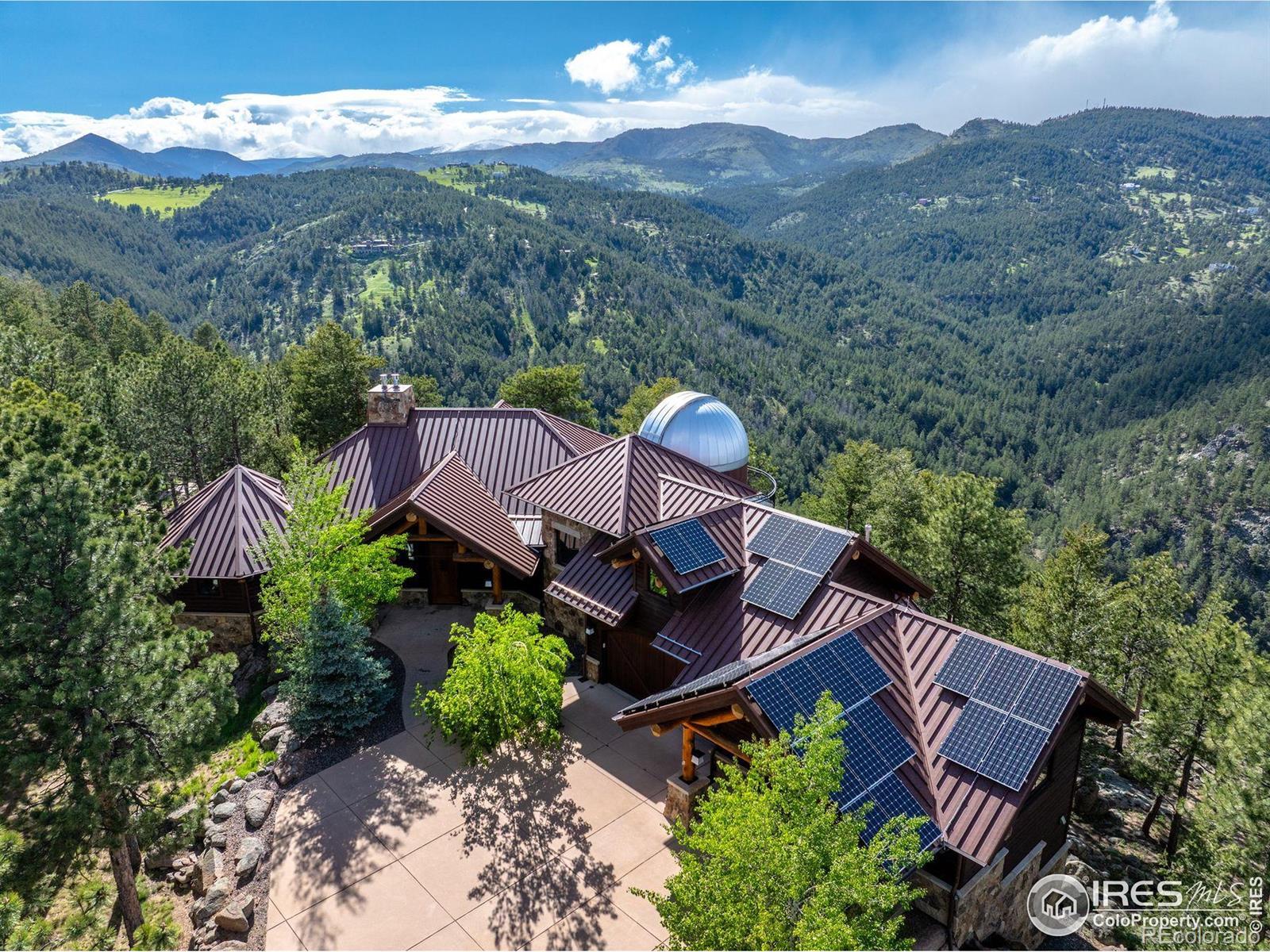Find us on...
Dashboard
- 3 Beds
- 4 Baths
- 5,320 Sqft
- 4.18 Acres
New Search X
409 Wild Horse Circle
A Yellowstone-inspired Masterpiece of Mountain Elegance-Unrivaled Views, Prime Location, and Exceptional Quality Experience. Set on 4.18 acres of pristine land, this residence captivates with breathtaking snowcap views of the Continental Divide while offering the perfect blend of seclusion and convenience-just 5 minutes above Boulder, Colorado in Pine Brook Hills. Designed with both beauty and practicality in mind, every detail exudes quality and resilience. Step inside to discover soaring ceilings, rich wood floors, and custom railings that highlight the home's elegant rustic aesthetic. Modern amenities such as radiant heating and AC, and the convenience of an elevator underscore the commitment to sustainable luxury. The main-floor primary bedroom provides effortless comfort, while a professional observatory invites you to explore the stars from the comfort of your own home. And for a touch of playful sophistication, the unique cowboy saloon offers an ideal space for both fun and relaxation. A rare blend of nature, luxury, and self-sufficiency, this property invites you to experience mountain living at its finest.
Listing Office: LIV Sotheby's Intl Realty 
Essential Information
- MLS® #IR1035598
- Price$4,750,000
- Bedrooms3
- Bathrooms4.00
- Full Baths1
- Half Baths1
- Square Footage5,320
- Acres4.18
- Year Built2011
- TypeResidential
- Sub-TypeSingle Family Residence
- StyleContemporary
- StatusPending
Community Information
- Address409 Wild Horse Circle
- SubdivisionPine Brook Hills 2
- CityBoulder
- CountyBoulder
- StateCO
- Zip Code80304
Amenities
- Parking Spaces3
- ParkingHeated Garage
- # of Garages3
- ViewMountain(s)
Utilities
Cable Available, Electricity Available, Internet Access (Wired), Natural Gas Available
Interior
- HeatingRadiant
- CoolingCeiling Fan(s), Central Air
- FireplaceYes
- StoriesOne
Interior Features
Eat-in Kitchen, Kitchen Island, Primary Suite, Smart Thermostat, Vaulted Ceiling(s), Walk-In Closet(s), Wet Bar
Appliances
Bar Fridge, Dishwasher, Disposal, Double Oven, Dryer, Microwave, Oven, Refrigerator, Self Cleaning Oven, Washer
Fireplaces
Family Room, Gas, Gas Log, Great Room
Exterior
- Exterior FeaturesBalcony, Gas Grill
- RoofMetal
- FoundationRaised
Lot Description
Level, Rock Outcropping, Rolling Slope, Steep Slope
Windows
Double Pane Windows, Window Coverings
School Information
- DistrictBoulder Valley RE 2
- ElementaryFoothill
- MiddleCentennial
- HighBoulder
Additional Information
- Date ListedJune 5th, 2025
- ZoningF
Listing Details
 LIV Sotheby's Intl Realty
LIV Sotheby's Intl Realty
 Terms and Conditions: The content relating to real estate for sale in this Web site comes in part from the Internet Data eXchange ("IDX") program of METROLIST, INC., DBA RECOLORADO® Real estate listings held by brokers other than RE/MAX Professionals are marked with the IDX Logo. This information is being provided for the consumers personal, non-commercial use and may not be used for any other purpose. All information subject to change and should be independently verified.
Terms and Conditions: The content relating to real estate for sale in this Web site comes in part from the Internet Data eXchange ("IDX") program of METROLIST, INC., DBA RECOLORADO® Real estate listings held by brokers other than RE/MAX Professionals are marked with the IDX Logo. This information is being provided for the consumers personal, non-commercial use and may not be used for any other purpose. All information subject to change and should be independently verified.
Copyright 2025 METROLIST, INC., DBA RECOLORADO® -- All Rights Reserved 6455 S. Yosemite St., Suite 500 Greenwood Village, CO 80111 USA
Listing information last updated on October 8th, 2025 at 3:34pm MDT.









































