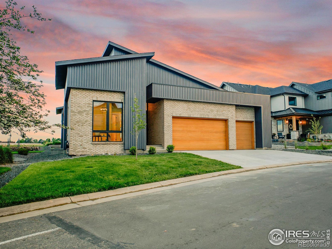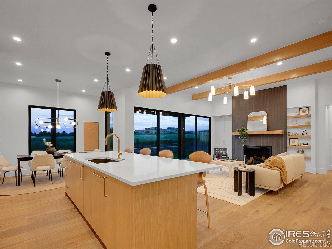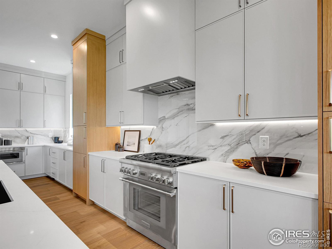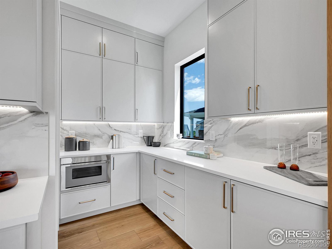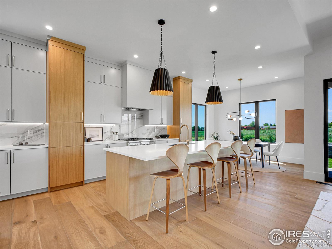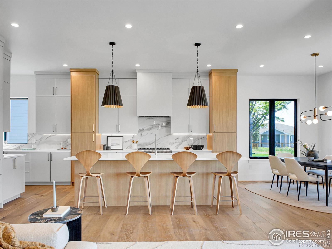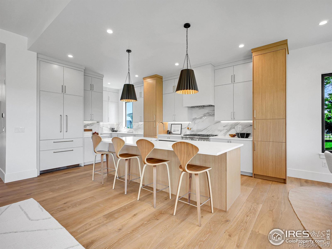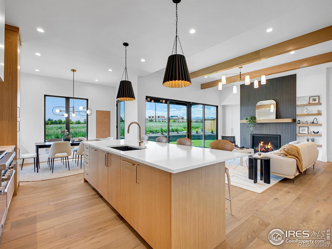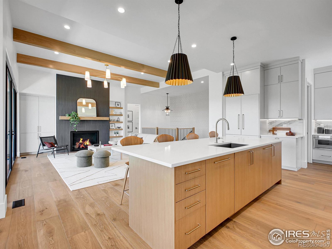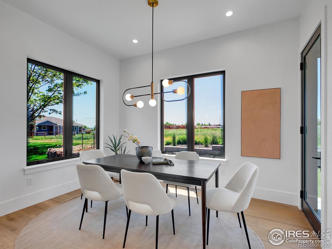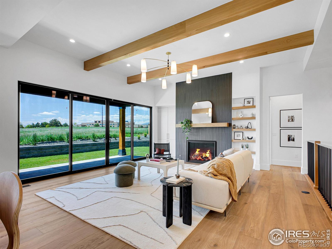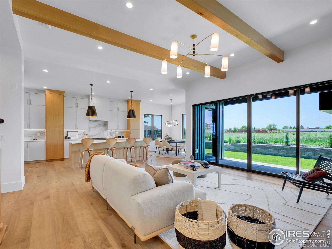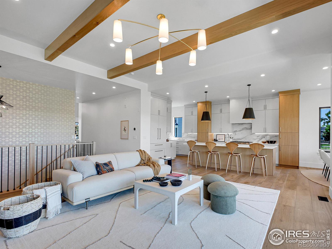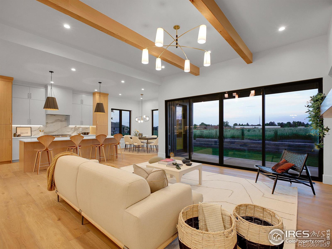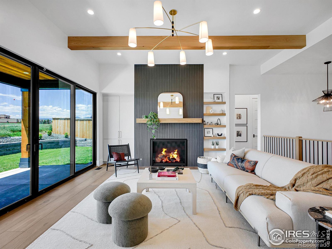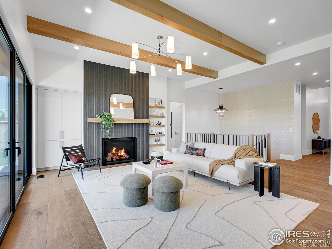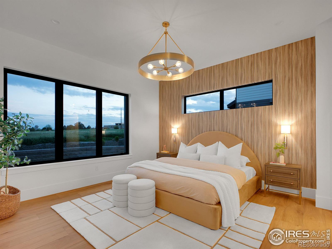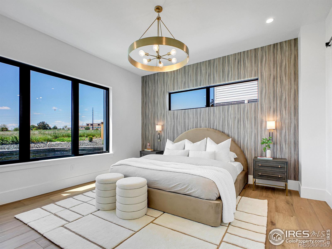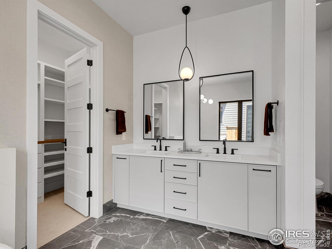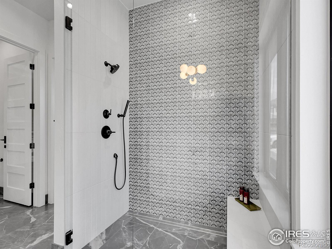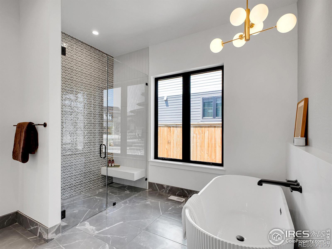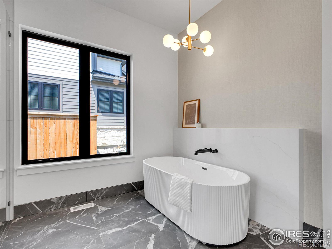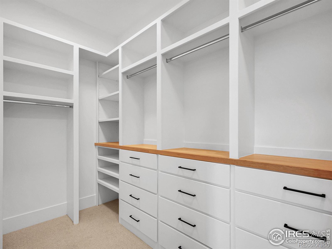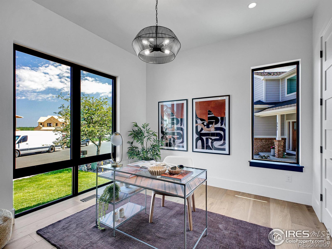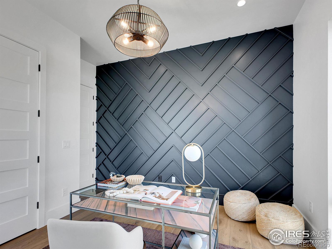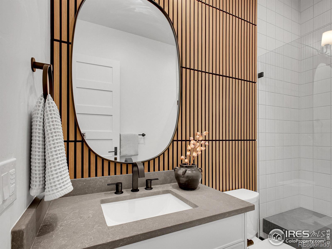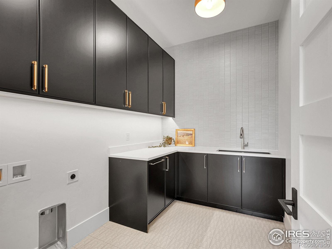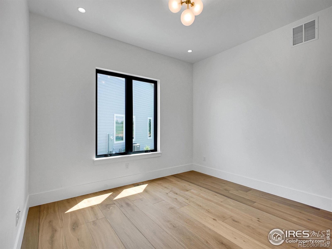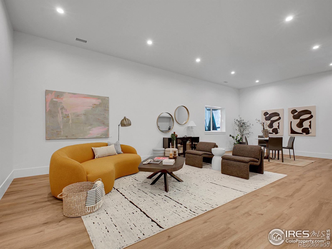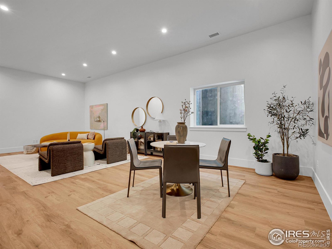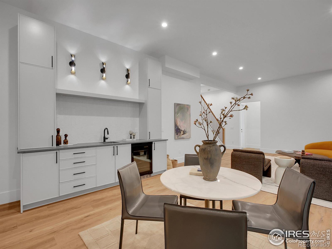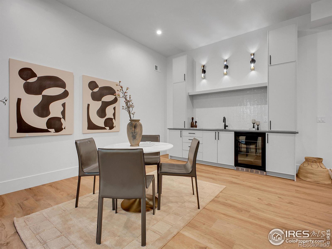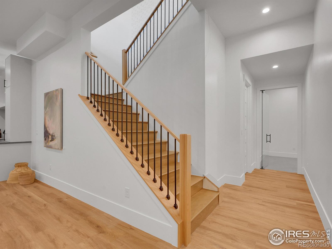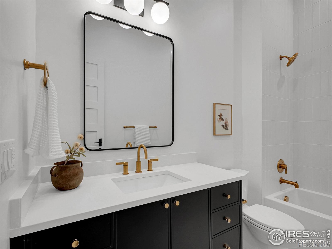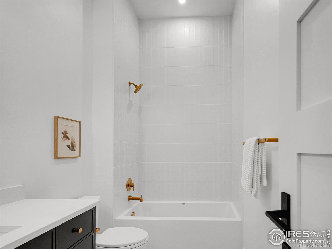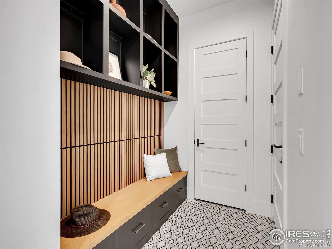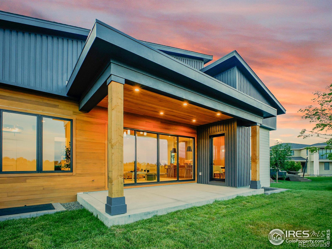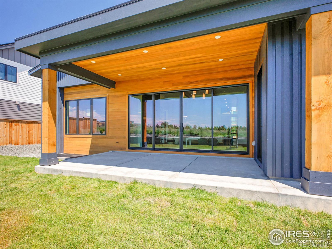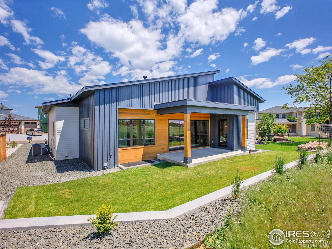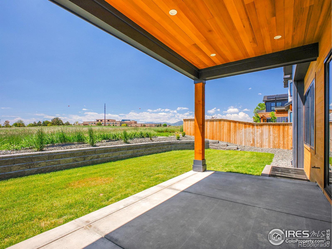Find us on...
Dashboard
- 5 Beds
- 3 Baths
- 3,696 Sqft
- .17 Acres
New Search X
354 Troon Court
Seller is offering 2-1 buydown! Welcome to 354 Troon Ct in Louisville, where elegance meets comfort in this stunning ranch-style home. Spanning 2150 square feet on the main level and 4148 total sqft. This residence boasts 10' ceilings and has been professionally designed by Wood Brothers Homes in collaboration with Studio Shelter. The heart of the home is the chef's kitchen, equipped with top Thermador appliances and adorned with quartz countertops and slab backsplash. The spacious kitchen island seamlessly connects to the great room, creating an open and inviting space perfect for entertaining gatherings. The primary retreat is a haven of tranquility, showcasing thoughtful design elements. It features a luxurious 5-piece bath, offering a spa-like experience, and a built-out walk-in closet that provides ample storage and organization. The expansive full basement is an impressive addition to the home, with 11' ceilings that offer ample height for a professional golf simulator, Wet bar area making it the ideal space for leisure and recreation. Located in a desirable Coal Creek Ranch, this home combines modern design with the amenities you come to expect from Wood Brothers Homes, ensuring a lifestyle of comfort and sophistication. Don't miss the opportunity to make 354 Troon Ct your new address-where every detail has been meticulously crafted to offer the ultimate living experience. Wood Brothers Homes Custom Ranch Upgraded 11' basement ceilings
Listing Office: RE/MAX of Boulder, Inc 
Essential Information
- MLS® #IR1035663
- Price$2,025,000
- Bedrooms5
- Bathrooms3.00
- Full Baths2
- Square Footage3,696
- Acres0.17
- Year Built2025
- TypeResidential
- Sub-TypeSingle Family Residence
- StyleContemporary
- StatusActive
Community Information
- Address354 Troon Court
- SubdivisionCoal Creek Ranch Flg 3
- CityLouisville
- CountyBoulder
- StateCO
- Zip Code80027
Amenities
- Parking Spaces3
- ParkingOversized, Oversized Door
- # of Garages3
- ViewCity, Mountain(s)
Amenities
Clubhouse, Pool, Tennis Court(s)
Utilities
Cable Available, Electricity Available, Internet Access (Wired), Natural Gas Available
Interior
- HeatingHeat Pump
- CoolingCeiling Fan(s), Central Air
- FireplaceYes
- FireplacesGas, Gas Log, Great Room
- StoriesOne
Interior Features
Eat-in Kitchen, Five Piece Bath, Kitchen Island, Open Floorplan, Pantry, Radon Mitigation System, Walk-In Closet(s)
Appliances
Dishwasher, Disposal, Microwave, Oven, Refrigerator, Self Cleaning Oven
Exterior
- WindowsDouble Pane Windows
- RoofComposition
- FoundationStructural
Lot Description
Cul-De-Sac, Level, Open Space, Sprinklers In Front
School Information
- DistrictBoulder Valley RE 2
- ElementaryMonarch K-8
- MiddleMonarch K-8
- HighMonarch
Additional Information
- Date ListedJune 5th, 2025
- ZoningRES
Listing Details
 RE/MAX of Boulder, Inc
RE/MAX of Boulder, Inc
 Terms and Conditions: The content relating to real estate for sale in this Web site comes in part from the Internet Data eXchange ("IDX") program of METROLIST, INC., DBA RECOLORADO® Real estate listings held by brokers other than RE/MAX Professionals are marked with the IDX Logo. This information is being provided for the consumers personal, non-commercial use and may not be used for any other purpose. All information subject to change and should be independently verified.
Terms and Conditions: The content relating to real estate for sale in this Web site comes in part from the Internet Data eXchange ("IDX") program of METROLIST, INC., DBA RECOLORADO® Real estate listings held by brokers other than RE/MAX Professionals are marked with the IDX Logo. This information is being provided for the consumers personal, non-commercial use and may not be used for any other purpose. All information subject to change and should be independently verified.
Copyright 2025 METROLIST, INC., DBA RECOLORADO® -- All Rights Reserved 6455 S. Yosemite St., Suite 500 Greenwood Village, CO 80111 USA
Listing information last updated on August 11th, 2025 at 5:48am MDT.

