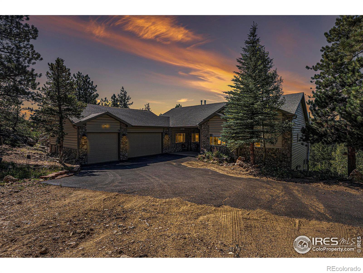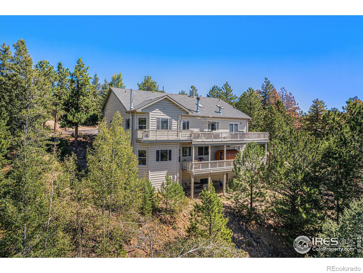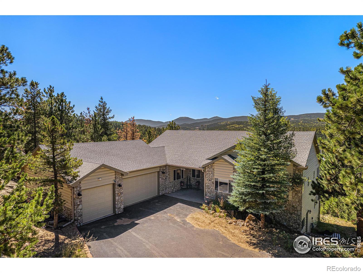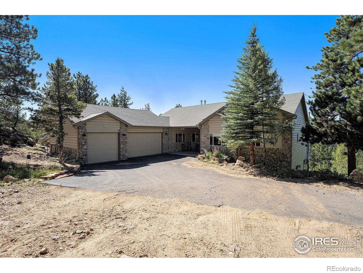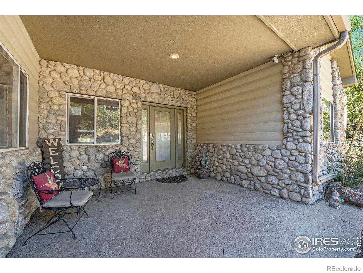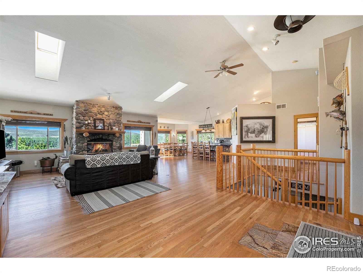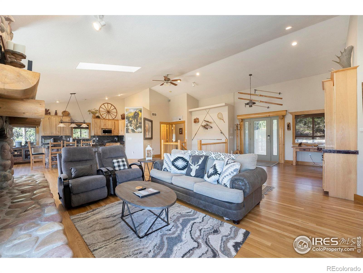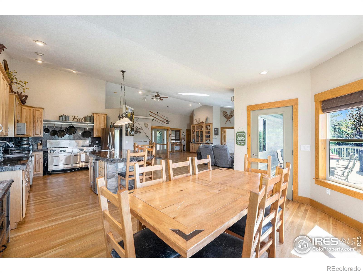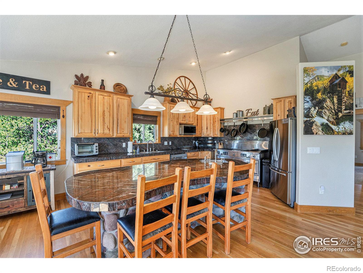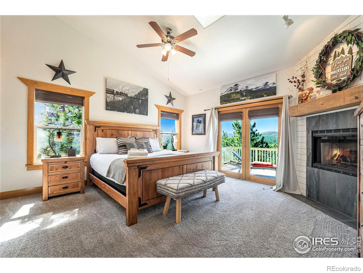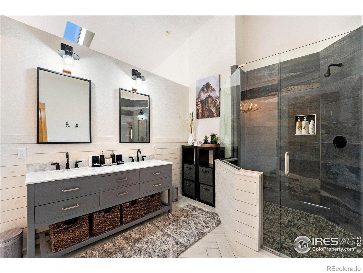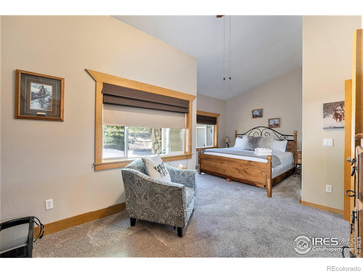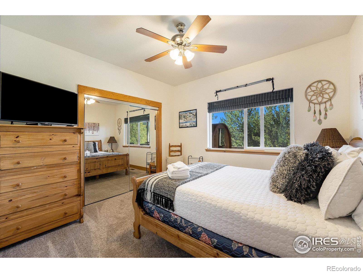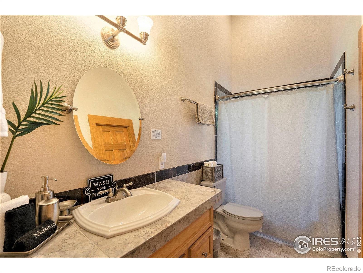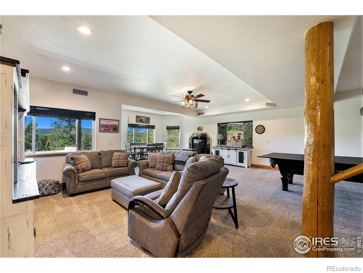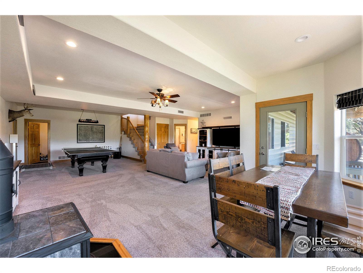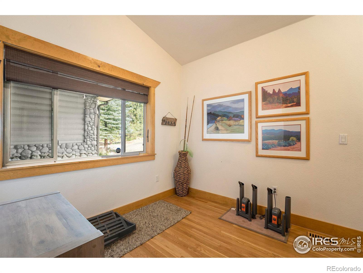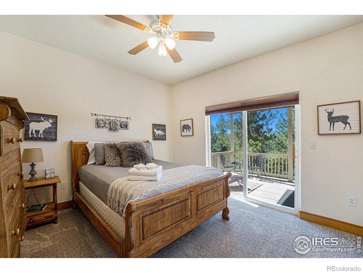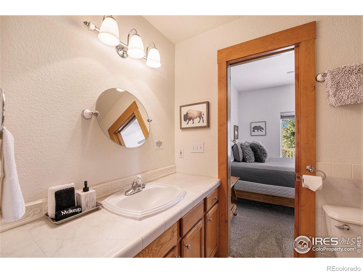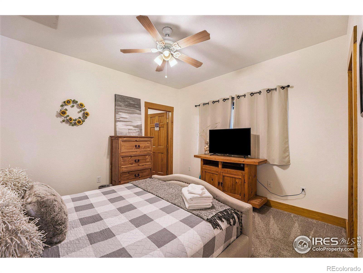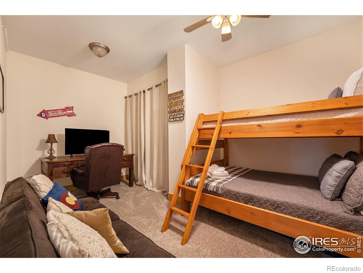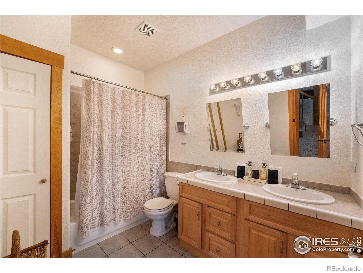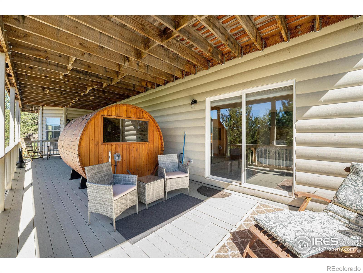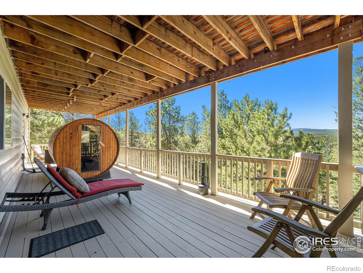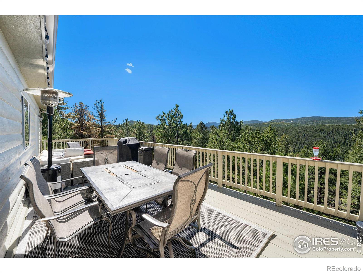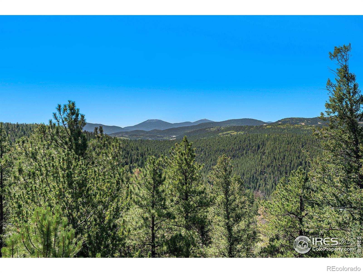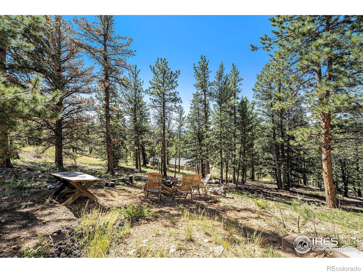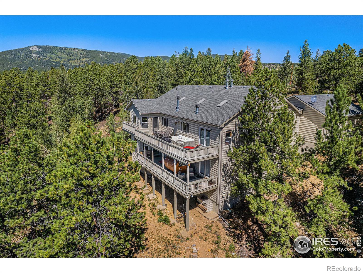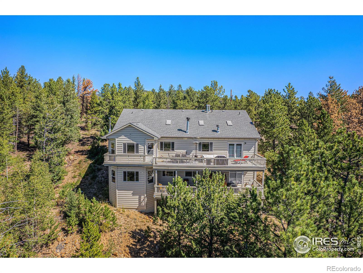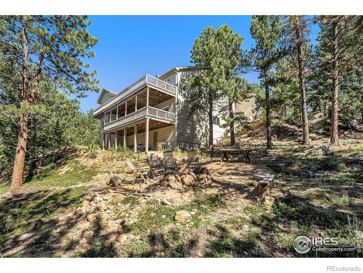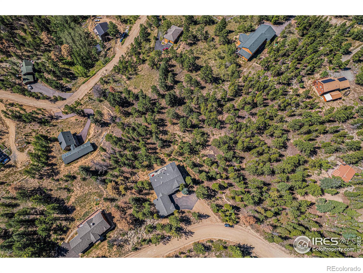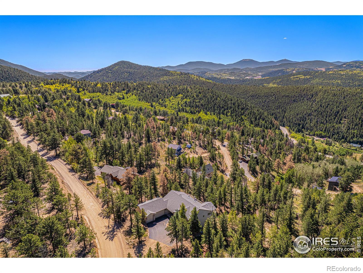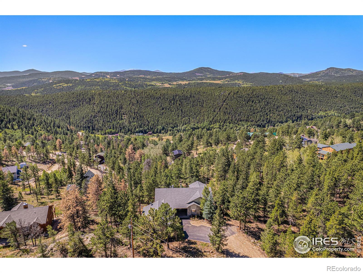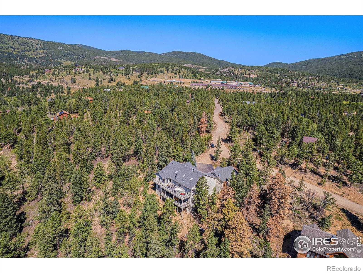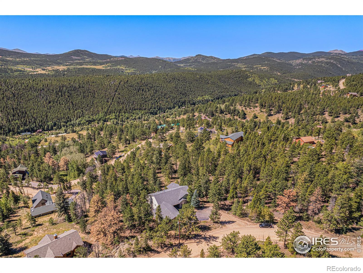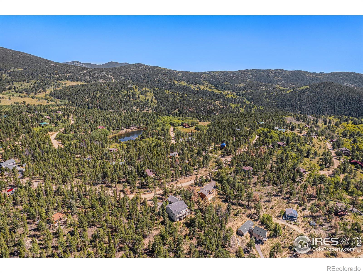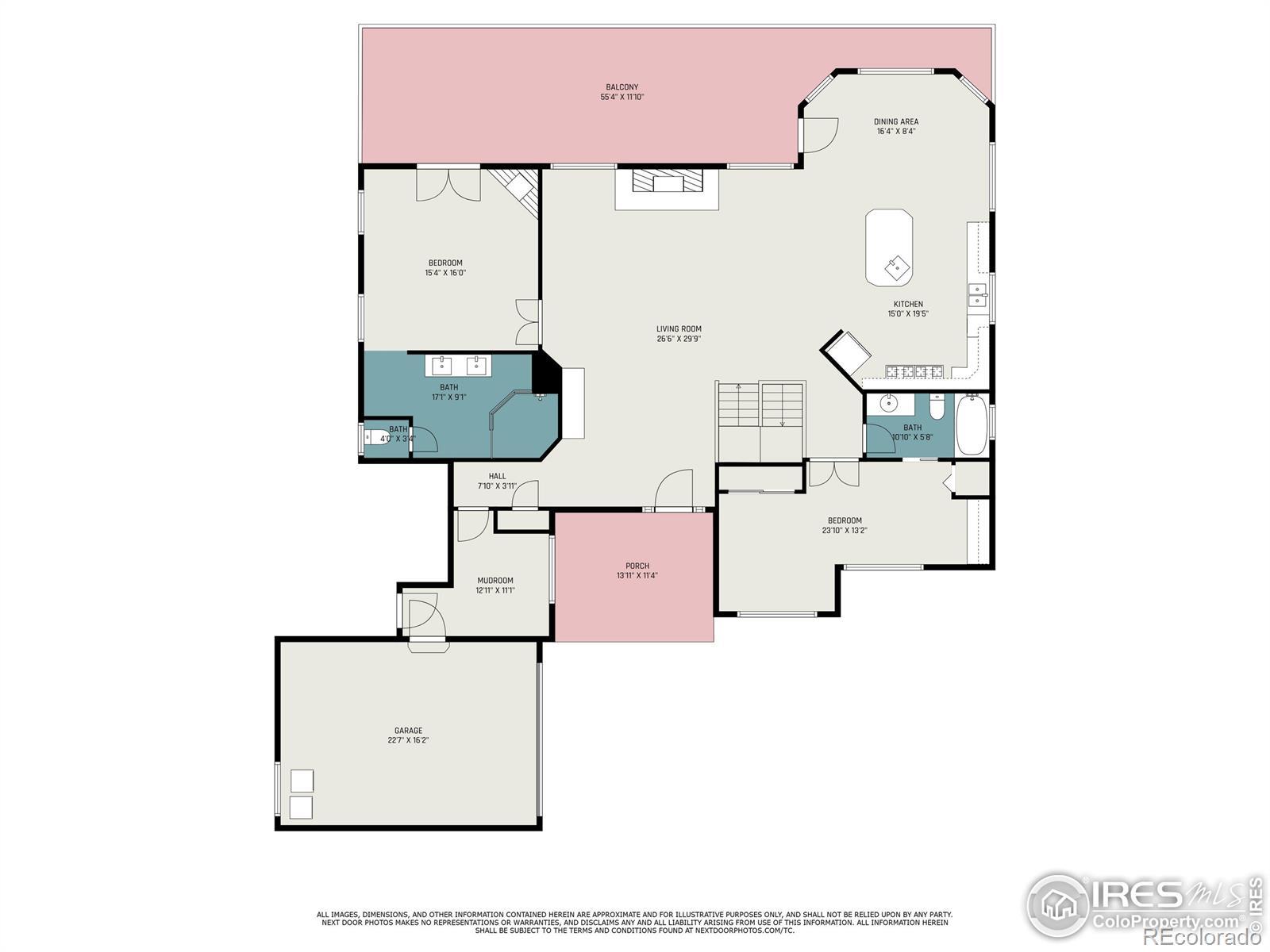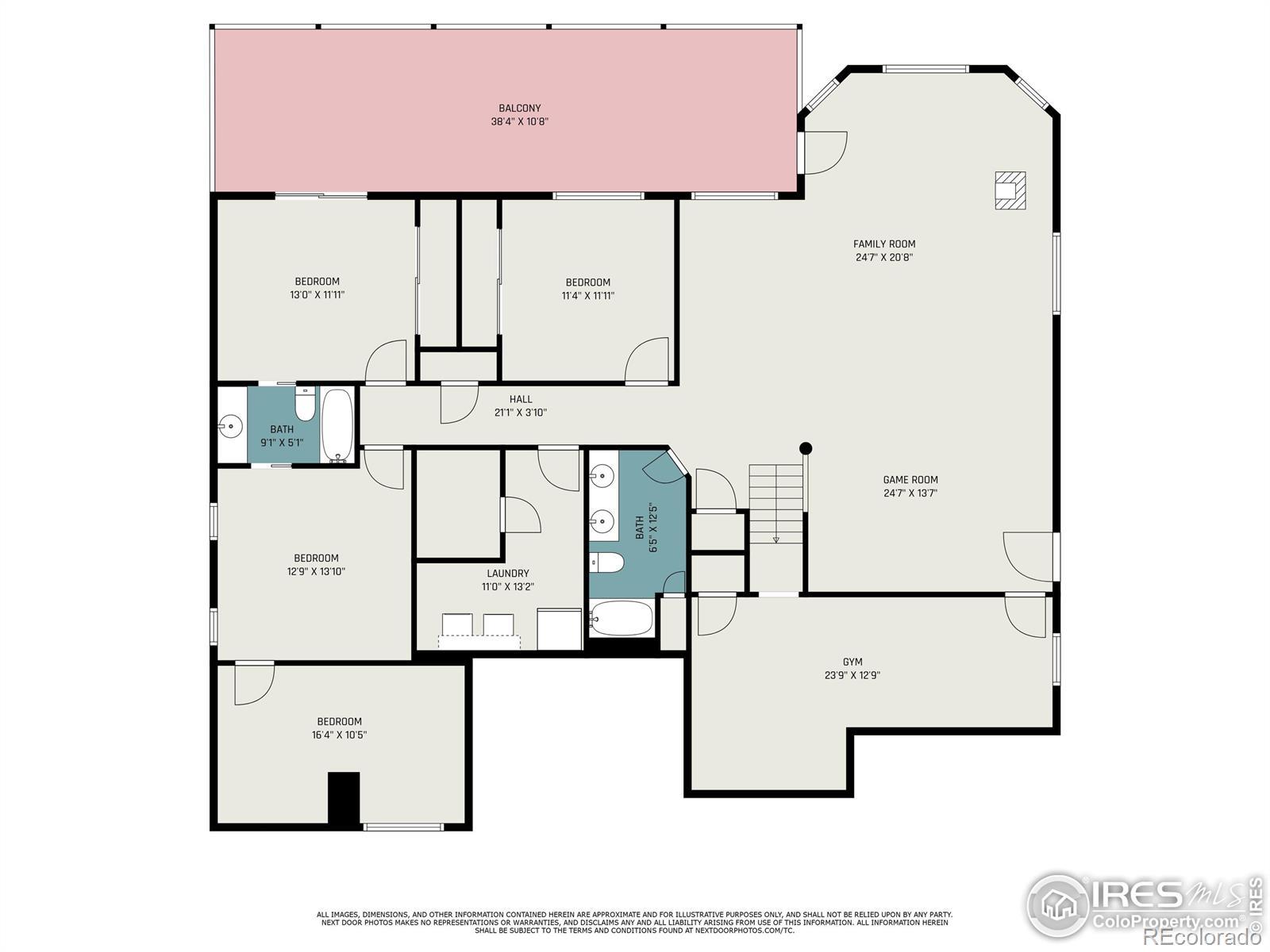Find us on...
Dashboard
- 6 Beds
- 4 Baths
- 4,670 Sqft
- 1 Acres
New Search X
292 Aspen Lane
Experience elevated mountain living and discover this stunning 6-bedroom, 4-bathroom mountain home set on a generous 1.5-acre lot in scenic Black Hawk. Designed with timeless mountain architecture and nestled among breathtaking natural surroundings, this property offers a unique blend of luxury, privacy, and convenience-with the added benefit of low property taxes.Inside, you'll find exceptional craftsmanship and upscale finishes throughout. Spacious living areas are thoughtfully designed for comfort and functionality, while the expansive primary suite provides a serene retreat. With six bedrooms and four well-appointed bathrooms, the layout is ideal for a variety of living arrangements and hosting needs.Step outside to enjoy a peaceful mountain setting from the comfort of the outdoor patio-perfect for relaxing or entertaining. Whether you're enjoying a quiet morning or an evening under the stars, the setting invites you to connect with nature in a truly special way.Located just minutes from local dining, entertainment, and recreational opportunities, this property strikes the perfect balance between peaceful mountain living and modern accessibility. Whether you're looking for a full-time residence, a weekend retreat, or a unique investment opportunity, this home delivers.New furnace installed December 2023 and recent tree removal completed.
Listing Office: St Vrain Realty LLC 
Essential Information
- MLS® #IR1035737
- Price$1,100,000
- Bedrooms6
- Bathrooms4.00
- Full Baths4
- Square Footage4,670
- Acres1.00
- Year Built2001
- TypeResidential
- Sub-TypeSingle Family Residence
- StyleContemporary
- StatusActive
Community Information
- Address292 Aspen Lane
- SubdivisionMissouri Lakes Filing #1
- CityBlack Hawk
- CountyGilpin
- StateCO
- Zip Code80422
Amenities
- AmenitiesTrail(s)
- Parking Spaces3
- ParkingOversized
- # of Garages3
- ViewMountain(s)
Utilities
Electricity Available, Natural Gas Available
Interior
- HeatingForced Air
- CoolingCeiling Fan(s), Central Air
- FireplaceYes
- StoriesOne
Interior Features
Eat-in Kitchen, Open Floorplan, Vaulted Ceiling(s), Walk-In Closet(s)
Appliances
Bar Fridge, Dishwasher, Disposal, Dryer, Microwave, Oven, Refrigerator, Self Cleaning Oven, Washer
Fireplaces
Gas, Gas Log, Living Room, Primary Bedroom
Exterior
- Exterior FeaturesBalcony
- Lot DescriptionRolling Slope
- RoofComposition
Windows
Bay Window(s), Window Coverings
School Information
- DistrictGilpin RE-1
- ElementaryGilpin
- MiddleGilpin County School
- HighGilpin County School
Additional Information
- Date ListedJune 3rd, 2025
- ZoningSFR
Listing Details
 St Vrain Realty LLC
St Vrain Realty LLC
 Terms and Conditions: The content relating to real estate for sale in this Web site comes in part from the Internet Data eXchange ("IDX") program of METROLIST, INC., DBA RECOLORADO® Real estate listings held by brokers other than RE/MAX Professionals are marked with the IDX Logo. This information is being provided for the consumers personal, non-commercial use and may not be used for any other purpose. All information subject to change and should be independently verified.
Terms and Conditions: The content relating to real estate for sale in this Web site comes in part from the Internet Data eXchange ("IDX") program of METROLIST, INC., DBA RECOLORADO® Real estate listings held by brokers other than RE/MAX Professionals are marked with the IDX Logo. This information is being provided for the consumers personal, non-commercial use and may not be used for any other purpose. All information subject to change and should be independently verified.
Copyright 2025 METROLIST, INC., DBA RECOLORADO® -- All Rights Reserved 6455 S. Yosemite St., Suite 500 Greenwood Village, CO 80111 USA
Listing information last updated on September 17th, 2025 at 9:34am MDT.

