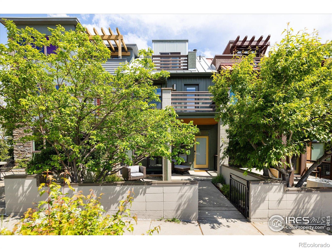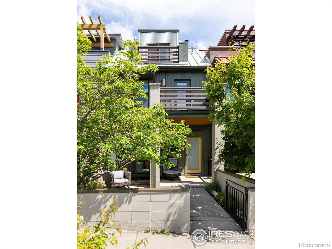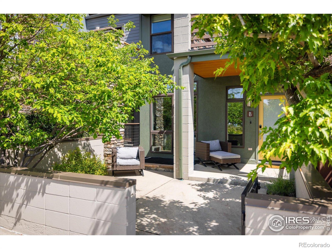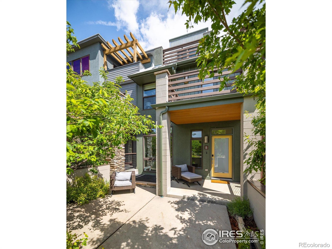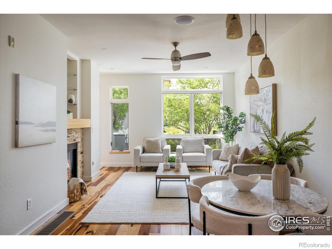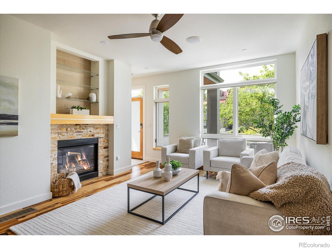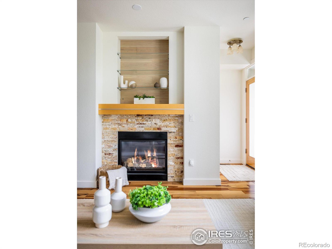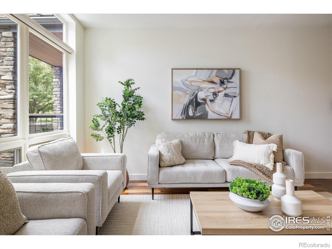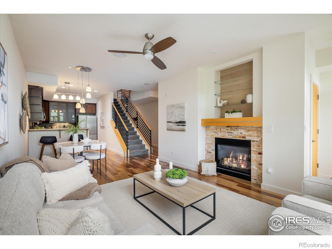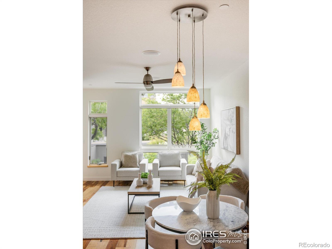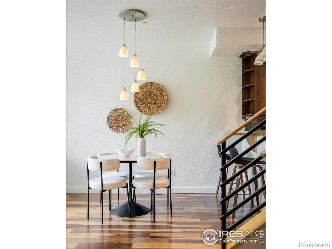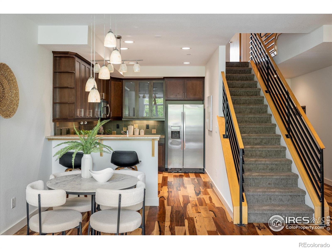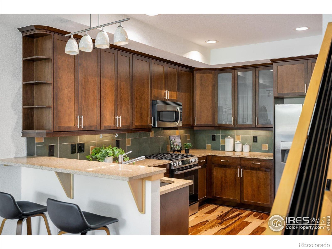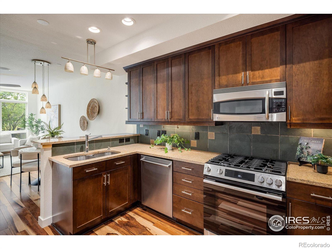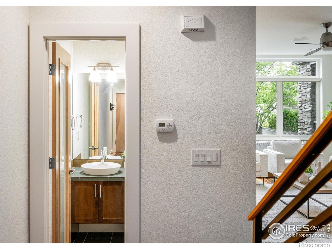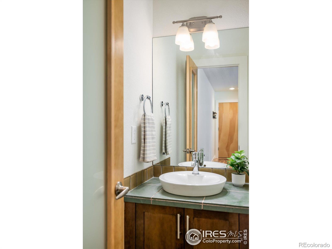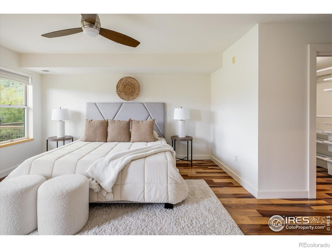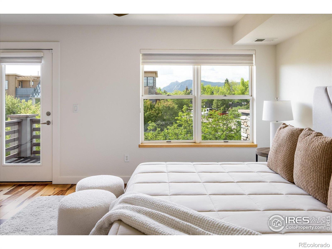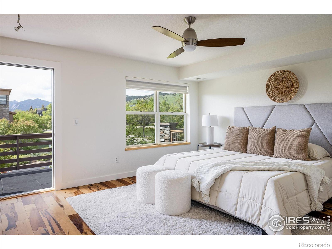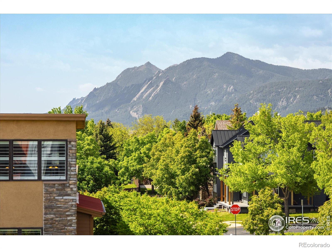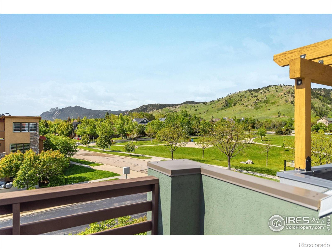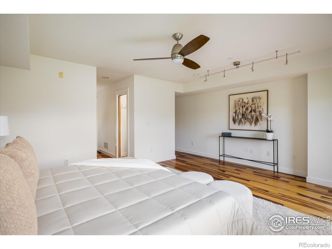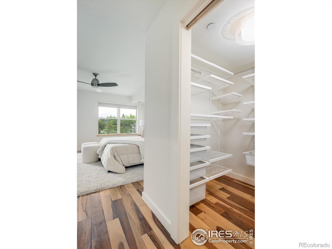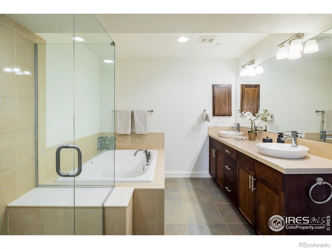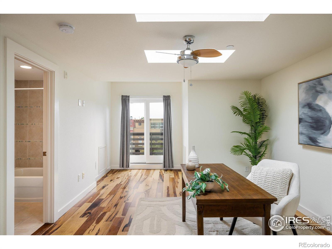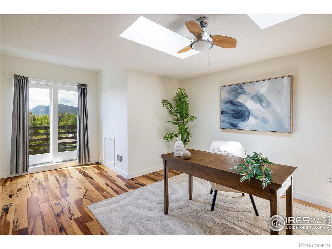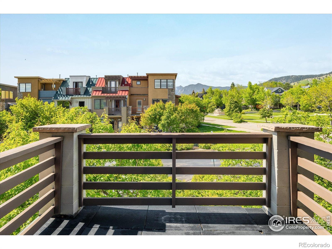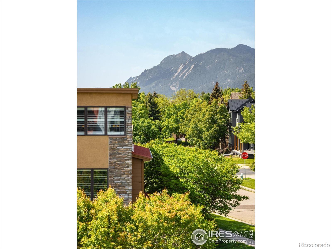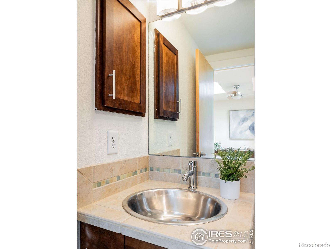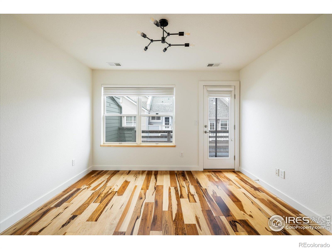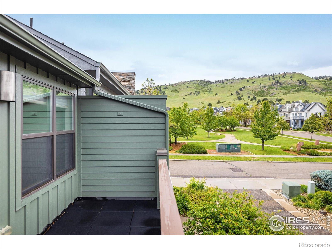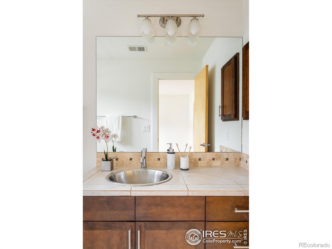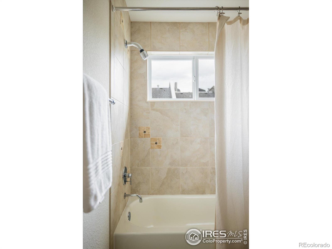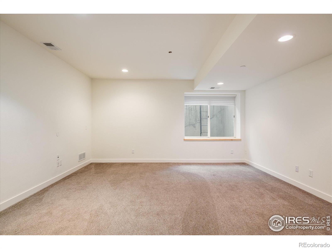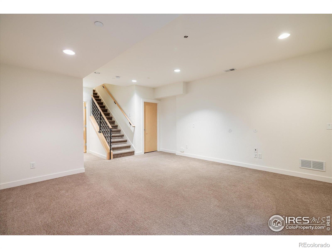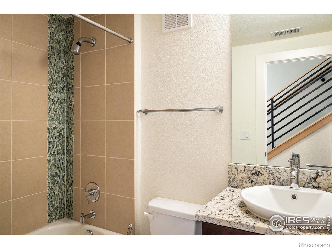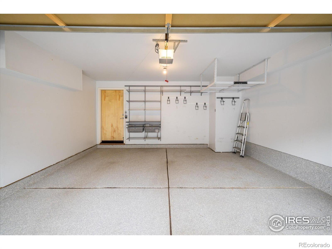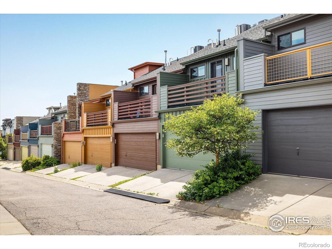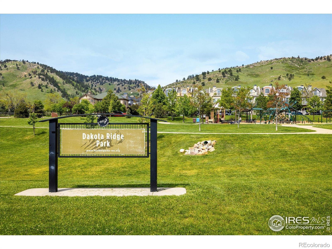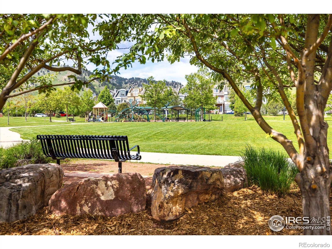Find us on...
Dashboard
- $1.2M Price
- 3 Beds
- 5 Baths
- 2,201 Sqft
New Search X
5060 Pierre Street B
Nestled in the coveted Dakota Ridge enclave, this impeccably maintained residence exemplifies modern elegance amid a serene, park-like setting. Revel in the south facing sweeping Flatirons views just moments from Dakota Ridge Trail, where nature and luxury seamlessly converge. The gated front courtyard is adorned with flowering shrubs and a fragrant herb garden, offering a tranquil retreat. Enjoy relaxing and entertaining in a spacious living room grounded by a fireplace with a split travertine hearth surround. The stunning kitchen upgrades boast sleek European cabinetry, solid granite countertops including new steel Bosch gas stove and DW, while perfectly complementing Brazilian pecan hardwood floors which flow gracefully throughout the home. Each bedroom features a private en-suite bath and outdoor balcony, enhancing privacy and comfort. Downstairs, a finished carpeted basement offers a versatile recreation room. Upgrades include LED lighting and fresh paint. Residents enjoy to NOBO shopping/dining experience with BOCO trail system in your front yard.
Listing Office: milehimodern - Boulder 
Essential Information
- MLS® #IR1035744
- Price$1,165,000
- Bedrooms3
- Bathrooms5.00
- Full Baths4
- Half Baths1
- Square Footage2,201
- Acres0.00
- Year Built2006
- TypeResidential
- Sub-TypeCondominium
- StatusActive
Community Information
- Address5060 Pierre Street B
- SubdivisionDakota Ridge Residence Condos
- CityBoulder
- CountyBoulder
- StateCO
- Zip Code80304
Amenities
- AmenitiesPark
- Parking Spaces2
- # of Garages2
- ViewMountain(s)
Utilities
Electricity Available, Natural Gas Available
Interior
- HeatingForced Air
- CoolingCeiling Fan(s), Central Air
- FireplaceYes
- FireplacesLiving Room
- StoriesTwo
Interior Features
Eat-in Kitchen, Open Floorplan, Pantry, Walk-In Closet(s)
Appliances
Dishwasher, Microwave, Oven, Refrigerator
Exterior
- Exterior FeaturesBalcony
- WindowsSkylight(s), Window Coverings
- RoofComposition
School Information
- DistrictBoulder Valley RE 2
- ElementaryFoothill
- MiddleCentennial
- HighBoulder
Additional Information
- Date ListedJune 6th, 2025
- ZoningRES
Listing Details
 milehimodern - Boulder
milehimodern - Boulder
 Terms and Conditions: The content relating to real estate for sale in this Web site comes in part from the Internet Data eXchange ("IDX") program of METROLIST, INC., DBA RECOLORADO® Real estate listings held by brokers other than RE/MAX Professionals are marked with the IDX Logo. This information is being provided for the consumers personal, non-commercial use and may not be used for any other purpose. All information subject to change and should be independently verified.
Terms and Conditions: The content relating to real estate for sale in this Web site comes in part from the Internet Data eXchange ("IDX") program of METROLIST, INC., DBA RECOLORADO® Real estate listings held by brokers other than RE/MAX Professionals are marked with the IDX Logo. This information is being provided for the consumers personal, non-commercial use and may not be used for any other purpose. All information subject to change and should be independently verified.
Copyright 2025 METROLIST, INC., DBA RECOLORADO® -- All Rights Reserved 6455 S. Yosemite St., Suite 500 Greenwood Village, CO 80111 USA
Listing information last updated on August 26th, 2025 at 8:03am MDT.

