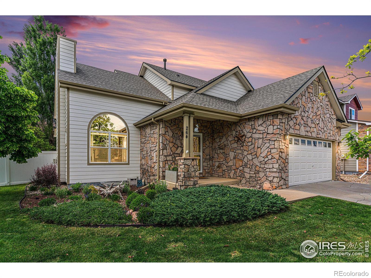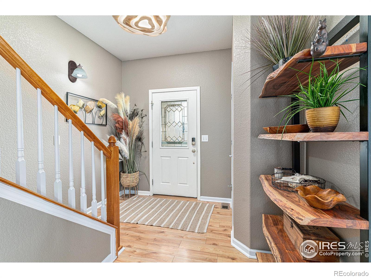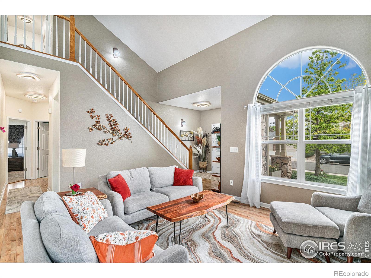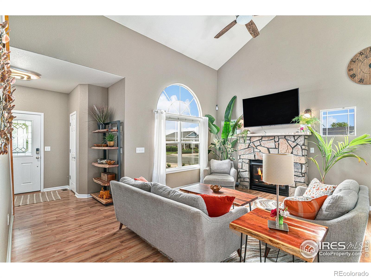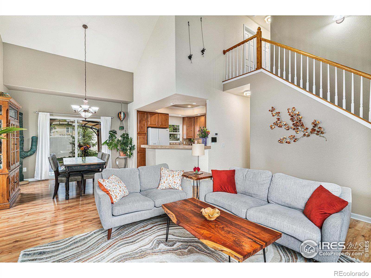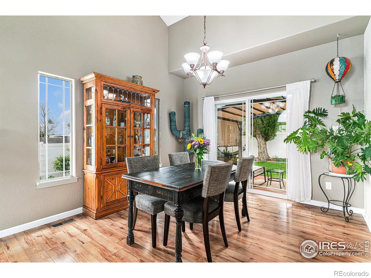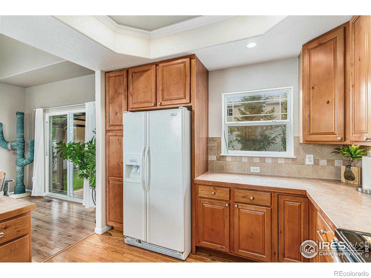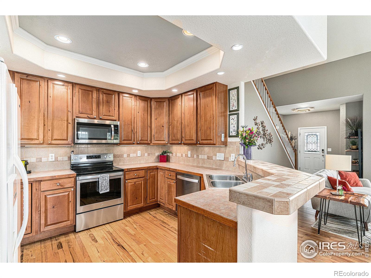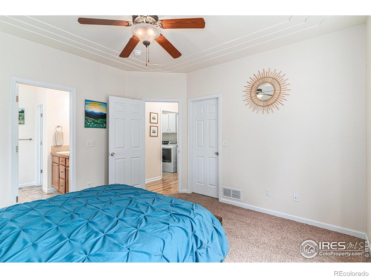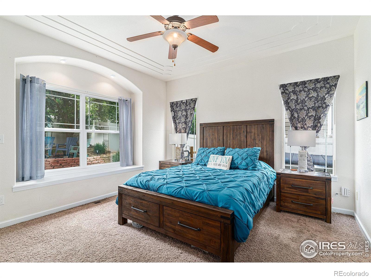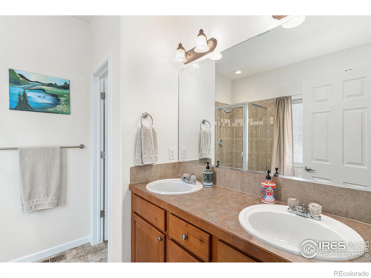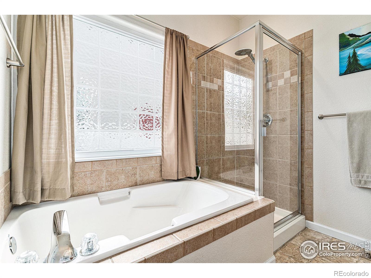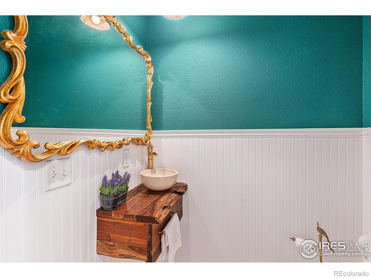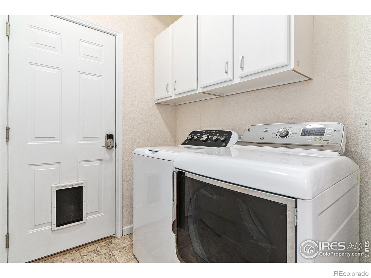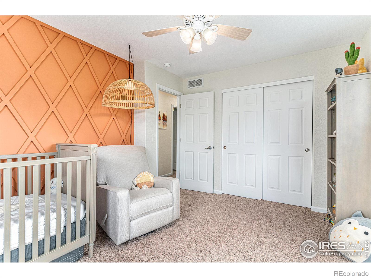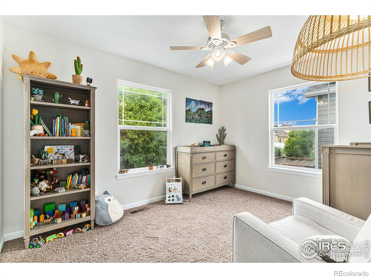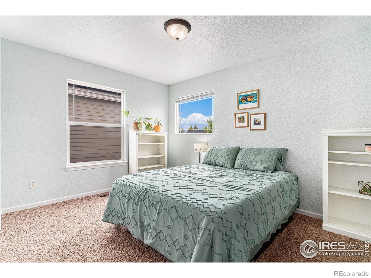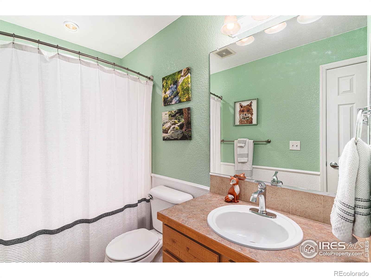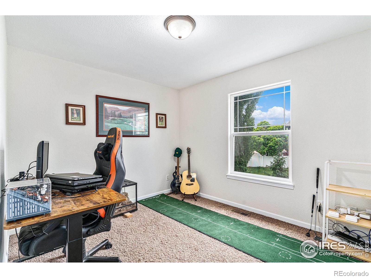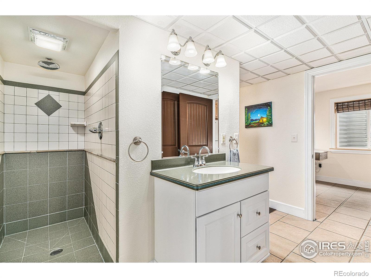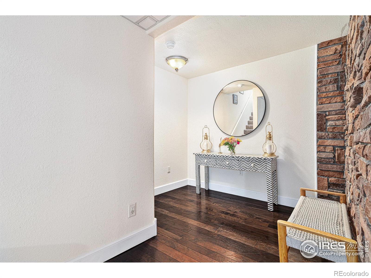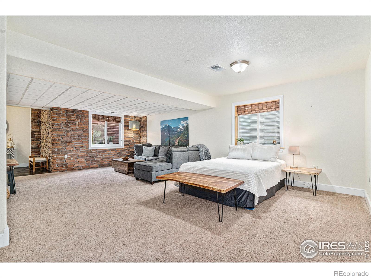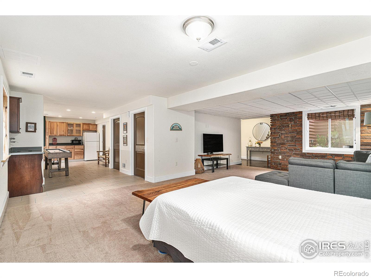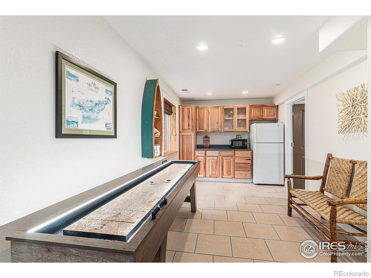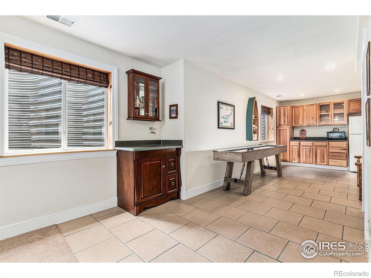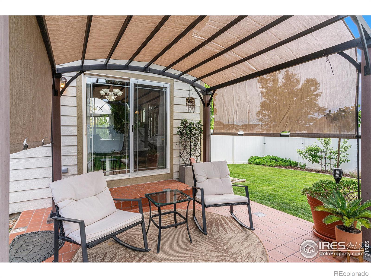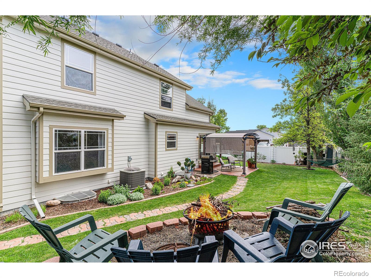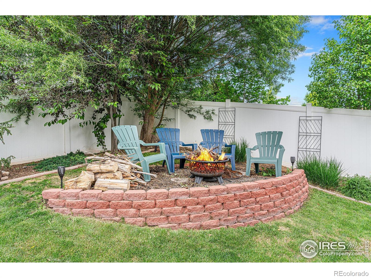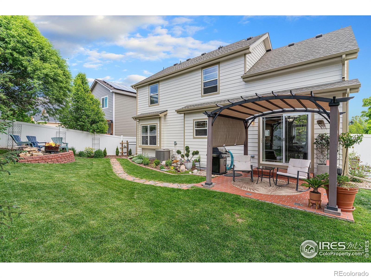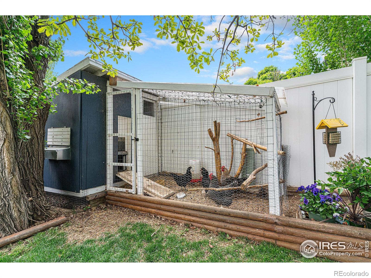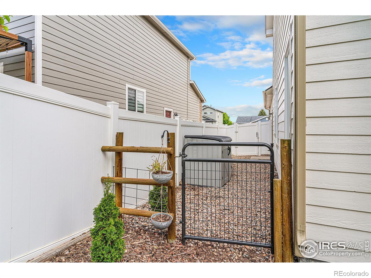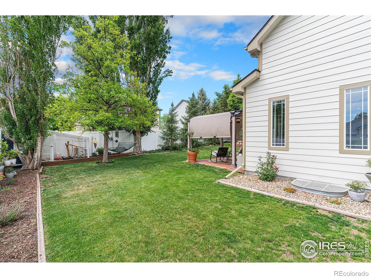Find us on...
Dashboard
- 4 Beds
- 4 Baths
- 2,904 Sqft
- .18 Acres
New Search X
264 Alder Avenue
Welcome home to this stunning 2-story residence, ideally situated on a desirable corner lot in highly sought-after Johnstown. Boasting 4 bedrooms and 3.5 baths across a spacious 2904 finished square feet, this home offers comfort and convenience for everyone. Enjoy the elegance of hardwood floors throughout the main level, featuring a coveted main floor primary bedroom for easy living. The fully finished basement expands your entertainment options with a fantastic game/rec room and a stylish wet bar, perfect for gatherings. Step outside to your private, fenced yard, complete with a dog run and a delightful chicken coop (yes, chickens are allowed!). Unwind under the pergola-covered patio or gather around the flagstone firepit area on cooler evenings, all while enjoying tranquil winter mountain views of Longs Peak. With no Metro Tax and an incredibly low HOA of just $260/year, this home also features a new roof, newer furnace and central A/C, updated exterior paint, and upgraded lighting. Don't miss this opportunity to own a piece of Johnstown paradise!
Listing Office: The Colorado RE Group LLC 
Essential Information
- MLS® #IR1035799
- Price$589,000
- Bedrooms4
- Bathrooms4.00
- Full Baths2
- Half Baths1
- Square Footage2,904
- Acres0.18
- Year Built2004
- TypeResidential
- Sub-TypeSingle Family Residence
- StyleContemporary
- StatusActive
Community Information
- Address264 Alder Avenue
- SubdivisionClearview
- CityJohnstown
- CountyWeld
- StateCO
- Zip Code80534
Amenities
- Parking Spaces2
- # of Garages2
- ViewMountain(s)
Utilities
Cable Available, Electricity Available, Internet Access (Wired), Natural Gas Available
Interior
- HeatingForced Air
- CoolingCentral Air
- FireplaceYes
- FireplacesGas
- StoriesTwo
Interior Features
Eat-in Kitchen, Five Piece Bath, Vaulted Ceiling(s)
Appliances
Dishwasher, Disposal, Dryer, Microwave, Oven, Refrigerator, Washer
Exterior
- RoofComposition
Lot Description
Corner Lot, Level, Sprinklers In Front
Windows
Double Pane Windows, Window Coverings
School Information
- DistrictJohnstown-Milliken RE-5J
- ElementaryPioneer Ridge
- MiddleMilliken
- HighRoosevelt
Additional Information
- Date ListedJune 4th, 2025
- ZoningRES
Listing Details
 The Colorado RE Group LLC
The Colorado RE Group LLC
 Terms and Conditions: The content relating to real estate for sale in this Web site comes in part from the Internet Data eXchange ("IDX") program of METROLIST, INC., DBA RECOLORADO® Real estate listings held by brokers other than RE/MAX Professionals are marked with the IDX Logo. This information is being provided for the consumers personal, non-commercial use and may not be used for any other purpose. All information subject to change and should be independently verified.
Terms and Conditions: The content relating to real estate for sale in this Web site comes in part from the Internet Data eXchange ("IDX") program of METROLIST, INC., DBA RECOLORADO® Real estate listings held by brokers other than RE/MAX Professionals are marked with the IDX Logo. This information is being provided for the consumers personal, non-commercial use and may not be used for any other purpose. All information subject to change and should be independently verified.
Copyright 2025 METROLIST, INC., DBA RECOLORADO® -- All Rights Reserved 6455 S. Yosemite St., Suite 500 Greenwood Village, CO 80111 USA
Listing information last updated on August 11th, 2025 at 5:33pm MDT.

