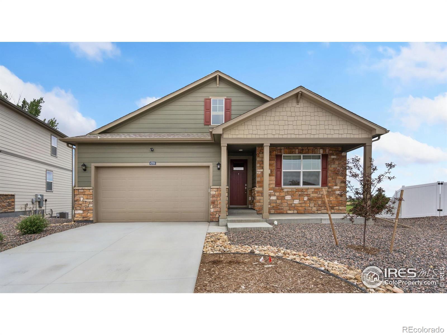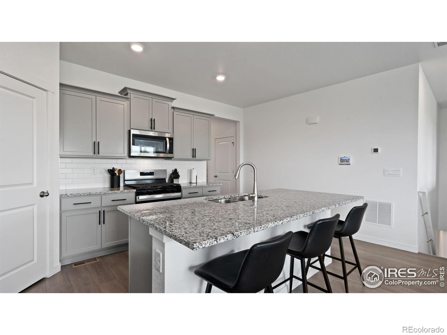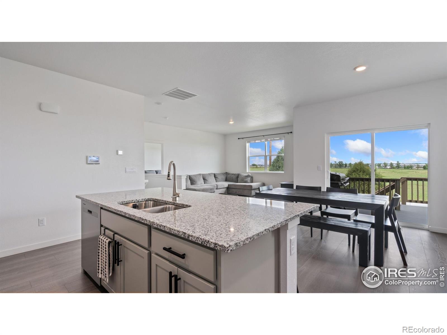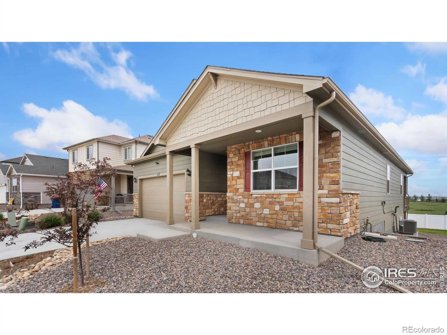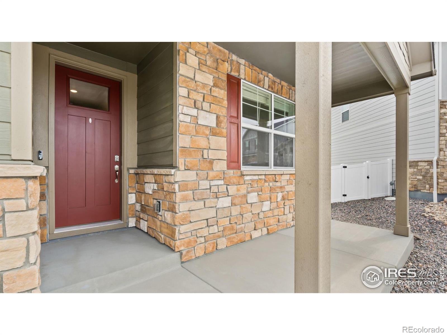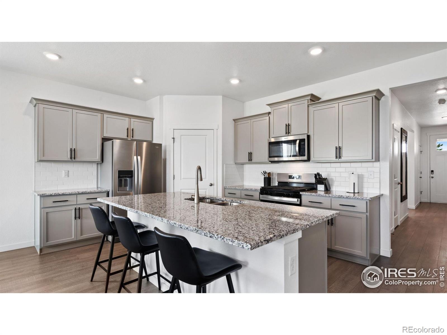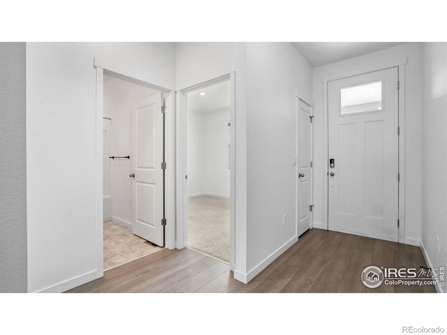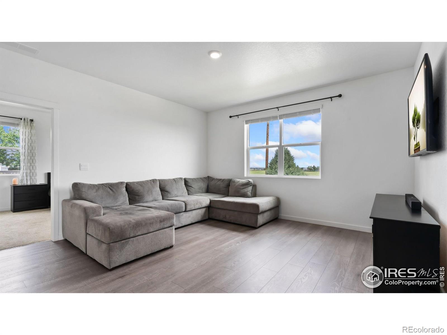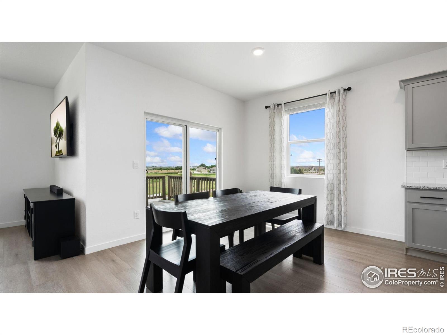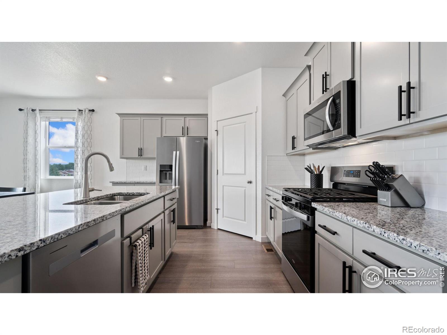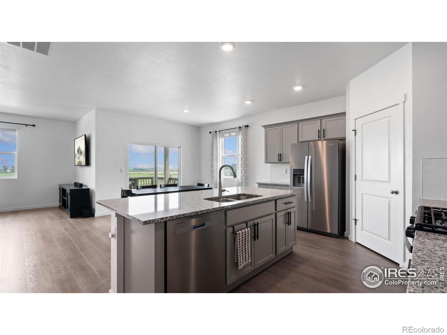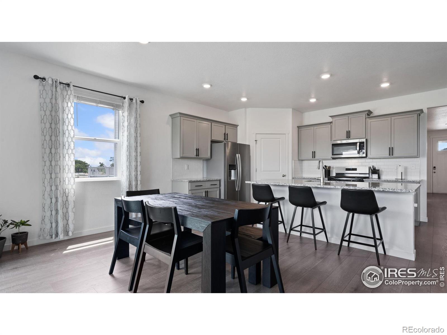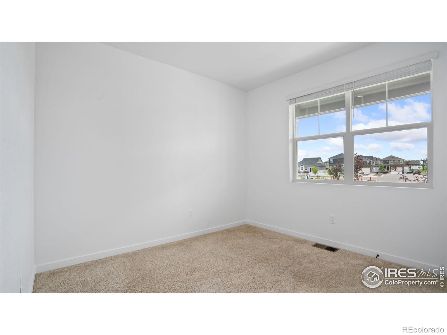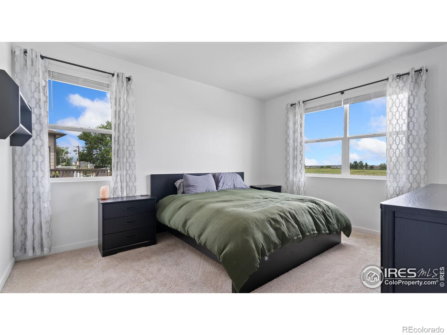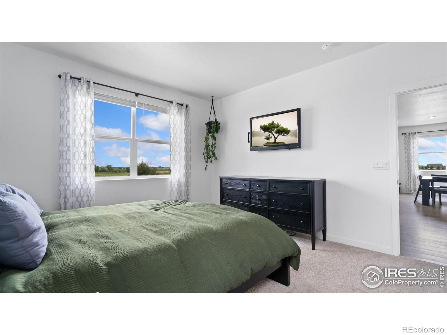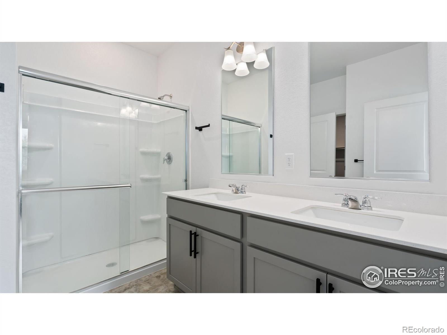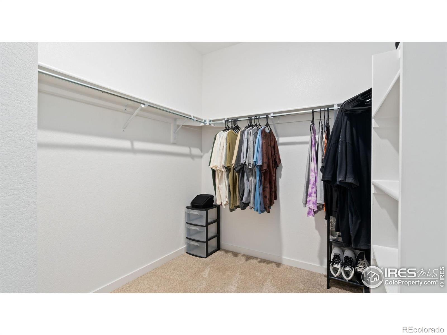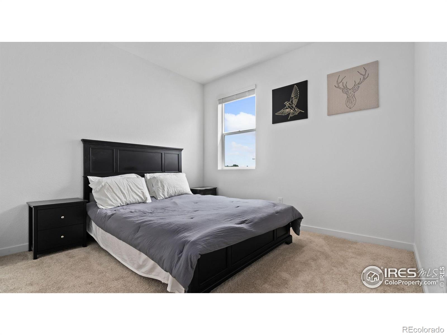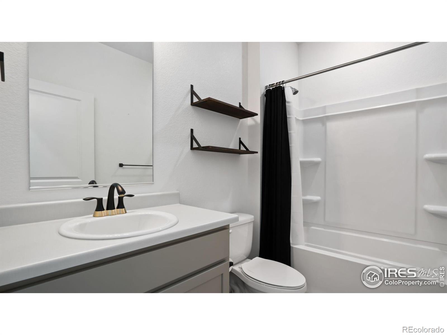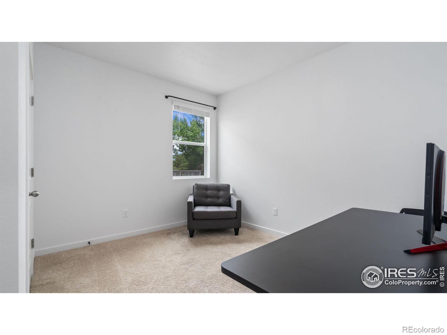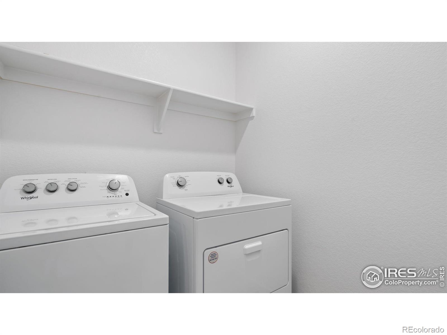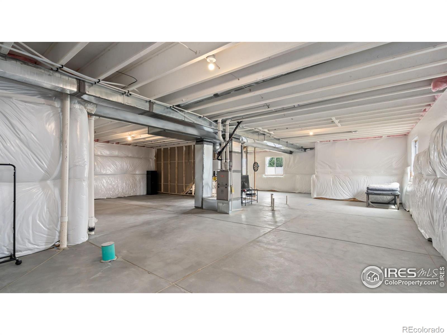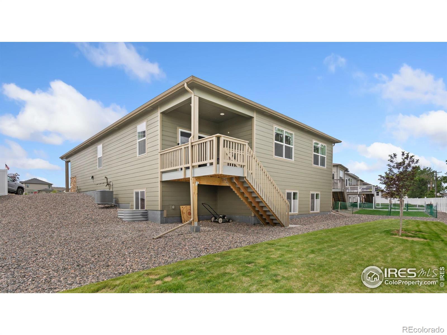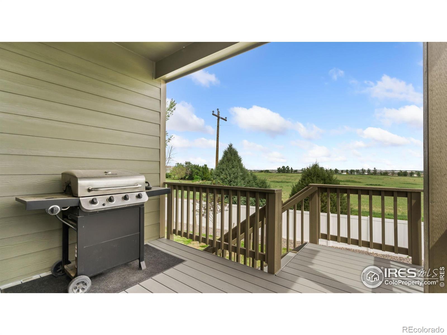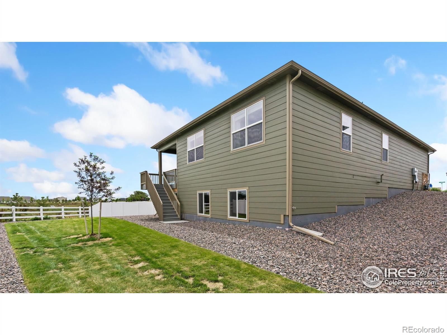Find us on...
Dashboard
- 4 Beds
- 2 Baths
- 1,771 Sqft
- .21 Acres
New Search X
4709 Lynxes Way
Take a look at like-new home situated on a premium lot in The Ridge at Johnstown, built by D.R. Horton in 2024. This 4-bedroom, 2-bathroom ranch with full garden-level basement backing to open space - no other lots like this are currently available! Step into a bright and open floor plan with abundant natural light throughout. Boasting a spacious kitchen with views of open space behind the home. You'll love the main floor living of this home while the unfinished basement offers incredible potential. Filled with light, it's perfect for future expansion or storage. Enjoy peace of mind with everything in excellent condition and just a year old. This home includes landscaping, window coverings, a partial fence and is move-in ready. The spacious backyard is ideal for entertaining or relaxing, with no rear neighbors and scenic views of the open space. Conveniently located near shopping, dining, and everyday essentials, this home delivers comfort and accessibility. Ask about the assumable 4.5% loan too!
Listing Office: Group Centerra 
Essential Information
- MLS® #IR1035817
- Price$555,000
- Bedrooms4
- Bathrooms2.00
- Full Baths1
- Square Footage1,771
- Acres0.21
- Year Built2024
- TypeResidential
- Sub-TypeSingle Family Residence
- StyleContemporary
- StatusActive
Community Information
- Address4709 Lynxes Way
- SubdivisionRidge At Johnstown Sub Fil 2
- CityJohnstown
- CountyLarimer
- StateCO
- Zip Code80534
Amenities
- Parking Spaces2
- # of Garages2
- ViewMountain(s)
Utilities
Electricity Available, Internet Access (Wired), Natural Gas Available
Interior
- HeatingForced Air
- CoolingCeiling Fan(s), Central Air
- StoriesOne
Interior Features
Eat-in Kitchen, Kitchen Island, Open Floorplan, Pantry, Vaulted Ceiling(s), Walk-In Closet(s)
Appliances
Dishwasher, Disposal, Microwave, Oven, Refrigerator
Exterior
- WindowsWindow Coverings
- RoofComposition
Lot Description
Level, Open Space, Sprinklers In Front
School Information
- DistrictThompson R2-J
- ElementaryOther
- MiddleOther
- HighMountain View
Additional Information
- Date ListedJune 4th, 2025
- ZoningRes
Listing Details
 Group Centerra
Group Centerra
 Terms and Conditions: The content relating to real estate for sale in this Web site comes in part from the Internet Data eXchange ("IDX") program of METROLIST, INC., DBA RECOLORADO® Real estate listings held by brokers other than RE/MAX Professionals are marked with the IDX Logo. This information is being provided for the consumers personal, non-commercial use and may not be used for any other purpose. All information subject to change and should be independently verified.
Terms and Conditions: The content relating to real estate for sale in this Web site comes in part from the Internet Data eXchange ("IDX") program of METROLIST, INC., DBA RECOLORADO® Real estate listings held by brokers other than RE/MAX Professionals are marked with the IDX Logo. This information is being provided for the consumers personal, non-commercial use and may not be used for any other purpose. All information subject to change and should be independently verified.
Copyright 2026 METROLIST, INC., DBA RECOLORADO® -- All Rights Reserved 6455 S. Yosemite St., Suite 500 Greenwood Village, CO 80111 USA
Listing information last updated on February 20th, 2026 at 3:18am MST.

