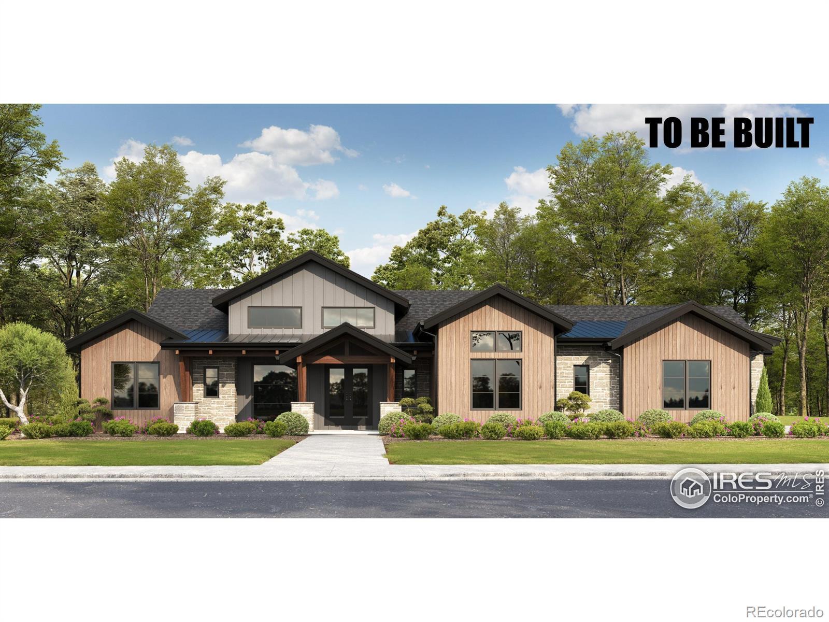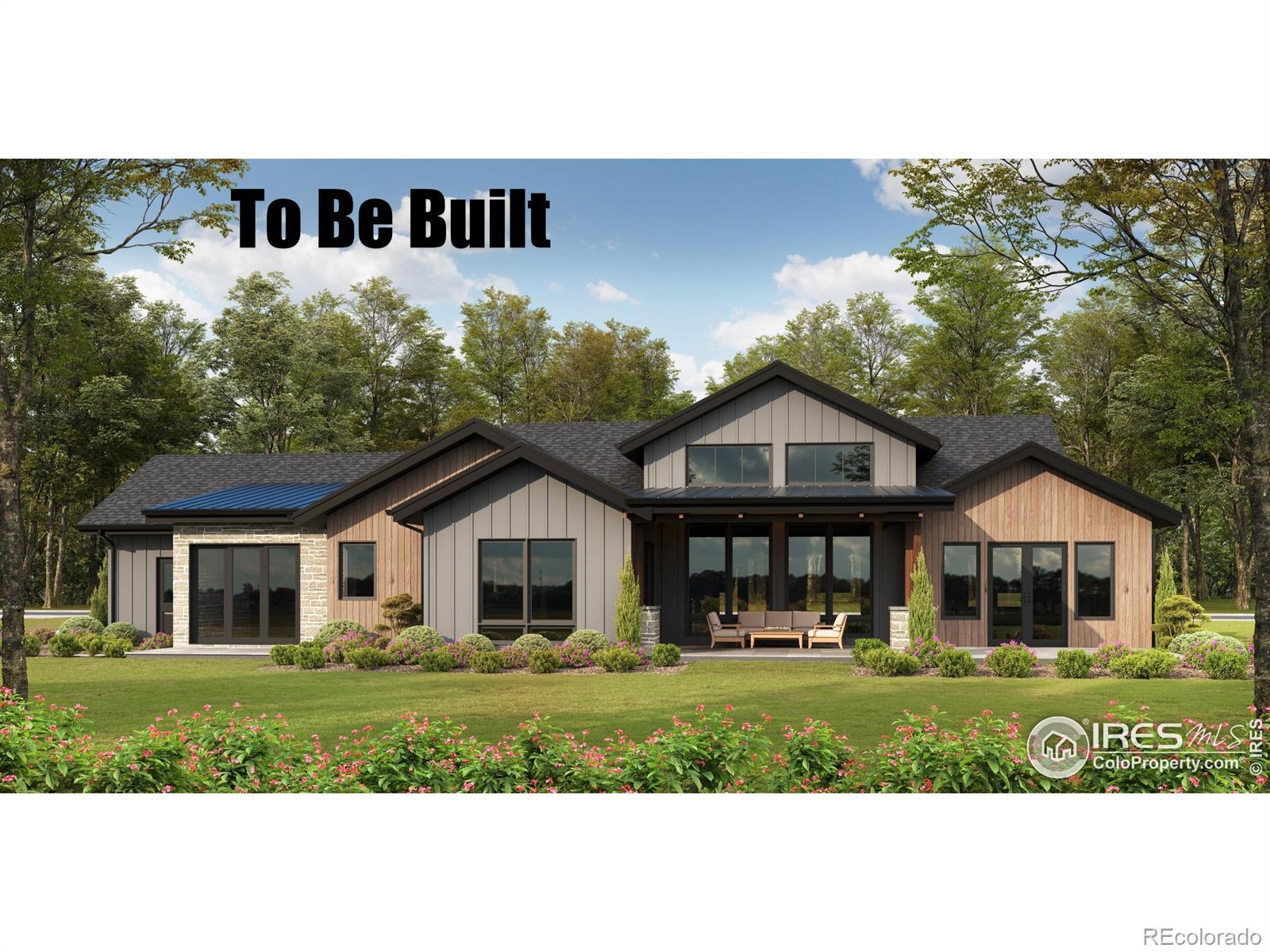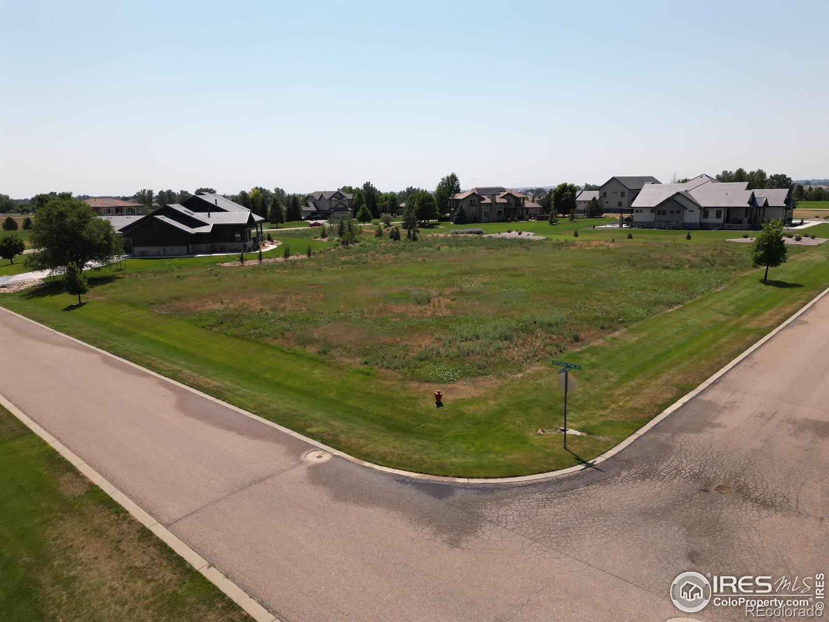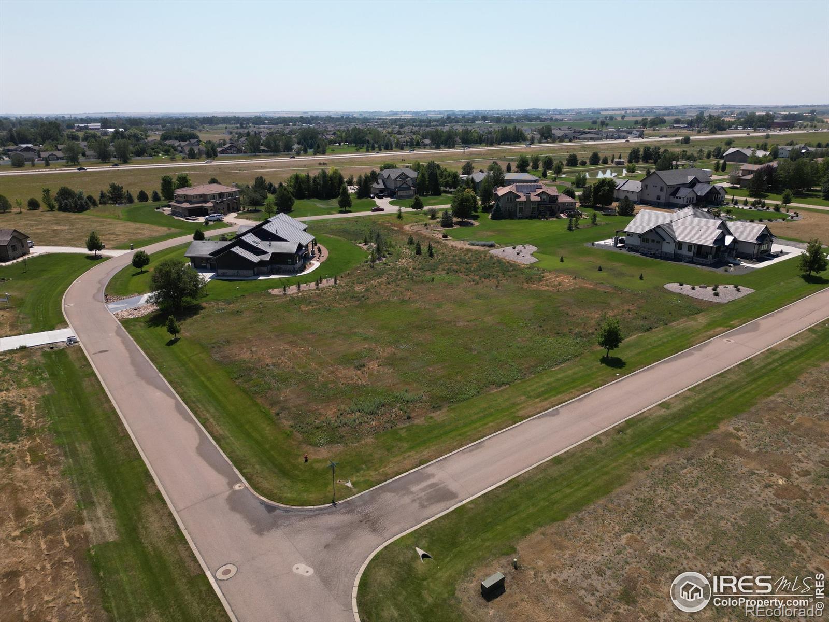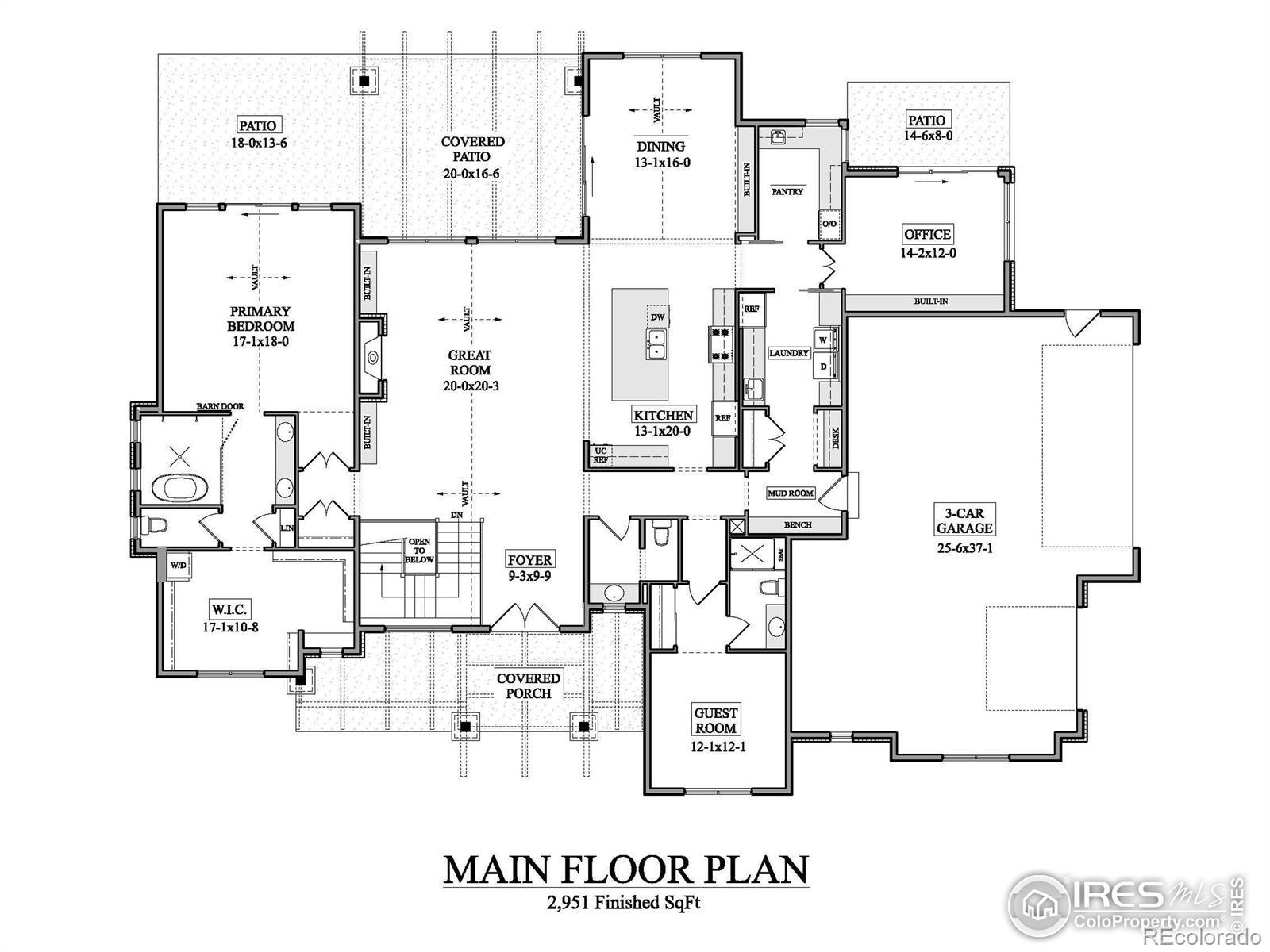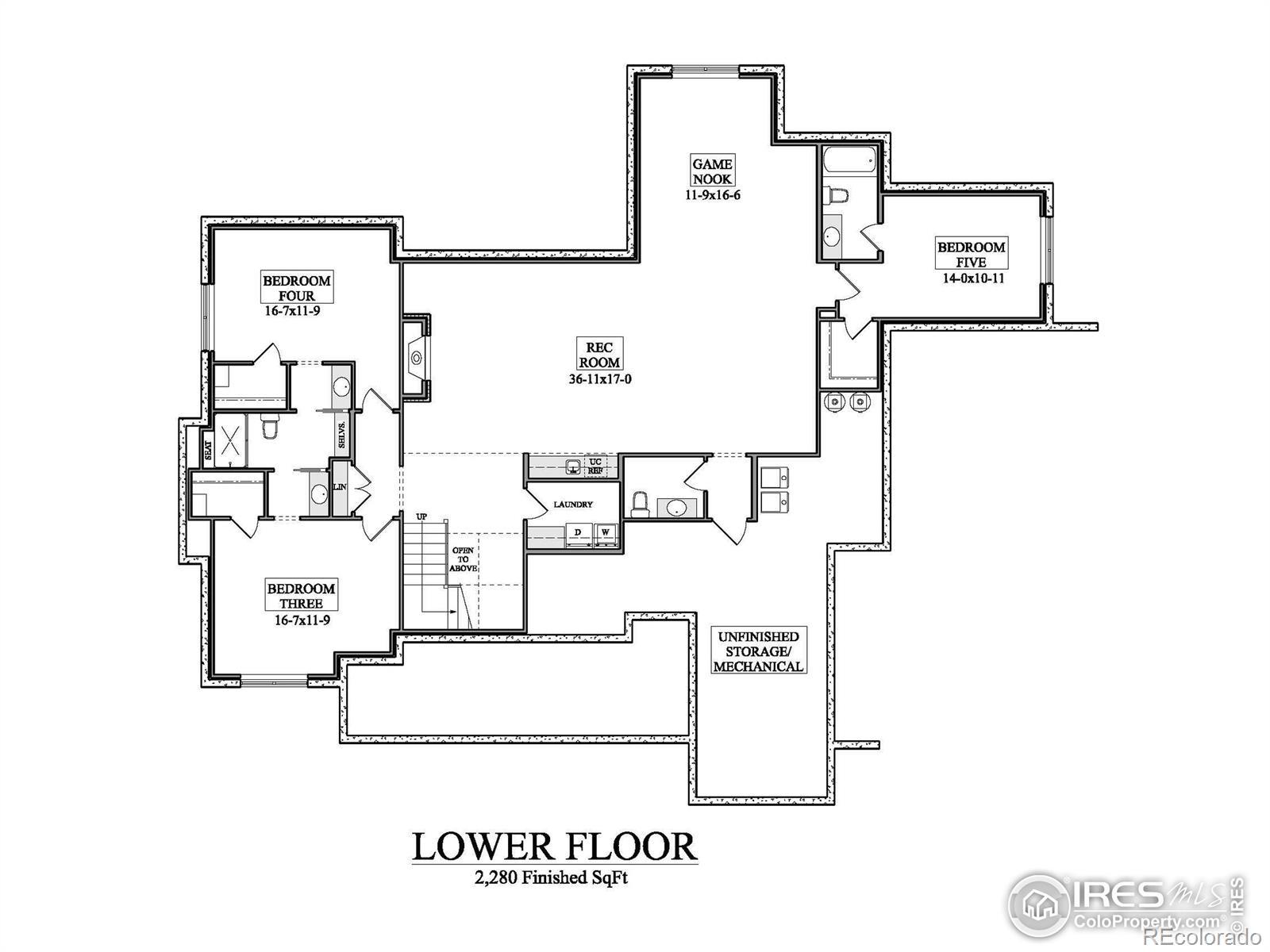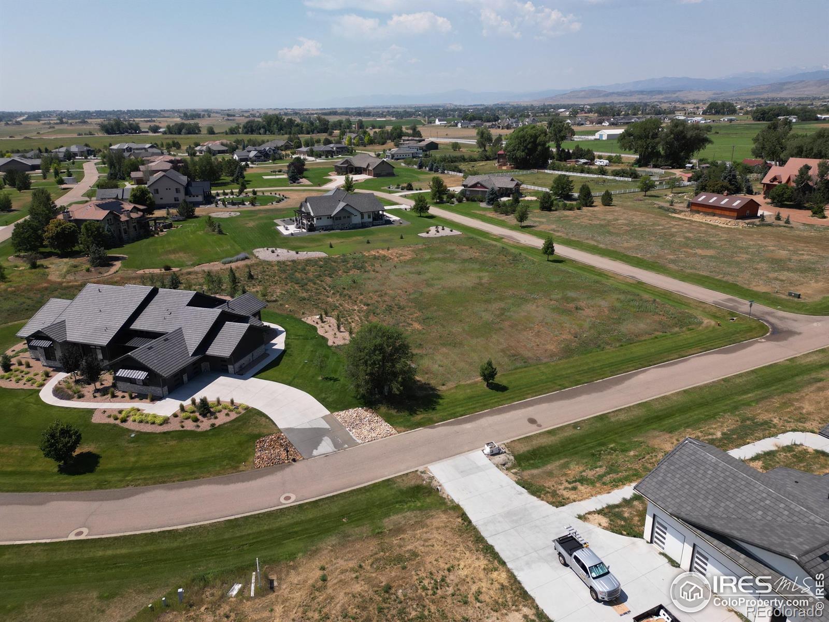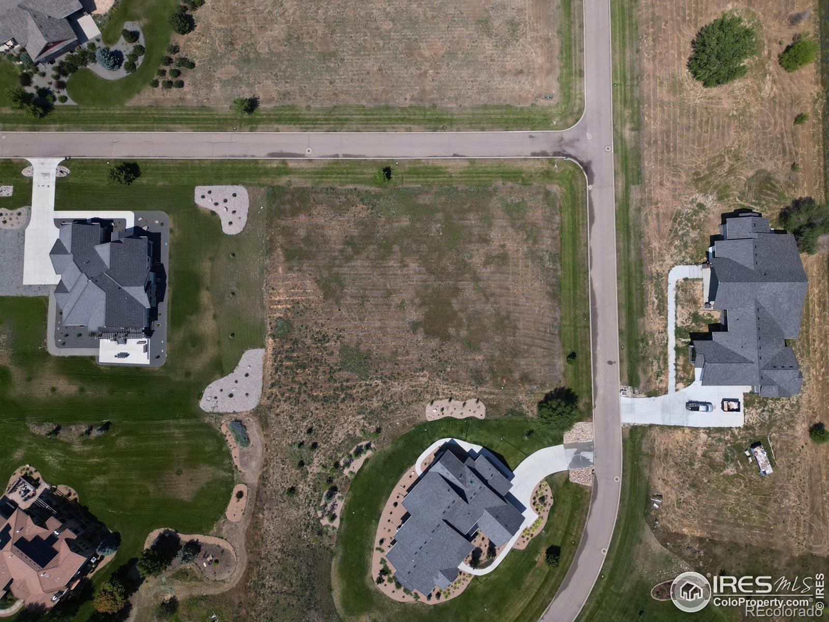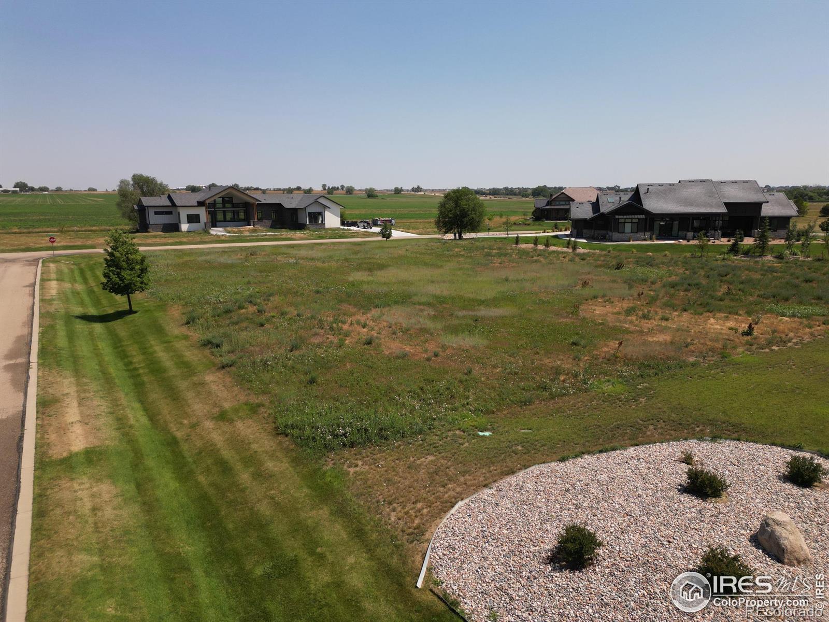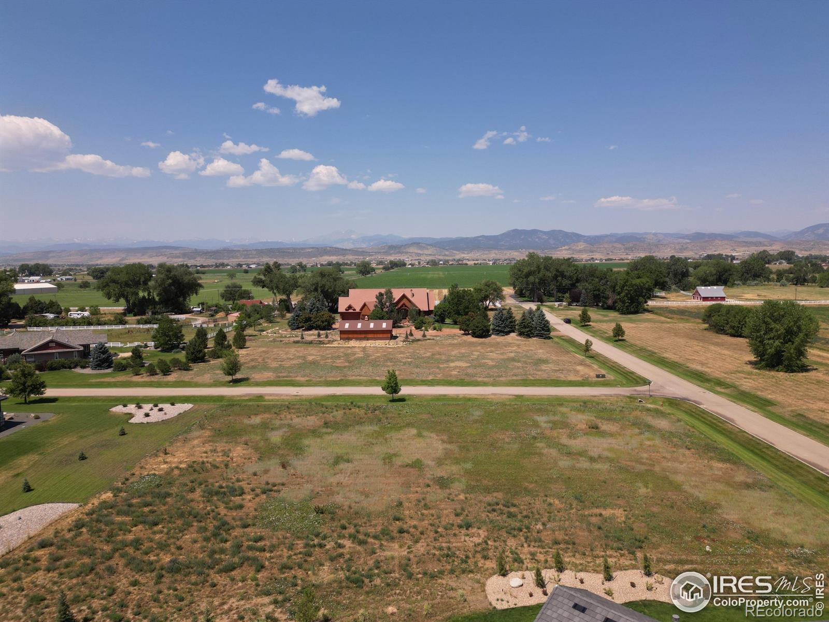Find us on...
Dashboard
- 5 Beds
- 6 Baths
- 5,231 Sqft
- 1 Acres
New Search X
1061 Berthoud Peak Drive
This new home is to be built in The Estates at Mathews Farm, also known as Belcara. Premier estate lot neighborhood just minutes from downtown Berthoud and TPC Colorado Golf Course, with convenient access to all of Northern Colorado. Situated on a spacious one-acre lot, this ranch home will have a Colorado contemporary design and feature a sprawling main level layout plus a finished basement. The main level includes two bedrooms, an office, and three bathrooms. The finished basement adds three additional bedrooms, three bathrooms, a large rec room, game room, wet bar, and a second laundry room. Enjoy the expansive covered patio and three-car garage with an epoxy floor. Landscaping is included in the price. City water and sewer, and not in a metro district. Build your dream home with Schroetlin Custom Homes with over 50 years of experience in Northern Colorado. This plan can be modified to suit your needs, and other plans are available starting at $1.8M, depending on size, features, and finishes. Agent/Owner. To Be Built
Listing Office: Schroetlin Real Estate LLC 
Essential Information
- MLS® #IR1035820
- Price$2,395,000
- Bedrooms5
- Bathrooms6.00
- Full Baths2
- Half Baths2
- Square Footage5,231
- Acres1.00
- Year Built2025
- TypeResidential
- Sub-TypeSingle Family Residence
- StatusActive
Community Information
- Address1061 Berthoud Peak Drive
- CityBerthoud
- CountyLarimer
- StateCO
- Zip Code80513
Subdivision
Estates At Matthews Farms, Belcara Estates
Amenities
- AmenitiesPark, Playground
- Parking Spaces3
- # of Garages3
- ViewMountain(s), Plains
Utilities
Electricity Available, Natural Gas Available
Interior
- Interior FeaturesFive Piece Bath
- HeatingForced Air
- CoolingCentral Air
- FireplaceYes
- FireplacesFamily Room, Great Room
- StoriesOne
Appliances
Dishwasher, Double Oven, Microwave, Oven, Refrigerator
Exterior
- Lot DescriptionCorner Lot
- RoofSpanish Tile
School Information
- DistrictThompson R2-J
- ElementaryBerthoud
- MiddleTurner
- HighBerthoud
Additional Information
- Date ListedJune 4th, 2025
- ZoningRES
Listing Details
 Schroetlin Real Estate LLC
Schroetlin Real Estate LLC
 Terms and Conditions: The content relating to real estate for sale in this Web site comes in part from the Internet Data eXchange ("IDX") program of METROLIST, INC., DBA RECOLORADO® Real estate listings held by brokers other than RE/MAX Professionals are marked with the IDX Logo. This information is being provided for the consumers personal, non-commercial use and may not be used for any other purpose. All information subject to change and should be independently verified.
Terms and Conditions: The content relating to real estate for sale in this Web site comes in part from the Internet Data eXchange ("IDX") program of METROLIST, INC., DBA RECOLORADO® Real estate listings held by brokers other than RE/MAX Professionals are marked with the IDX Logo. This information is being provided for the consumers personal, non-commercial use and may not be used for any other purpose. All information subject to change and should be independently verified.
Copyright 2026 METROLIST, INC., DBA RECOLORADO® -- All Rights Reserved 6455 S. Yosemite St., Suite 500 Greenwood Village, CO 80111 USA
Listing information last updated on February 8th, 2026 at 3:03am MST.

