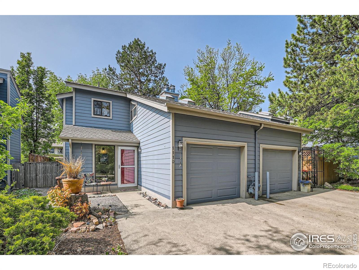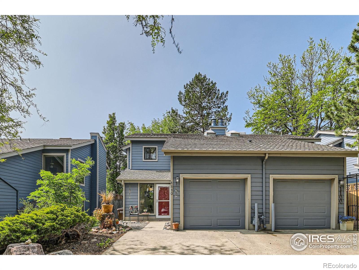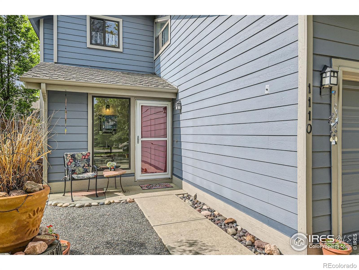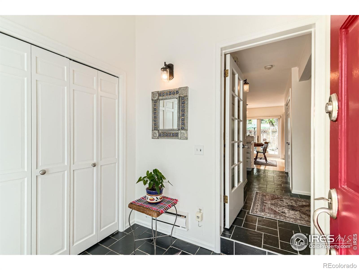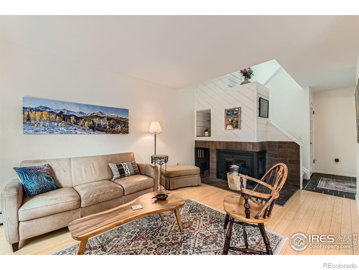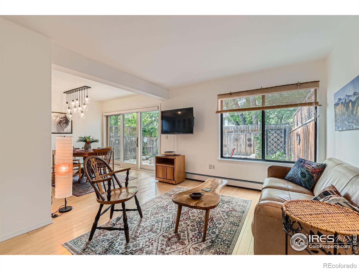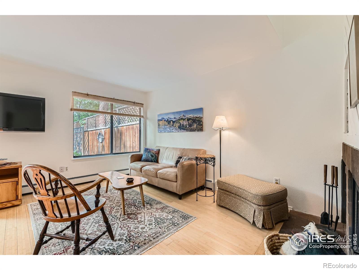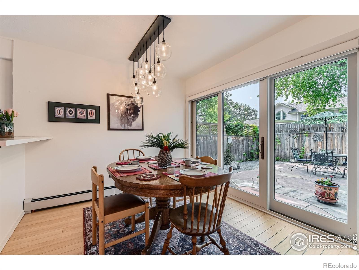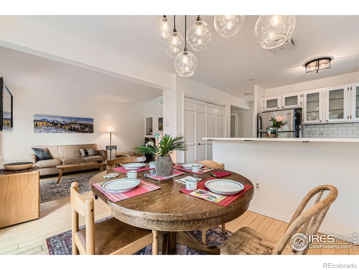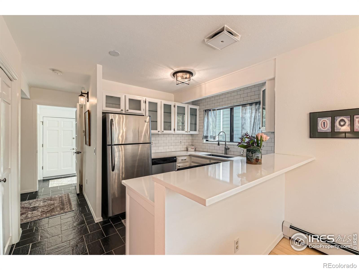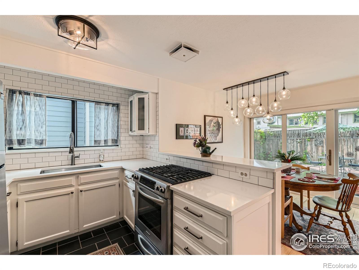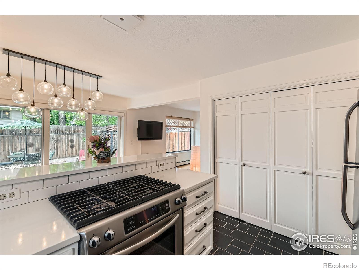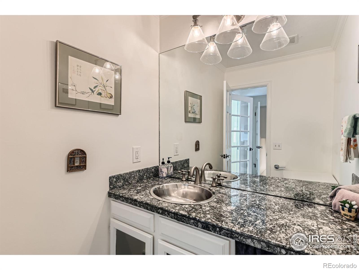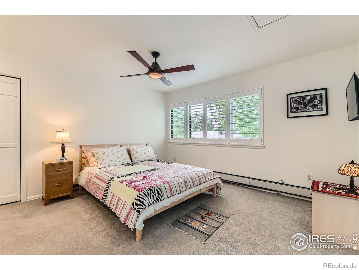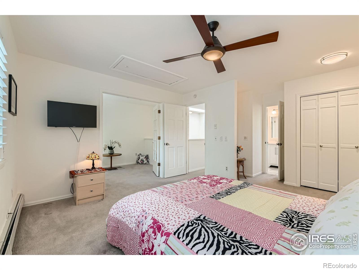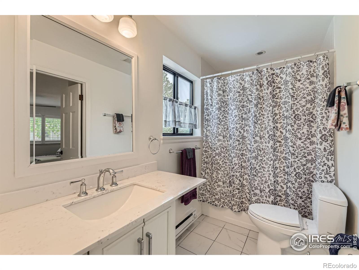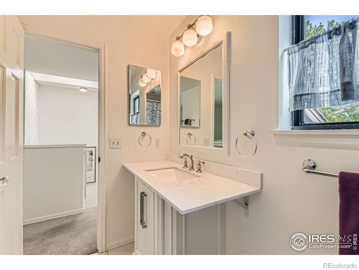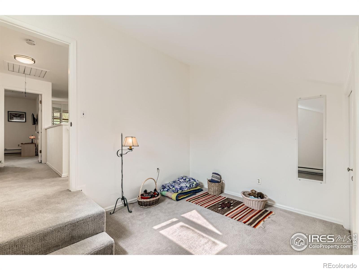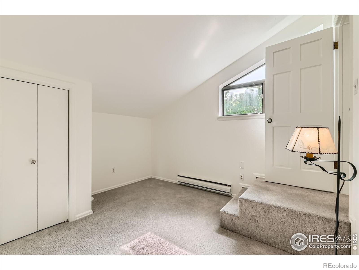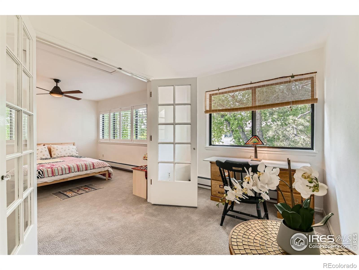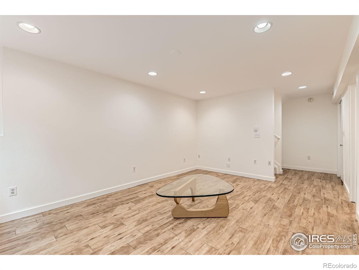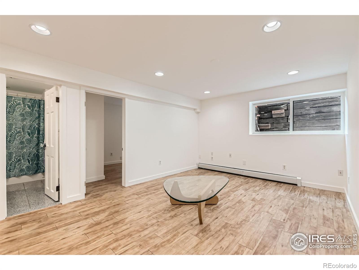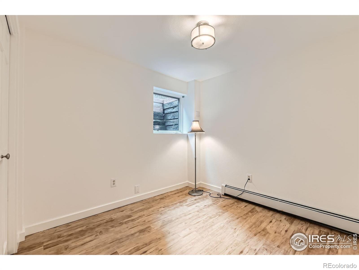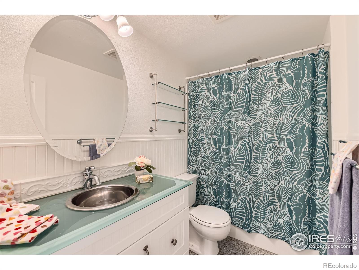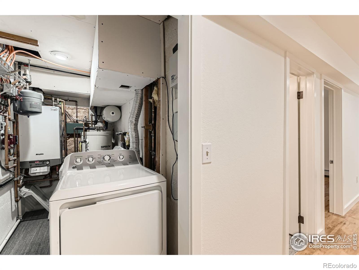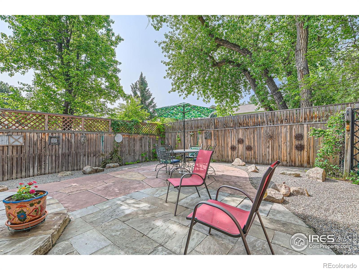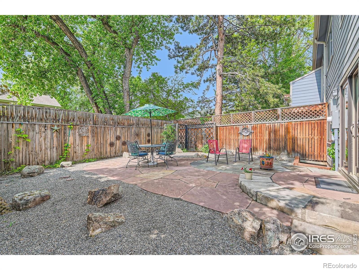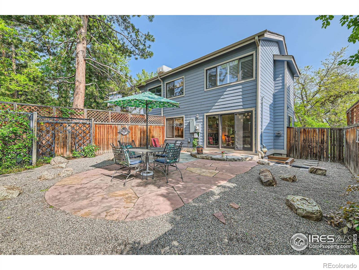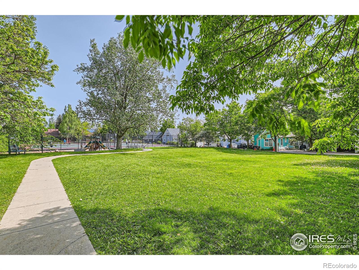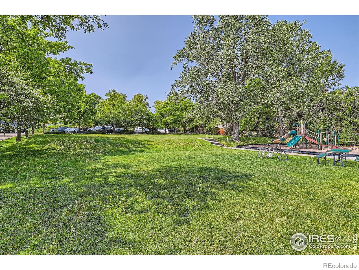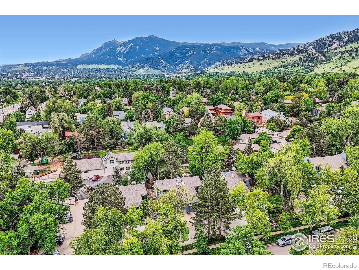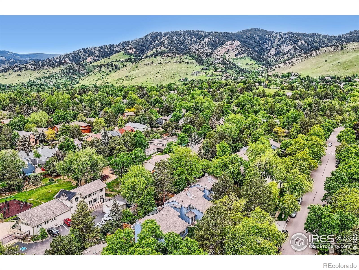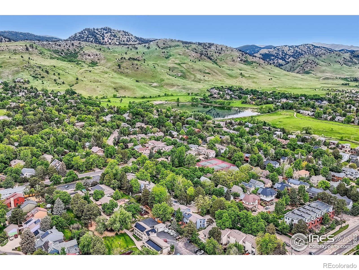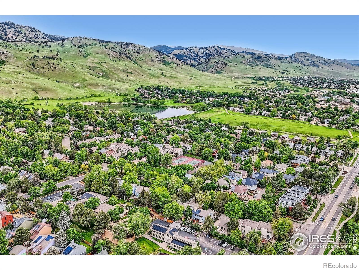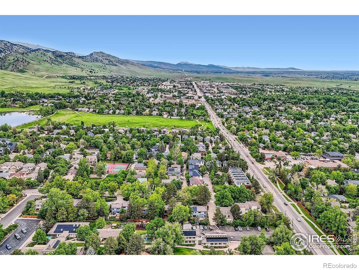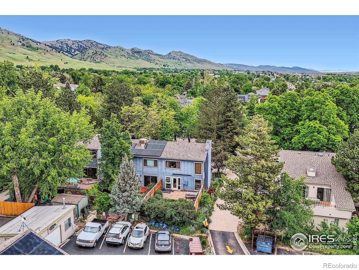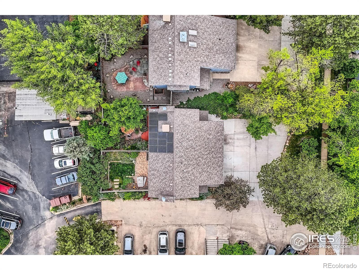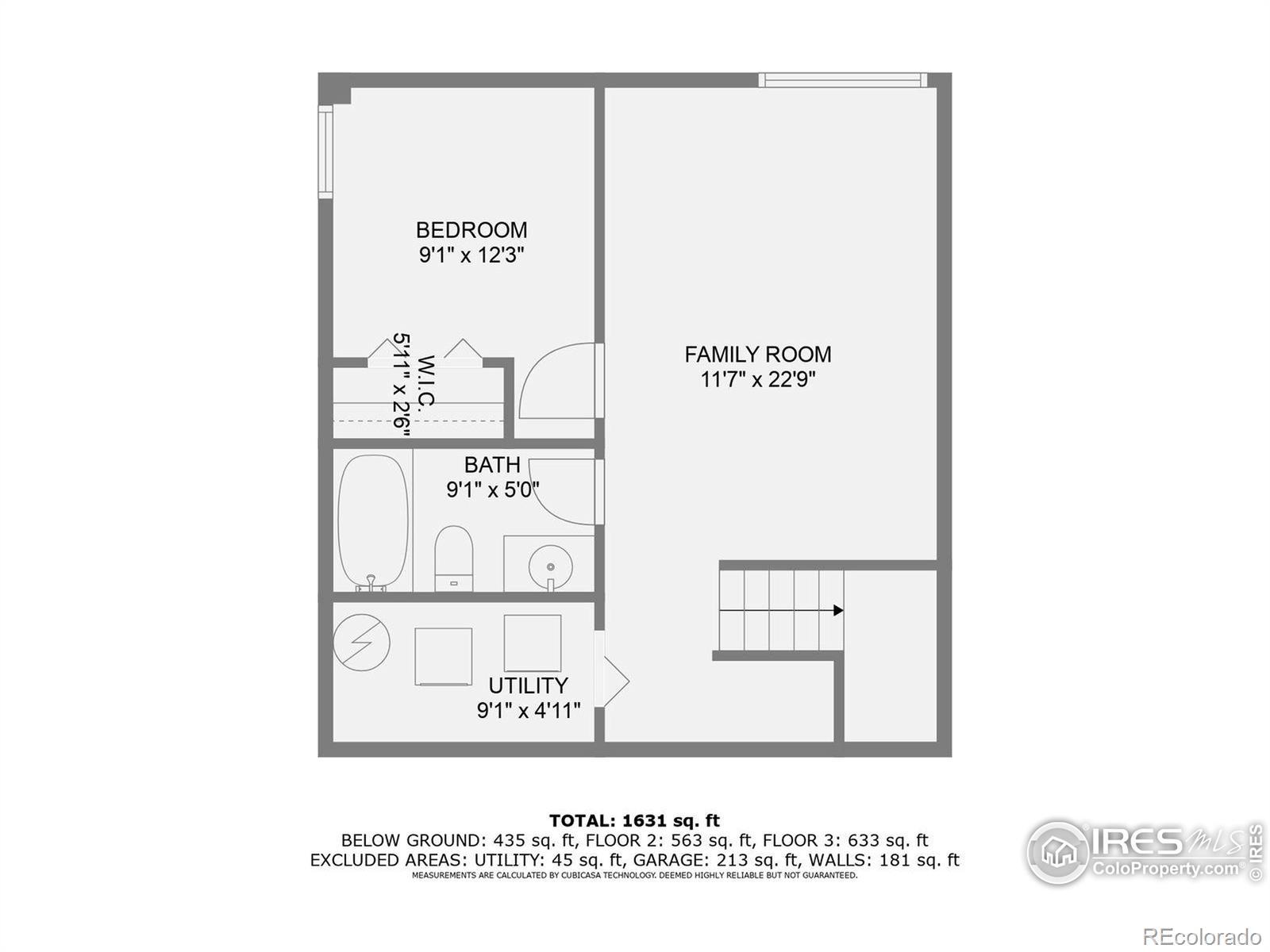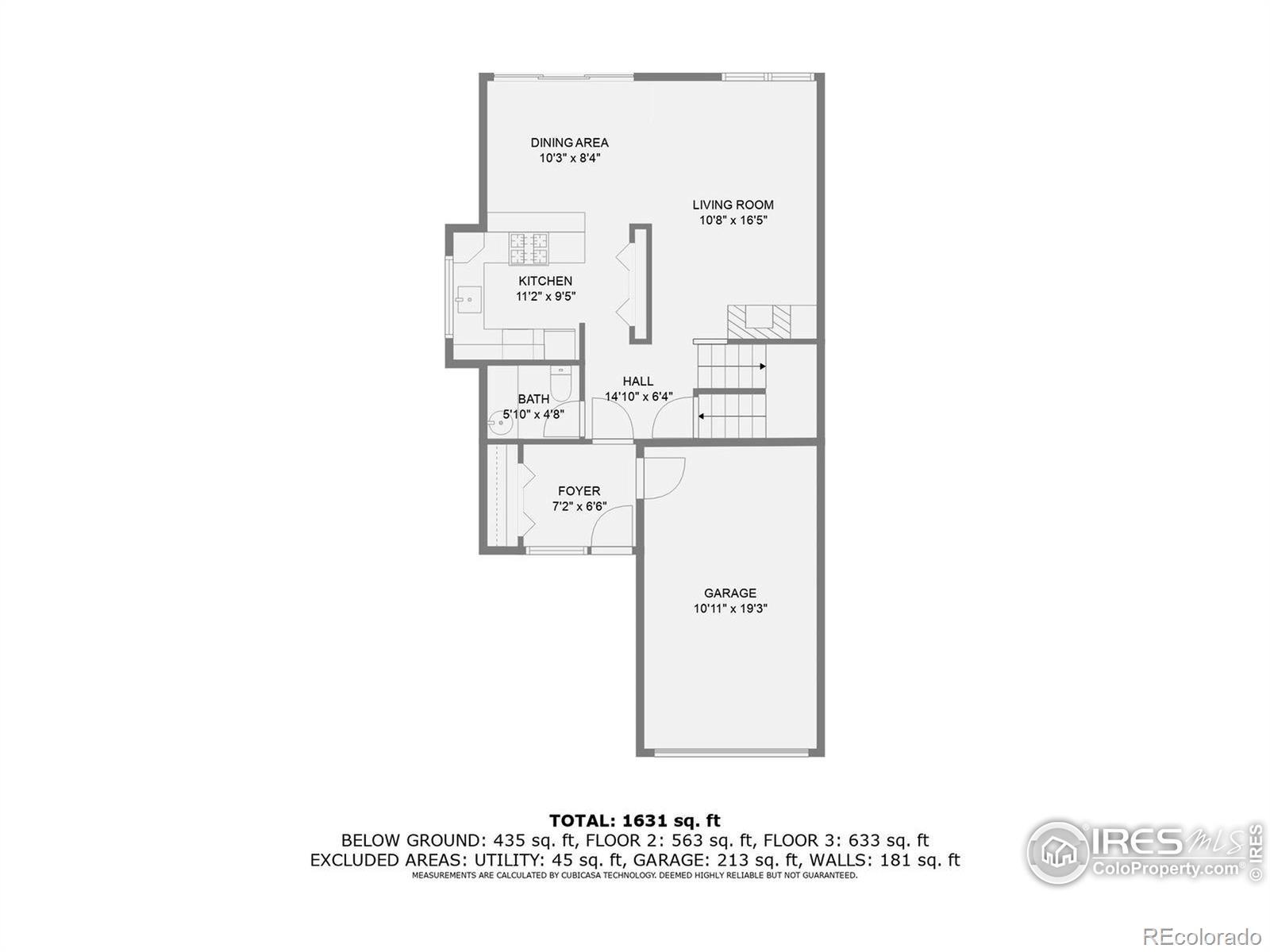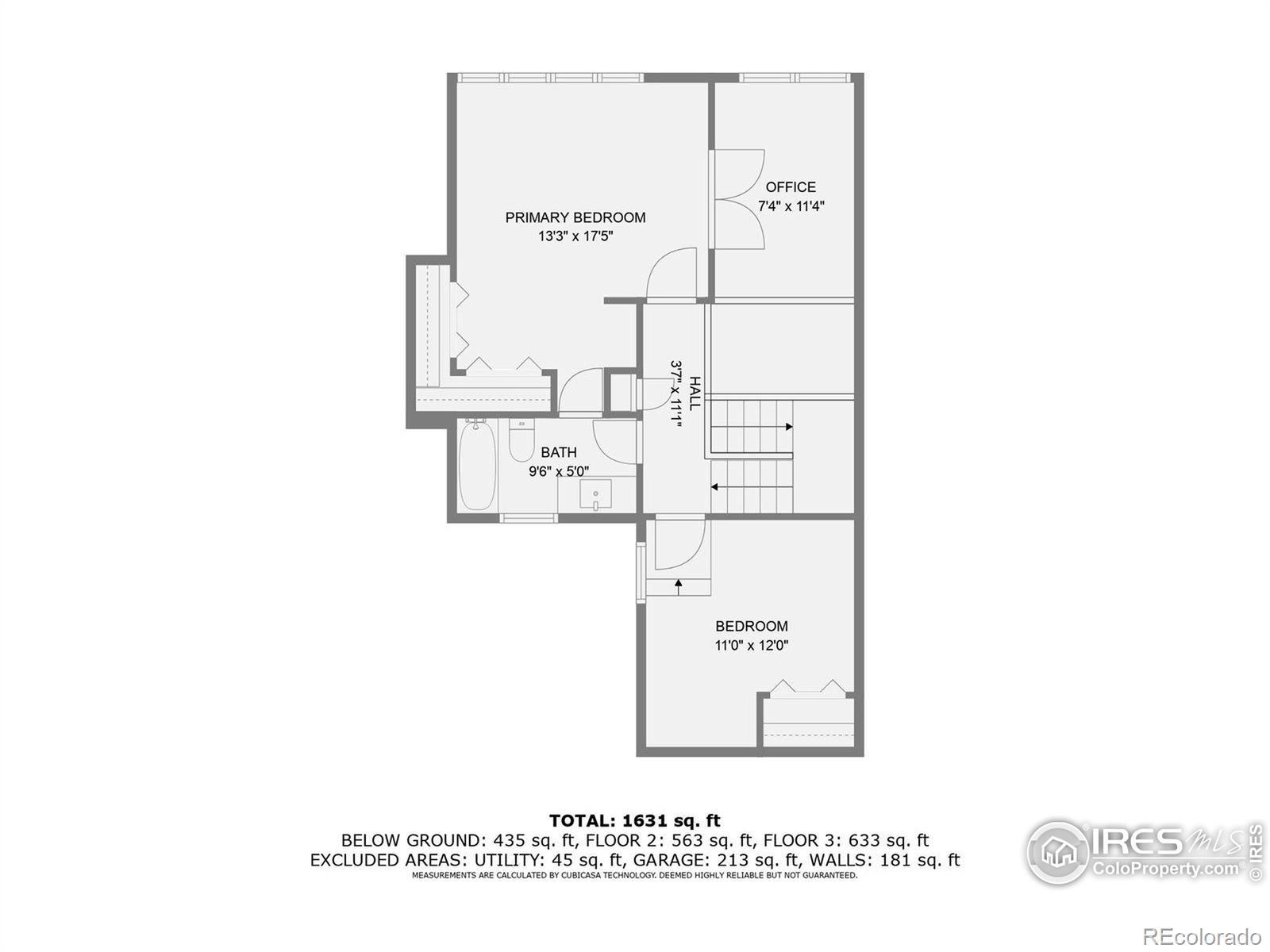Find us on...
Dashboard
- 3 Beds
- 3 Baths
- 1,806 Sqft
- .1 Acres
New Search X
1110 Poplar Avenue
Prime NoBo location, West of Broadway with amazing access to Wonderland Lake area and North Boulder's trail system. This well-appointed, elegant, and comfortable townhome lives well on three levels. Tranquil and calm setting. Finish levels are modern and tasteful. Main level has terrific connecting spaces between the kitchen, family room, dining area and flows seamlessly out to an incredible back flagstone patio and fenced yard. It's hard to find this kind of useable outdoor space in Boulder's townhome/condo market! South-facing home, bright with tons of natural light! Bamboo flooring and tile flooring on the main level. The spacious upstairs primary suite is connected to a dedicated office space, use it for a studio/office/crafts area or potential nursery; 2nd bedroom down the hall. The lower level has a large rec room space and a third spacious bedroom, with its own bathroom and shower. Lower level laundry and an attached 1-car garage round out this unique home. Owners have access to park/playground/tennis and pickleball courts, right across the street. Beautiful tree lined street. Easy access to SKIP bus line. Just down the block are Lucky's Market along with restaurants, coffee shops, and amenities! Get ECSTATIC about... 1110 Poplar Avenue!
Listing Office: WK Real Estate 
Essential Information
- MLS® #IR1035875
- Price$960,000
- Bedrooms3
- Bathrooms3.00
- Full Baths2
- Half Baths1
- Square Footage1,806
- Acres0.10
- Year Built1976
- TypeResidential
- Sub-TypeTownhouse
- StyleContemporary
- StatusActive
Community Information
- Address1110 Poplar Avenue
- SubdivisionForest Glen
- CityBoulder
- CountyBoulder
- StateCO
- Zip Code80304
Amenities
- AmenitiesPark, Tennis Court(s)
- Parking Spaces1
- # of Garages1
Utilities
Electricity Available, Natural Gas Available
Interior
- Interior FeaturesOpen Floorplan
- HeatingBaseboard, Hot Water
- CoolingCeiling Fan(s)
- FireplaceYes
- FireplacesFamily Room
- StoriesTwo
Appliances
Dishwasher, Dryer, Oven, Refrigerator, Washer
Exterior
- Lot DescriptionLevel
- WindowsWindow Coverings
- RoofComposition
School Information
- DistrictBoulder Valley RE 2
- ElementaryFoothill
- MiddleCentennial
- HighBoulder
Additional Information
- Date ListedJune 4th, 2025
- ZoningRES
Listing Details
 WK Real Estate
WK Real Estate
 Terms and Conditions: The content relating to real estate for sale in this Web site comes in part from the Internet Data eXchange ("IDX") program of METROLIST, INC., DBA RECOLORADO® Real estate listings held by brokers other than RE/MAX Professionals are marked with the IDX Logo. This information is being provided for the consumers personal, non-commercial use and may not be used for any other purpose. All information subject to change and should be independently verified.
Terms and Conditions: The content relating to real estate for sale in this Web site comes in part from the Internet Data eXchange ("IDX") program of METROLIST, INC., DBA RECOLORADO® Real estate listings held by brokers other than RE/MAX Professionals are marked with the IDX Logo. This information is being provided for the consumers personal, non-commercial use and may not be used for any other purpose. All information subject to change and should be independently verified.
Copyright 2025 METROLIST, INC., DBA RECOLORADO® -- All Rights Reserved 6455 S. Yosemite St., Suite 500 Greenwood Village, CO 80111 USA
Listing information last updated on December 10th, 2025 at 3:03am MST.

