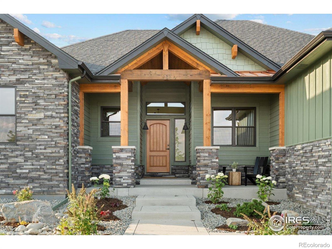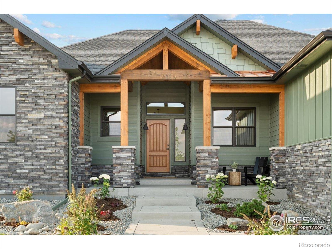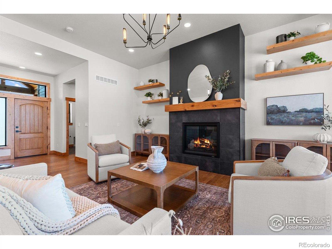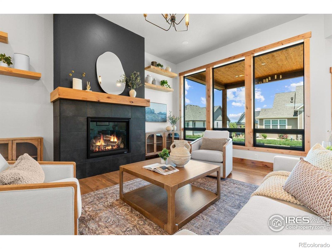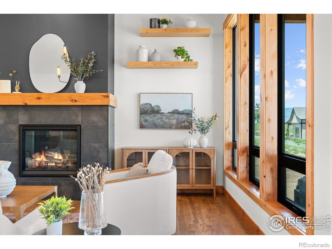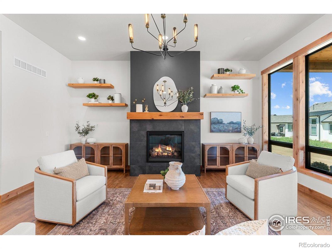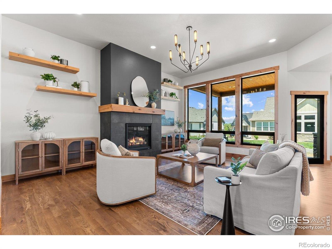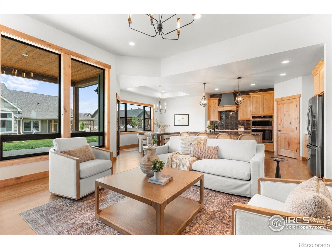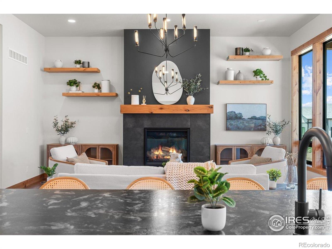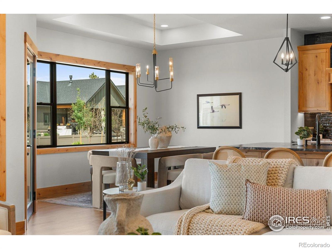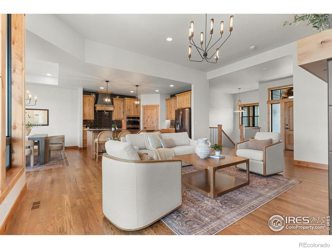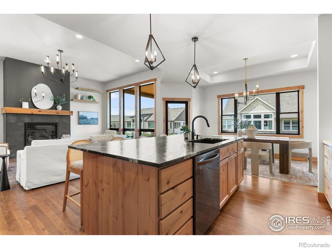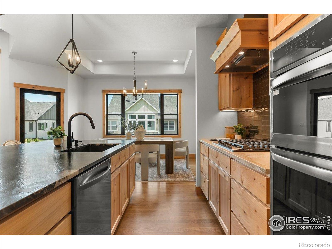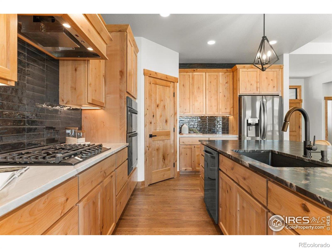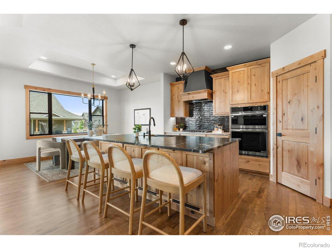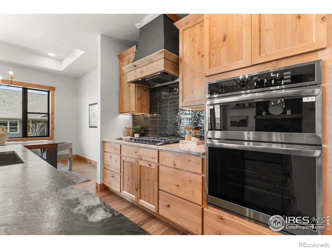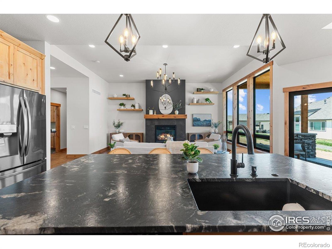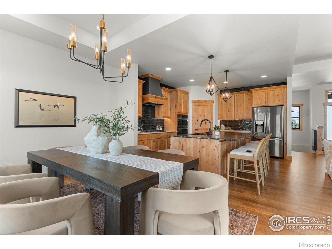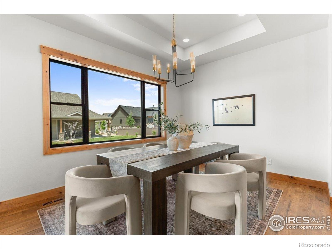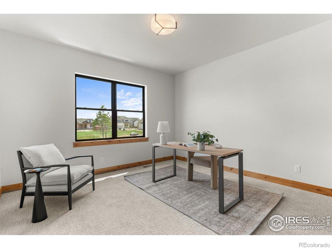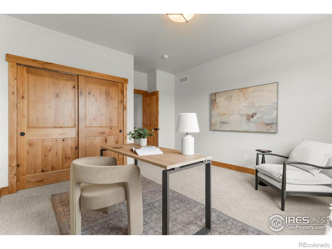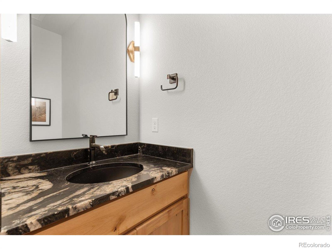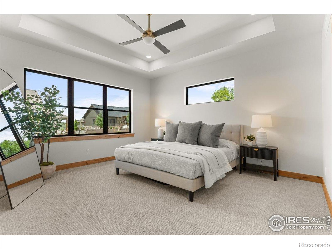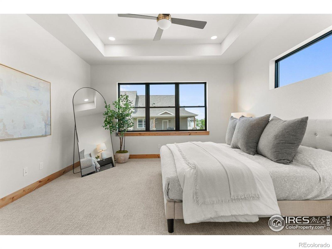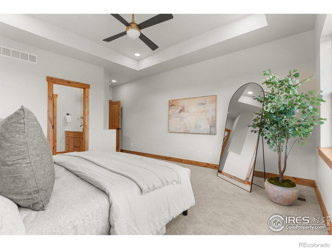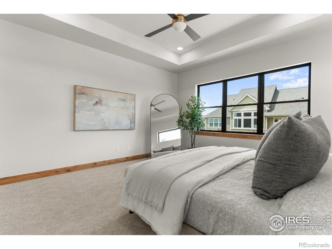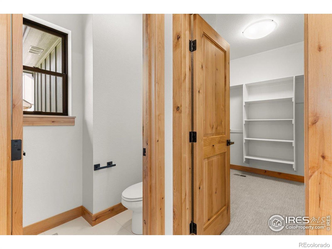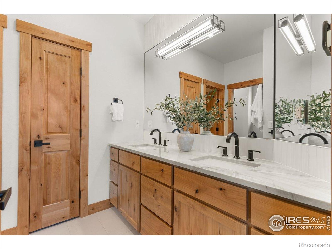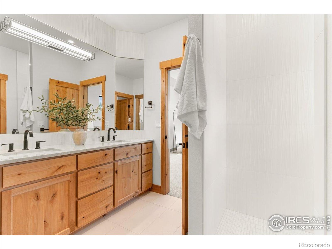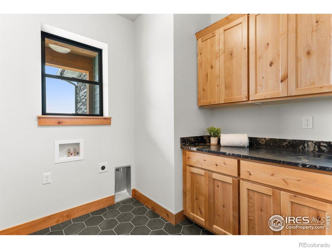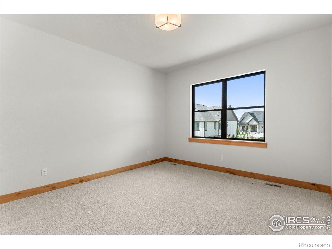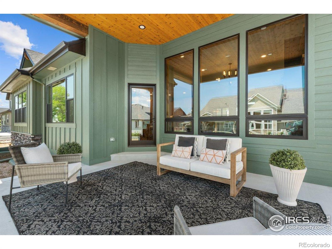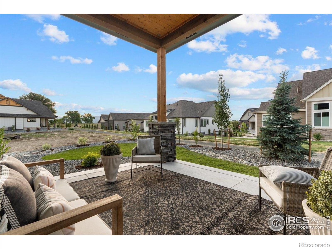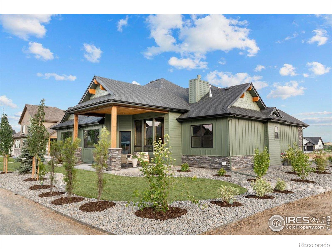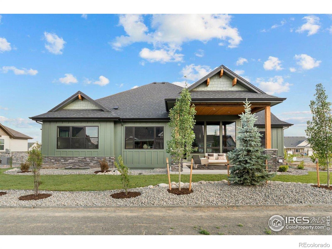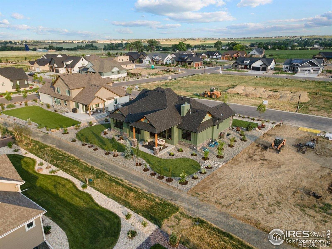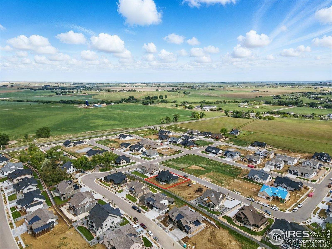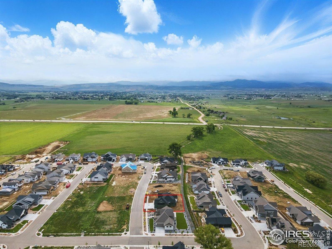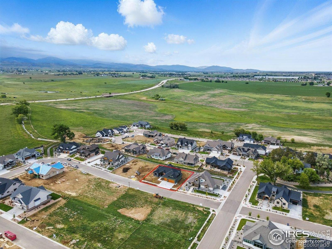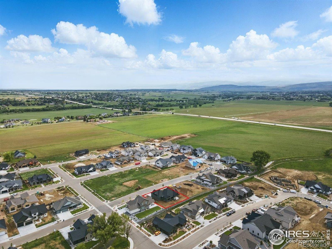Find us on...
Dashboard
- 3 Beds
- 3 Baths
- 2,028 Sqft
- ¼ Acres
New Search X
1366 Eliza Avenue
Fall in love with this Parade of Homes, mountain-modern ranch-a truly stunning 3-bedroom, 3-bath masterpiece designed for luxury living, entertaining, and everyday comfort. From the moment you step inside, the soaring ceilings and dramatic floor-to-ceiling windows fill the home with natural light and showcase the craftsmanship throughout.The spacious living room features a striking custom-tile fireplace, wood mantel, and built-in shelving, creating a warm yet modern focal point. The open-concept layout seamlessly connects the living room, dining area, and chef-inspired kitchen, making it perfect for hosting gatherings. Enjoy an oversized quartz island with built-in storage, under-cabinet lighting, a gas cooktop, stainless appliances, and a generous walk-in pantry-every detail designed for convenience and style.The main level showcases beautiful hardwood floors, solid wood doors, wood trim, and upgraded custom lighting for a truly elevated feel. Step outside to the large covered rear patio, ideal for indoor-outdoor living. The fully landscaped yard includes a future gas line for a grill, making it perfect for entertaining, relaxing, or enjoying Colorado evenings.Car enthusiasts and hobbyists will love the incredible 1,103 sq. ft., 4-car garage-drywalled, insulated, and offering plenty of room for a workshop, boat storage, tools, or recreational gear. Exterior cedar accents and tongue-and-groove porch ceilings (front and back) add a custom, high-end architectural touch.The unfinished basement provides endless options for future expansion and can be finished by the builder if desired. Additional upgrades include dual-zone heating for year-round comfort and efficiency.This home offers modern luxury, thoughtful design, and unbeatable craftsmanship-an exceptional opportunity to own a Parade of Homes stunner! The home is complete and is just waiting for YOU!! If additional sq footage is needed, we can finished all or part of the basement
Listing Office: RE/MAX Alliance-Loveland 
Essential Information
- MLS® #IR1035937
- Price$1,229,918
- Bedrooms3
- Bathrooms3.00
- Half Baths1
- Square Footage2,028
- Acres0.25
- Year Built2025
- TypeResidential
- Sub-TypeSingle Family Residence
- StatusActive
Community Information
- Address1366 Eliza Avenue
- SubdivisionHarvest Ridge South
- CityBerthoud
- CountyLarimer
- StateCO
- Zip Code80513
Amenities
- AmenitiesPark, Trail(s)
- Parking Spaces4
- ParkingOversized
- # of Garages4
Utilities
Electricity Available, Natural Gas Available
Interior
- HeatingForced Air
- CoolingCeiling Fan(s), Central Air
- FireplaceYes
- FireplacesGas, Gas Log, Living Room
- StoriesOne
Interior Features
Eat-in Kitchen, Kitchen Island, Open Floorplan, Pantry, Radon Mitigation System, Vaulted Ceiling(s), Walk-In Closet(s)
Appliances
Dishwasher, Disposal, Microwave, Oven, Refrigerator
Exterior
- Lot DescriptionLevel, Sprinklers In Front
- RoofComposition
- FoundationSlab
Windows
Bay Window(s), Double Pane Windows
School Information
- DistrictThompson R2-J
- ElementaryIvy Stockwell
- MiddleTurner
- HighBerthoud
Additional Information
- Date ListedJune 5th, 2025
- ZoningRES
Listing Details
 RE/MAX Alliance-Loveland
RE/MAX Alliance-Loveland
 Terms and Conditions: The content relating to real estate for sale in this Web site comes in part from the Internet Data eXchange ("IDX") program of METROLIST, INC., DBA RECOLORADO® Real estate listings held by brokers other than RE/MAX Professionals are marked with the IDX Logo. This information is being provided for the consumers personal, non-commercial use and may not be used for any other purpose. All information subject to change and should be independently verified.
Terms and Conditions: The content relating to real estate for sale in this Web site comes in part from the Internet Data eXchange ("IDX") program of METROLIST, INC., DBA RECOLORADO® Real estate listings held by brokers other than RE/MAX Professionals are marked with the IDX Logo. This information is being provided for the consumers personal, non-commercial use and may not be used for any other purpose. All information subject to change and should be independently verified.
Copyright 2025 METROLIST, INC., DBA RECOLORADO® -- All Rights Reserved 6455 S. Yosemite St., Suite 500 Greenwood Village, CO 80111 USA
Listing information last updated on December 17th, 2025 at 2:18pm MST.

