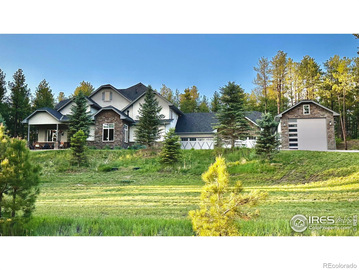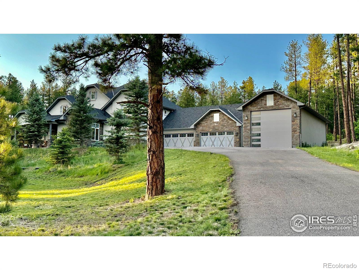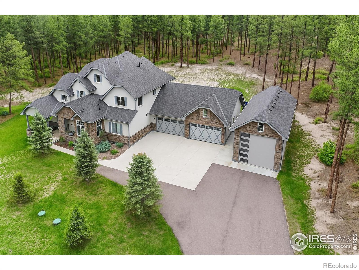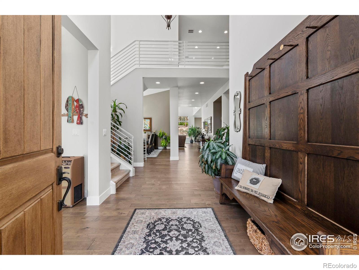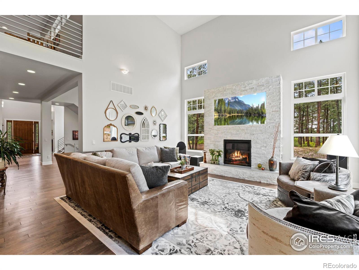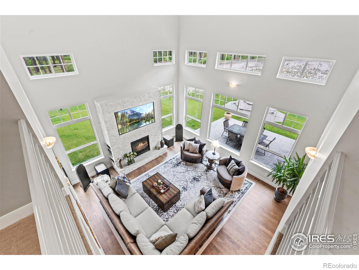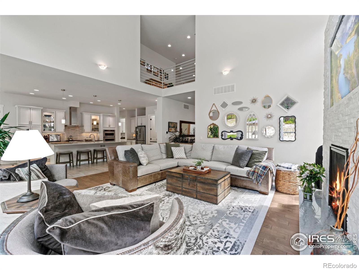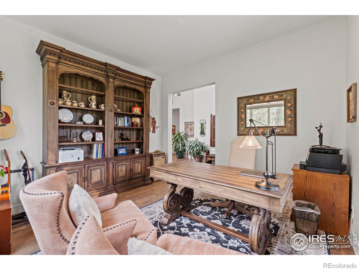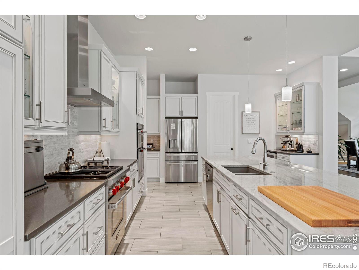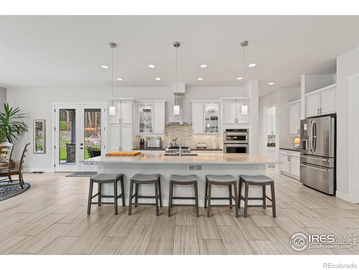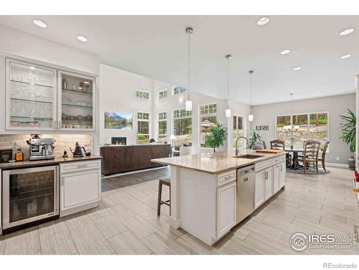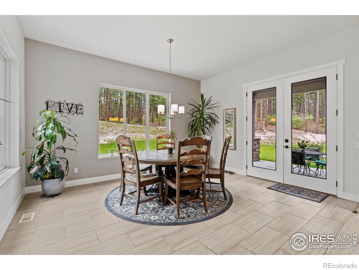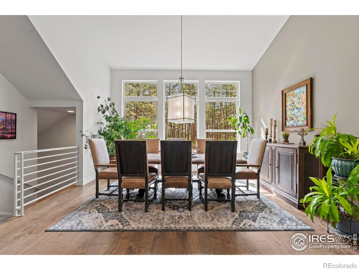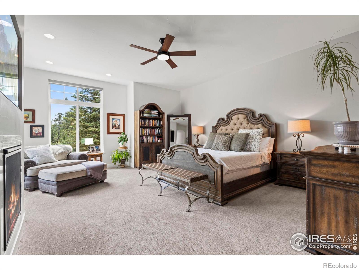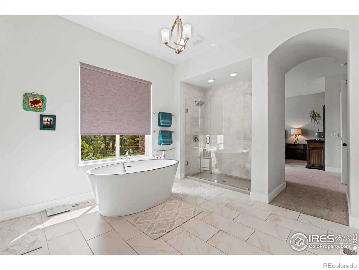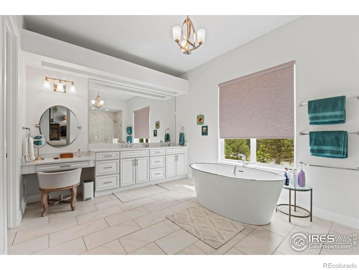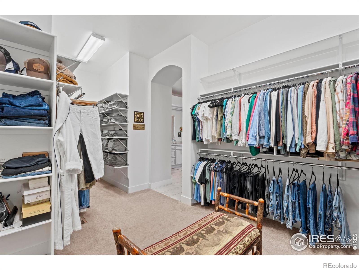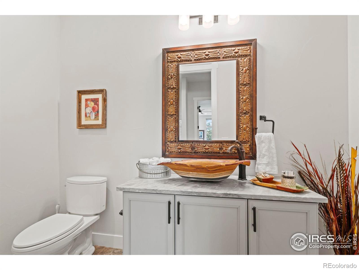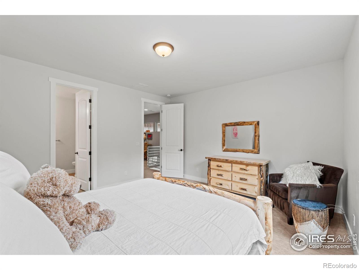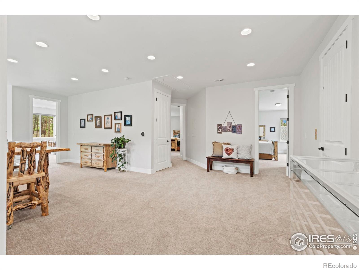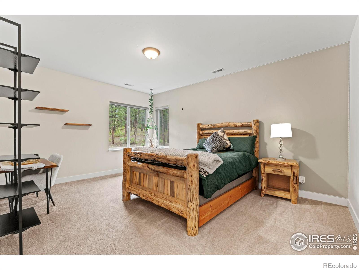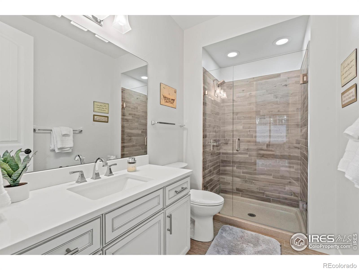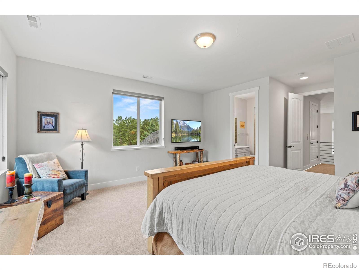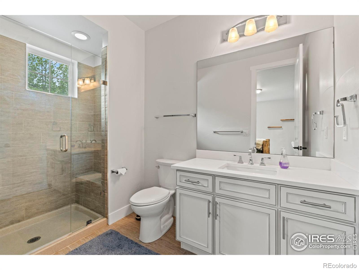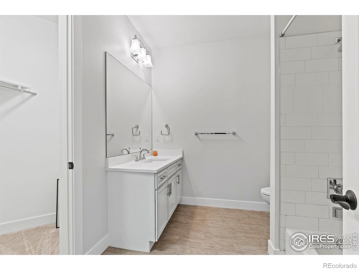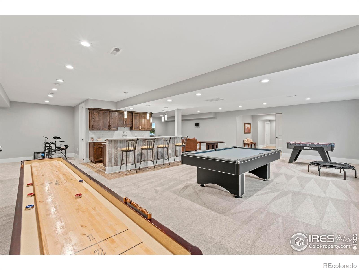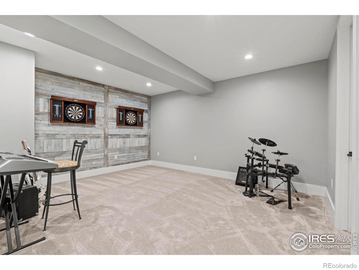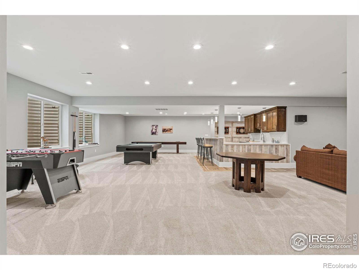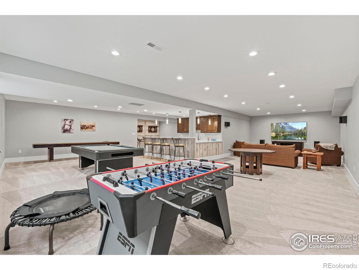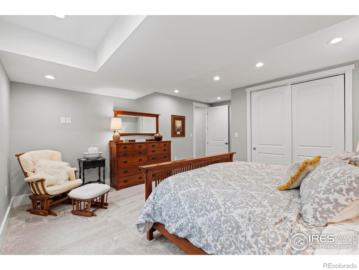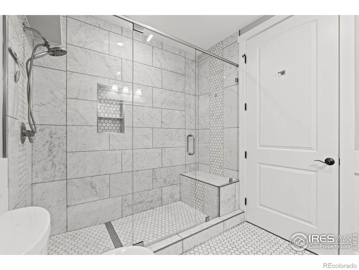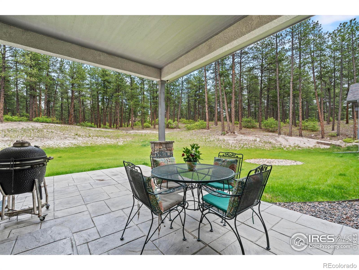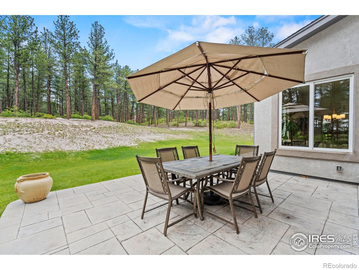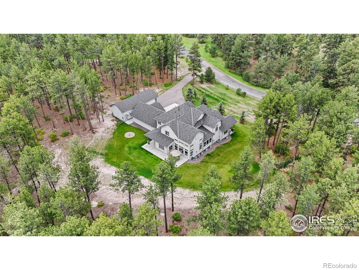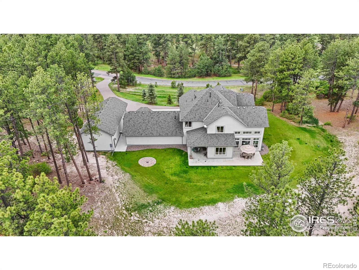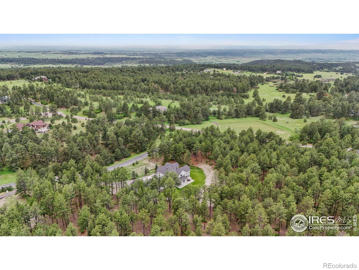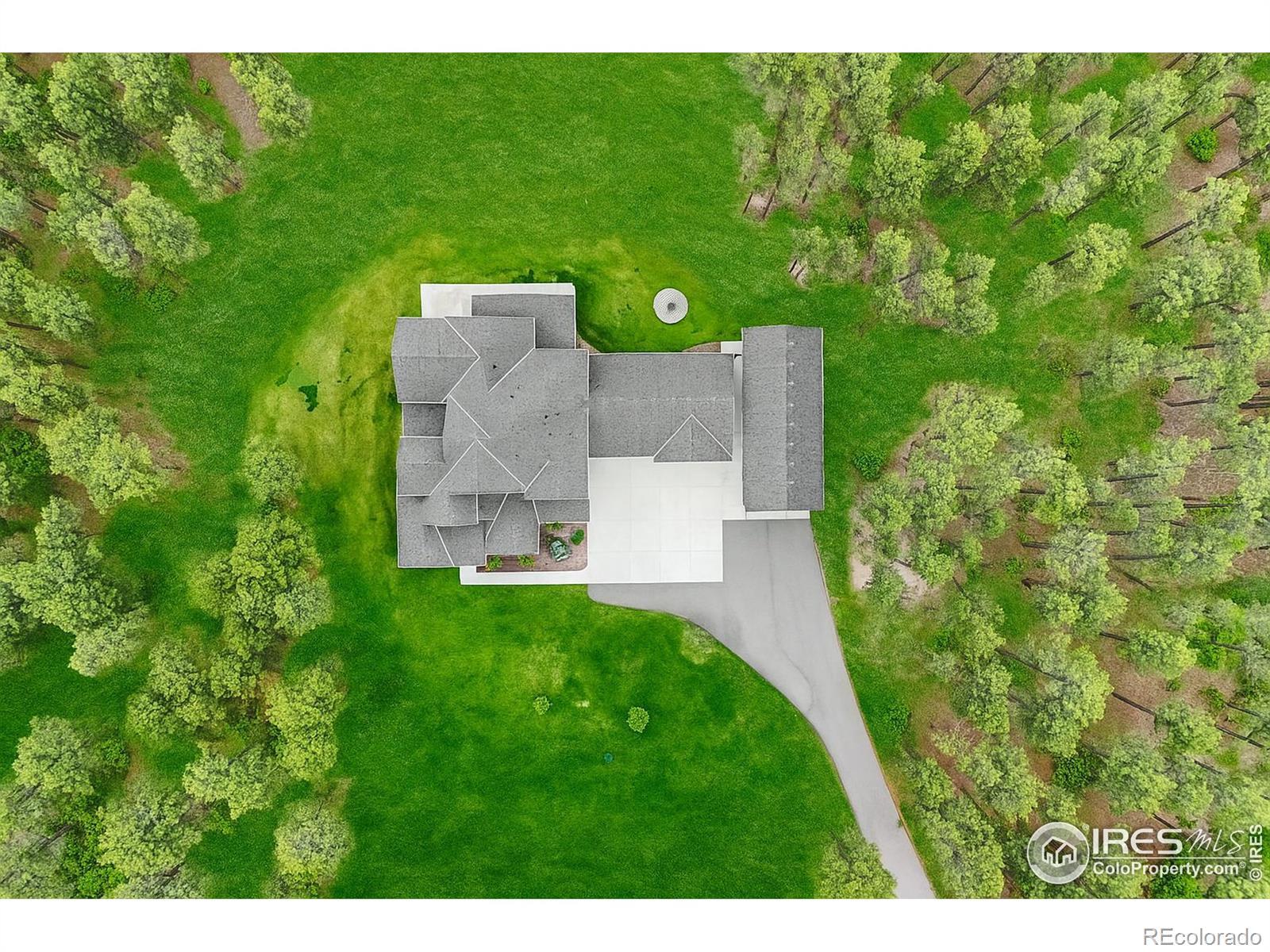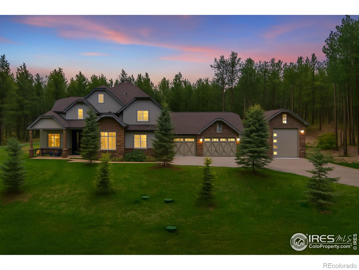Find us on...
Dashboard
- 5 Beds
- 6 Baths
- 7,171 Sqft
- 3.12 Acres
New Search X
10525 Wild Fox Place
Experience Colorado living at its finest in this reimagined mountain-modern retreat on 3 private wooded acres in the gated Preserve at Deerfield. Designed for comfort and function and surrounded by pines, open space, and wildlife, it offers serenity with quick access to I-25, Castle Rock, and Denver. Inside, refined design meets modern comfort. The main-floors generous primary suite features, stunning fireplace, freestanding tub, dual-head shower, quartz finishes, and a walk-in closet connected to the laundry. The executive office sits adjacent to the mainlevel living areas and features a wonderful view out the front. Upstairs features three additional en-suite bedrooms and a loft provide flexibility. Incredible open concept greatroom with sunsplashed spaces and the three HVAC zones ensure year-round comfort throughout. The gourmet kitchen shines with quartz counters, marble backsplash, soft-close cabinetry, illuminated shelving, and a walk-in pantry. Dual laundry rooms add convenience, while a Morningstar elevator connects every level. A new 2024 roof provides peace of mind.The 3,000-sq-ft finished basement with 10-ft ceilings offers endless uses: fifth en-suite bedroom, bunk room, theater, gym, or game room. Outdoors, enjoy the covered patio and landscaped irrigated yard. Storage and utility abound with a heated 4-car garage plus a separate 50' heated RV garage/outbuilding with 50-amp service-ideal for RV, gear, toys or hobbies. Move-in ready and rare, this estate blends artistry, luxury, and nature, just moments from Castle Rock's dining, shopping, golf, parks and connectivity along the I-25 corridor.
Listing Office: Group Harmony 
Essential Information
- MLS® #IR1036019
- Price$2,950,000
- Bedrooms5
- Bathrooms6.00
- Full Baths1
- Half Baths1
- Square Footage7,171
- Acres3.12
- Year Built2017
- TypeResidential
- Sub-TypeSingle Family Residence
- StatusActive
Community Information
- Address10525 Wild Fox Place
- SubdivisionPreserve At Deerfield
- CityFranktown
- CountyDouglas
- StateCO
- Zip Code80116
Amenities
- Parking Spaces4
- ParkingHeated Garage, Oversized
- # of Garages4
Utilities
Internet Access (Wired), Natural Gas Available
Interior
- HeatingForced Air
- CoolingCeiling Fan(s), Central Air
- FireplaceYes
- FireplacesGas
- StoriesTwo
Interior Features
Eat-in Kitchen, Five Piece Bath, Kitchen Island, Open Floorplan, Pantry, Vaulted Ceiling(s), Walk-In Closet(s), Wet Bar
Appliances
Bar Fridge, Dishwasher, Disposal, Dryer, Humidifier, Microwave, Oven, Refrigerator, Washer
Exterior
- WindowsWindow Coverings
- RoofComposition
Lot Description
Corner Lot, Level, Open Space, Rock Outcropping, Sprinklers In Front
School Information
- DistrictDouglas RE-1
- ElementaryFranktown
- MiddleSagewood
- HighPonderosa
Additional Information
- Date ListedJune 5th, 2025
- ZoningRR
Listing Details
 Group Harmony
Group Harmony
 Terms and Conditions: The content relating to real estate for sale in this Web site comes in part from the Internet Data eXchange ("IDX") program of METROLIST, INC., DBA RECOLORADO® Real estate listings held by brokers other than RE/MAX Professionals are marked with the IDX Logo. This information is being provided for the consumers personal, non-commercial use and may not be used for any other purpose. All information subject to change and should be independently verified.
Terms and Conditions: The content relating to real estate for sale in this Web site comes in part from the Internet Data eXchange ("IDX") program of METROLIST, INC., DBA RECOLORADO® Real estate listings held by brokers other than RE/MAX Professionals are marked with the IDX Logo. This information is being provided for the consumers personal, non-commercial use and may not be used for any other purpose. All information subject to change and should be independently verified.
Copyright 2025 METROLIST, INC., DBA RECOLORADO® -- All Rights Reserved 6455 S. Yosemite St., Suite 500 Greenwood Village, CO 80111 USA
Listing information last updated on December 11th, 2025 at 7:03am MST.

