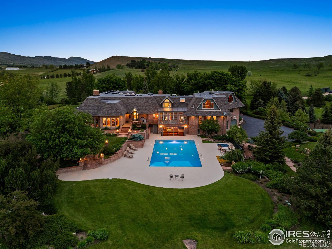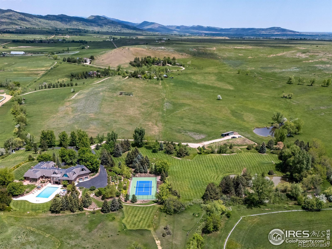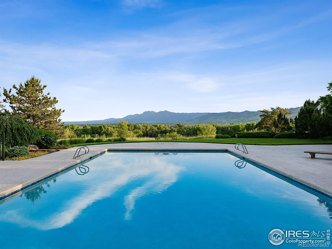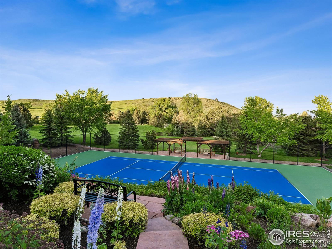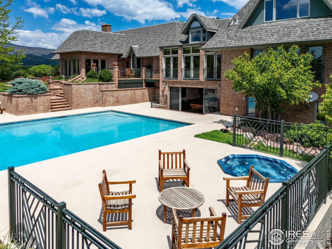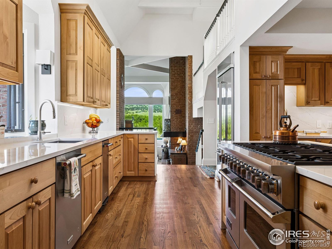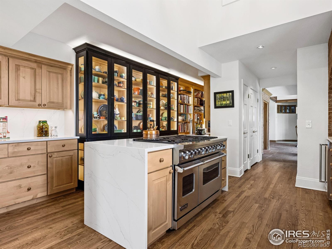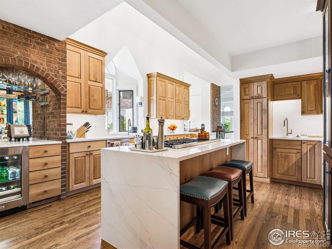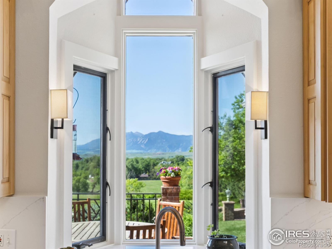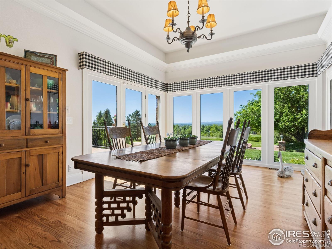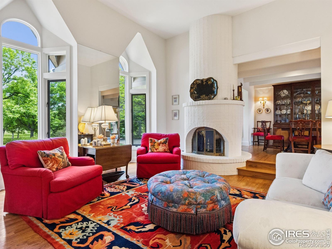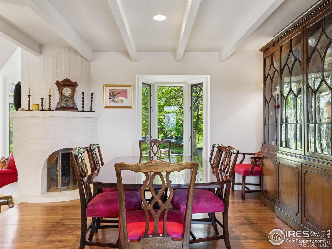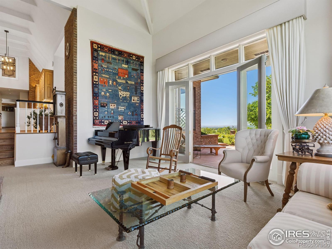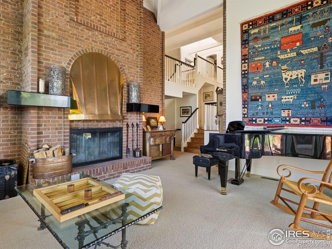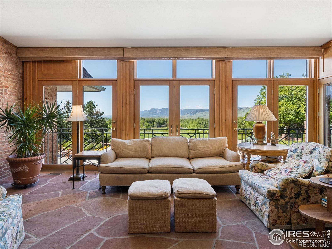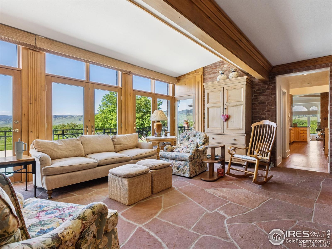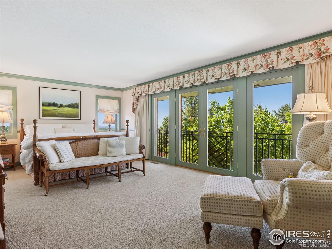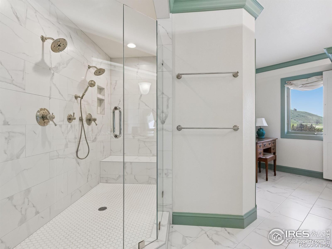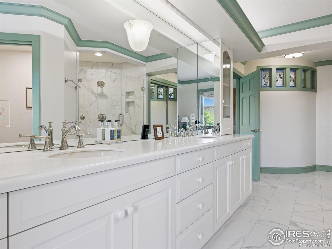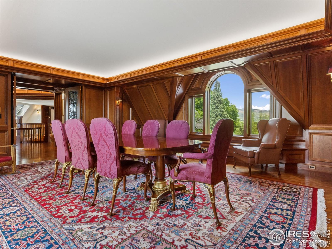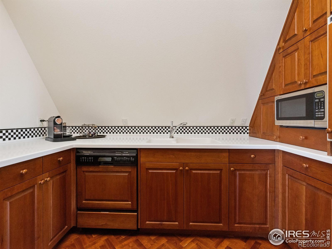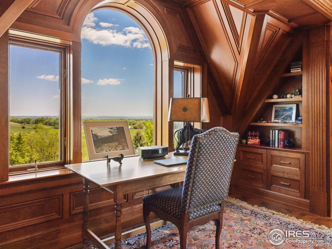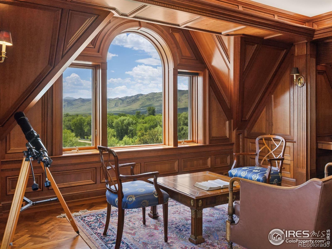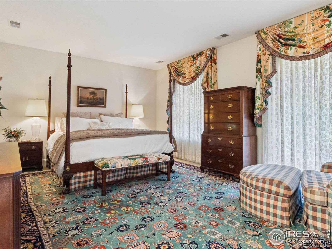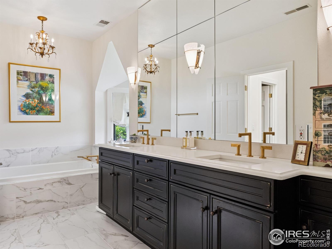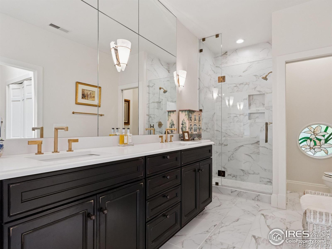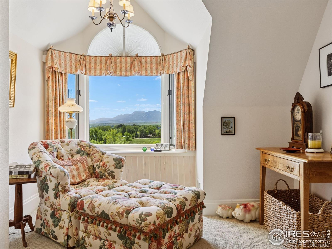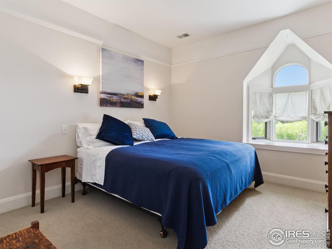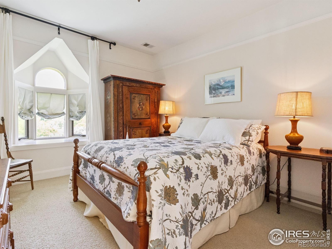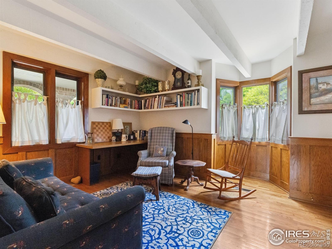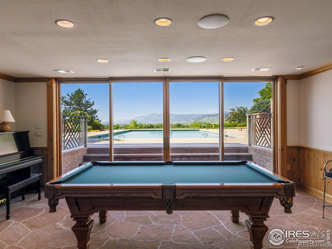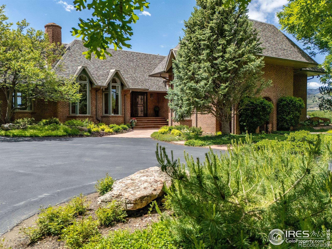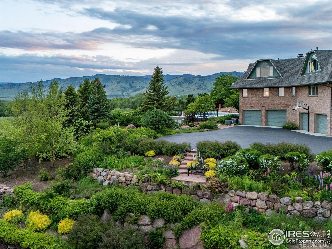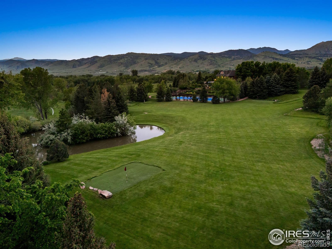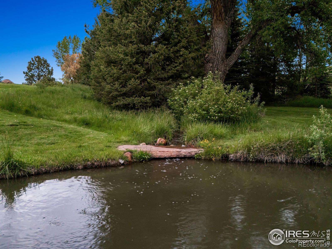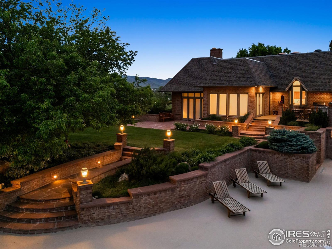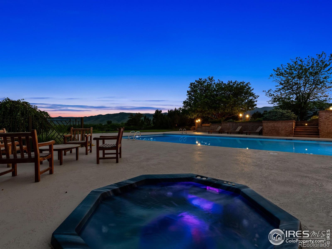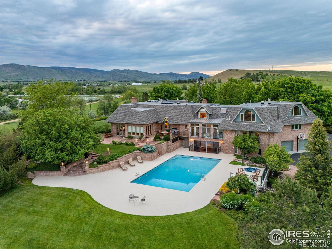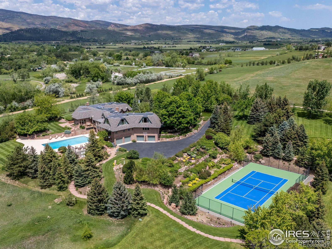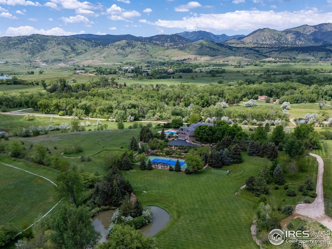Find us on...
Dashboard
- 6 Beds
- 9 Baths
- 9,618 Sqft
- 35 Acres
New Search X
8000 N 41st Street
Set on an elevated promontory, this enchanting 35-acre gated estate features 9,618 square feet with 6 bedrooms and 9 baths across three levels, capturing Boulder Flatirons views throughout. Enter through leaded glass portals onto newly refinished honey-hued oak floors. Custom stained-glass panels unite rooms where the formal living room captivates with vaulted ceilings and shares a dual-sided fireplace with the dining room. The conservatory is adjacent to a guest bedroom with Flatirons views and updated en-suite. The updated kitchen features illuminated birch cabinetry, eight-burner Viking range, KitchenAid appointments and an Elkay sink beneath Flatirons-view windows. Dual pantries and coffee bar accommodate culinary needs. The breakfast room flows into the great room with French windows and a wood burning fireplace. The library offers custom millwork and a Franklin gas stove. Two guest bedrooms include one with private lockable access, sitting room and outdoor access. Updated powder room and mud room complete this level. The refreshed media room features wet bar and wine cooler, while the game room showcases knotty pine millwork. This lower level has pool deck access capturing Flatirons views, and includes an appointed laundry room, locker room, and heated five-bay garage.The upper-level executive sanctuary features cherry and mesquite herringbone floors. The boardroom displays cherry cabinetry and leaded glass, while the executive office's built-in millwork frames Flatirons, mountains, golf course, and pool panoramas. A bi-level home office includes a sitting alcove. Two guest rooms share a full bath. The primary suite features walk-in closets and an updated luxury five-piece bathroom with mountain-view soaking tub. The 35-acre canvas includes walking trails, three-hole golf course, a tennis court, 60x30 swimming pool, hot tub, pergola, and private pond. Each element placed with reverence for Colorado's natural beauty. Ideal potential to be a Corporate Retreat.
Listing Office: LIV Sotheby's Intl Realty 
Essential Information
- MLS® #IR1036133
- Price$11,250,000
- Bedrooms6
- Bathrooms9.00
- Full Baths2
- Half Baths3
- Square Footage9,618
- Acres35.00
- Year Built1986
- TypeResidential
- Sub-TypeSingle Family Residence
- StyleContemporary, Tudor, Victorian
- StatusActive
Community Information
- Address8000 N 41st Street
- SubdivisionFoothills East
- CityLongmont
- CountyBoulder
- StateCO
- Zip Code80503
Amenities
- Parking Spaces6
- # of Garages6
- ViewCity, Mountain(s), Plains
- Is WaterfrontYes
- WaterfrontPond
- Has PoolYes
- PoolPrivate
Utilities
Electricity Available, Internet Access (Wired), Natural Gas Available
Parking
Heated Garage, Oversized, RV Access/Parking
Interior
- HeatingForced Air, Radiant
- CoolingCentral Air
- FireplaceYes
- FireplacesLiving Room, Other
- StoriesTwo
Interior Features
Eat-in Kitchen, Five Piece Bath, Kitchen Island, Open Floorplan, Pantry, Primary Suite, Smart Thermostat, Vaulted Ceiling(s), Walk-In Closet(s), Wet Bar
Appliances
Bar Fridge, Dishwasher, Disposal, Double Oven, Dryer, Microwave, Oven, Refrigerator, Washer
Exterior
- Exterior FeaturesSpa/Hot Tub, Tennis Court(s)
- RoofComposition
Lot Description
Ditch, Level, Meadow, Rolling Slope, Sprinklers In Front
Windows
Bay Window(s), Double Pane Windows, Skylight(s), Window Coverings
School Information
- DistrictSt. Vrain Valley RE-1J
- ElementaryBlue Mountain
- MiddleAltona
- HighSilver Creek
Additional Information
- Date ListedJune 6th, 2025
- ZoningA
Listing Details
 LIV Sotheby's Intl Realty
LIV Sotheby's Intl Realty
 Terms and Conditions: The content relating to real estate for sale in this Web site comes in part from the Internet Data eXchange ("IDX") program of METROLIST, INC., DBA RECOLORADO® Real estate listings held by brokers other than RE/MAX Professionals are marked with the IDX Logo. This information is being provided for the consumers personal, non-commercial use and may not be used for any other purpose. All information subject to change and should be independently verified.
Terms and Conditions: The content relating to real estate for sale in this Web site comes in part from the Internet Data eXchange ("IDX") program of METROLIST, INC., DBA RECOLORADO® Real estate listings held by brokers other than RE/MAX Professionals are marked with the IDX Logo. This information is being provided for the consumers personal, non-commercial use and may not be used for any other purpose. All information subject to change and should be independently verified.
Copyright 2026 METROLIST, INC., DBA RECOLORADO® -- All Rights Reserved 6455 S. Yosemite St., Suite 500 Greenwood Village, CO 80111 USA
Listing information last updated on January 28th, 2026 at 6:03am MST.

