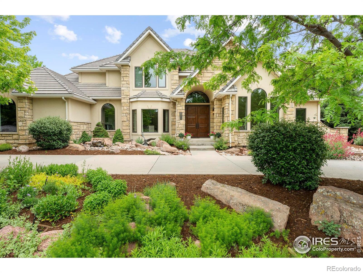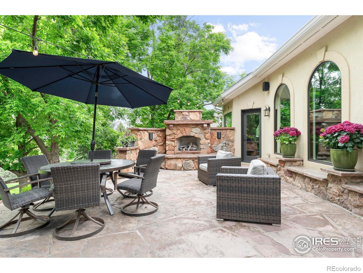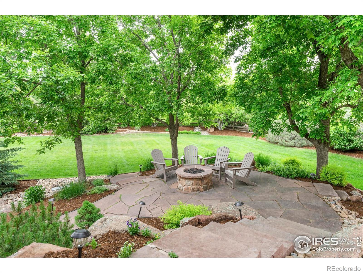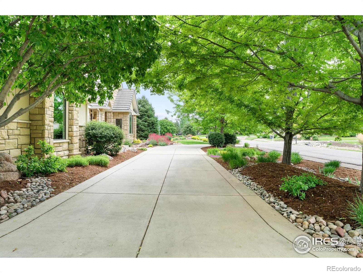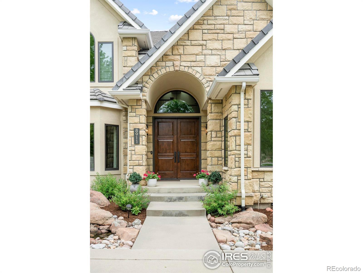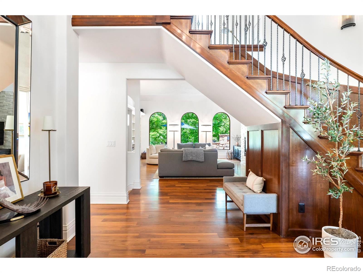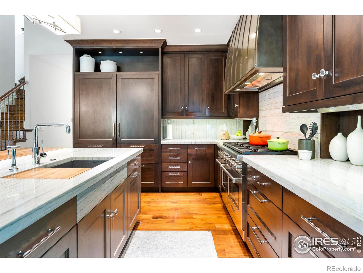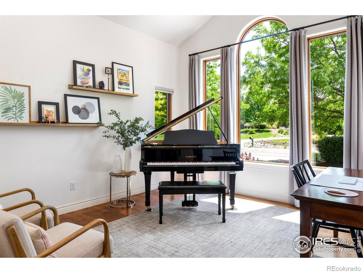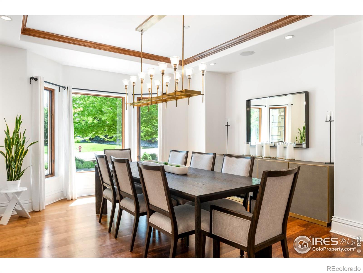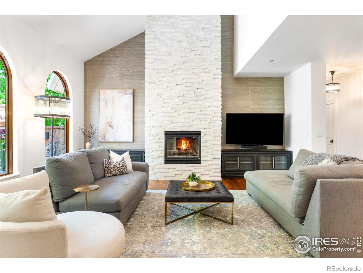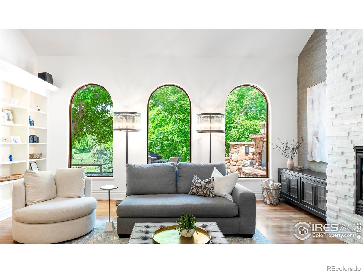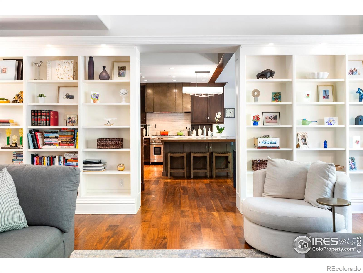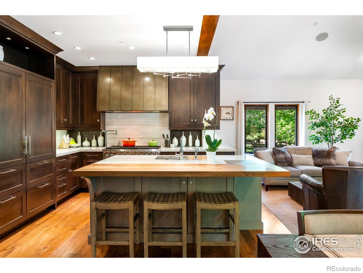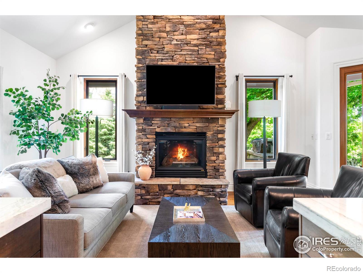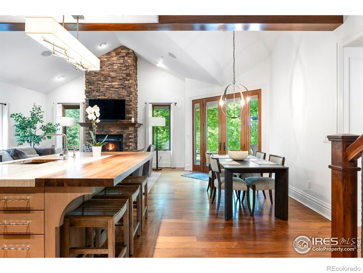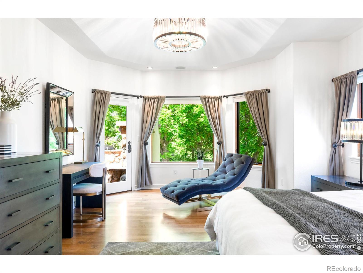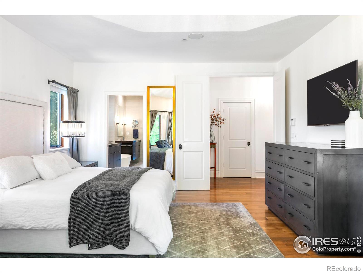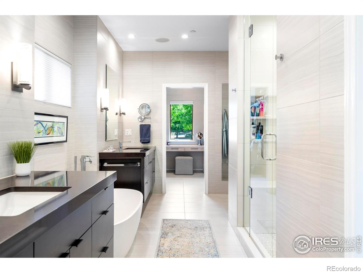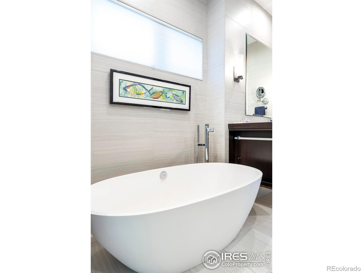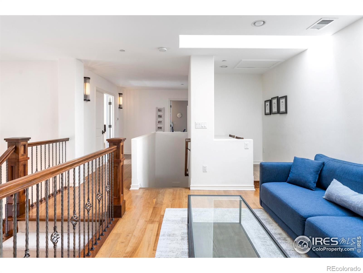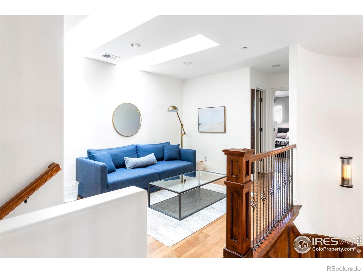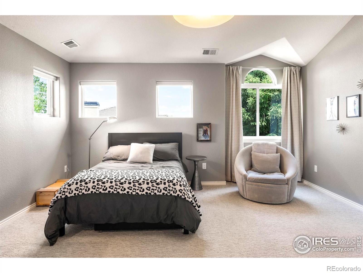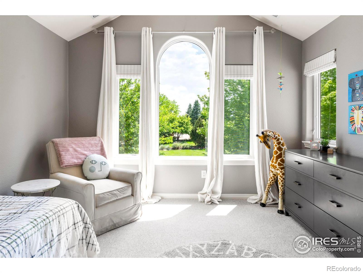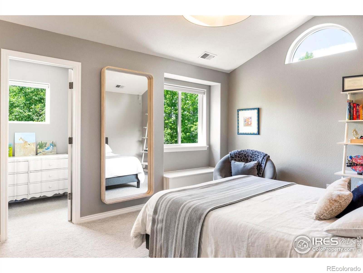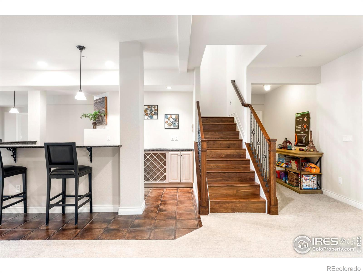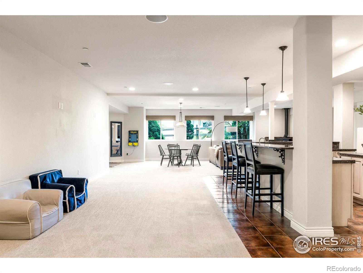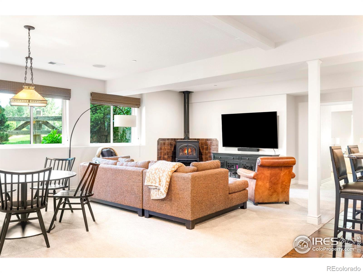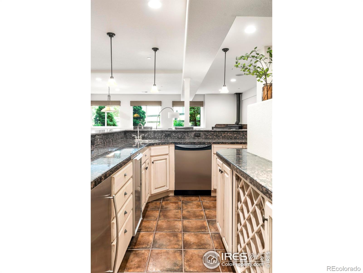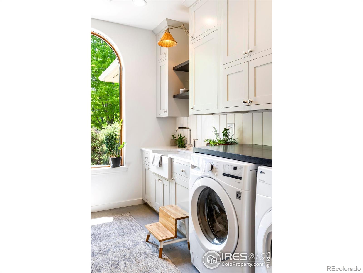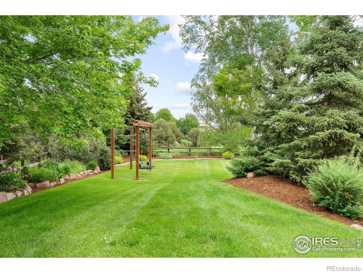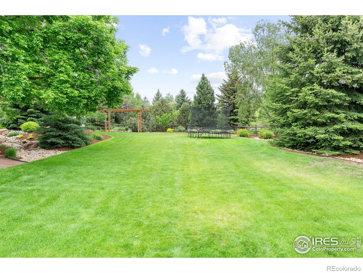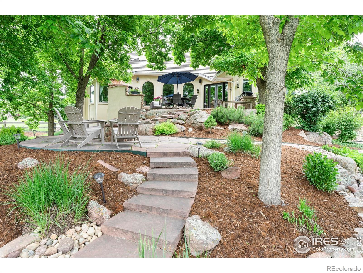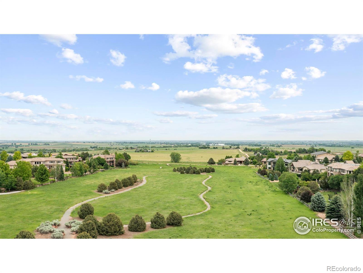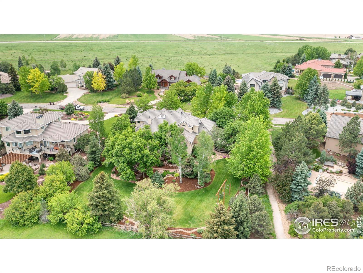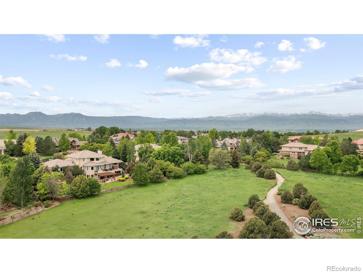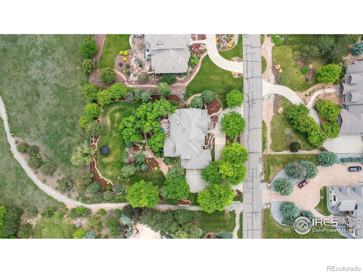Find us on...
Dashboard
- 6 Beds
- 6 Baths
- 6,046 Sqft
- .76 Acres
New Search X
8911 Little Raven Trail
Poised in the prestigious Legend Ridge enclave, this extraordinary custom residence offers exquisite details and unrivaled indoor-outdoor living. A circular driveway surrounded by lush landscaping and the serene sounds of streams inspire a grand sense of arrival. Inside, modern elegance unfolds with wide-plank wood flooring and curated lighting. The renovated chef's kitchen showcases custom cabinetry, solid-surface counters, a double oven and an 8-burner Wolf range. Retreat to the luxurious main-floor primary suite boasting a spa-like 5-piece bath, dual custom closets and direct patio access. Upstairs, discover a loft and three bedrooms, one of which is an en-suite and two sharing a dual-entry bath. The walkout lower level hosts a full bar, rec room, guest suite, gym and bath. Entertain easily on the flagstone patio with a built-in fireplace, grill and tranquil water features. Complete with direct access to open space trails behind, this home blends luxury and lifestyle seamlessly.
Listing Office: milehimodern - Boulder 
Essential Information
- MLS® #IR1036394
- Price$2,895,000
- Bedrooms6
- Bathrooms6.00
- Full Baths3
- Half Baths1
- Square Footage6,046
- Acres0.76
- Year Built2004
- TypeResidential
- Sub-TypeSingle Family Residence
- StyleContemporary
- StatusPending
Community Information
- Address8911 Little Raven Trail
- SubdivisionLegend Ridge
- CityNiwot
- CountyBoulder
- StateCO
- Zip Code80503
Amenities
- AmenitiesTrail(s)
- Parking Spaces3
- ParkingOversized
- # of Garages3
Utilities
Cable Available, Electricity Available, Natural Gas Available
Interior
- HeatingForced Air
- CoolingCentral Air
- FireplaceYes
- StoriesTwo
Interior Features
Eat-in Kitchen, Five Piece Bath, Jack & Jill Bathroom, Kitchen Island, Open Floorplan, Pantry, Vaulted Ceiling(s), Walk-In Closet(s), Wet Bar
Appliances
Dishwasher, Disposal, Double Oven, Dryer, Microwave, Oven, Refrigerator, Washer
Fireplaces
Basement, Family Room, Gas, Kitchen, Living Room
Exterior
- Exterior FeaturesGas Grill
- RoofConcrete
- FoundationSlab
Lot Description
Open Space, Rolling Slope, Sprinklers In Front
Windows
Double Pane Windows, Window Coverings
School Information
- DistrictSt. Vrain Valley RE-1J
- ElementaryNiwot
- MiddleSunset
- HighNiwot
Additional Information
- Date ListedJune 10th, 2025
- ZoningA
Listing Details
 milehimodern - Boulder
milehimodern - Boulder
 Terms and Conditions: The content relating to real estate for sale in this Web site comes in part from the Internet Data eXchange ("IDX") program of METROLIST, INC., DBA RECOLORADO® Real estate listings held by brokers other than RE/MAX Professionals are marked with the IDX Logo. This information is being provided for the consumers personal, non-commercial use and may not be used for any other purpose. All information subject to change and should be independently verified.
Terms and Conditions: The content relating to real estate for sale in this Web site comes in part from the Internet Data eXchange ("IDX") program of METROLIST, INC., DBA RECOLORADO® Real estate listings held by brokers other than RE/MAX Professionals are marked with the IDX Logo. This information is being provided for the consumers personal, non-commercial use and may not be used for any other purpose. All information subject to change and should be independently verified.
Copyright 2025 METROLIST, INC., DBA RECOLORADO® -- All Rights Reserved 6455 S. Yosemite St., Suite 500 Greenwood Village, CO 80111 USA
Listing information last updated on October 11th, 2025 at 2:33pm MDT.

