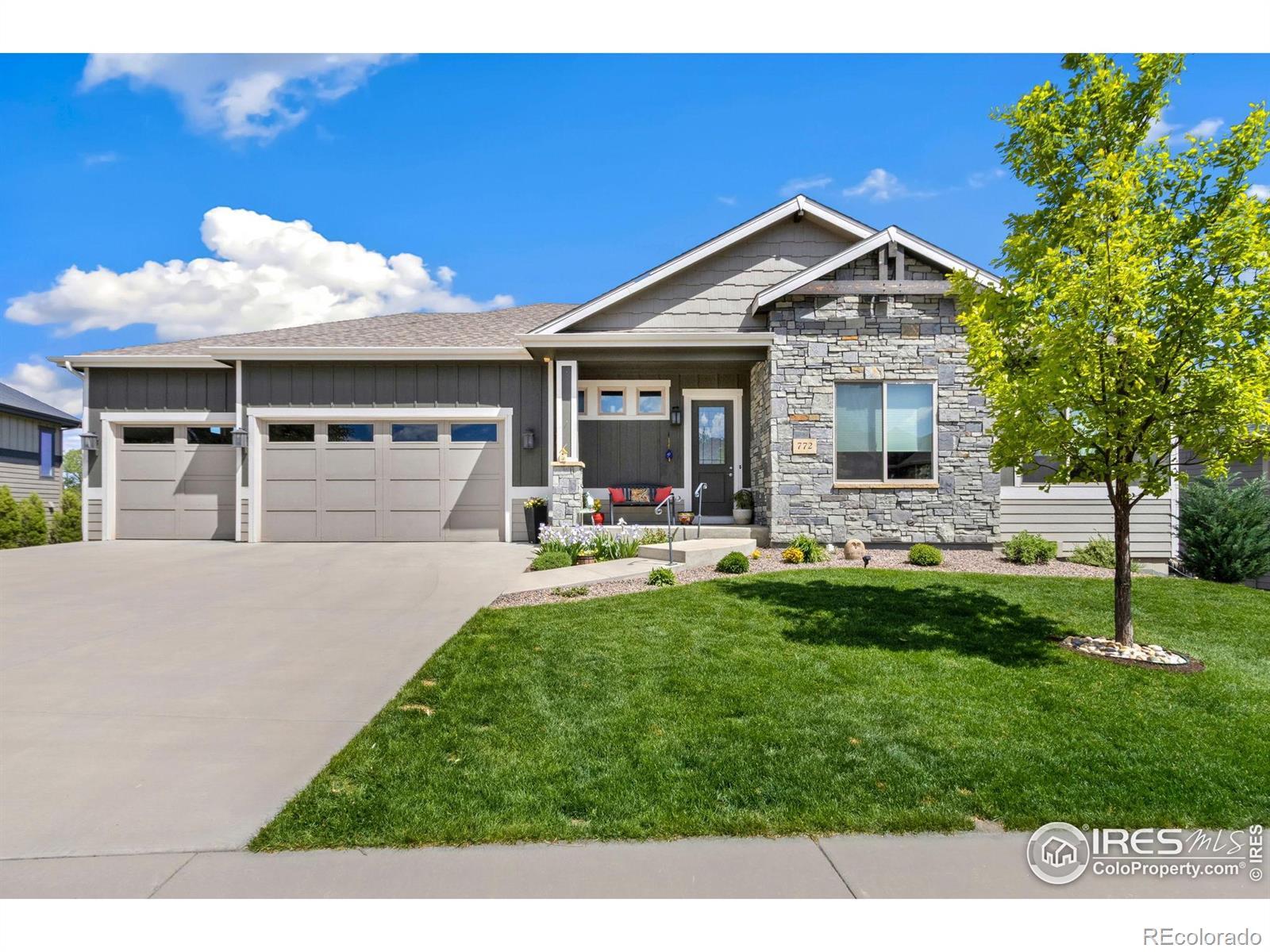Find us on...
Dashboard
- 4 Beds
- 3 Baths
- 3,367 Sqft
- .35 Acres
New Search X
772 Deer Meadow Drive
Here's your chance to snag a truly special home backing right up to the stunning Mariana Butte Golf Course! This 4-bedroom, 3-bath gem sits on one of the largest lots along the course and delivers the ultimate Colorado lifestyle-blending comfort, style, and an unbeatable setting. From the moment you pull up, the charming curb appeal sets the tone. Step inside to discover a bright, open layout with spacious living areas designed for both relaxed day-to-day living and lively entertaining. The walkout basement adds even more room to spread out, featuring two bedrooms, a full bath, and a sunny enclosed sunroom-perfect for morning coffee, afternoon reading, or simply soaking up the peaceful views all year long. But the real showstopper? The backyard! With sweeping views of the fairway and those unforgettable Colorado skies, it's your own private slice of paradise. Whether you're unwinding after a long day or hosting friends for a sunset happy hour, this outdoor space delivers. Don't miss this rare opportunity to call one of Mariana Butte's best locations home!
Listing Office: RE/MAX Alliance-FTC South 
Essential Information
- MLS® #IR1036409
- Price$1,165,000
- Bedrooms4
- Bathrooms3.00
- Full Baths1
- Square Footage3,367
- Acres0.35
- Year Built2017
- TypeResidential
- Sub-TypeSingle Family Residence
- StyleContemporary
- StatusActive
Community Information
- Address772 Deer Meadow Drive
- SubdivisionMariana Butte 14th Sub Lov
- CityLoveland
- CountyLarimer
- StateCO
- Zip Code80537
Amenities
- AmenitiesGolf Course, Trail(s)
- Parking Spaces3
- ParkingOversized
- # of Garages3
- ViewWater
Utilities
Electricity Available, Natural Gas Available
Interior
- HeatingForced Air
- CoolingCeiling Fan(s), Central Air
- FireplaceYes
- StoriesOne
Interior Features
Eat-in Kitchen, Five Piece Bath, Kitchen Island, Open Floorplan, Smart Thermostat, Walk-In Closet(s), Wet Bar
Appliances
Dishwasher, Microwave, Oven, Refrigerator
Fireplaces
Family Room, Gas, Living Room
Exterior
- WindowsDouble Pane Windows
- RoofComposition
Lot Description
On Golf Course, Rolling Slope, Sprinklers In Front
School Information
- DistrictThompson R2-J
- ElementaryNamaqua
- MiddleOther
- HighThompson Valley
Additional Information
- Date ListedJune 10th, 2025
- ZoningP-8
Listing Details
 RE/MAX Alliance-FTC South
RE/MAX Alliance-FTC South
 Terms and Conditions: The content relating to real estate for sale in this Web site comes in part from the Internet Data eXchange ("IDX") program of METROLIST, INC., DBA RECOLORADO® Real estate listings held by brokers other than RE/MAX Professionals are marked with the IDX Logo. This information is being provided for the consumers personal, non-commercial use and may not be used for any other purpose. All information subject to change and should be independently verified.
Terms and Conditions: The content relating to real estate for sale in this Web site comes in part from the Internet Data eXchange ("IDX") program of METROLIST, INC., DBA RECOLORADO® Real estate listings held by brokers other than RE/MAX Professionals are marked with the IDX Logo. This information is being provided for the consumers personal, non-commercial use and may not be used for any other purpose. All information subject to change and should be independently verified.
Copyright 2025 METROLIST, INC., DBA RECOLORADO® -- All Rights Reserved 6455 S. Yosemite St., Suite 500 Greenwood Village, CO 80111 USA
Listing information last updated on August 12th, 2025 at 2:04pm MDT.









































