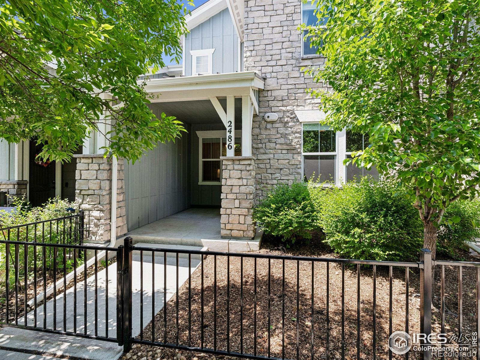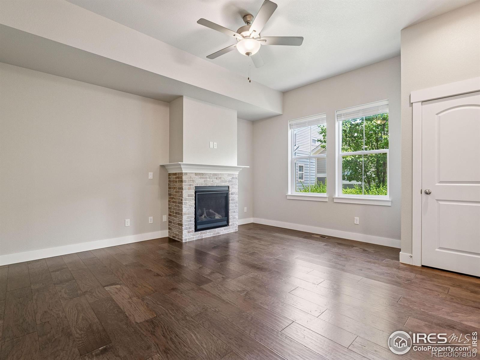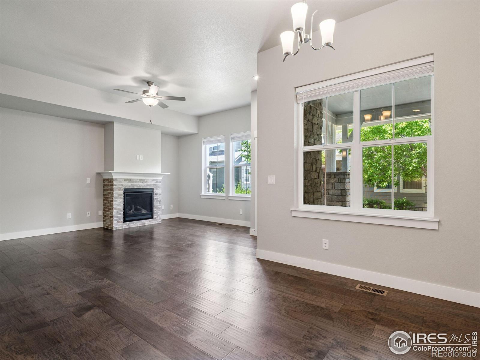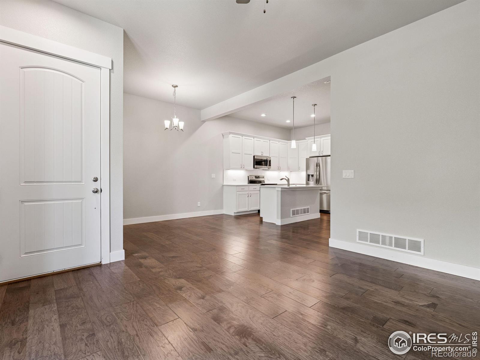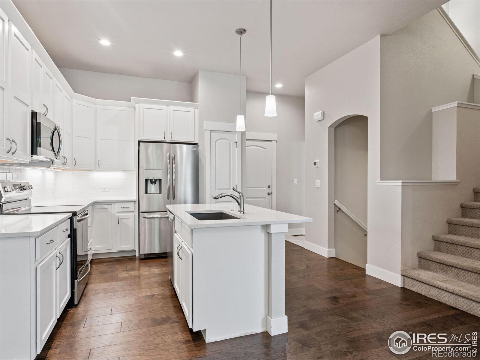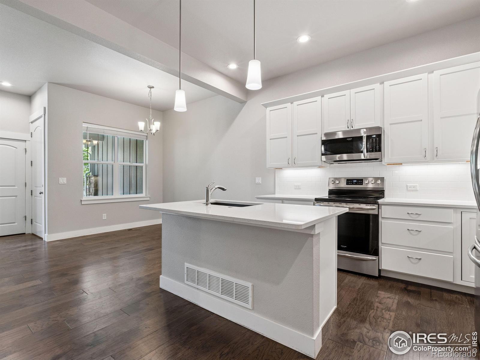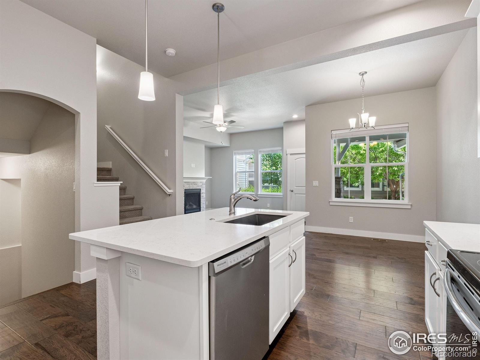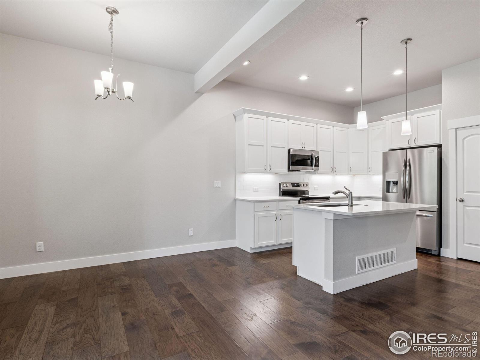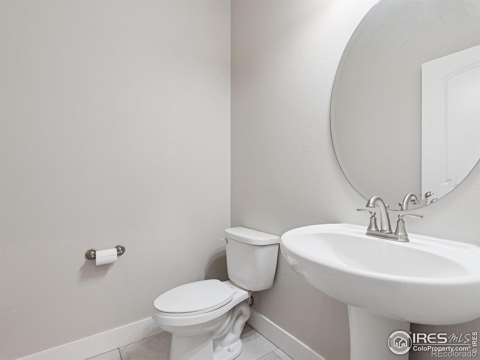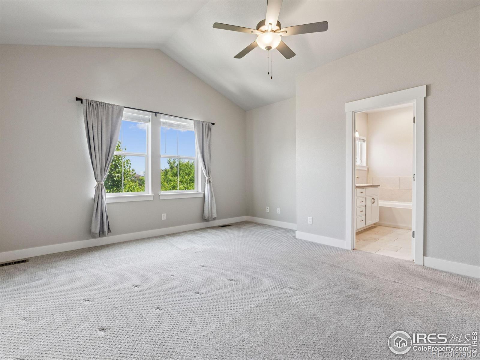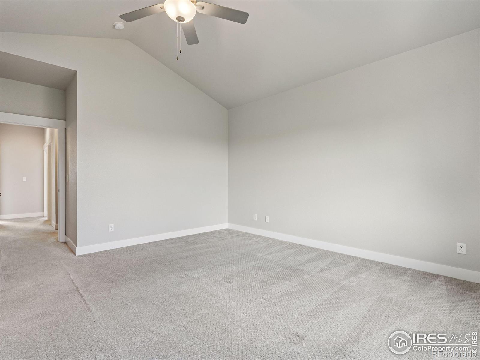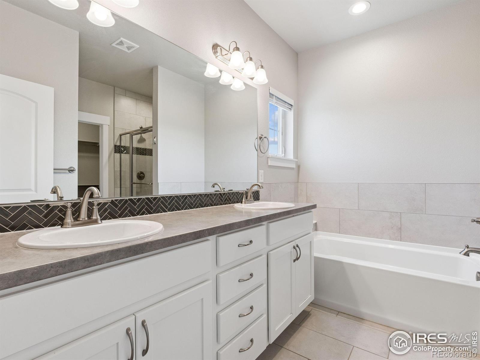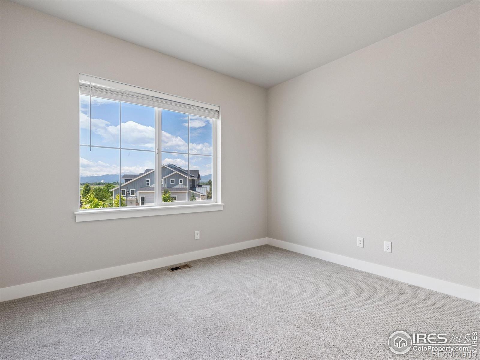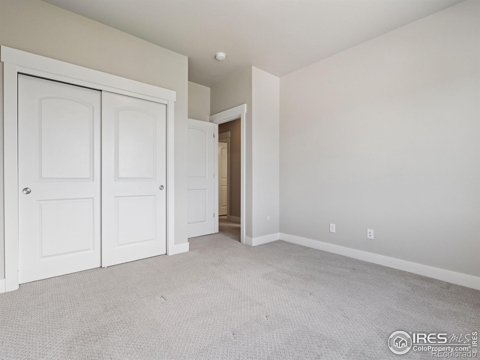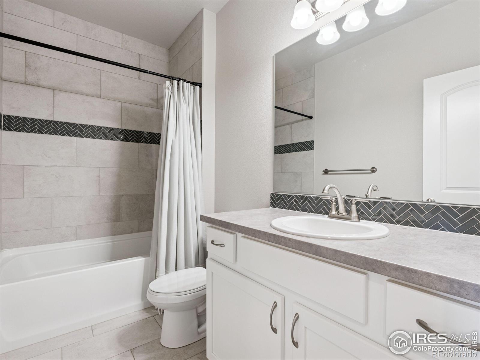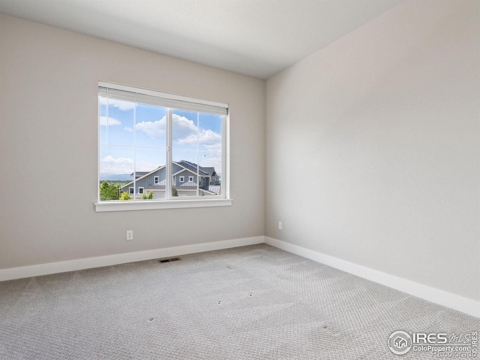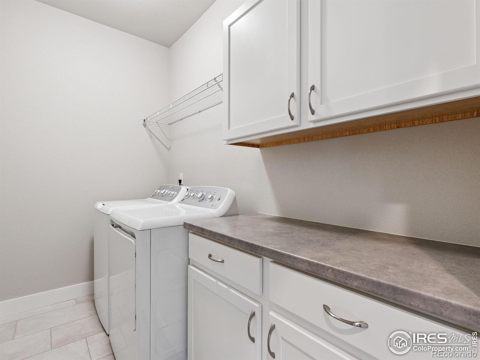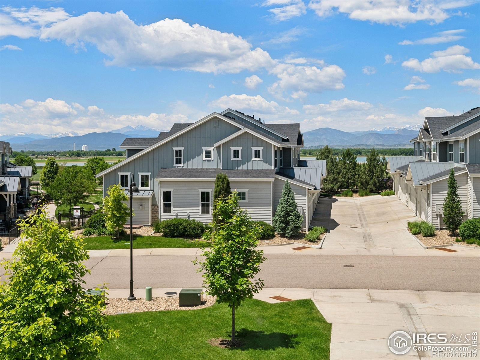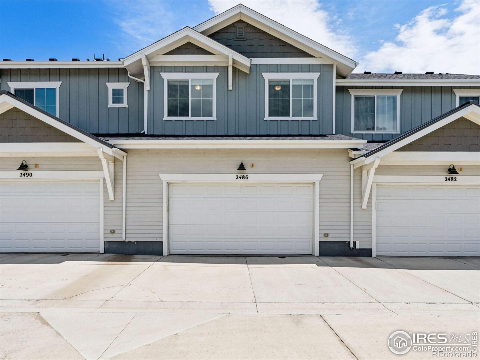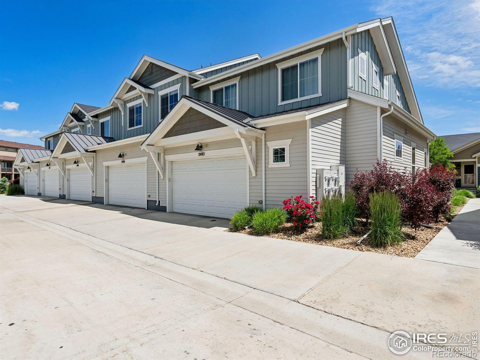Find us on...
Dashboard
- 3 Beds
- 3 Baths
- 1,599 Sqft
- .04 Acres
New Search X
2486 Trio Falls Drive
Welcome to 2486 Trio Falls Drive, a beautifully appointed townhome situated in the desirable Lakes at Centerra community. Built in 2020, this modern residence offers 2,273 square feet of stylish living space with three bedrooms, two and a half baths, and an attached two-car garage. With access to resort-style amenities and surrounded by natural beauty, this home is the perfect blend of low-maintenance living and contemporary design. Step inside to an open-concept main floor that's filled with natural light and thoughtful finishes. Rich wood flooring flows throughout the main living spaces, where a cozy gas fireplace creates a warm and inviting atmosphere. The kitchen is a standout feature, boasting a large island, stainless steel appliances, quartz countertops, and a designer tile backsplash-ideal for both entertaining and everyday meals. A chic powder room completes the main level, adding both convenience and charm. Upstairs, the primary suite offers a peaceful retreat with a spacious five-piece bath and walk-in closet. Two additional bedrooms provide comfortable accommodations, while the upstairs laundry room adds practical ease to daily routines. The full unfinished basement with egress windows and bathroom rough-ins offers a blank canvas for future expansion, whether you envision a home office, gym, or additional living area. Enjoy outdoor living on the private, fenced front patio, perfect for morning coffee or evening gatherings. The community HOA maintains exterior landscaping, snow removal, and grants access to exclusive neighborhood amenities including a clubhouse, pool, playground, and serene walking trails. Ideally located near Centerra's shopping, dining, and recreational offerings, with easy access to I-25 and local schools, this home combines comfort, convenience, and community in one exceptional package. Move-in ready and thoughtfully designed, a true gem in the heart of Loveland.
Listing Office: LIV Sotheby's Intl Realty 
Essential Information
- MLS® #IR1036433
- Price$470,000
- Bedrooms3
- Bathrooms3.00
- Full Baths2
- Half Baths1
- Square Footage1,599
- Acres0.04
- Year Built2020
- TypeResidential
- Sub-TypeTownhouse
- StyleContemporary
- StatusActive
Community Information
- Address2486 Trio Falls Drive
- SubdivisionMillennium Northwest
- CityLoveland
- CountyLarimer
- StateCO
- Zip Code80538
Amenities
- Parking Spaces2
- # of Garages2
- ViewMountain(s)
Amenities
Clubhouse, Park, Playground, Pool, Trail(s)
Utilities
Cable Available, Electricity Available, Electricity Connected, Internet Access (Wired), Natural Gas Available, Natural Gas Connected
Interior
- HeatingForced Air
- CoolingCeiling Fan(s), Central Air
- FireplaceYes
- FireplacesGas, Living Room
- StoriesTwo
Interior Features
Eat-in Kitchen, Five Piece Bath, Kitchen Island, Open Floorplan, Pantry, Smart Thermostat, Vaulted Ceiling(s), Walk-In Closet(s)
Appliances
Dishwasher, Disposal, Dryer, Microwave, Oven, Refrigerator, Washer
Exterior
- Lot DescriptionLevel, Sprinklers In Front
- RoofComposition
Windows
Double Pane Windows, Window Coverings
School Information
- DistrictThompson R2-J
- ElementaryHigh Plains
- MiddleHigh Plains
- HighMountain View
Additional Information
- Date ListedJune 11th, 2025
- ZoningRES
Listing Details
 LIV Sotheby's Intl Realty
LIV Sotheby's Intl Realty
 Terms and Conditions: The content relating to real estate for sale in this Web site comes in part from the Internet Data eXchange ("IDX") program of METROLIST, INC., DBA RECOLORADO® Real estate listings held by brokers other than RE/MAX Professionals are marked with the IDX Logo. This information is being provided for the consumers personal, non-commercial use and may not be used for any other purpose. All information subject to change and should be independently verified.
Terms and Conditions: The content relating to real estate for sale in this Web site comes in part from the Internet Data eXchange ("IDX") program of METROLIST, INC., DBA RECOLORADO® Real estate listings held by brokers other than RE/MAX Professionals are marked with the IDX Logo. This information is being provided for the consumers personal, non-commercial use and may not be used for any other purpose. All information subject to change and should be independently verified.
Copyright 2025 METROLIST, INC., DBA RECOLORADO® -- All Rights Reserved 6455 S. Yosemite St., Suite 500 Greenwood Village, CO 80111 USA
Listing information last updated on August 29th, 2025 at 3:48am MDT.

