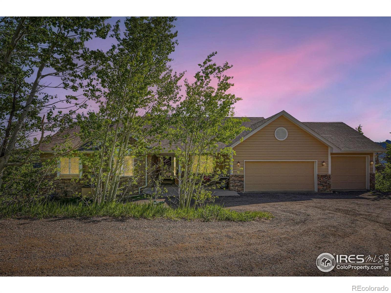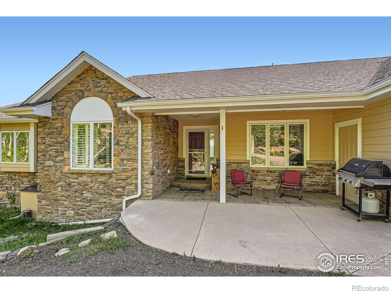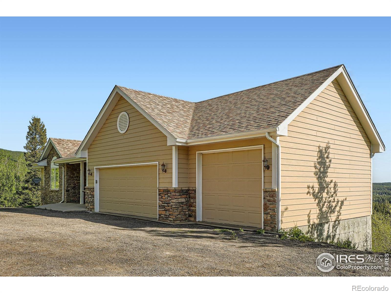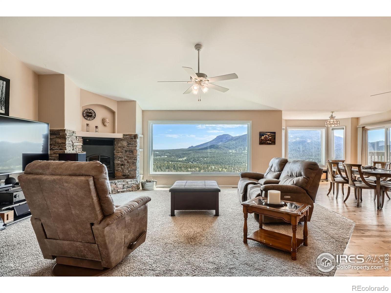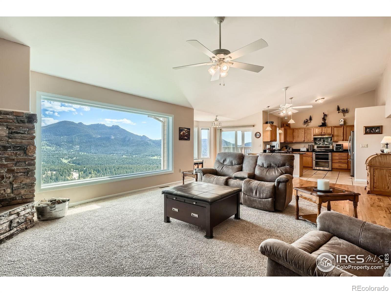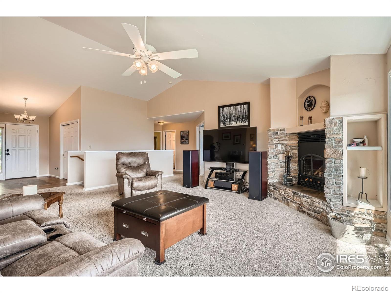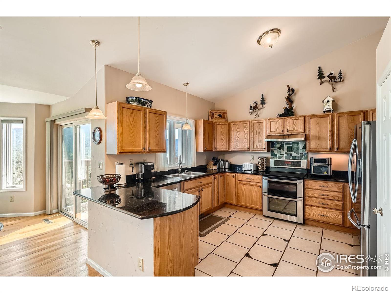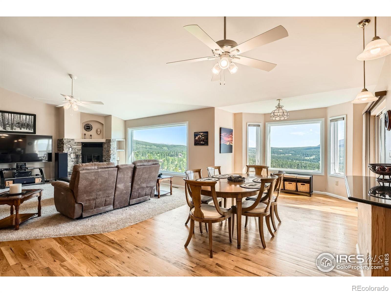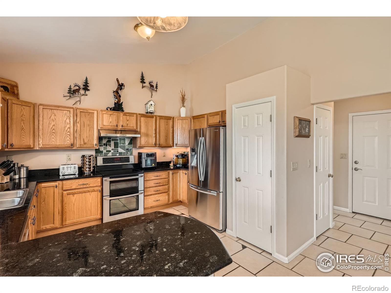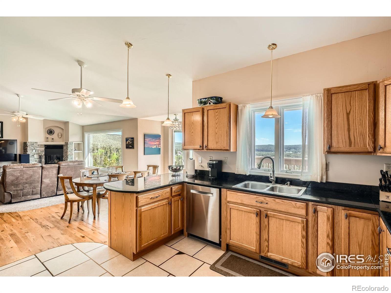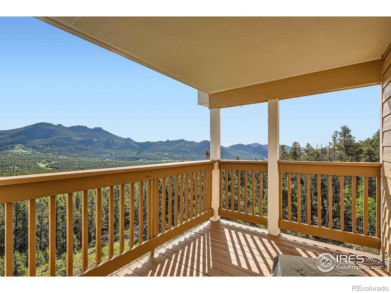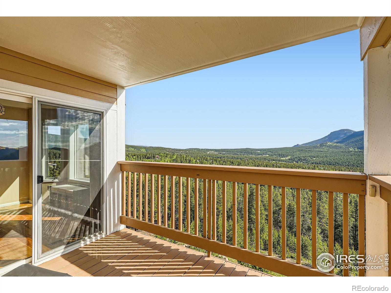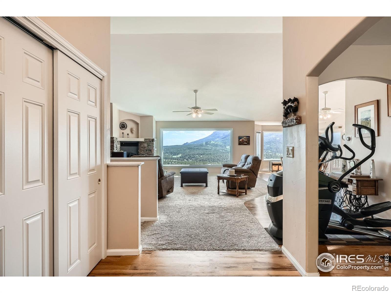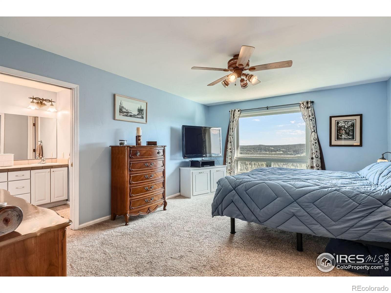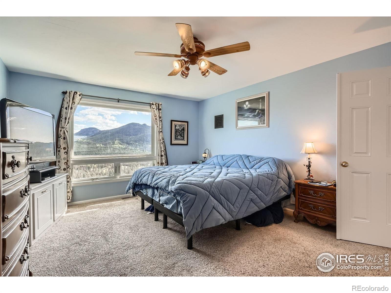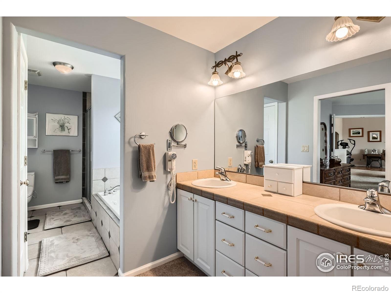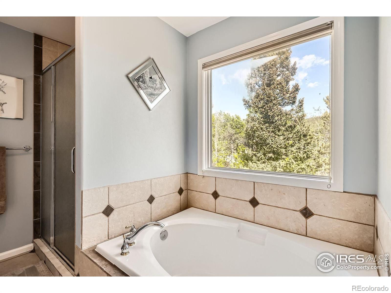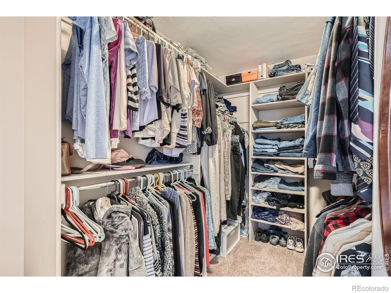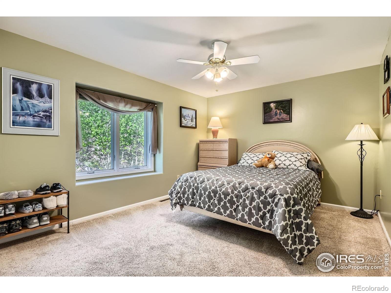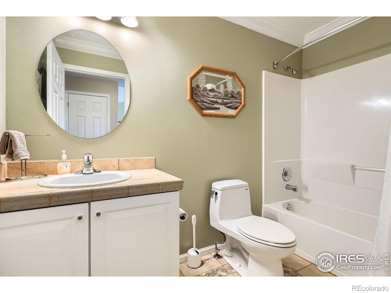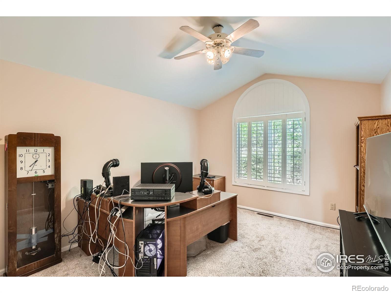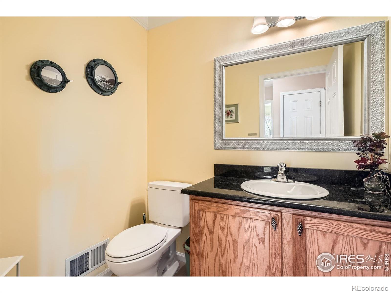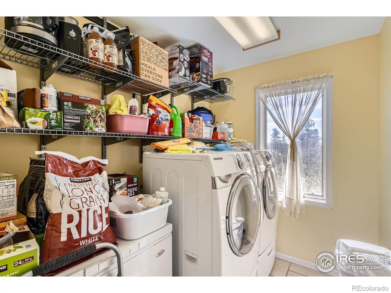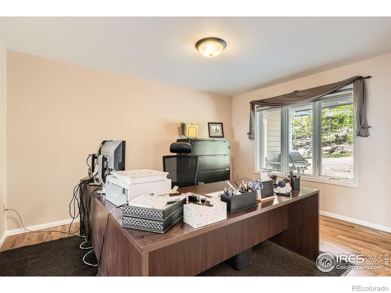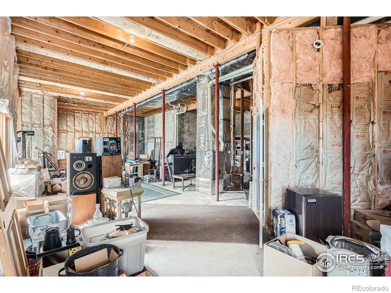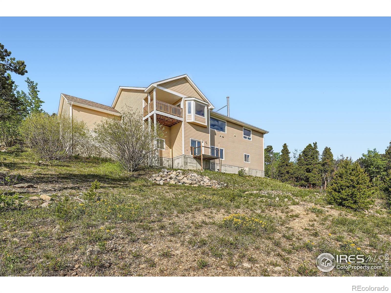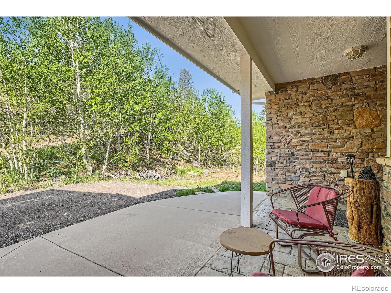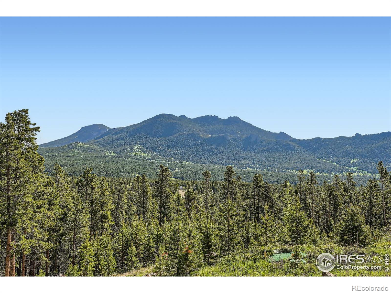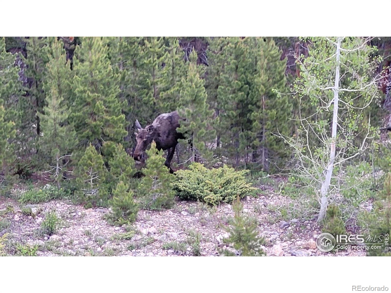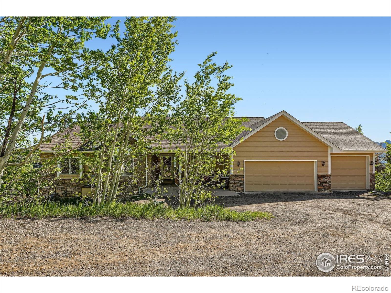Find us on...
Dashboard
- 3 Beds
- 3 Baths
- 2,280 Sqft
- 1.82 Acres
New Search X
557 Highpoint Circle
Spectacular Divide views, exceptional layout, private 1.8-acre lot. Conveniently located in the highly-desirable Dory Hill neighborhood with easy access to Golden/Denver/Nederland/Boulder. Beautiful new picture windows look out to Long's Peak, the Continental Divide, and Golden Gate Canyon State Park. Super quiet spot, dark skies, starry nights, plenty of wildlife. Three bedrooms includes large primary suite, walk-in closets, 2 1/2 bathrooms, large dining area, office, laundry all on one level. Open layout leaves no wasted space and makes this a great house to live in. Loads of storage, spacious 3-car garage, and a full unfinished walkout basement with 12' ceilings that's plumbed for an additional bathroom, insulated, and 2 rooms already roughed in. Move-in ready with lots of extras, and some of the lowest property taxes in the state (and the country!) Located in a peaceful mountain community with easy access to hiking, skiing, and historic Black Hawk, this home offers both tranquility and adventure. Don't miss this one!
Listing Office: Resident Realty 
Essential Information
- MLS® #IR1036538
- Price$847,000
- Bedrooms3
- Bathrooms3.00
- Full Baths2
- Half Baths1
- Square Footage2,280
- Acres1.82
- Year Built2004
- TypeResidential
- Sub-TypeSingle Family Residence
- StyleContemporary
- StatusActive
Community Information
- Address557 Highpoint Circle
- SubdivisionDory Lakes Filing #1
- CityBlack Hawk
- CountyGilpin
- StateCO
- Zip Code80422
Amenities
- AmenitiesPark, Playground
- Parking Spaces3
- ParkingOversized
- # of Garages3
- ViewMountain(s)
Utilities
Cable Available, Electricity Available, Internet Access (Wired), Natural Gas Available
Interior
- HeatingForced Air
- CoolingCeiling Fan(s)
- FireplaceYes
- FireplacesLiving Room
- StoriesOne
Interior Features
Five Piece Bath, Open Floorplan, Pantry, Radon Mitigation System, Smart Thermostat, Vaulted Ceiling(s), Walk-In Closet(s)
Appliances
Dishwasher, Disposal, Double Oven, Dryer, Freezer, Humidifier, Oven, Refrigerator, Trash Compactor, Washer
Exterior
- Exterior FeaturesBalcony
- Lot DescriptionRolling Slope
- RoofComposition
- FoundationSlab
Windows
Double Pane Windows, Window Coverings
School Information
- DistrictGilpin RE-1
- ElementaryGilpin
- MiddleGilpin County School
- HighGilpin County School
Additional Information
- Date ListedJune 13th, 2025
- ZoningRES
Listing Details
 Resident Realty
Resident Realty
 Terms and Conditions: The content relating to real estate for sale in this Web site comes in part from the Internet Data eXchange ("IDX") program of METROLIST, INC., DBA RECOLORADO® Real estate listings held by brokers other than RE/MAX Professionals are marked with the IDX Logo. This information is being provided for the consumers personal, non-commercial use and may not be used for any other purpose. All information subject to change and should be independently verified.
Terms and Conditions: The content relating to real estate for sale in this Web site comes in part from the Internet Data eXchange ("IDX") program of METROLIST, INC., DBA RECOLORADO® Real estate listings held by brokers other than RE/MAX Professionals are marked with the IDX Logo. This information is being provided for the consumers personal, non-commercial use and may not be used for any other purpose. All information subject to change and should be independently verified.
Copyright 2025 METROLIST, INC., DBA RECOLORADO® -- All Rights Reserved 6455 S. Yosemite St., Suite 500 Greenwood Village, CO 80111 USA
Listing information last updated on December 11th, 2025 at 9:03am MST.

