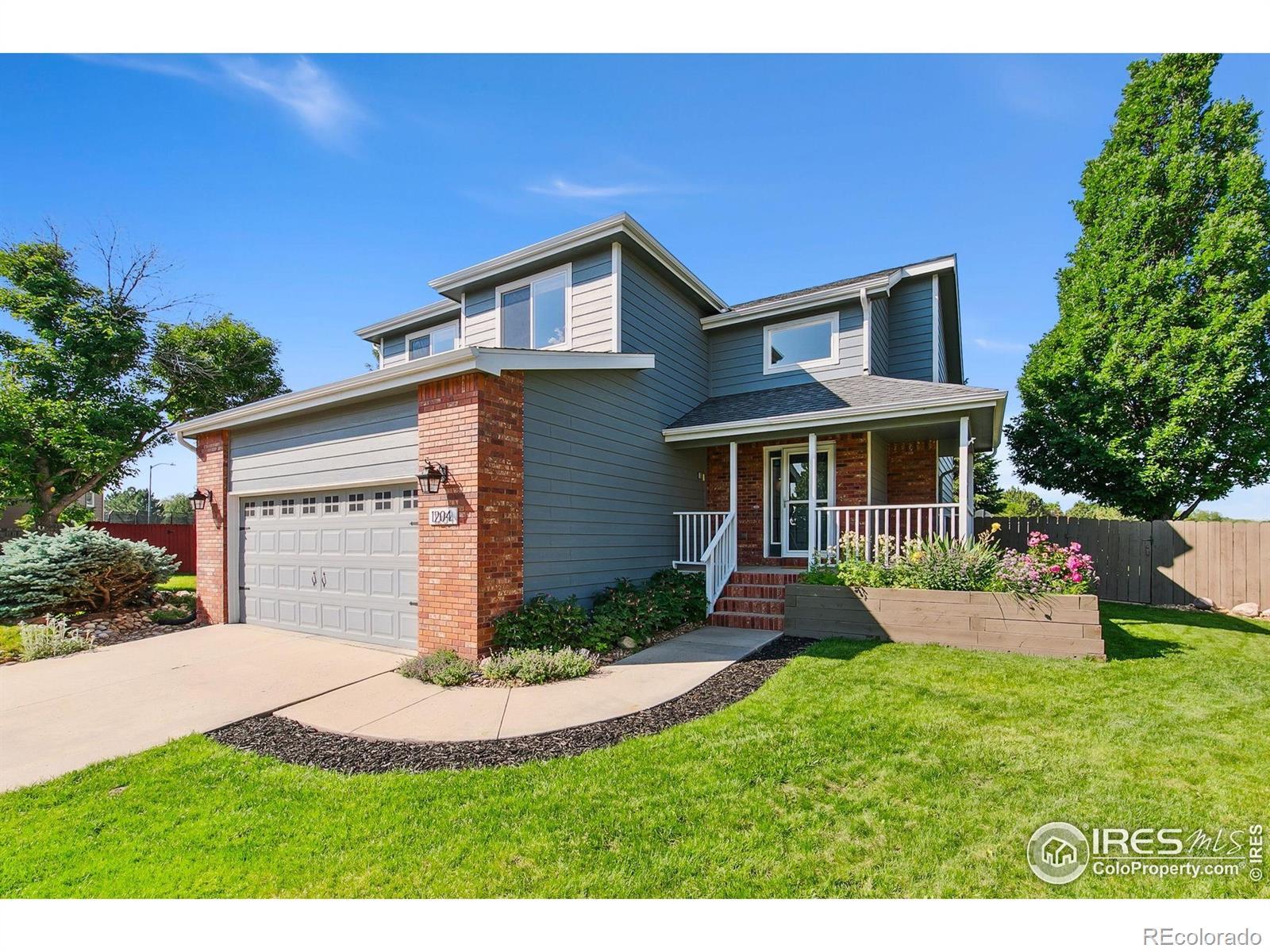Find us on...
Dashboard
- 4 Beds
- 4 Baths
- 2,477 Sqft
- .24 Acres
New Search X
1204 Boulder Court
Superior Livability in Governor's Farm! This well-kept Windsor 2-story is perfectly situated on a quiet cul-de-sac within walking-distance of Eastman Park, and the Poudre Trail. Enjoy stunning sunsets and hot air balloon launches against a mountain backdrop, all from the comfort and privacy of your spacious, fully-fenced yard. The covered patio and elevated deck with seating are perfect for entertaining. The built in gas grill, mature trees, storage shed, raised beds, and amazing blooms are all included! Inside, lofty ceilings, light-filled spaces, and a cozy gas fireplace greet you upon entering. Laundry, powder bath, a functional kitchen with loads of counter space, and a generous dining area complete the main level. Venture upstairs to the primary suite to discover an ample walk-in, 3/4 attached bath with double vanity, and views! Two additional bedrooms and full bath are separated, but just down the hall overlooking the living room. The basement offers still more useful, comfortable space with plenty of light. A flex space, 4th bedroom and 3/4 bath are perfect for guests, games, work, or relaxation. This home has been pre-inspected and many improvements have been made to ensure it is ready for living! Contact Agent for a complete list and to schedule personal tour.
Listing Office: Group Harmony 
Essential Information
- MLS® #IR1036592
- Price$550,000
- Bedrooms4
- Bathrooms4.00
- Full Baths1
- Half Baths1
- Square Footage2,477
- Acres0.24
- Year Built1999
- TypeResidential
- Sub-TypeSingle Family Residence
- StyleContemporary
- StatusActive
Community Information
- Address1204 Boulder Court
- SubdivisionGovernors Farm
- CityWindsor
- CountyWeld
- StateCO
- Zip Code80550
Amenities
- Parking Spaces2
- # of Garages2
- ViewMountain(s)
Utilities
Cable Available, Electricity Available, Internet Access (Wired), Natural Gas Available
Interior
- HeatingForced Air
- CoolingCeiling Fan(s), Central Air
- FireplaceYes
- FireplacesFamily Room, Gas
- StoriesTwo
Interior Features
Eat-in Kitchen, Open Floorplan, Vaulted Ceiling(s), Walk-In Closet(s)
Appliances
Dishwasher, Microwave, Oven, Refrigerator
Exterior
- Exterior FeaturesDog Run
- RoofComposition
Lot Description
Cul-De-Sac, Level, Sprinklers In Front
Windows
Bay Window(s), Double Pane Windows, Window Coverings
School Information
- DistrictOther
- ElementarySkyview
- MiddleWindsor
- HighWindsor
Additional Information
- Date ListedJune 12th, 2025
- ZoningRES
Listing Details
 Group Harmony
Group Harmony
 Terms and Conditions: The content relating to real estate for sale in this Web site comes in part from the Internet Data eXchange ("IDX") program of METROLIST, INC., DBA RECOLORADO® Real estate listings held by brokers other than RE/MAX Professionals are marked with the IDX Logo. This information is being provided for the consumers personal, non-commercial use and may not be used for any other purpose. All information subject to change and should be independently verified.
Terms and Conditions: The content relating to real estate for sale in this Web site comes in part from the Internet Data eXchange ("IDX") program of METROLIST, INC., DBA RECOLORADO® Real estate listings held by brokers other than RE/MAX Professionals are marked with the IDX Logo. This information is being provided for the consumers personal, non-commercial use and may not be used for any other purpose. All information subject to change and should be independently verified.
Copyright 2025 METROLIST, INC., DBA RECOLORADO® -- All Rights Reserved 6455 S. Yosemite St., Suite 500 Greenwood Village, CO 80111 USA
Listing information last updated on June 16th, 2025 at 5:48pm MDT.



































