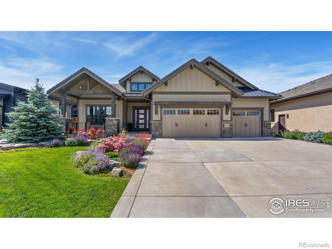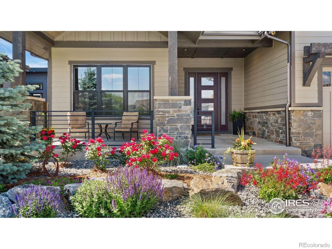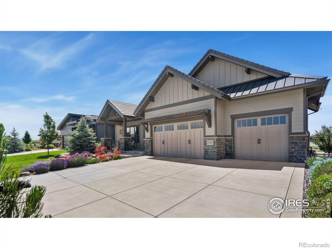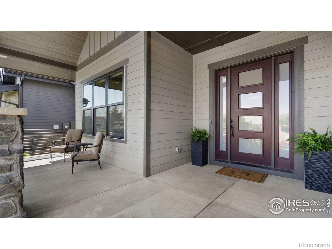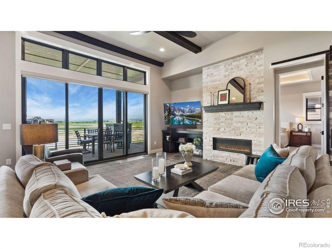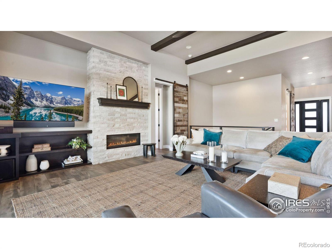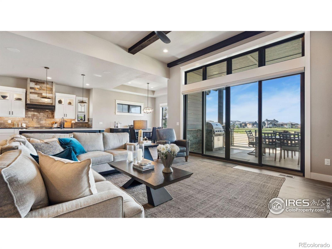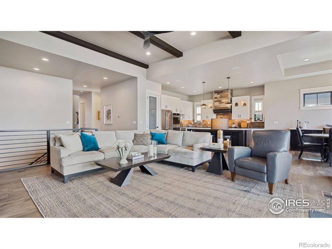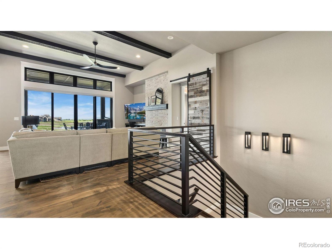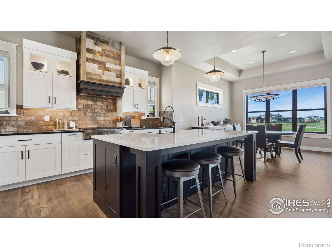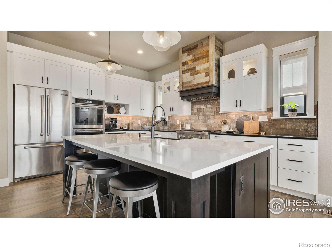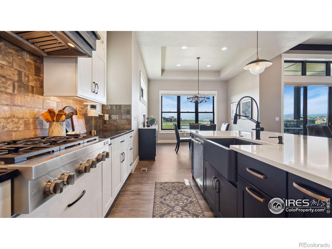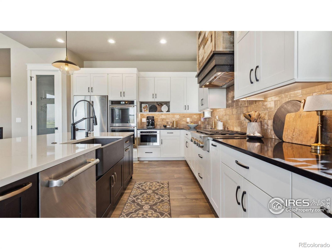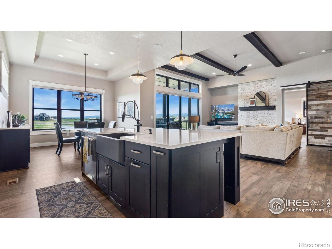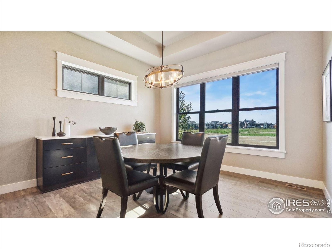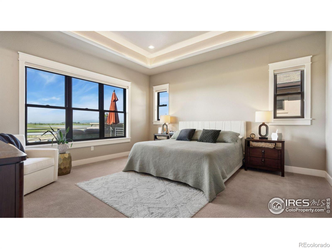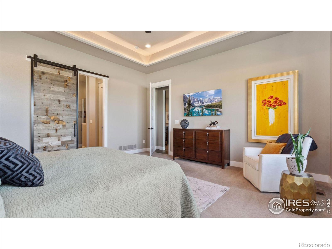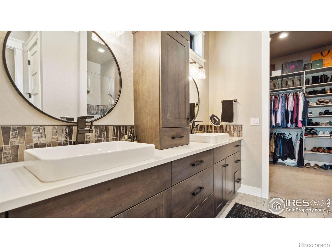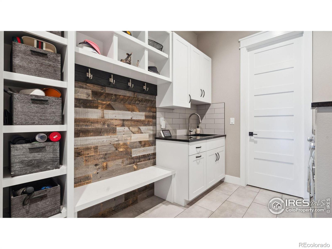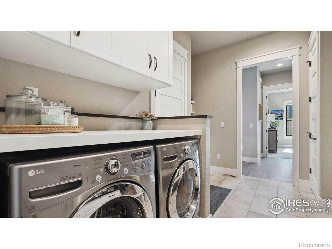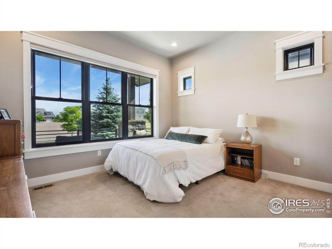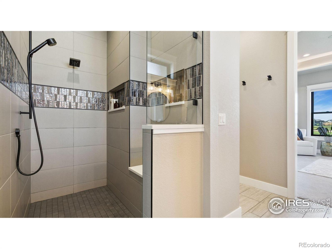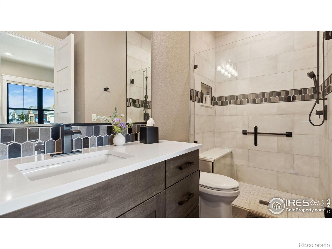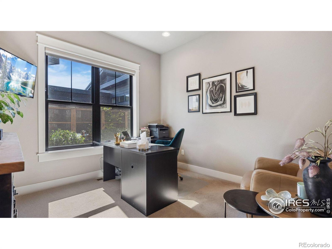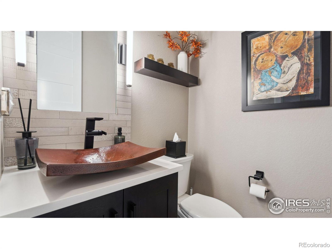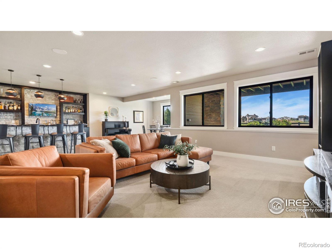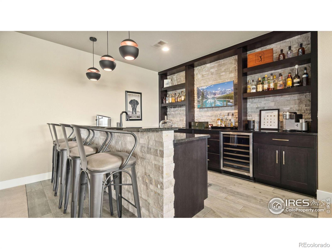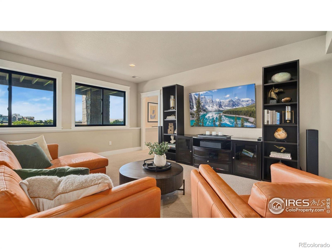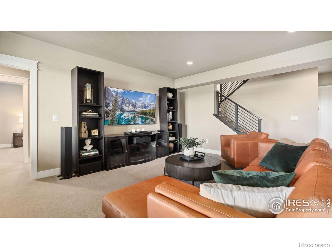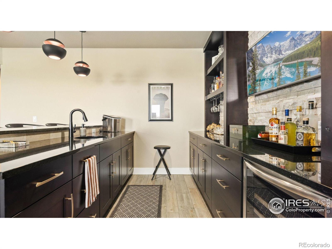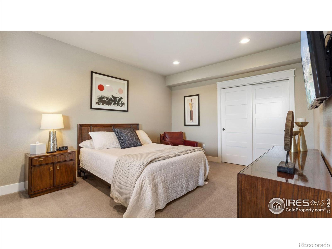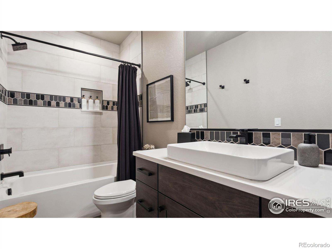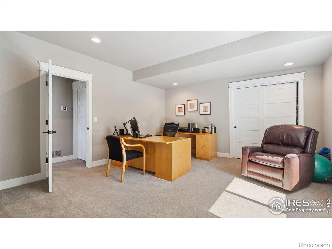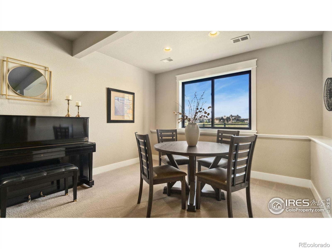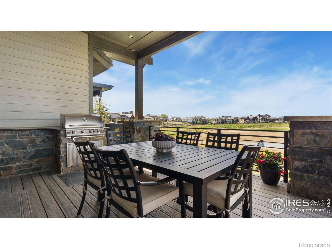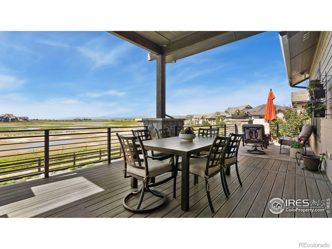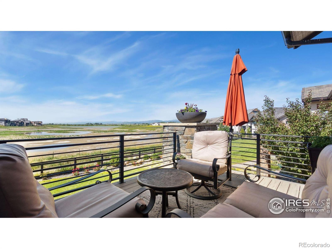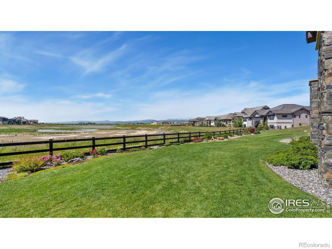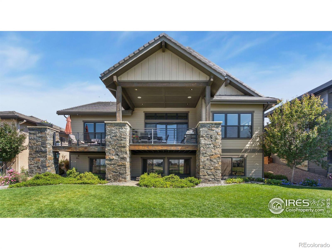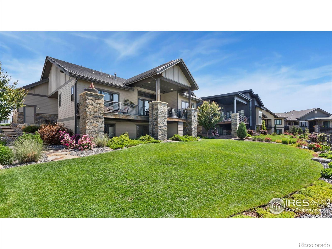Find us on...
Dashboard
- 5 Beds
- 4 Baths
- 4,041 Sqft
- .24 Acres
New Search X
2737 Heron Lakes Parkway
Custom lakefront home built by Schroetlin Custom Homes. Located in the award-winning Heron Lakes community with a 65000 sq ft clubhouse, workout facility, resort style pool, multiple restaurants, boating on Lonetree Reservoir and home to TPC Colorado Golf Club. This ranch style home has everything you need, a chef's kitchen, primary bedroom suite, beautiful back deck, basement rec room with bar, and plenty of room for everyday life, entertaining, and guests. Soak up the views from your great room, kitchen, primary bedroom, rec room, guest suite, and back deck. Contains many of the little things that makes a home special, electric window coverings, Control 4 system, speakers on the back deck, garage shelving, epoxy garage floor, 220 car charger, and a built-in grill. Seller appreciates a previous days notice for all showings. Call agent for TPC Colorado membership details.
Listing Office: LIV Sotheby's Intl Realty D 
Essential Information
- MLS® #IR1036733
- Price$1,995,000
- Bedrooms5
- Bathrooms4.00
- Full Baths2
- Half Baths1
- Square Footage4,041
- Acres0.24
- Year Built2018
- TypeResidential
- Sub-TypeSingle Family Residence
- StyleContemporary
- StatusActive
Community Information
- Address2737 Heron Lakes Parkway
- SubdivisionHeron Lakes 3rd Filing
- CityBerthoud
- CountyLarimer
- StateCO
- Zip Code80513
Amenities
- Parking Spaces3
- # of Garages3
- ViewMountain(s), Plains, Water
- Is WaterfrontYes
- WaterfrontPond
Amenities
Clubhouse, Fitness Center, Golf Course, Pool, Spa/Hot Tub, Trail(s)
Utilities
Cable Available, Electricity Available, Natural Gas Available
Interior
- AppliancesRefrigerator
- HeatingForced Air
- CoolingCeiling Fan(s), Central Air
- FireplaceYes
- FireplacesGas
- StoriesOne
Interior Features
Eat-in Kitchen, Five Piece Bath, Kitchen Island, Open Floorplan, Vaulted Ceiling(s), Walk-In Closet(s)
Exterior
- Exterior FeaturesBalcony
- WindowsBay Window(s)
- RoofSpanish Tile
Lot Description
Level, Rolling Slope, Sprinklers In Front
School Information
- DistrictThompson R2-J
- ElementaryCarrie Martin
- MiddleOther
- HighThompson Valley
Additional Information
- Date ListedJune 13th, 2025
- ZoningRES
Listing Details
 LIV Sotheby's Intl Realty D
LIV Sotheby's Intl Realty D
 Terms and Conditions: The content relating to real estate for sale in this Web site comes in part from the Internet Data eXchange ("IDX") program of METROLIST, INC., DBA RECOLORADO® Real estate listings held by brokers other than RE/MAX Professionals are marked with the IDX Logo. This information is being provided for the consumers personal, non-commercial use and may not be used for any other purpose. All information subject to change and should be independently verified.
Terms and Conditions: The content relating to real estate for sale in this Web site comes in part from the Internet Data eXchange ("IDX") program of METROLIST, INC., DBA RECOLORADO® Real estate listings held by brokers other than RE/MAX Professionals are marked with the IDX Logo. This information is being provided for the consumers personal, non-commercial use and may not be used for any other purpose. All information subject to change and should be independently verified.
Copyright 2025 METROLIST, INC., DBA RECOLORADO® -- All Rights Reserved 6455 S. Yosemite St., Suite 500 Greenwood Village, CO 80111 USA
Listing information last updated on December 18th, 2025 at 6:18pm MST.

