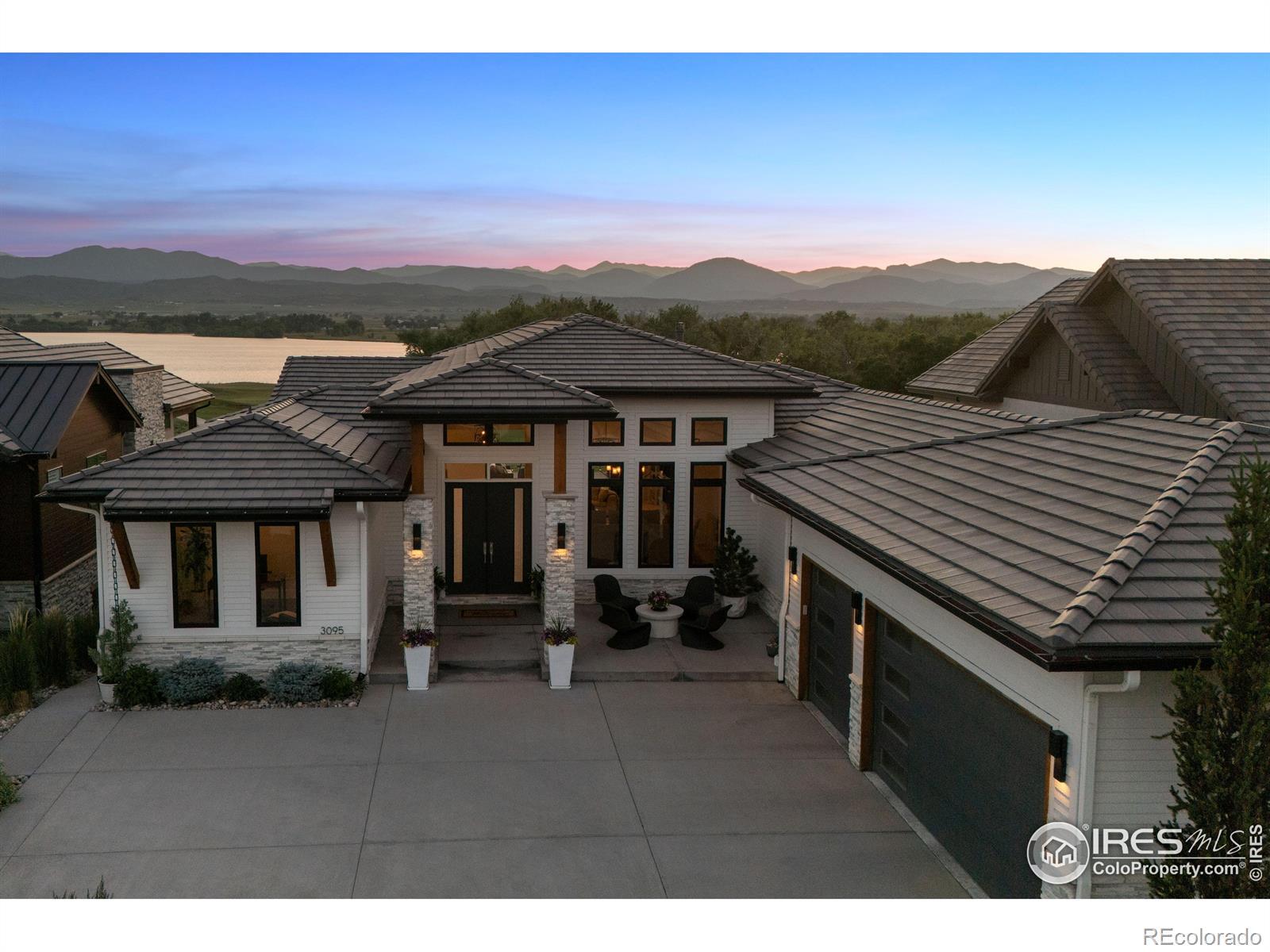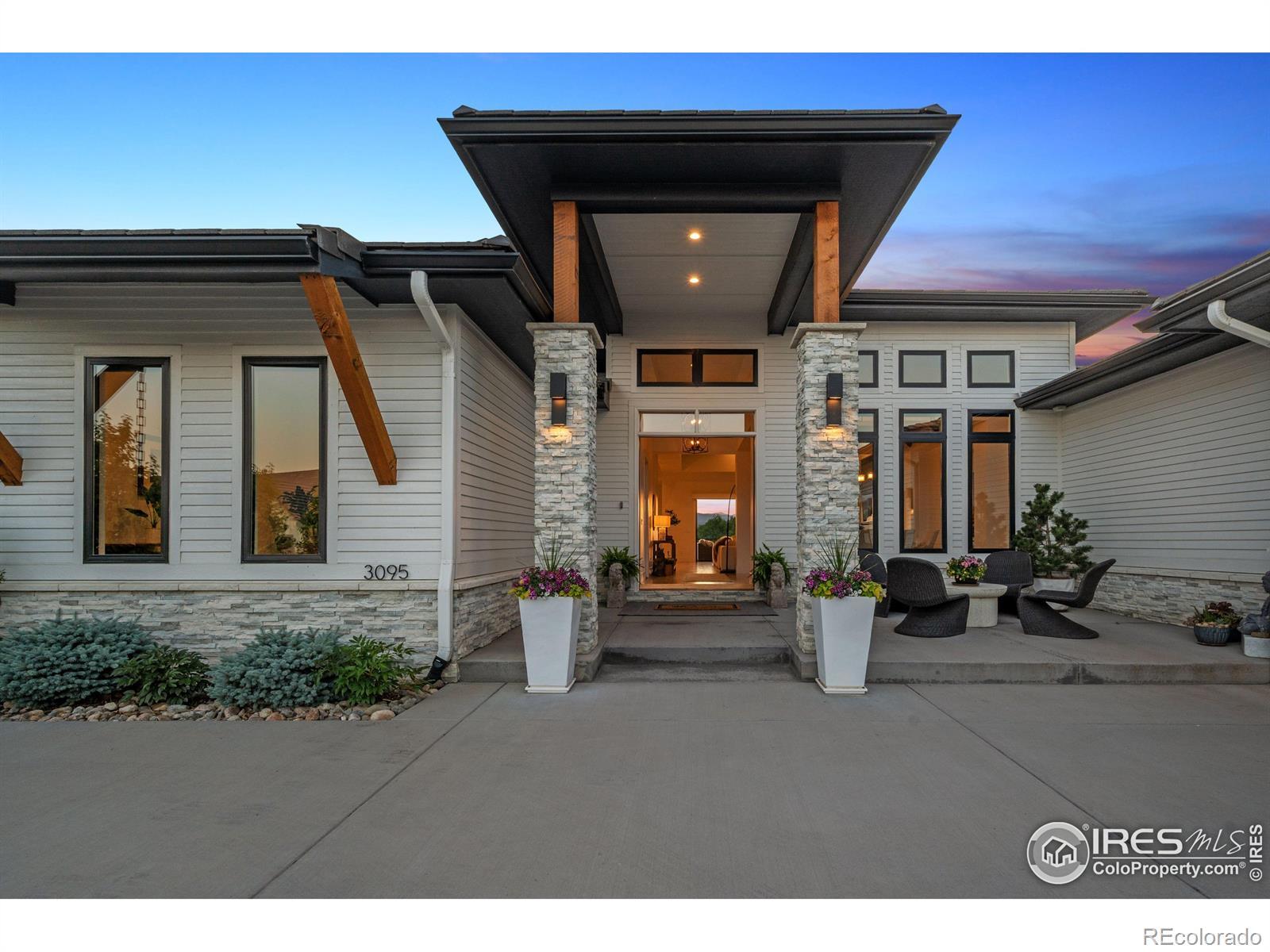Find us on...
Dashboard
- 4 Beds
- 5 Baths
- 4,996 Sqft
- ¼ Acres
New Search X
3095 Heron Lakes Parkway
Modern Luxury with Mountain, Golf Course & Water Views. Experience the pinnacle of Colorado living in this modern masterpiece, perfectly perched above the 9th green of TPC Colorado with sweeping views of Longs Peak and Lone Tree Reservoir. Designed for those who value both luxury and lifestyle, the home features soaring beamed ceilings, rich Hacienda Hickory floors, and designer finishes throughout. The chef's kitchen stuns with Thermador built-ins, a massive island, and breathtaking views. A 15' x 8' NanaWall opens to an expansive covered deck-ideal for sunset dinners or morning coffee. The open-concept layout is perfect for entertaining, while the soundproofed lower level offers space for movies, games, or workouts. Highlights include a luxurious primary suite with dual walk-in closets and spa shower, three additional bedrooms, a versatile office, and a large craft/workout room. Set in prestigious Heron Lakes at TPC Colorado, residents enjoy a championship golf course, lakes, trails, a resort-style pool with swim-up bar, 60,000 sq ft clubhouse, and state-of-the-art fitness center- Easy access to Denver, Boulder, Longmont, and DIA. Live the dream-schedule your tour today.
Listing Office: LIV Sotheby's Intl Realty 
Essential Information
- MLS® #IR1036741
- Price$3,150,000
- Bedrooms4
- Bathrooms5.00
- Full Baths1
- Half Baths1
- Square Footage4,996
- Acres0.25
- Year Built2020
- TypeResidential
- Sub-TypeSingle Family Residence
- StyleContemporary
- StatusActive
Community Information
- Address3095 Heron Lakes Parkway
- SubdivisionHeron Lakes 3rd Filing
- CityBerthoud
- CountyLarimer
- StateCO
- Zip Code80513
Amenities
- Parking Spaces3
- # of Garages3
- ViewMountain(s), Water
Amenities
Clubhouse, Fitness Center, Golf Course, Pool, Trail(s)
Utilities
Cable Available, Electricity Available, Internet Access (Wired), Natural Gas Available
Parking
Heated Garage, Oversized, Tandem
Interior
- HeatingForced Air
- CoolingCeiling Fan(s), Central Air
- FireplaceYes
- FireplacesGas, Living Room
- StoriesOne
Interior Features
Eat-in Kitchen, Five Piece Bath, Jack & Jill Bathroom, Kitchen Island, Open Floorplan, Pantry, Radon Mitigation System, Vaulted Ceiling(s), Walk-In Closet(s), Wet Bar
Appliances
Dishwasher, Disposal, Double Oven, Microwave, Oven, Refrigerator
Exterior
- Exterior FeaturesBalcony
- RoofComposition, Concrete
Lot Description
Level, On Golf Course, Rolling Slope, Sprinklers In Front
Windows
Double Pane Windows, Window Coverings
School Information
- DistrictThompson R2-J
- ElementaryCarrie Martin
- MiddleOther
- HighThompson Valley
Additional Information
- Date ListedJune 13th, 2025
- ZoningRES
Listing Details
 LIV Sotheby's Intl Realty
LIV Sotheby's Intl Realty
 Terms and Conditions: The content relating to real estate for sale in this Web site comes in part from the Internet Data eXchange ("IDX") program of METROLIST, INC., DBA RECOLORADO® Real estate listings held by brokers other than RE/MAX Professionals are marked with the IDX Logo. This information is being provided for the consumers personal, non-commercial use and may not be used for any other purpose. All information subject to change and should be independently verified.
Terms and Conditions: The content relating to real estate for sale in this Web site comes in part from the Internet Data eXchange ("IDX") program of METROLIST, INC., DBA RECOLORADO® Real estate listings held by brokers other than RE/MAX Professionals are marked with the IDX Logo. This information is being provided for the consumers personal, non-commercial use and may not be used for any other purpose. All information subject to change and should be independently verified.
Copyright 2025 METROLIST, INC., DBA RECOLORADO® -- All Rights Reserved 6455 S. Yosemite St., Suite 500 Greenwood Village, CO 80111 USA
Listing information last updated on August 3rd, 2025 at 9:18pm MDT.









































