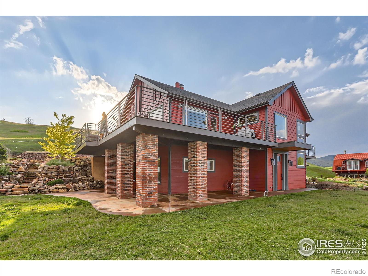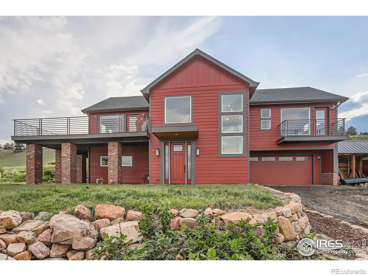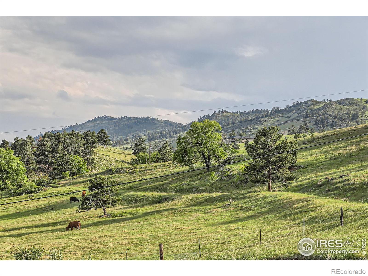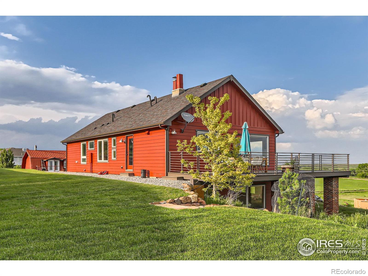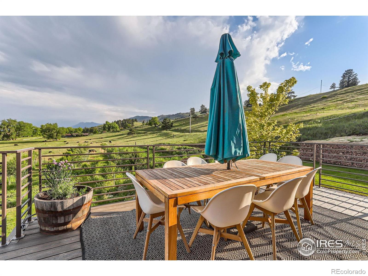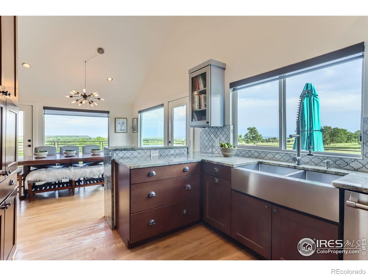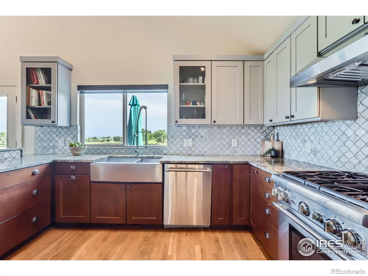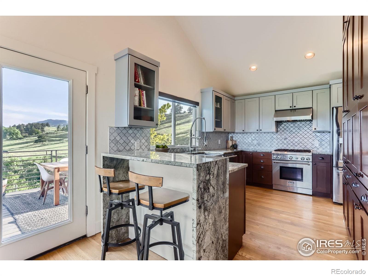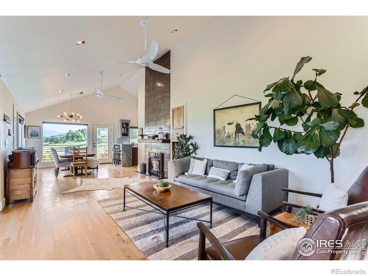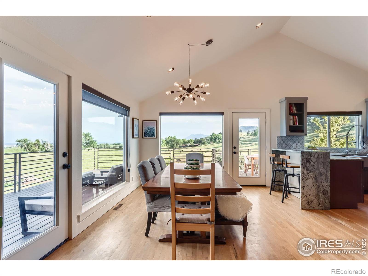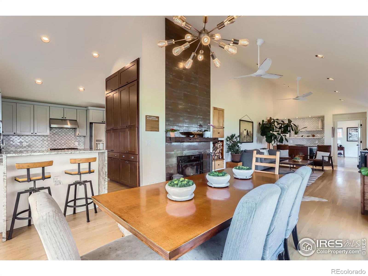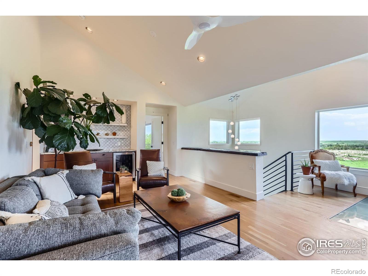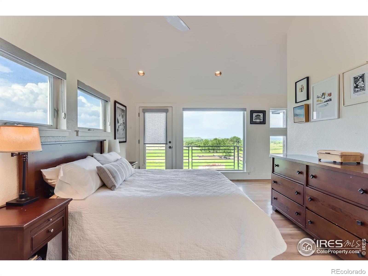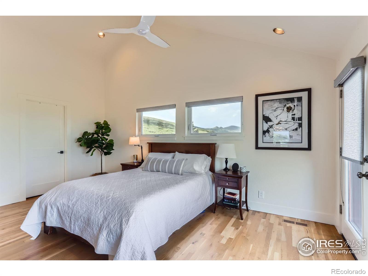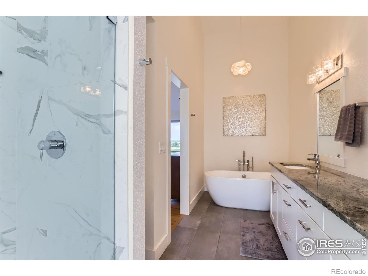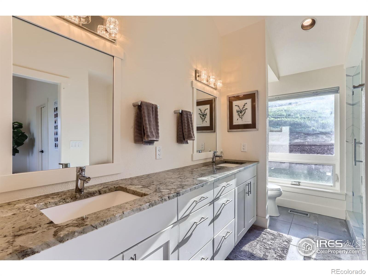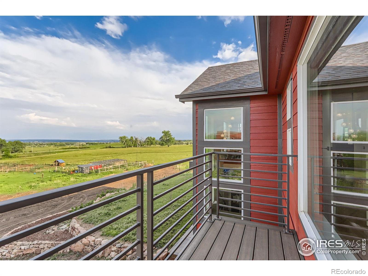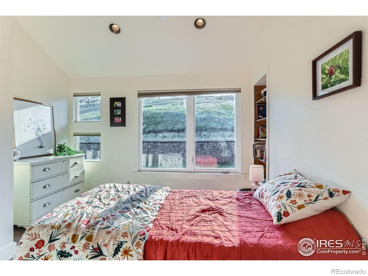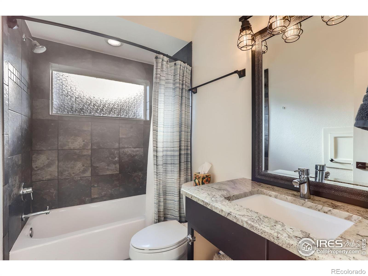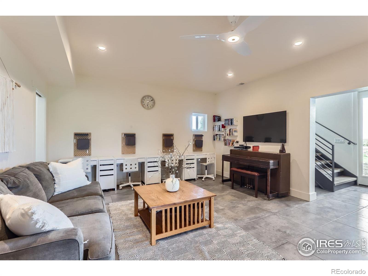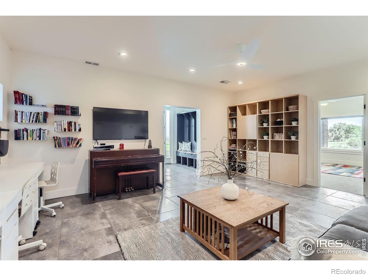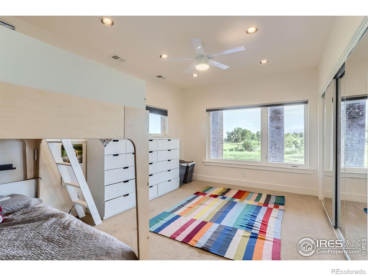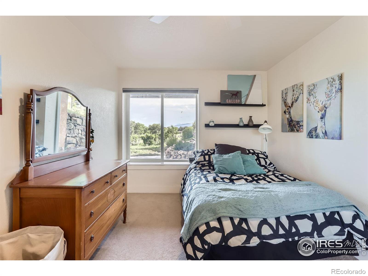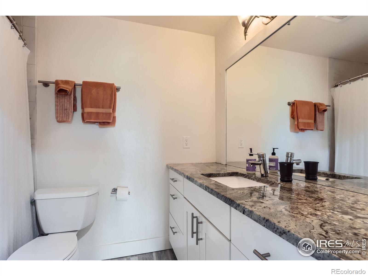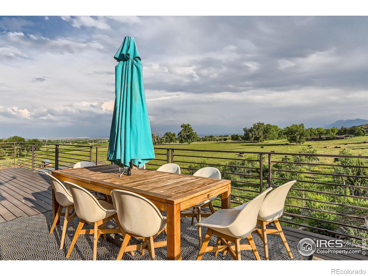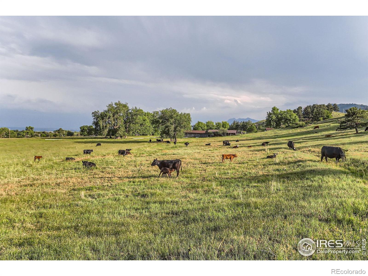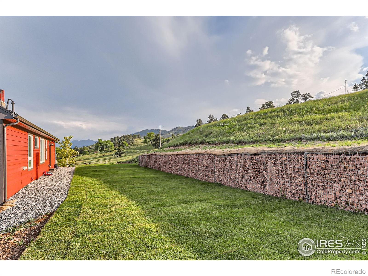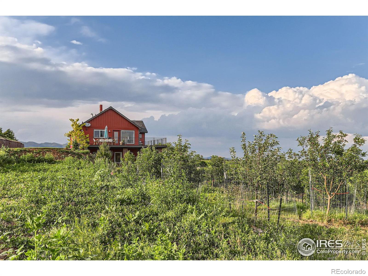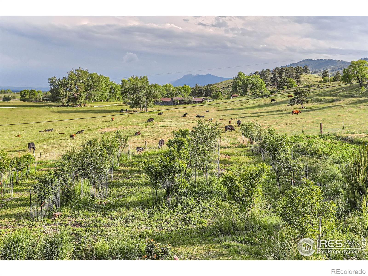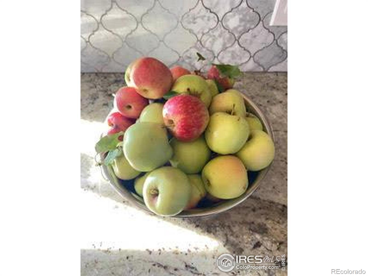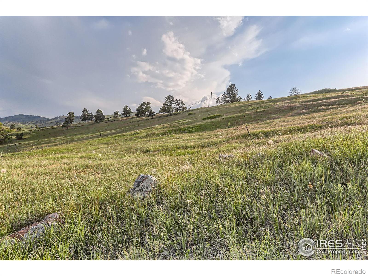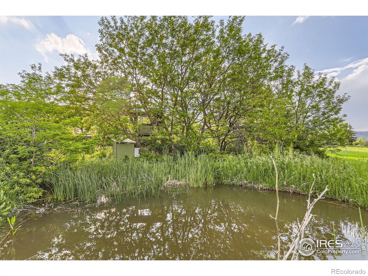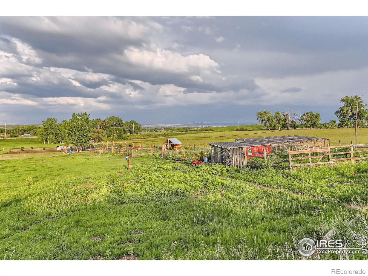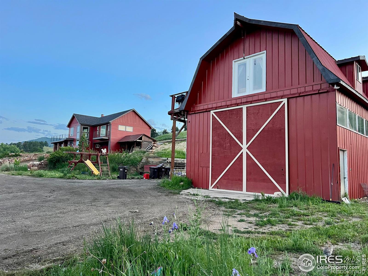Find us on...
Dashboard
- 4 Beds
- 3 Baths
- 2,593 Sqft
- 6.61 Acres
New Search X
8241 N Foothills Highway
Set amidst the breathtaking Boulder landscape, but only 6 minutes from coffee shops in North Boulder, this sustainable farm is more than just a home- it's a lifestyle. Spanning 6.5+ acres across two parcels, this thoughtfully developed homestead features a beautiful residence with endless views and an exceptional blend of utility and natural beauty. The modern farmhouse completed a renovation in 2025 and is paired with a stunning and versatile 50x25 ft barn. The barn has a climate-controlled portion currently used as a pottery studio and farm office, and sits on a 6" thick reinforced concrete slab lit by oversized industrial lights - perfect for everything from parties to late night projects. Whether you're an artist, woodworker, or aspiring farmer, this dynamic building provides a harmonious blend of work and leisure space. Built-in storage, custom cabinets, and bookcases crafted from wood on the property embody the ethos of living off the land while celebrating craftsmanship and sustainability. Out in the irrigated fields, enjoy over 50 mature trees, including 35 fruit-bearing varieties, all on ditch water delivered via a professionally-engineered, three-phase irrigation system that distributes water across the entire property. Beyond the gardens, orchard, and chicken coop, four improved and fully fenced horse paddocks offer electricity, water, swinging 16' gates, and a complete electric fencing system-ready for livestock or equestrian use. Native grasses and thoughtfully planted pines, aspens, and native trees add both beauty and privacy. A tranquil pond teems with wildlife, and with Lefthand Water ditch rights and a city tap, the property is well-equipped for sustainable living. Experience the perfect balance between a working hobby farm and a private rural retreat-where every detail has been designed to support a purposeful, inspired lifestyle.
Listing Office: Heirloom Real Estate Group 
Essential Information
- MLS® #IR1036769
- Price$1,850,000
- Bedrooms4
- Bathrooms3.00
- Full Baths1
- Square Footage2,593
- Acres6.61
- Year Built1987
- TypeResidential
- Sub-TypeSingle Family Residence
- StyleRustic
- StatusActive
Community Information
- Address8241 N Foothills Highway
- SubdivisionMcnair Meadows 1
- CityBoulder
- CountyBoulder
- StateCO
- Zip Code80302
Amenities
- Parking Spaces2
- # of Garages2
- ViewMountain(s), Plains
- Is WaterfrontYes
- WaterfrontPond
Utilities
Cable Available, Electricity Available, Natural Gas Available
Parking
Heated Garage, Oversized, RV Access/Parking
Interior
- HeatingForced Air
- CoolingCentral Air
- FireplaceYes
- FireplacesLiving Room
- StoriesTwo
Interior Features
Eat-in Kitchen, In-Law Floorplan, Open Floorplan, Pantry, Vaulted Ceiling(s), Walk-In Closet(s), Wet Bar
Appliances
Dishwasher, Disposal, Dryer, Oven, Refrigerator, Washer
Exterior
- Exterior FeaturesBalcony
- WindowsDouble Pane Windows
- RoofComposition
Lot Description
Ditch, Rolling Slope, Sprinklers In Front
School Information
- DistrictSt. Vrain Valley RE-1J
- ElementaryBlue Mountain
- MiddleAltona
- HighSilver Creek
Additional Information
- Date ListedJune 14th, 2025
- ZoningRR
Listing Details
 Heirloom Real Estate Group
Heirloom Real Estate Group
 Terms and Conditions: The content relating to real estate for sale in this Web site comes in part from the Internet Data eXchange ("IDX") program of METROLIST, INC., DBA RECOLORADO® Real estate listings held by brokers other than RE/MAX Professionals are marked with the IDX Logo. This information is being provided for the consumers personal, non-commercial use and may not be used for any other purpose. All information subject to change and should be independently verified.
Terms and Conditions: The content relating to real estate for sale in this Web site comes in part from the Internet Data eXchange ("IDX") program of METROLIST, INC., DBA RECOLORADO® Real estate listings held by brokers other than RE/MAX Professionals are marked with the IDX Logo. This information is being provided for the consumers personal, non-commercial use and may not be used for any other purpose. All information subject to change and should be independently verified.
Copyright 2025 METROLIST, INC., DBA RECOLORADO® -- All Rights Reserved 6455 S. Yosemite St., Suite 500 Greenwood Village, CO 80111 USA
Listing information last updated on August 22nd, 2025 at 5:04am MDT.

