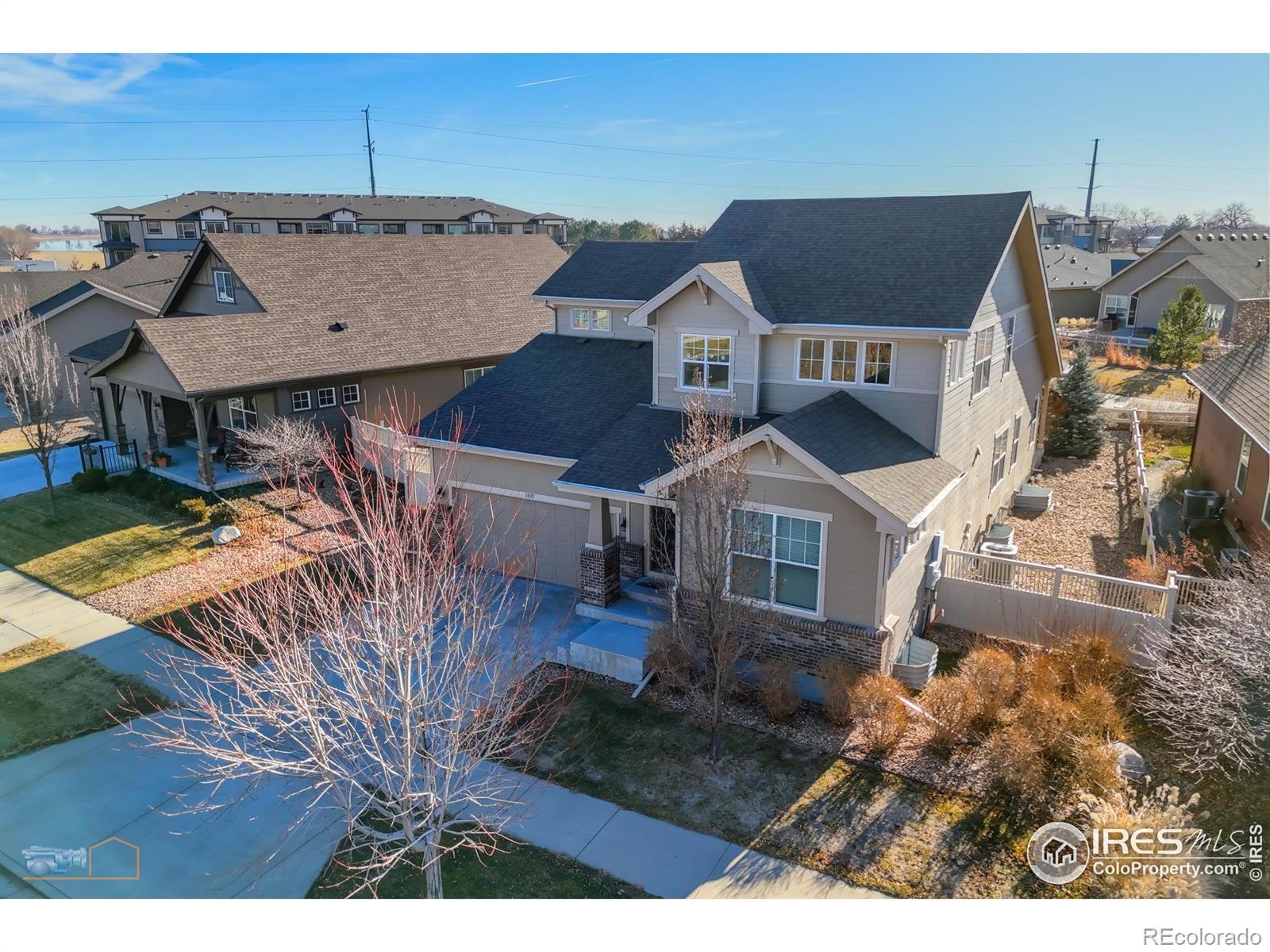Find us on...
Dashboard
- 5 Beds
- 4 Baths
- 2,851 Sqft
- .15 Acres
New Search X
1435 Rustic Drive
Bargain Alert! HUGE PRICE IMPROVEMENT + SELLERS OFFER $10K for your use towards closing costs or carpet replacement. If your Buyers need great separation of space, this is the house for you! VIEWS of the TWIN PEAKS from the upstairs loft area and lots of windows to let the sun pour in. Huge neighborhood park sits in the front. The spacious main floor boasts the primary bedroom & ensuite bath, an additional bedroom w/full bath, an office w/french doors, a large laundry room plus beautiful hardwood floors w/expansive gourmet kitchen, dining area and living room + stacked stone gas fireplace! Upstairs features 2 bedrooms, full bath and loft area. Large basement is partially finished w/a bedroom & 3/4 bath, so lots of storage there. Low maintenance back yard with covered patio & backing to neighborhood open space/walkway. The neighborhood has easy access to I-25 to get to Denver or via Hwy 66 or 119 to Boulder. The Insight was the largest floorplan built in the 'hood...make it your own!
Listing Office: RE/MAX of Boulder, Inc 
Essential Information
- MLS® #IR1037006
- Price$699,000
- Bedrooms5
- Bathrooms4.00
- Full Baths2
- Square Footage2,851
- Acres0.15
- Year Built2016
- TypeResidential
- Sub-TypeSingle Family Residence
- StyleContemporary
- StatusActive
Community Information
- Address1435 Rustic Drive
- CityLongmont
- CountyBoulder
- StateCO
- Zip Code80504
Subdivision
Eastgate Flg 5 At Shadow Grass Park
Amenities
- AmenitiesPark
- UtilitiesNatural Gas Available
- Parking Spaces2
- # of Garages2
- ViewMountain(s)
Interior
- HeatingForced Air
- CoolingCeiling Fan(s), Central Air
- FireplaceYes
- FireplacesGas, Living Room
- StoriesTwo
Interior Features
Open Floorplan, Pantry, Vaulted Ceiling(s), Walk-In Closet(s)
Appliances
Dishwasher, Double Oven, Dryer, Microwave, Oven, Refrigerator, Washer
Exterior
- Lot DescriptionLevel, Sprinklers In Front
- RoofComposition
Windows
Double Pane Windows, Window Coverings
School Information
- DistrictSt. Vrain Valley RE-1J
- ElementaryFall River
- MiddleTrail Ridge
- HighSkyline
Additional Information
- Date ListedJune 17th, 2025
- ZoningRes
Listing Details
 RE/MAX of Boulder, Inc
RE/MAX of Boulder, Inc
 Terms and Conditions: The content relating to real estate for sale in this Web site comes in part from the Internet Data eXchange ("IDX") program of METROLIST, INC., DBA RECOLORADO® Real estate listings held by brokers other than RE/MAX Professionals are marked with the IDX Logo. This information is being provided for the consumers personal, non-commercial use and may not be used for any other purpose. All information subject to change and should be independently verified.
Terms and Conditions: The content relating to real estate for sale in this Web site comes in part from the Internet Data eXchange ("IDX") program of METROLIST, INC., DBA RECOLORADO® Real estate listings held by brokers other than RE/MAX Professionals are marked with the IDX Logo. This information is being provided for the consumers personal, non-commercial use and may not be used for any other purpose. All information subject to change and should be independently verified.
Copyright 2025 METROLIST, INC., DBA RECOLORADO® -- All Rights Reserved 6455 S. Yosemite St., Suite 500 Greenwood Village, CO 80111 USA
Listing information last updated on August 27th, 2025 at 3:48am MDT.









































