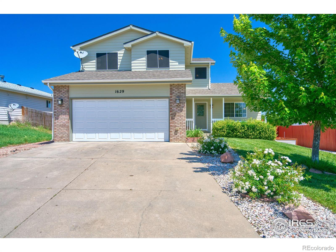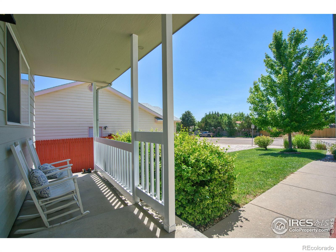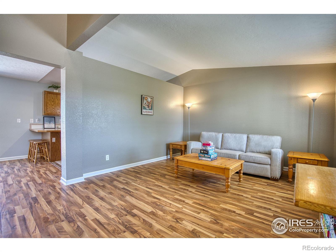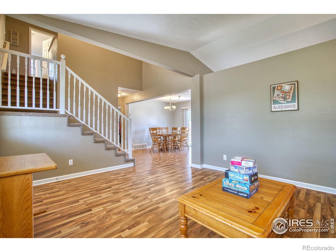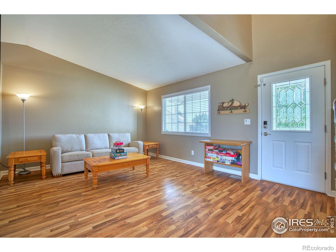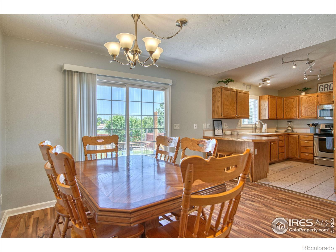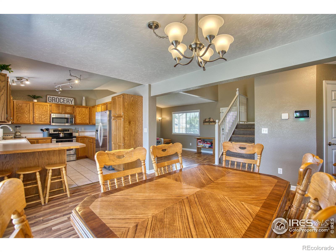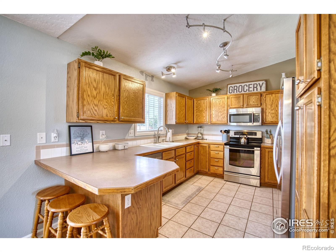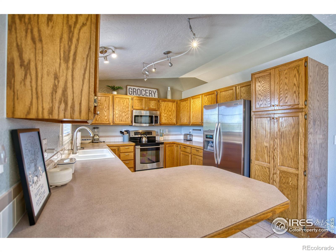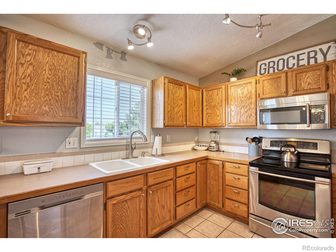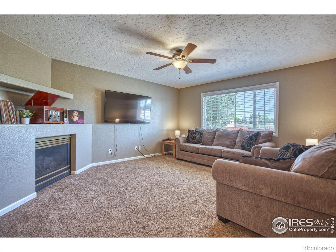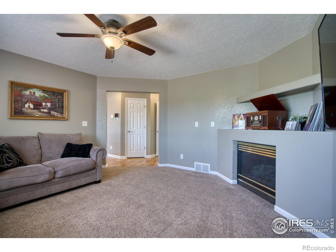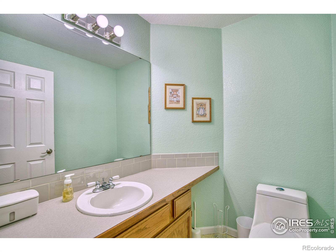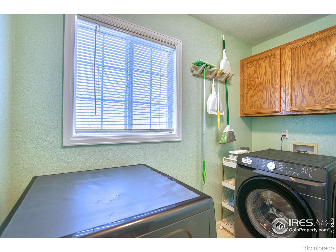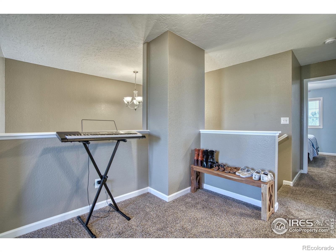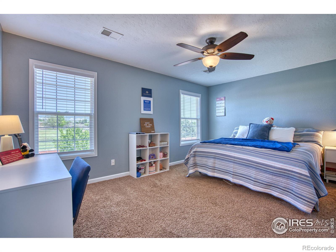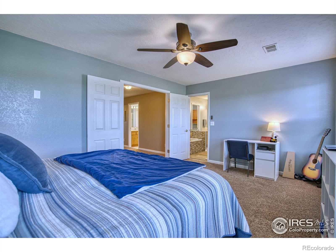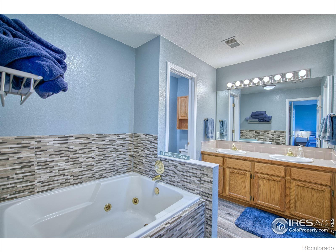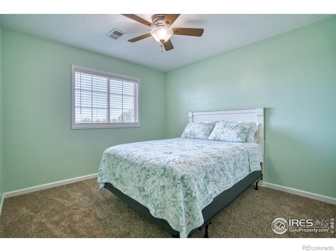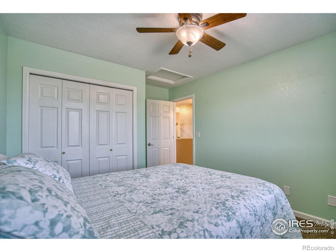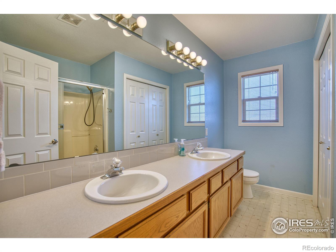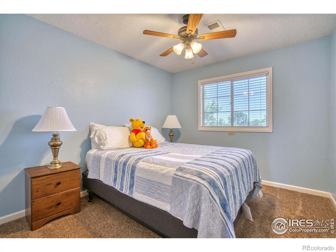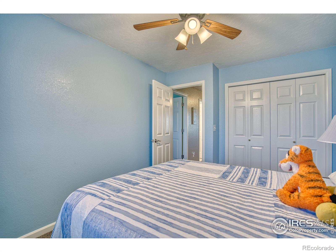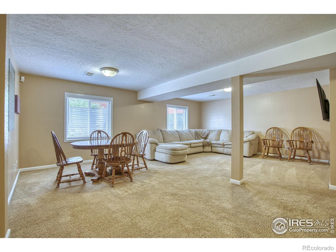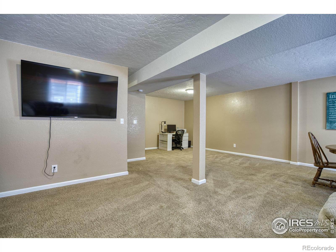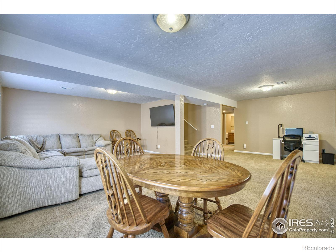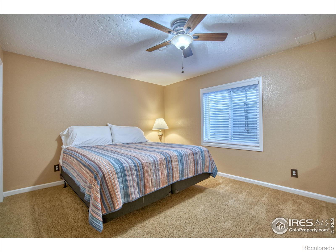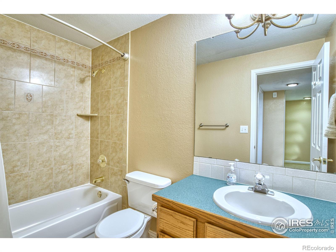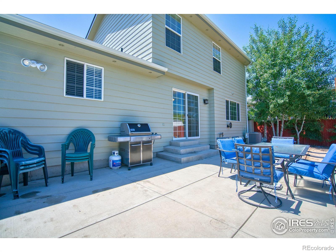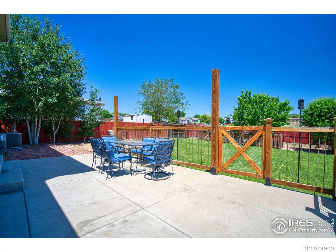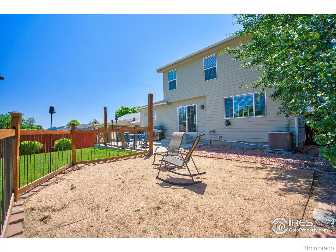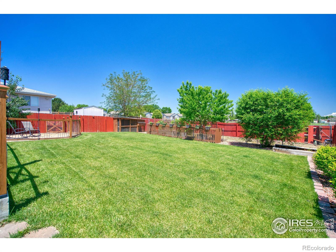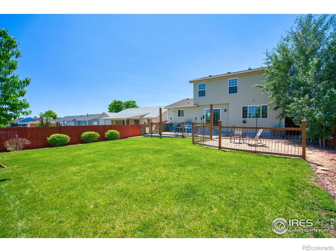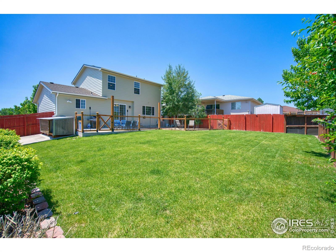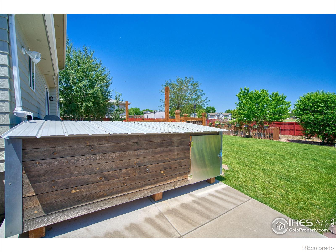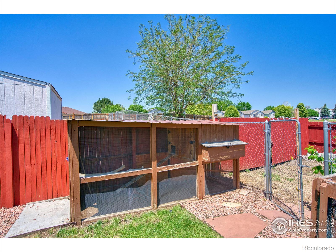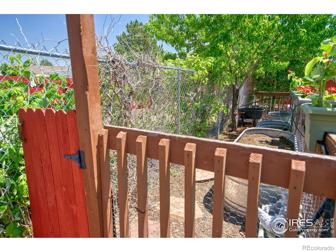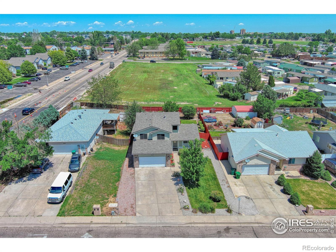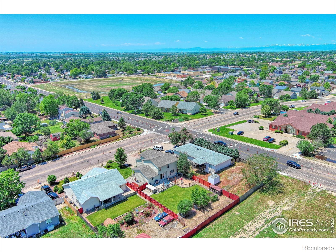Find us on...
Dashboard
- 4 Beds
- 4 Baths
- 2,946 Sqft
- .22 Acres
New Search X
1629 32nd Street
Spacious, Updated Two-Story with Finished Basement & Outdoor Retreat. Welcome to this warm and inviting two-story home offering a spacious layout with multiple living areas-ideal for entertaining, relaxing, or setting up flexible work and recreation spaces. A standout feature is the fully finished basement, offering endless possibilities: home theater, hobby room, office, fitness area, guest suite-you decide how to make it yours!Thoughtful updates throughout include fresh interior paint, newer carpet, a newer water heater, and an air conditioning system, providing comfort and peace of mind. The freshly painted exterior enhances curb appeal and reflects pride of ownership. Step outside to a private, fully fenced backyard featuring an enclosed concrete patio with decorative iron railings-perfect for outdoor dining or enjoying fresh air year-round. The space also features a peach tree, a cherry tree, a grapevine, a raspberry bush, and a cozy chicken coop, ready for your hens to lay fresh eggs. The attached 2-car garage offers ample space for vehicles, storage, or workshop projects and includes a 220V outlet-ideal for charging electric cars or powering heavy-duty tools. A 1-year American Home Shield Warranty is included for added confidence in your purchase. This home blends comfort, functionality, and outdoor charm-experience the possibilities in person!
Listing Office: LoKation Real Estate-Longmont 
Essential Information
- MLS® #IR1037287
- Price$489,000
- Bedrooms4
- Bathrooms4.00
- Full Baths3
- Half Baths1
- Square Footage2,946
- Acres0.22
- Year Built1997
- TypeResidential
- Sub-TypeSingle Family Residence
- StyleContemporary
- StatusActive
Community Information
- Address1629 32nd Street
- SubdivisionSundown Estates 6th Fg
- CityEvans
- CountyWeld
- StateCO
- Zip Code80620
Amenities
- Parking Spaces2
- # of Garages2
- ViewCity
Utilities
Cable Available, Electricity Available, Internet Access (Wired), Natural Gas Available
Interior
- HeatingForced Air
- CoolingCeiling Fan(s), Central Air
- FireplaceYes
- FireplacesGas
- StoriesTwo
Appliances
Dishwasher, Dryer, Microwave, Oven, Refrigerator, Washer
Exterior
- RoofComposition
School Information
- DistrictGreeley 6
- ElementaryCentennial
- MiddlePrairie Heights
- HighGreeley West
Additional Information
- Date ListedJune 19th, 2025
- ZoningSFR
Listing Details
 LoKation Real Estate-Longmont
LoKation Real Estate-Longmont
 Terms and Conditions: The content relating to real estate for sale in this Web site comes in part from the Internet Data eXchange ("IDX") program of METROLIST, INC., DBA RECOLORADO® Real estate listings held by brokers other than RE/MAX Professionals are marked with the IDX Logo. This information is being provided for the consumers personal, non-commercial use and may not be used for any other purpose. All information subject to change and should be independently verified.
Terms and Conditions: The content relating to real estate for sale in this Web site comes in part from the Internet Data eXchange ("IDX") program of METROLIST, INC., DBA RECOLORADO® Real estate listings held by brokers other than RE/MAX Professionals are marked with the IDX Logo. This information is being provided for the consumers personal, non-commercial use and may not be used for any other purpose. All information subject to change and should be independently verified.
Copyright 2025 METROLIST, INC., DBA RECOLORADO® -- All Rights Reserved 6455 S. Yosemite St., Suite 500 Greenwood Village, CO 80111 USA
Listing information last updated on August 26th, 2025 at 5:03pm MDT.

