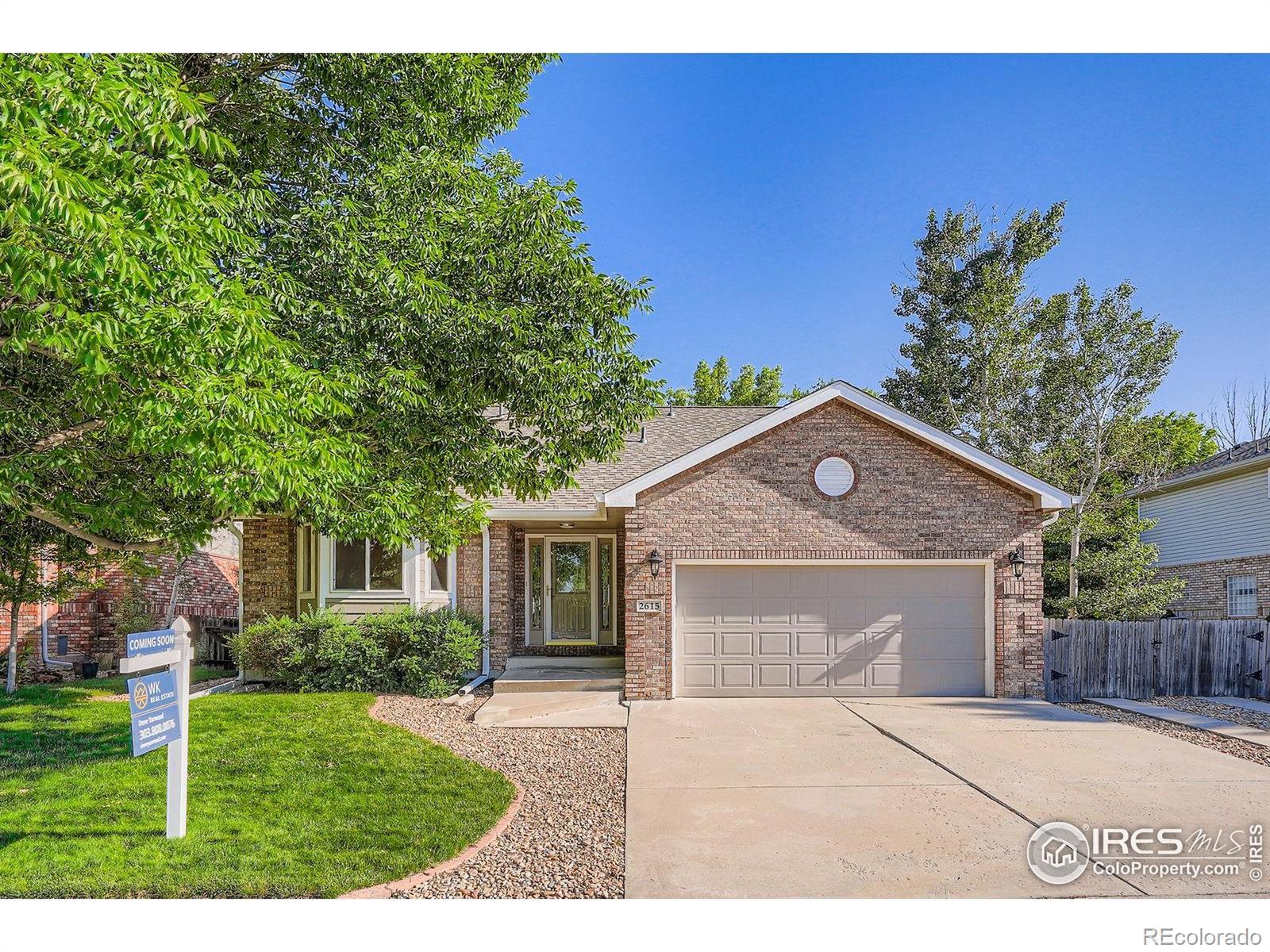Find us on...
Dashboard
- 4 Beds
- 3 Baths
- 2,729 Sqft
- .16 Acres
New Search X
2615 Falcon Drive
This adorable all brick ranch in Westlake Village is looking for its next owner(s)! As you enter you're greeted by a wide and flowing foyer leading to the combined living and dining area. Kitchen has stainless appliances (all stay) and a large island open to the living area. The whole main floor is complimented with real hardwood flooring. Primary bedroom has a five piece bath that includes a huge sauna tub, large walkin closet and windows overlooking the private back yard. Secondary bedroom on main floor could also be a great office/study. Laundry area on the main floor makes this a complete one level living home if desired. There's a cozy enclosed porch off the kitchen area leading to the back yard where you'll find an amazing swim spa and hot tub. Yard is fenced, private and shaded with amazing trees. If you're in need of additional space you'll find it in the basement which sports a nice sized rec room, two more bedrooms, an oversized bath with sauna tub and a large unfinished area great for all your storage needs. The roof is two years old and is high impact! Home backs to city open space with a nice walking path. Located just minutes from McIntosh Lake this is an outdoor enthusiast's dream!
Listing Office: WK Real Estate 
Essential Information
- MLS® #IR1037318
- Price$692,000
- Bedrooms4
- Bathrooms3.00
- Full Baths3
- Square Footage2,729
- Acres0.16
- Year Built1999
- TypeResidential
- Sub-TypeSingle Family Residence
- StatusActive
Community Information
- Address2615 Falcon Drive
- SubdivisionWestlake
- CityLongmont
- CountyBoulder
- StateCO
- Zip Code80503
Amenities
- AmenitiesPark
- Parking Spaces2
- ParkingRV Access/Parking
- # of Garages2
Utilities
Electricity Available, Natural Gas Available
Interior
- HeatingForced Air
- CoolingCentral Air
- FireplaceYes
- FireplacesGreat Room
- StoriesOne
Interior Features
Eat-in Kitchen, Five Piece Bath, Sauna, Vaulted Ceiling(s), Walk-In Closet(s)
Appliances
Dishwasher, Dryer, Oven, Refrigerator, Washer
Exterior
- WindowsWindow Coverings
- RoofComposition
Lot Description
Open Space, Sprinklers In Front
School Information
- DistrictSt. Vrain Valley RE-1J
- ElementaryHygiene
- MiddleWestview
- HighLongmont
Additional Information
- Date ListedJune 20th, 2025
- ZoningRes
Listing Details
 WK Real Estate
WK Real Estate
 Terms and Conditions: The content relating to real estate for sale in this Web site comes in part from the Internet Data eXchange ("IDX") program of METROLIST, INC., DBA RECOLORADO® Real estate listings held by brokers other than RE/MAX Professionals are marked with the IDX Logo. This information is being provided for the consumers personal, non-commercial use and may not be used for any other purpose. All information subject to change and should be independently verified.
Terms and Conditions: The content relating to real estate for sale in this Web site comes in part from the Internet Data eXchange ("IDX") program of METROLIST, INC., DBA RECOLORADO® Real estate listings held by brokers other than RE/MAX Professionals are marked with the IDX Logo. This information is being provided for the consumers personal, non-commercial use and may not be used for any other purpose. All information subject to change and should be independently verified.
Copyright 2025 METROLIST, INC., DBA RECOLORADO® -- All Rights Reserved 6455 S. Yosemite St., Suite 500 Greenwood Village, CO 80111 USA
Listing information last updated on August 24th, 2025 at 1:03pm MDT.





























