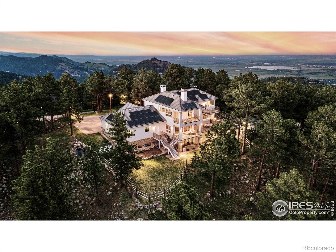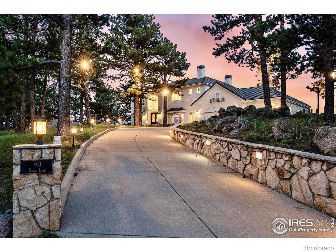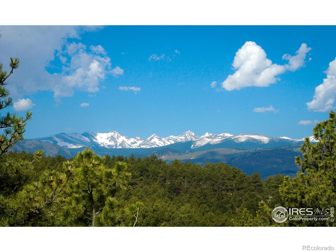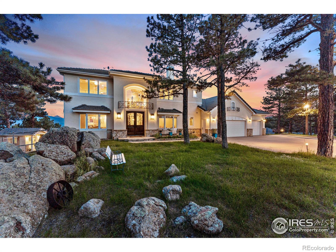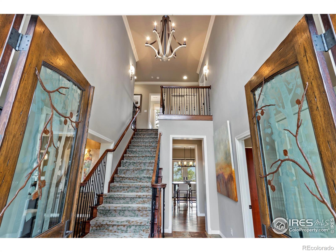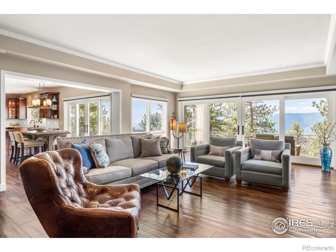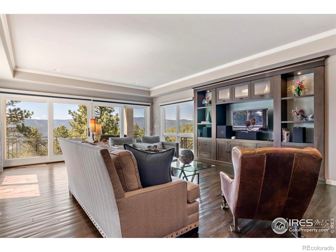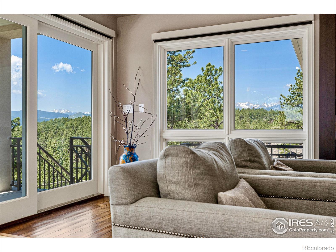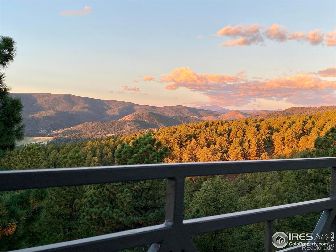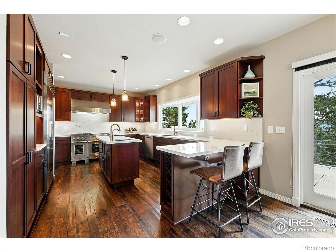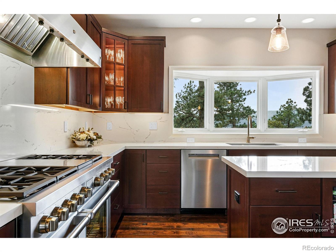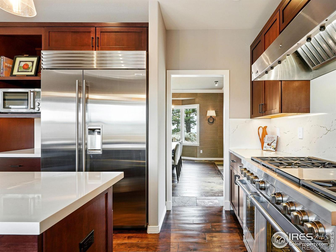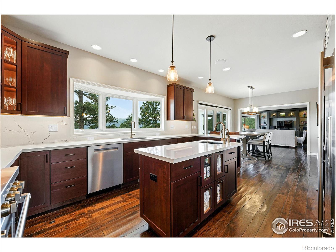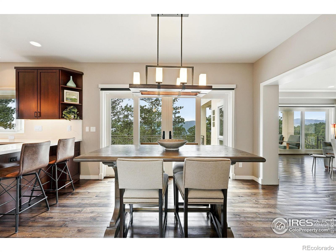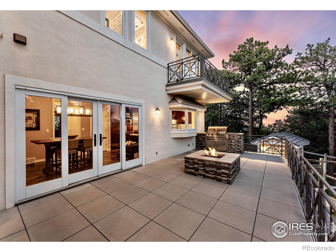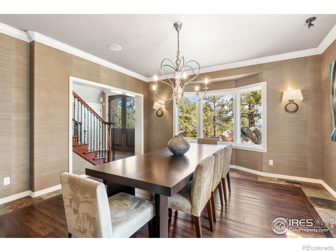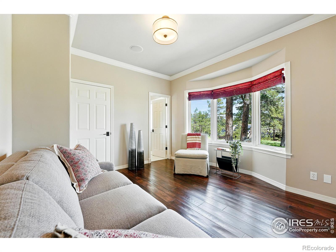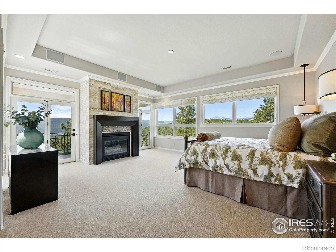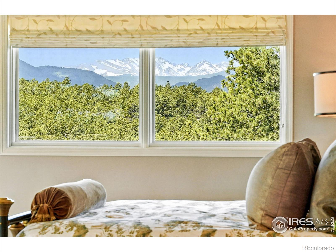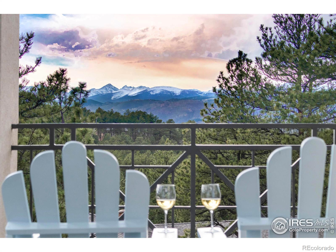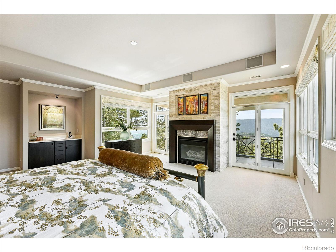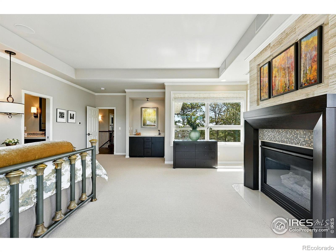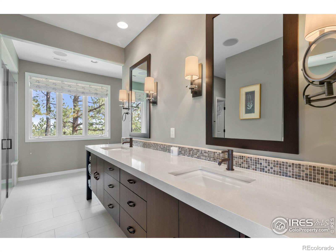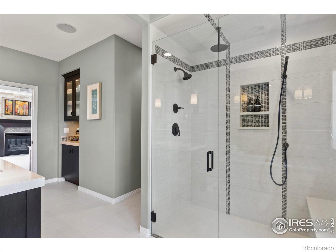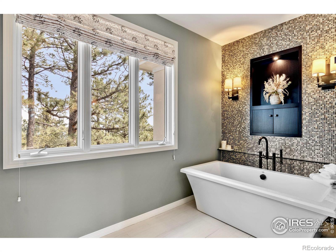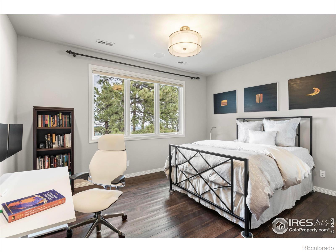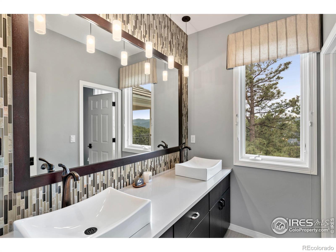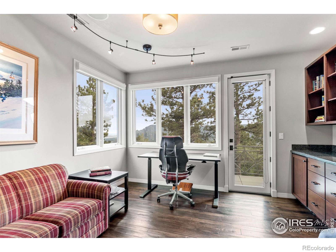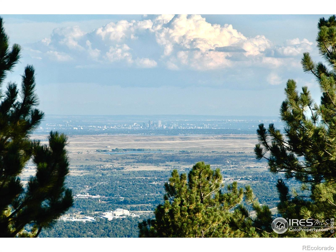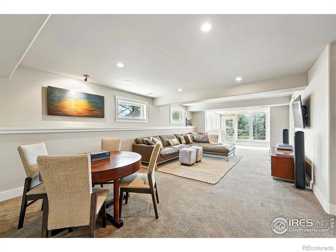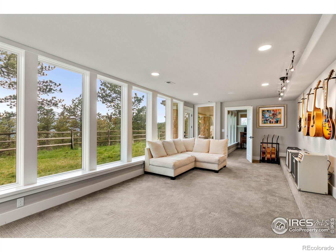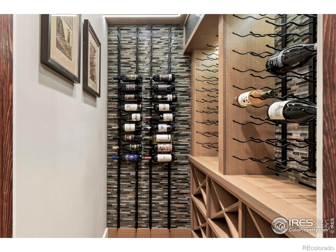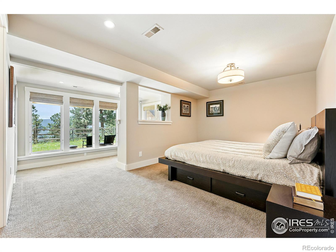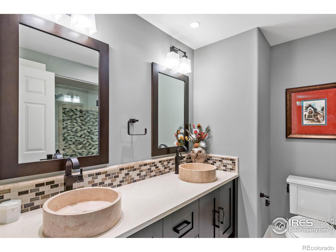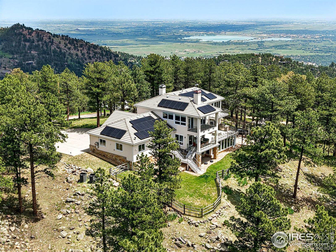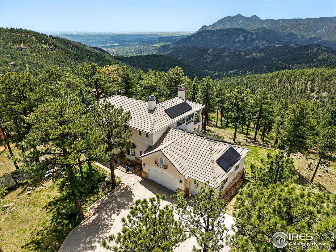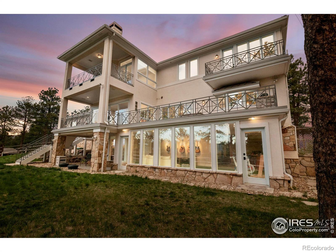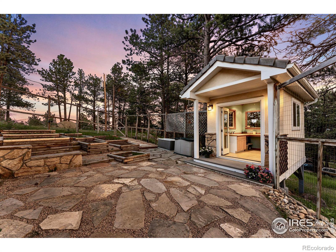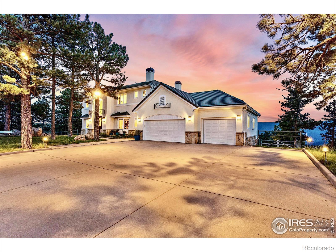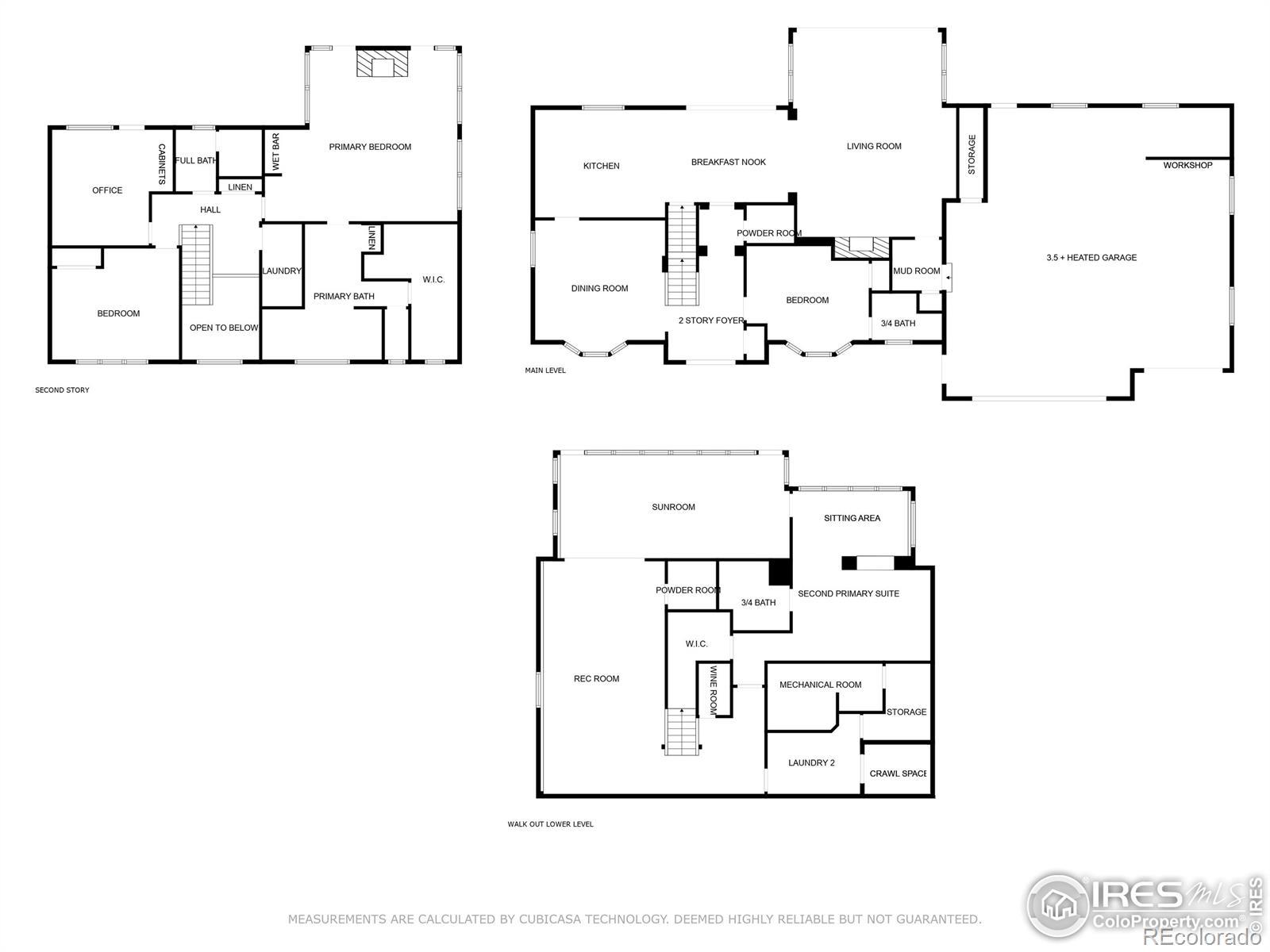Find us on...
Dashboard
- 4 Beds
- 6 Baths
- 4,850 Sqft
- 6.03 Acres
New Search X
90 Hawk Lane
TOP OF THE WORLD! Elevate your lifestyle at this extraordinary 6-acre hilltop estate, where sweeping views of the Continental Divide, Boulder, and even the Denver skyline stretch before you. Privately perched with easy access at the pinnacle of prestigious Pine Brook Hills, this home is a sanctuary of seclusion, sophistication, and style. Step through custom double doors into soaring ceilings and sunlit spaces wrapped in rich hickory flooring. Every detail speaks of quality-from the custom millwork to the hand-selected finishes that define each elegant room. The heart of the home is a chef's dream: a designer kitchen outfitted with Wolf and Sub-Zero appliances, custom cabinetry, Cambria Inverness Frost Quartz and seamless indoor-outdoor flow for effortless entertaining. In the living room, a dramatic wall of windows frames breathtaking, front-row views of the Rockies. Upstairs, the luxurious primary suite is a world of its own, surrounded by sublime 270-degree views the video tour only begins to capture, and complete with a private terrace, wet bar, and spa-worthy 5-piece bath with radiant heated floors. The walkout lower level is an entertainer's paradise featuring a rec room, sunroom, wine cellar, and a second primary suite-ideal for guests. Two laundry rooms, a private office with its own terrace, wired speakers throughout, a 3-car oversized heated garage with built-in workshop and top-quality upgrades, including appliances and a 16.4kWh solar PV system with battery backup and transferable warranties, make this home as functional as it is stunning. Outside, breathtaking, easy-to-maintain grounds surround the property. A gas fire pit and multiple terraces create the perfect backdrop for unforgettable gatherings or peaceful solitude under the stars. All are just 15 minutes from downtown Boulder. As the video tour highlights, this is more than a home. It's a private hilltop retreat. A lifestyle. A legacy.
Listing Office: Coldwell Banker Realty-Boulder 
Essential Information
- MLS® #IR1037322
- Price$3,400,000
- Bedrooms4
- Bathrooms6.00
- Full Baths2
- Half Baths2
- Square Footage4,850
- Acres6.03
- Year Built1995
- TypeResidential
- Sub-TypeSingle Family Residence
- StatusActive
Community Information
- Address90 Hawk Lane
- SubdivisionPine Brook Hills 7
- CityBoulder
- CountyBoulder
- StateCO
- Zip Code80304
Amenities
- Parking Spaces3
- ParkingHeated Garage, Oversized
- # of Garages3
- ViewCity, Mountain(s), Plains
Utilities
Cable Available, Electricity Available, Internet Access (Wired), Natural Gas Available
Interior
- HeatingForced Air, Radiant
- CoolingCentral Air
- FireplaceYes
- StoriesTwo
Interior Features
Eat-in Kitchen, Five Piece Bath, Kitchen Island, Open Floorplan, Primary Suite, Radon Mitigation System, Vaulted Ceiling(s), Walk-In Closet(s), Wet Bar
Appliances
Bar Fridge, Dishwasher, Disposal, Double Oven, Dryer, Humidifier, Oven, Refrigerator, Washer
Fireplaces
Gas, Living Room, Primary Bedroom
Exterior
- Exterior FeaturesBalcony, Gas Grill
- RoofSpanish Tile
Lot Description
Cul-De-Sac, Rock Outcropping, Sprinklers In Front
Windows
Bay Window(s), Window Coverings
School Information
- DistrictBoulder Valley RE 2
- ElementaryFoothill
- MiddleCentennial
- HighBoulder
Additional Information
- Date ListedJune 20th, 2025
- ZoningF
Listing Details
 Coldwell Banker Realty-Boulder
Coldwell Banker Realty-Boulder
 Terms and Conditions: The content relating to real estate for sale in this Web site comes in part from the Internet Data eXchange ("IDX") program of METROLIST, INC., DBA RECOLORADO® Real estate listings held by brokers other than RE/MAX Professionals are marked with the IDX Logo. This information is being provided for the consumers personal, non-commercial use and may not be used for any other purpose. All information subject to change and should be independently verified.
Terms and Conditions: The content relating to real estate for sale in this Web site comes in part from the Internet Data eXchange ("IDX") program of METROLIST, INC., DBA RECOLORADO® Real estate listings held by brokers other than RE/MAX Professionals are marked with the IDX Logo. This information is being provided for the consumers personal, non-commercial use and may not be used for any other purpose. All information subject to change and should be independently verified.
Copyright 2025 METROLIST, INC., DBA RECOLORADO® -- All Rights Reserved 6455 S. Yosemite St., Suite 500 Greenwood Village, CO 80111 USA
Listing information last updated on October 9th, 2025 at 9:03pm MDT.

