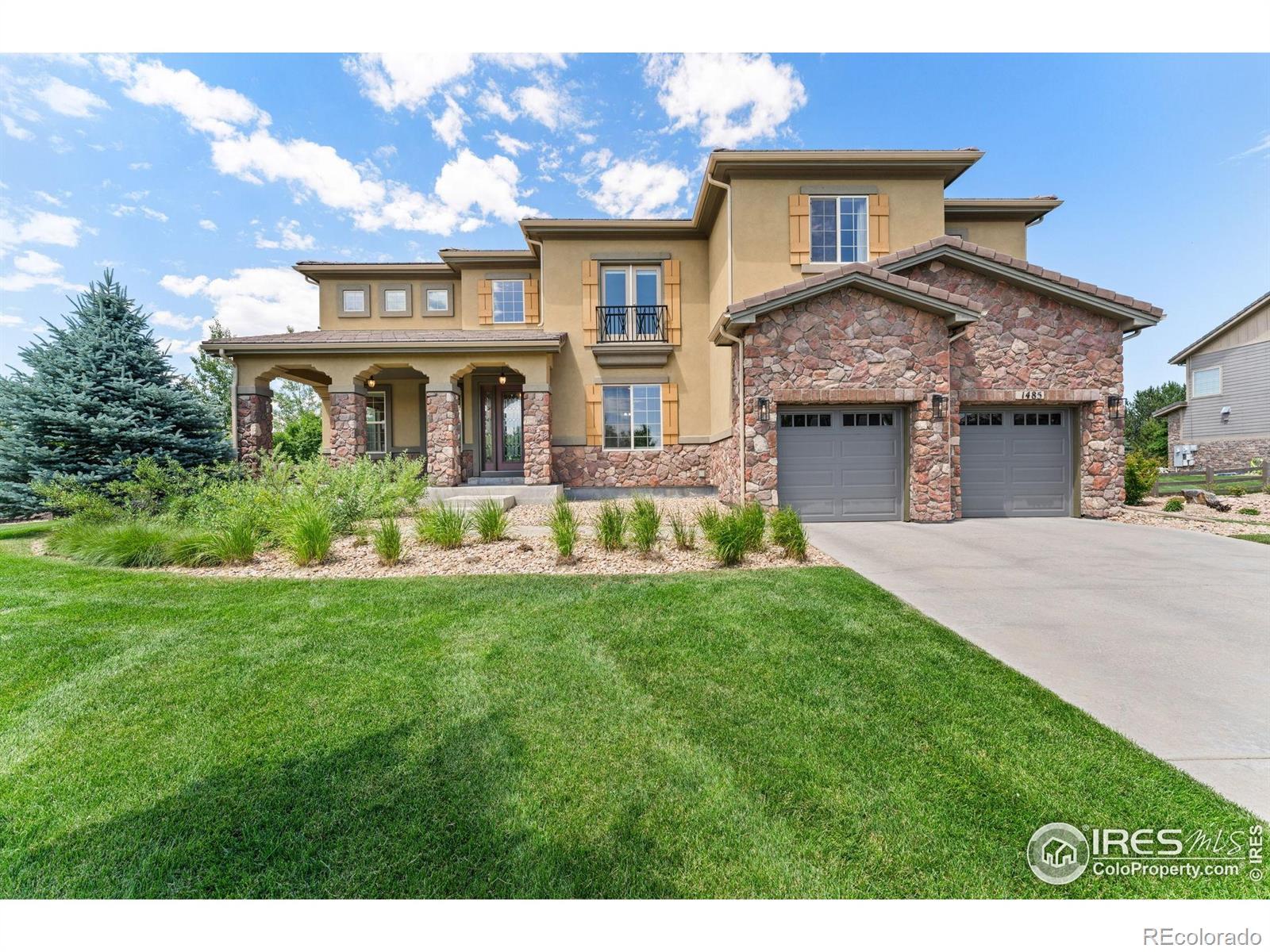Find us on...
Dashboard
- 5 Beds
- 5 Baths
- 5,388 Sqft
- .51 Acres
New Search X
1485 Eversole Drive
Elegant 5-Bedroom Home on a Generous Half-Acre LotThis exceptional home features an open floor plan designed for refined living and seamless entertaining. The gourmet kitchen includes stainless steel appliances, a five-burner gas range, double ovens, and ample counter space-perfect for culinary pursuits. With five bedrooms and five bathrooms, there is plenty of room for family and guests. The finished basement provides versatile living space, ideal for a media room, game area, or additional accommodations. Outdoors, enjoy covered front and back patios, creating inviting spaces for relaxation and gatherings. Located close to the Shopping, hospital, and trails, with access to a community pool, this property offers a perfect blend of comfort, convenience, and leisure in a desirable neighborhood.
Listing Office: RE/MAX Nexus 
Essential Information
- MLS® #IR1037384
- Price$1,600,000
- Bedrooms5
- Bathrooms5.00
- Full Baths4
- Half Baths1
- Square Footage5,388
- Acres0.51
- Year Built2016
- TypeResidential
- Sub-TypeSingle Family Residence
- StatusActive
Community Information
- Address1485 Eversole Drive
- CityBroomfield
- CountyBroomfield
- StateCO
- Zip Code80023
Subdivision
Lambertson Farms / MCKAY Shores at the Preserve
Amenities
- AmenitiesPark, Pool
- Parking Spaces3
- ParkingTandem
- # of Garages3
Utilities
Cable Available, Electricity Available, Natural Gas Available
Interior
- HeatingForced Air
- CoolingCeiling Fan(s), Central Air
- FireplaceYes
- FireplacesGas
- StoriesTwo
Interior Features
Central Vacuum, Eat-in Kitchen, Five Piece Bath, Jack & Jill Bathroom, Kitchen Island, Open Floorplan, Pantry, Vaulted Ceiling(s), Walk-In Closet(s), Wet Bar
Appliances
Dishwasher, Disposal, Double Oven, Dryer, Microwave, Oven, Refrigerator, Self Cleaning Oven, Washer
Exterior
- Lot DescriptionLevel, Sprinklers In Front
- WindowsWindow Coverings
- RoofConcrete
School Information
- DistrictAdams 12 5 Star Schl
- ElementaryMeridian
- MiddleRocky Top
- HighLegacy
Additional Information
- Date ListedJune 20th, 2025
- ZoningPUD
Listing Details
 RE/MAX Nexus
RE/MAX Nexus
 Terms and Conditions: The content relating to real estate for sale in this Web site comes in part from the Internet Data eXchange ("IDX") program of METROLIST, INC., DBA RECOLORADO® Real estate listings held by brokers other than RE/MAX Professionals are marked with the IDX Logo. This information is being provided for the consumers personal, non-commercial use and may not be used for any other purpose. All information subject to change and should be independently verified.
Terms and Conditions: The content relating to real estate for sale in this Web site comes in part from the Internet Data eXchange ("IDX") program of METROLIST, INC., DBA RECOLORADO® Real estate listings held by brokers other than RE/MAX Professionals are marked with the IDX Logo. This information is being provided for the consumers personal, non-commercial use and may not be used for any other purpose. All information subject to change and should be independently verified.
Copyright 2025 METROLIST, INC., DBA RECOLORADO® -- All Rights Reserved 6455 S. Yosemite St., Suite 500 Greenwood Village, CO 80111 USA
Listing information last updated on August 12th, 2025 at 2:34am MDT.









































