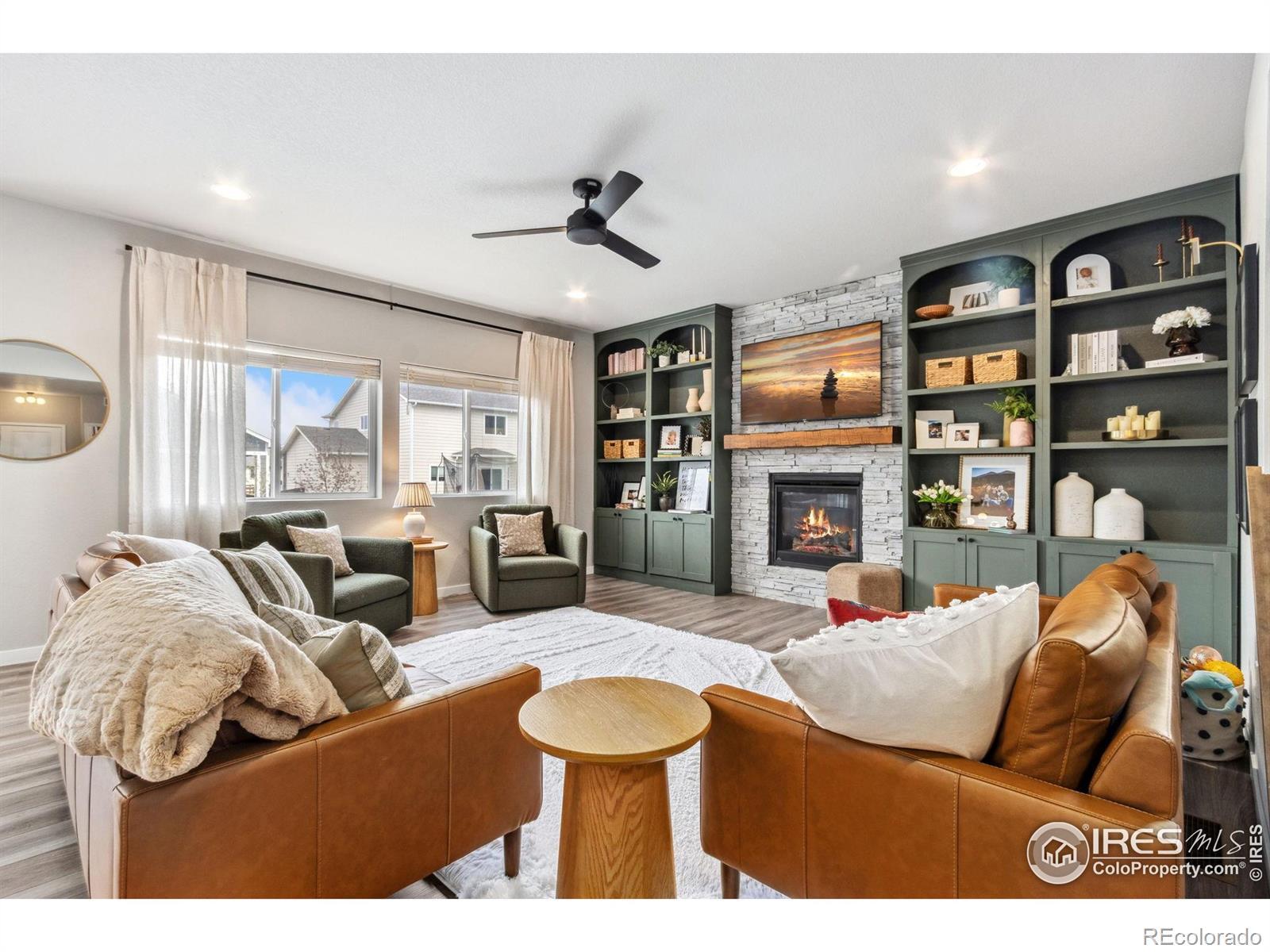Find us on...
Dashboard
- 4 Beds
- 4 Baths
- 3,803 Sqft
- .16 Acres
New Search X
5586 Vona Drive
Welcome to this beautiful 4-bedroom, 4-bath home in the sought-after Eagle Brook Meadows neighborhood that blends designer style with everyday functionality. Step inside to soaring ceilings, sun-filled spaces, and a gorgeous open-concept kitchen with double ovens, a gas range, quartz countertops, statement lighting, and an island perfect for gathering. The spacious living room features a cozy fireplace framed by custom built-ins, every detail has been thoughtfully curated. Need a quiet space to work or host guests? The main floor office with a built-in Murphy bed offers both versatility and function. Upstairs, enjoy a private primary suite with mountain views and a 5 piece spa like bath, double vanities and a walk in closet. Each of the bedrooms are generously sized with walk in closets. The spacious loft is perfect for a game room or play area. The finished basement includes a bedroom, bathroom and lots of living space. Outside, a custom patio and fully fenced landscaped backyard gives you room to play, entertain, or simply relax. The large 3 car garage includes shelving for storage. Close to hiking and biking trails, parks, schools, downtown Loveland and Old Town Fort Collins. This home is better than new, meticulously maintained, filled with natural light, and move-in ready for a quick close. Don't miss your chance to make this exceptional property your forever home-schedule your private showing today!
Listing Office: Resident Realty 
Essential Information
- MLS® #IR1037661
- Price$697,000
- Bedrooms4
- Bathrooms4.00
- Full Baths3
- Half Baths1
- Square Footage3,803
- Acres0.16
- Year Built2021
- TypeResidential
- Sub-TypeSingle Family Residence
- StatusActive
Community Information
- Address5586 Vona Drive
- CityLoveland
- CountyLarimer
- StateCO
- Zip Code80538
Subdivision
Eagle Brook Meadows 1st Sub Lov
Amenities
- AmenitiesTrail(s)
- Parking Spaces3
- # of Garages3
- ViewMountain(s)
Utilities
Cable Available, Electricity Available, Internet Access (Wired), Natural Gas Available
Interior
- HeatingForced Air
- CoolingCentral Air
- FireplaceYes
- FireplacesGas, Gas Log
- StoriesTwo
Interior Features
Eat-in Kitchen, Five Piece Bath, Kitchen Island, Open Floorplan, Pantry, Walk-In Closet(s)
Appliances
Dishwasher, Disposal, Double Oven, Microwave, Oven, Refrigerator
Exterior
- Lot DescriptionLevel, Sprinklers In Front
- WindowsDouble Pane Windows
- RoofComposition
School Information
- DistrictThompson R2-J
- ElementaryCentennial
- MiddleLucile Erwin
- HighLoveland
Additional Information
- Date ListedJune 25th, 2025
- ZoningP-72
Listing Details
 Resident Realty
Resident Realty
 Terms and Conditions: The content relating to real estate for sale in this Web site comes in part from the Internet Data eXchange ("IDX") program of METROLIST, INC., DBA RECOLORADO® Real estate listings held by brokers other than RE/MAX Professionals are marked with the IDX Logo. This information is being provided for the consumers personal, non-commercial use and may not be used for any other purpose. All information subject to change and should be independently verified.
Terms and Conditions: The content relating to real estate for sale in this Web site comes in part from the Internet Data eXchange ("IDX") program of METROLIST, INC., DBA RECOLORADO® Real estate listings held by brokers other than RE/MAX Professionals are marked with the IDX Logo. This information is being provided for the consumers personal, non-commercial use and may not be used for any other purpose. All information subject to change and should be independently verified.
Copyright 2025 METROLIST, INC., DBA RECOLORADO® -- All Rights Reserved 6455 S. Yosemite St., Suite 500 Greenwood Village, CO 80111 USA
Listing information last updated on June 26th, 2025 at 5:18am MDT.



































