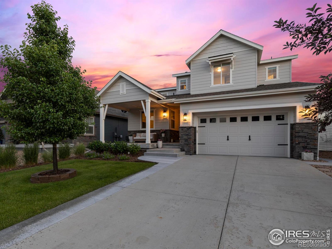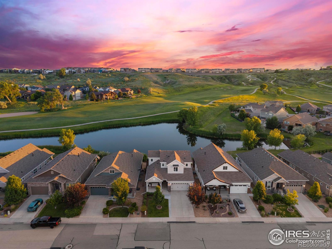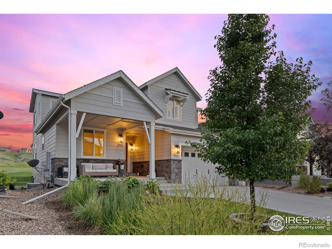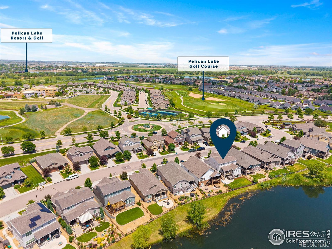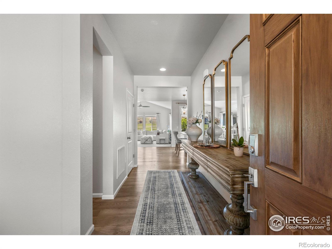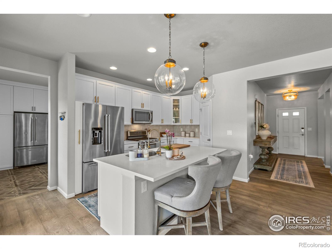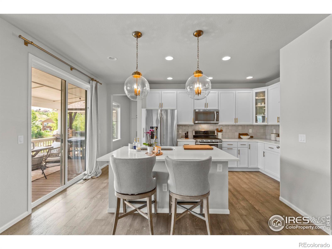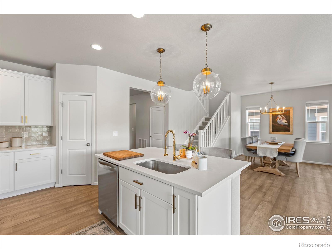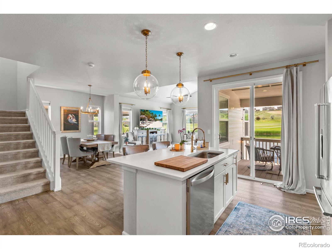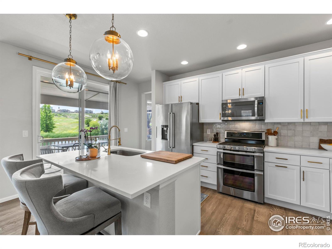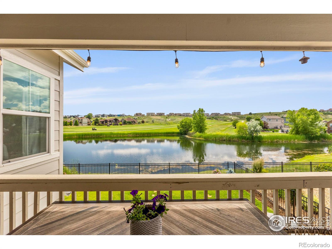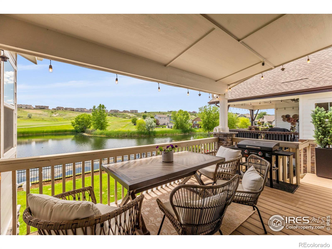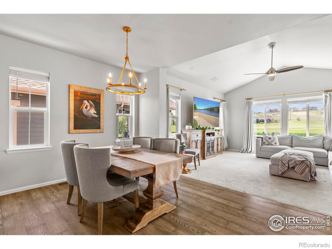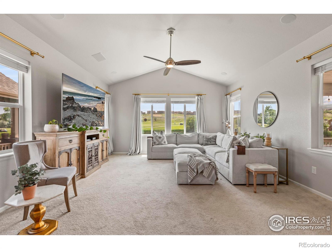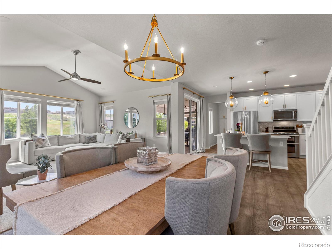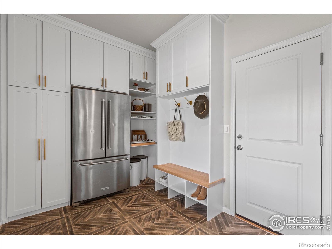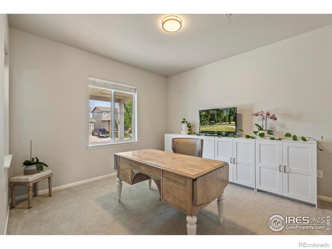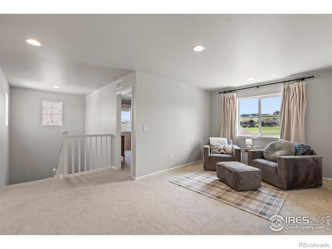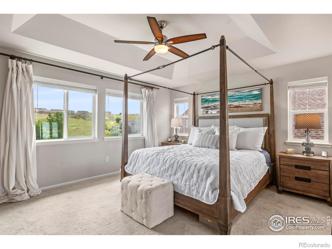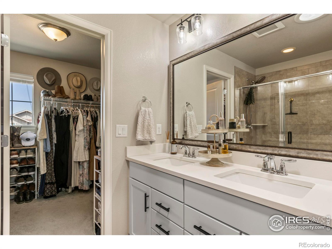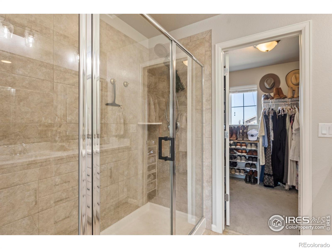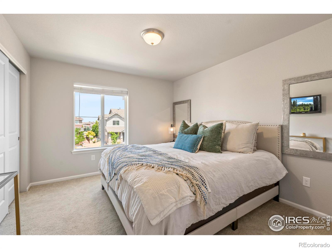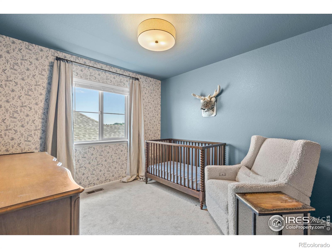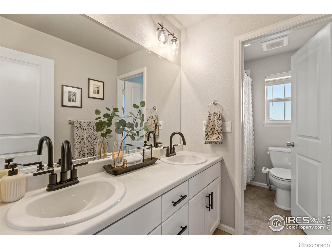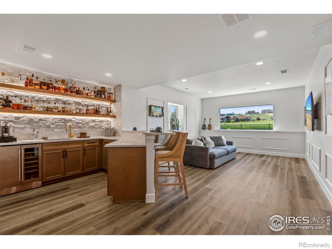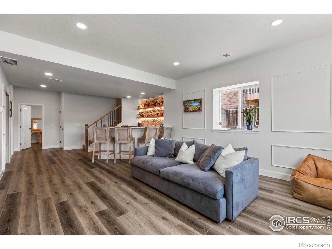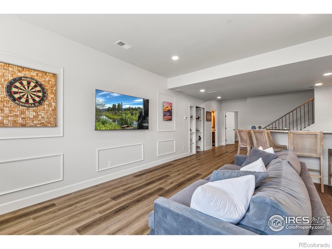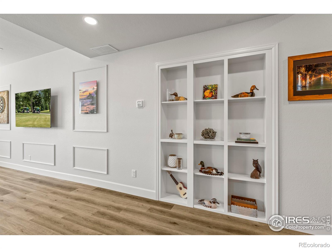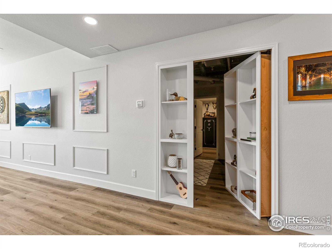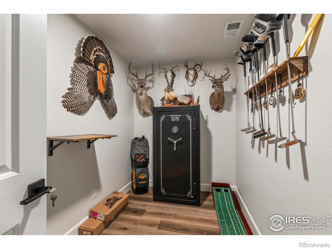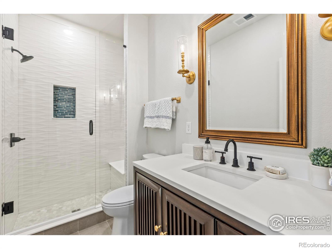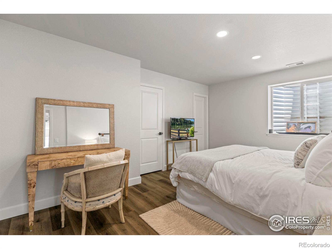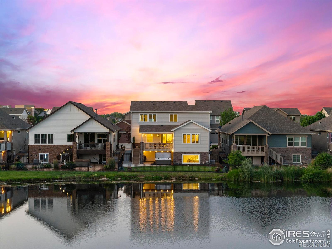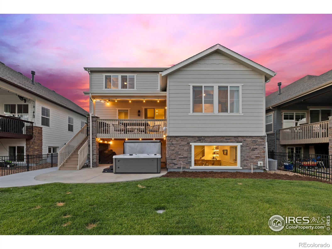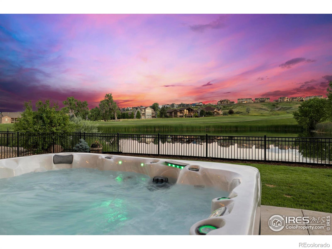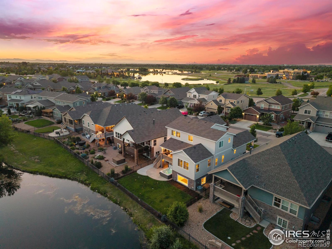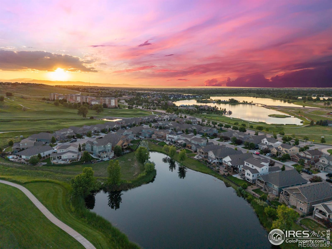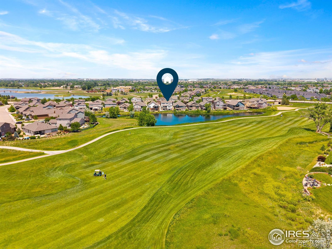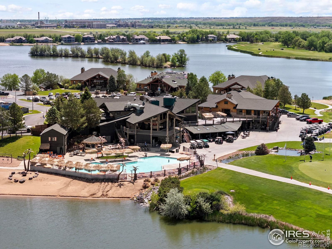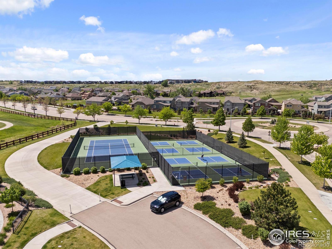Find us on...
Dashboard
- 4 Beds
- 4 Baths
- 3,441 Sqft
- .14 Acres
New Search X
387 Seahorse Drive
BEST VALUE IN WATER VALLEY! Premier golf course property opportunity. Perfectly situated, this home overlooks a private pond and hole 4 of the Pelican Falls Course, while staying clear of errant golf shots with westward sunset views as the backdrop. Custom features and finishes make this home stand apart from the rest and is truly one-of-a-kind for the neighborhood. Off the kitchen and connecting to the garage is a finished mudroom featuring custom cabinets, second pantry and additional refrigerator. The custom designed basement boasts a full wet bar with wine refrigerator, ice maker and custom shelving. While in the basement, don't miss the hidden storage area leading to the "man cave" behind the custom-built bookshelves. All of this is highlighted by a custom engineered picture window that floods the basement with natural light and provides spectacular views of the golf course. The main floor features an office area, guest bathroom, eat-in kitchen, large living room and access to the back deck, overlooking the course and pond. The inviting second floor has two bedrooms, full bathroom, loft area and primary suite with private oversized shower, walk-in closet and dual sink vanity. Do not miss your chance to experience golf course living at it's finest!
Listing Office: Group Harmony 
Essential Information
- MLS® #IR1037686
- Price$780,000
- Bedrooms4
- Bathrooms4.00
- Full Baths1
- Half Baths1
- Square Footage3,441
- Acres0.14
- Year Built2017
- TypeResidential
- Sub-TypeSingle Family Residence
- StyleContemporary
- StatusActive
Community Information
- Address387 Seahorse Drive
- SubdivisionWater Valley South
- CityWindsor
- CountyWeld
- StateCO
- Zip Code80550
Amenities
- Parking Spaces2
- # of Garages2
- Is WaterfrontYes
- WaterfrontPond
Amenities
Clubhouse, Golf Course, Park, Pool, Tennis Court(s)
Utilities
Cable Available, Electricity Available, Internet Access (Wired), Natural Gas Available
Interior
- HeatingForced Air
- CoolingCentral Air
- StoriesTwo
Interior Features
Eat-in Kitchen, Kitchen Island, Walk-In Closet(s), Wet Bar
Appliances
Bar Fridge, Dishwasher, Disposal, Dryer, Microwave, Oven, Refrigerator, Washer
Exterior
- Exterior FeaturesSpa/Hot Tub
- WindowsWindow Coverings
- RoofComposition
Lot Description
On Golf Course, Sprinklers In Front
School Information
- DistrictOther
- ElementaryOther
- MiddleWindsor
- HighWindsor
Additional Information
- Date ListedJune 25th, 2025
- ZoningSFR
Listing Details
 Group Harmony
Group Harmony
 Terms and Conditions: The content relating to real estate for sale in this Web site comes in part from the Internet Data eXchange ("IDX") program of METROLIST, INC., DBA RECOLORADO® Real estate listings held by brokers other than RE/MAX Professionals are marked with the IDX Logo. This information is being provided for the consumers personal, non-commercial use and may not be used for any other purpose. All information subject to change and should be independently verified.
Terms and Conditions: The content relating to real estate for sale in this Web site comes in part from the Internet Data eXchange ("IDX") program of METROLIST, INC., DBA RECOLORADO® Real estate listings held by brokers other than RE/MAX Professionals are marked with the IDX Logo. This information is being provided for the consumers personal, non-commercial use and may not be used for any other purpose. All information subject to change and should be independently verified.
Copyright 2025 METROLIST, INC., DBA RECOLORADO® -- All Rights Reserved 6455 S. Yosemite St., Suite 500 Greenwood Village, CO 80111 USA
Listing information last updated on December 12th, 2025 at 7:48pm MST.

