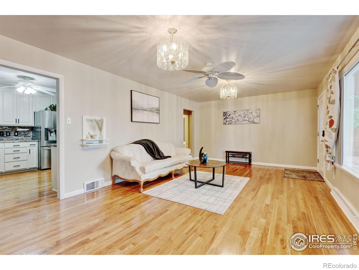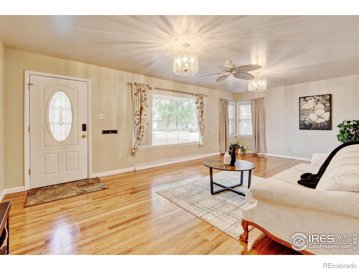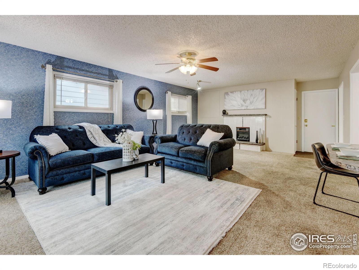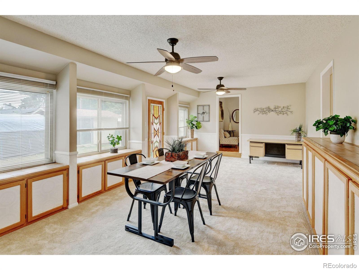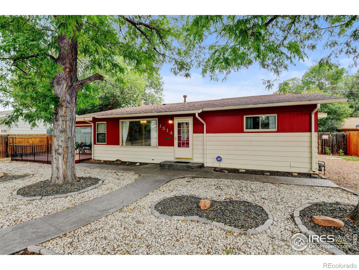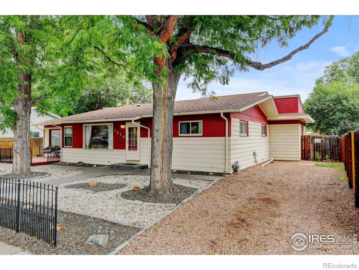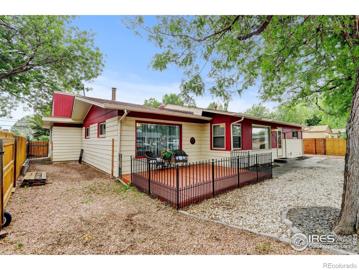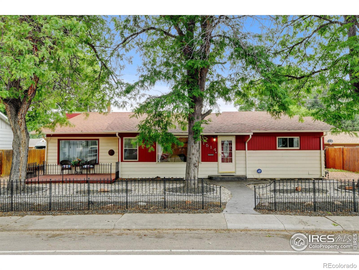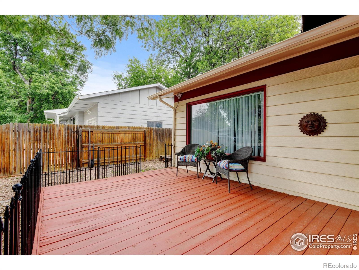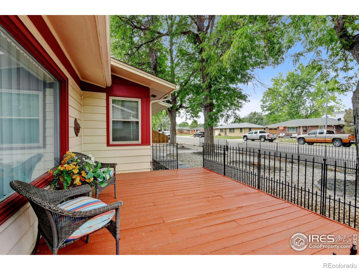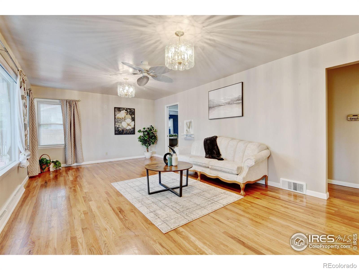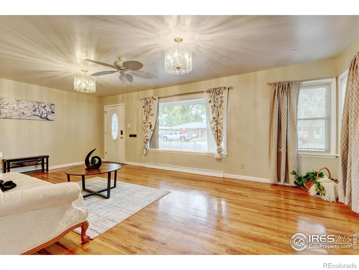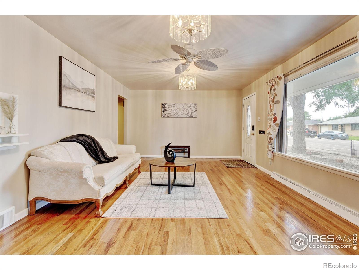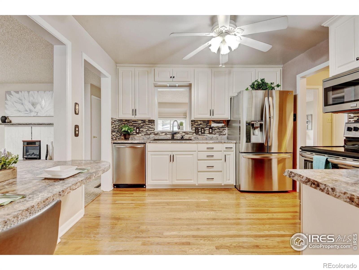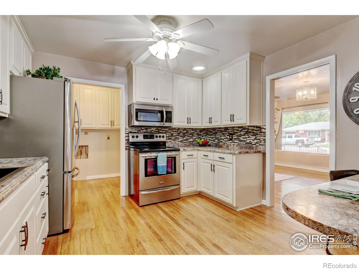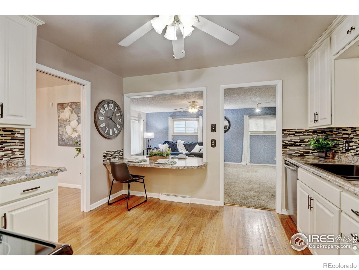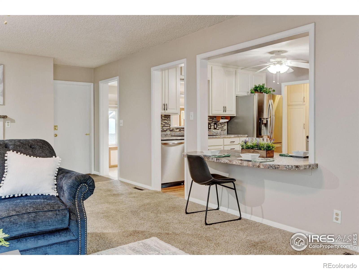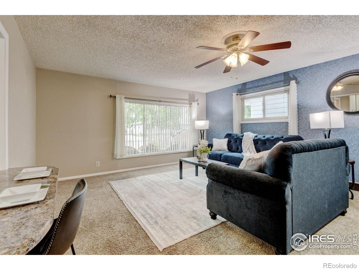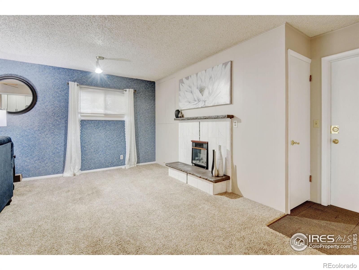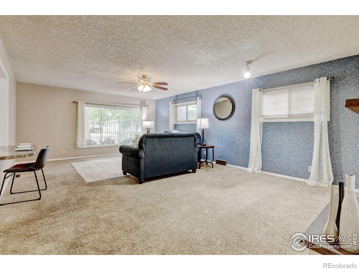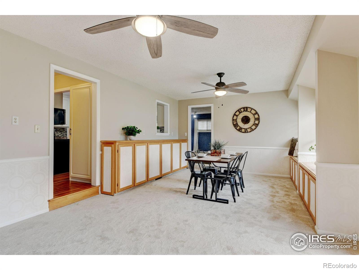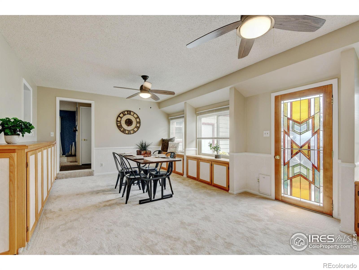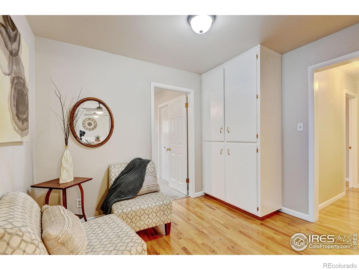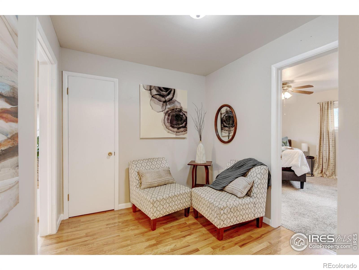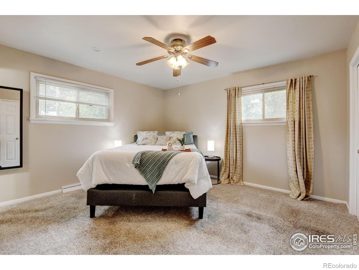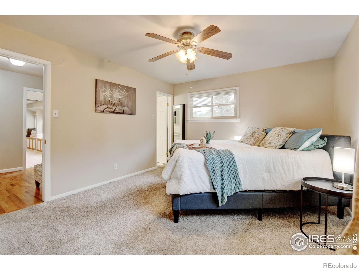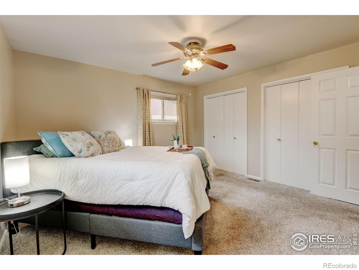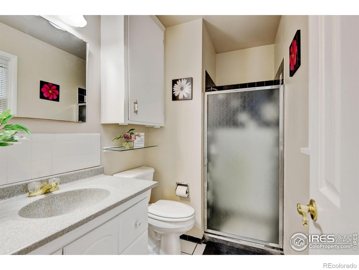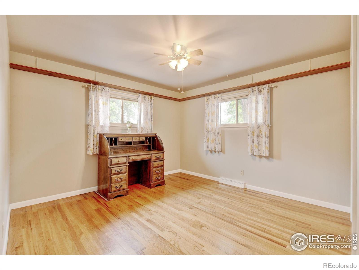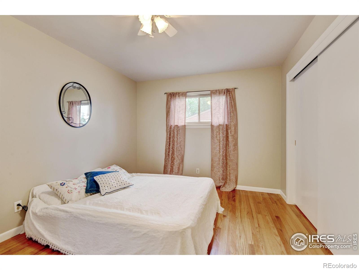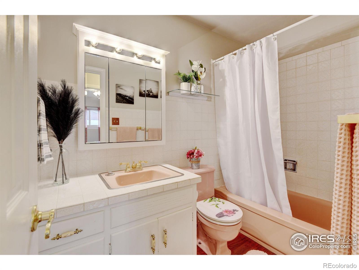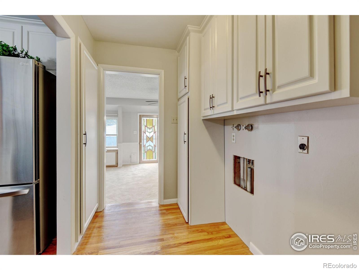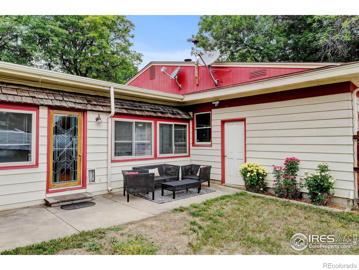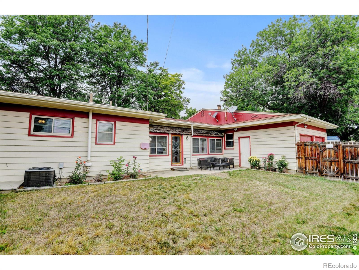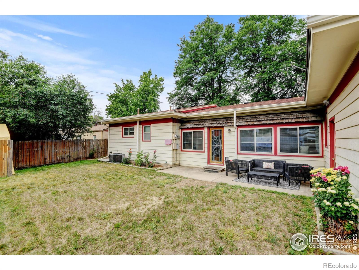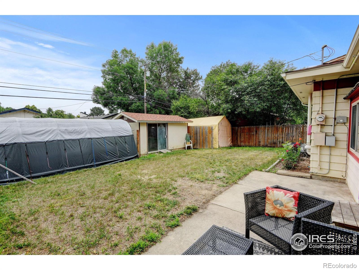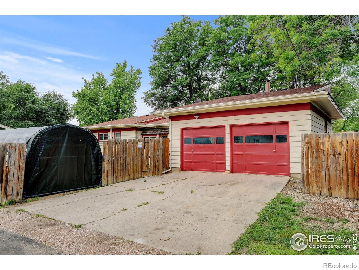Find us on...
Dashboard
- 3 Beds
- 2 Baths
- 2,016 Sqft
- .19 Acres
New Search X
1514 Collyer Street
This home qualifies for the community reinvestment act providing 1.75% of the loan amount as a credit towards buyer's closing costs, pre-paids and discount points. Longmont is a vibrant city with an active downtown, lots of parks, fabulous restaurants and many adventures waiting for you! 2 car attached, heated garage with alley access, RV Parking and hook-ups! If you are looking for a cookie cutter home, this isn't for you! Tons of charm and character await! Inside this Home you will be greeted with gorgeous hardwood in the large front room, next find yourself in the updated, eat in, kitchen that looks into the huge family room complete with a fireplace, then you'll be impressed with the next huge room that can be used for whatever you want-dining room, rec room, sunroom, craft room? Now we move around to the cute sitting room or office area right off the nice sized primary suite complete with a 3/4 bath! We are not done yet; you still need to see the other 2 nice sized bedroom and the adorable full bathroom! Buy this home with confidence knowing the home is extremely well maintained and with the newer windows this home is a quiet, relaxing and an energy efficient, newer roof, and new interior paint, exterior paint in great condition!
Listing Office: Equity Colorado-Front Range 
Essential Information
- MLS® #IR1037730
- Price$485,000
- Bedrooms3
- Bathrooms2.00
- Full Baths1
- Square Footage2,016
- Acres0.19
- Year Built1964
- TypeResidential
- Sub-TypeSingle Family Residence
- StatusPending
Community Information
- Address1514 Collyer Street
- SubdivisionHoliday Park
- CityLongmont
- CountyBoulder
- StateCO
- Zip Code80501
Amenities
- Parking Spaces4
- # of Garages4
Utilities
Cable Available, Electricity Available, Internet Access (Wired), Natural Gas Available
Parking
Heated Garage, Oversized, RV Access/Parking
Interior
- HeatingForced Air
- CoolingCentral Air
- FireplaceYes
- # of Fireplaces1
- StoriesOne
Interior Features
Eat-in Kitchen, No Stairs, Open Floorplan, Pantry
Appliances
Dishwasher, Disposal, Microwave, Oven, Refrigerator
Fireplaces
Dining Room, Electric, Family Room, Insert, Other
Exterior
- Lot DescriptionLevel
- WindowsSkylight(s), Window Coverings
- RoofComposition
School Information
- DistrictSt. Vrain Valley RE-1J
- ElementaryTimberline
- MiddleTimberline
- HighSkyline
Additional Information
- Date ListedJune 26th, 2025
- ZoningRES
Listing Details
 Equity Colorado-Front Range
Equity Colorado-Front Range
 Terms and Conditions: The content relating to real estate for sale in this Web site comes in part from the Internet Data eXchange ("IDX") program of METROLIST, INC., DBA RECOLORADO® Real estate listings held by brokers other than RE/MAX Professionals are marked with the IDX Logo. This information is being provided for the consumers personal, non-commercial use and may not be used for any other purpose. All information subject to change and should be independently verified.
Terms and Conditions: The content relating to real estate for sale in this Web site comes in part from the Internet Data eXchange ("IDX") program of METROLIST, INC., DBA RECOLORADO® Real estate listings held by brokers other than RE/MAX Professionals are marked with the IDX Logo. This information is being provided for the consumers personal, non-commercial use and may not be used for any other purpose. All information subject to change and should be independently verified.
Copyright 2025 METROLIST, INC., DBA RECOLORADO® -- All Rights Reserved 6455 S. Yosemite St., Suite 500 Greenwood Village, CO 80111 USA
Listing information last updated on December 22nd, 2025 at 5:34am MST.


