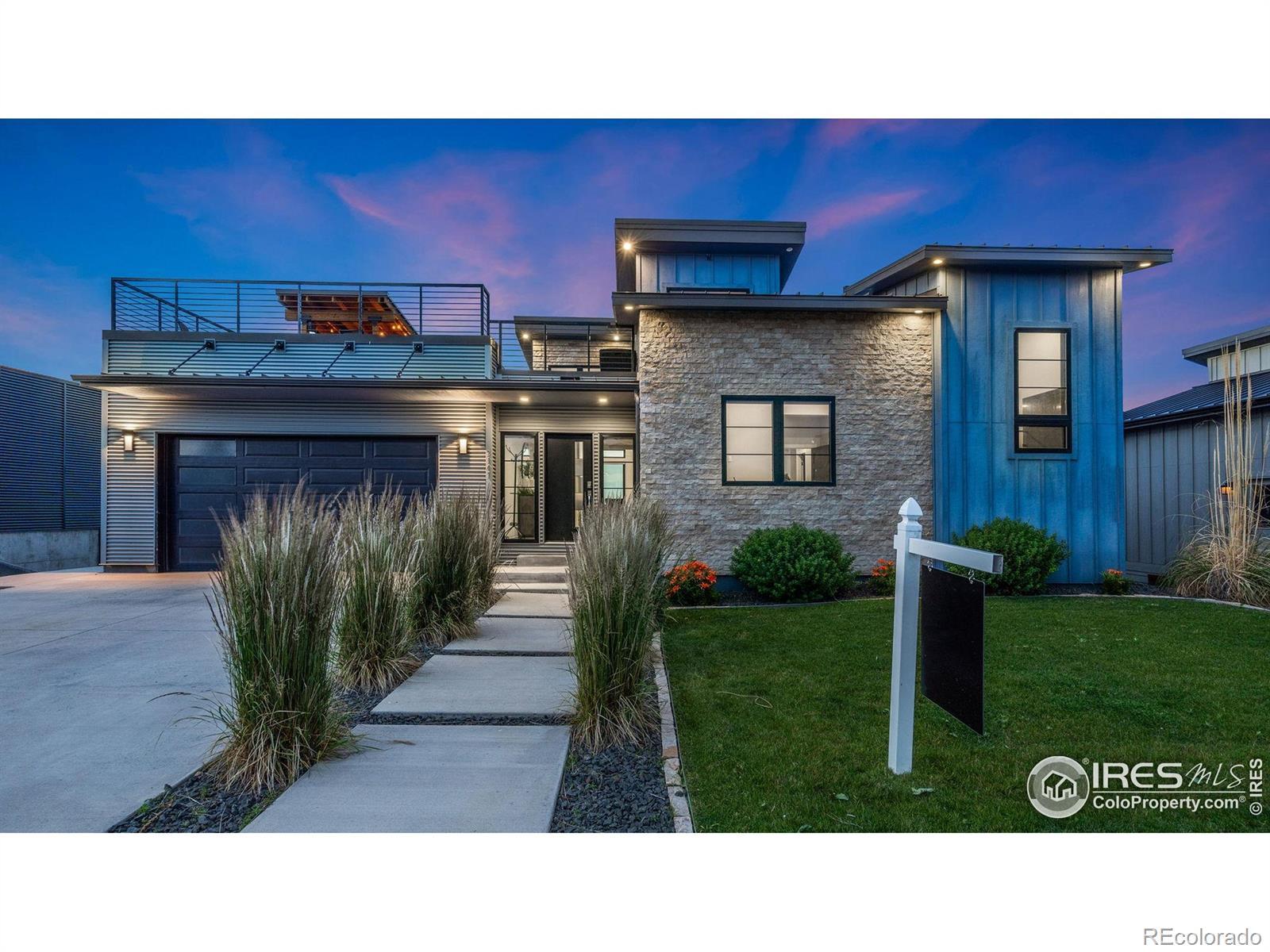Find us on...
Dashboard
- 3 Beds
- 4 Baths
- 3,137 Sqft
- .2 Acres
New Search X
2147 Picture Pointe Drive
Welcome to 2147 Picture Pointe Drive on The Ridge at Water Valley-where modern design meets resort-style living. This FULLY FURNISHED 3 bed, 4 bath ranch offers nearly 3,600 sqft, a walkout basement, rooftop patio with a full kitchen, and a striking glass tube elevator that connects all three levels.The open-concept layout features vaulted cathedral ceilings and a chef's kitchen designed for both everyday luxury and entertaining. The primary suite includes a private deck and a spa-like wet room with dual shower heads and a standalone soaking tub. Head upstairs to the private ROOFTOP DECK, complete with a pergola-covered outdoor kitchen, surround sound speakers, and a cozy fire pit-perfect for relaxing or hosting under the stars. The walkout basement includes a wet bar, spacious living area, and direct access to a covered hot tub. A dedicated golf cart bay makes it easy to access Water Valley's incredible amenities: 27 holes of golf, lakes, pickleball courts, pools, restaurants, and more. Resort living, right at home. POSSIBLE SELLER FINANCING.
Listing Office: Kenna Real Estate 
Essential Information
- MLS® #IR1037763
- Price$1,290,000
- Bedrooms3
- Bathrooms4.00
- Full Baths2
- Half Baths1
- Square Footage3,137
- Acres0.20
- Year Built2017
- TypeResidential
- Sub-TypeSingle Family Residence
- StyleContemporary
- StatusActive
Community Information
- Address2147 Picture Pointe Drive
- SubdivisionWater Valley
- CityWindsor
- CountyWeld
- StateCO
- Zip Code80550
Amenities
- Parking Spaces3
- # of Garages3
Amenities
Clubhouse, Golf Course, Park, Tennis Court(s), Trail(s)
Utilities
Cable Available, Electricity Available, Internet Access (Wired), Natural Gas Available
View
City, Mountain(s), Plains, Water
Interior
- HeatingForced Air
- CoolingCeiling Fan(s), Central Air
- FireplaceYes
- StoriesOne
Interior Features
Eat-in Kitchen, Five Piece Bath, Kitchen Island, Open Floorplan, Pantry, Vaulted Ceiling(s), Walk-In Closet(s), Wet Bar
Appliances
Bar Fridge, Dishwasher, Disposal, Dryer, Microwave, Oven, Refrigerator, Washer
Fireplaces
Basement, Electric, Living Room
Exterior
- WindowsWindow Coverings
- RoofMetal
Exterior Features
Balcony, Gas Grill, Spa/Hot Tub
Lot Description
Open Space, Rolling Slope, Sprinklers In Front
School Information
- DistrictOther
- ElementarySkyview
- MiddleWindsor
- HighWindsor
Additional Information
- Date ListedJune 26th, 2025
- ZoningRES
Listing Details
 Kenna Real Estate
Kenna Real Estate
 Terms and Conditions: The content relating to real estate for sale in this Web site comes in part from the Internet Data eXchange ("IDX") program of METROLIST, INC., DBA RECOLORADO® Real estate listings held by brokers other than RE/MAX Professionals are marked with the IDX Logo. This information is being provided for the consumers personal, non-commercial use and may not be used for any other purpose. All information subject to change and should be independently verified.
Terms and Conditions: The content relating to real estate for sale in this Web site comes in part from the Internet Data eXchange ("IDX") program of METROLIST, INC., DBA RECOLORADO® Real estate listings held by brokers other than RE/MAX Professionals are marked with the IDX Logo. This information is being provided for the consumers personal, non-commercial use and may not be used for any other purpose. All information subject to change and should be independently verified.
Copyright 2025 METROLIST, INC., DBA RECOLORADO® -- All Rights Reserved 6455 S. Yosemite St., Suite 500 Greenwood Village, CO 80111 USA
Listing information last updated on July 6th, 2025 at 4:48am MDT.









































