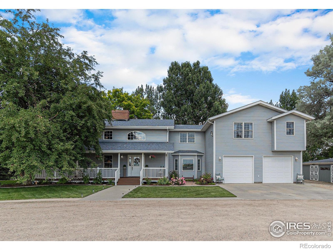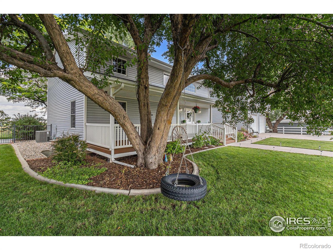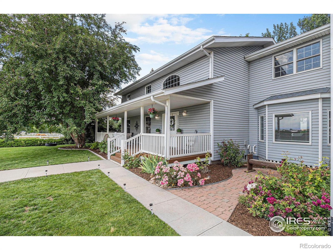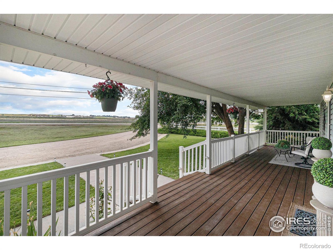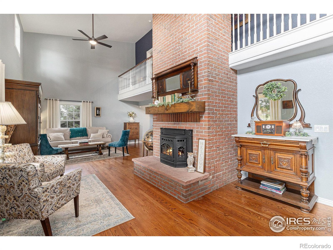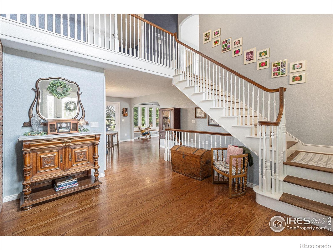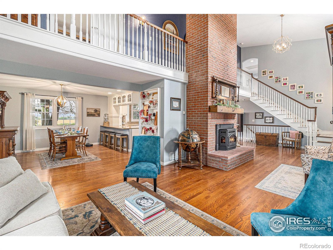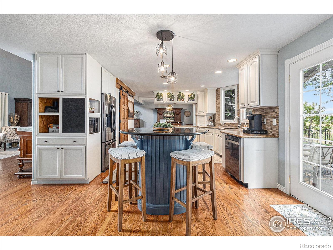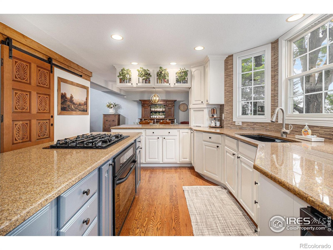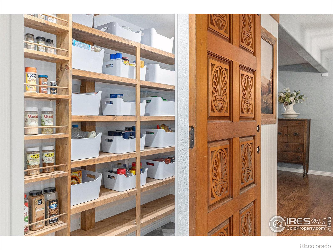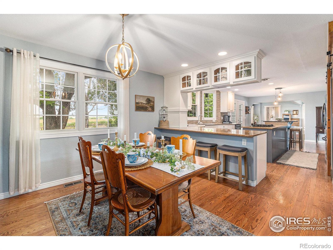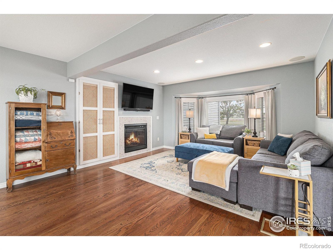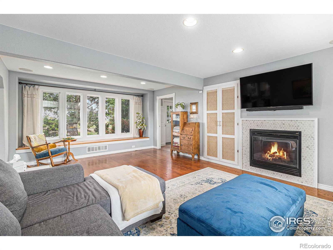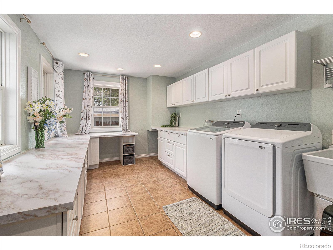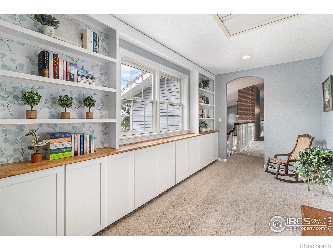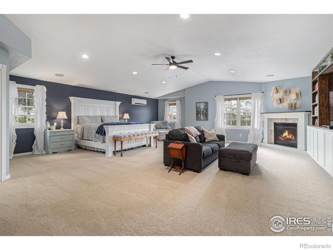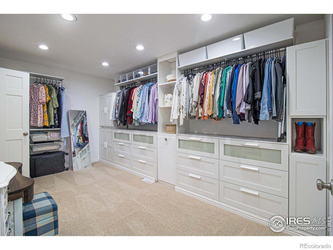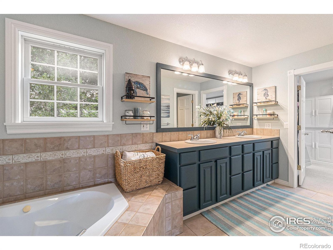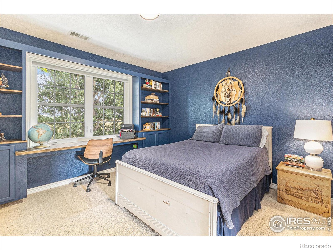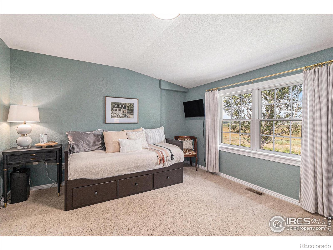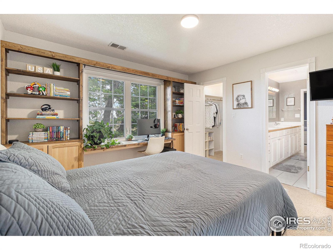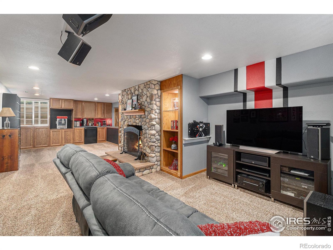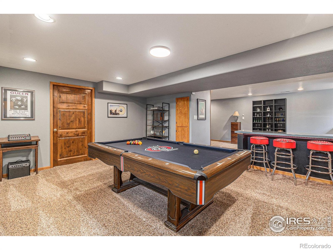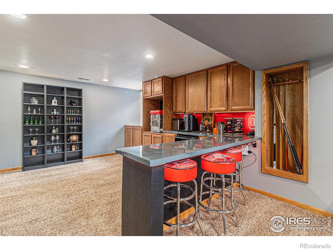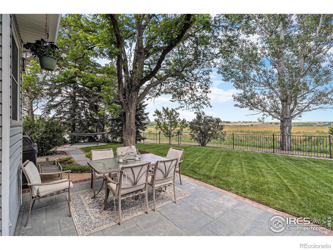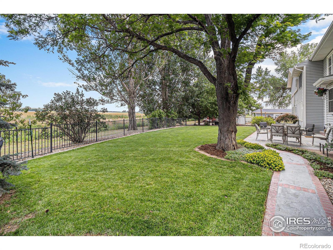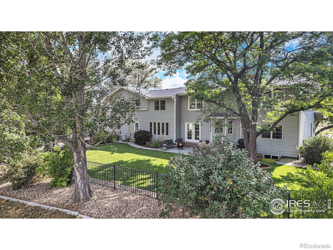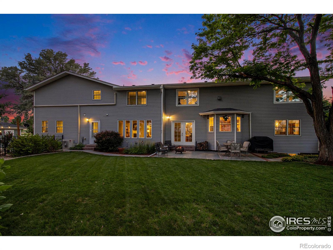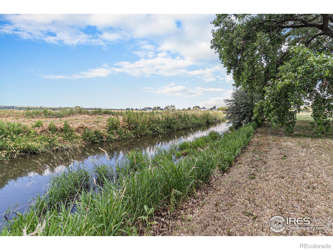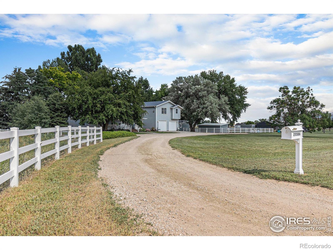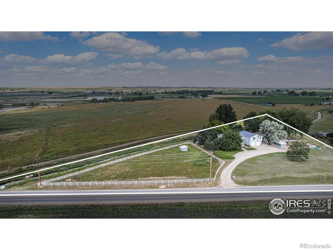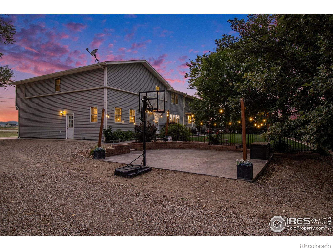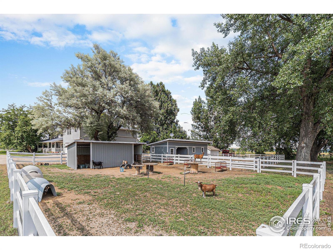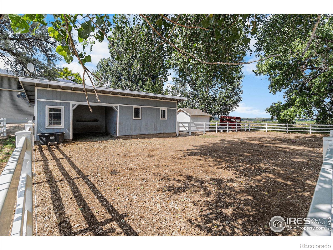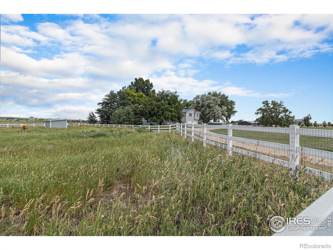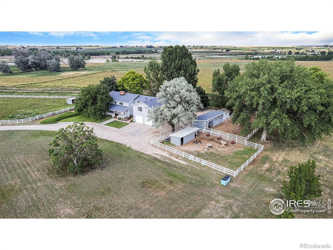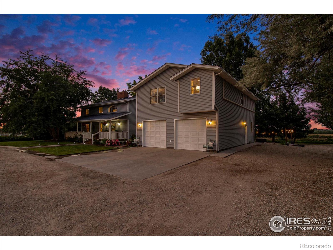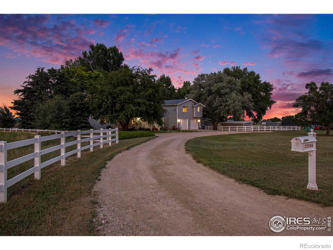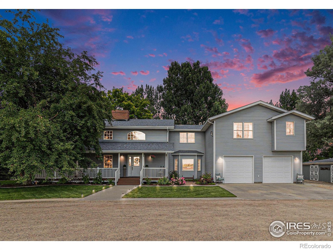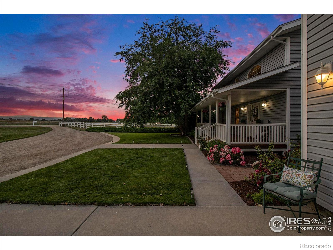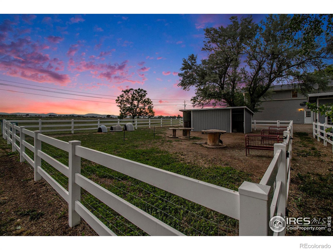Find us on...
Dashboard
- 3 Beds
- 3 Baths
- 4,763 Sqft
- 2.6 Acres
New Search X
25586 County Road 13
Motivated Sellers + Price Reduction = better value for you! Looking for that dream hobby farm to raise your goats, chickens and a horse or two but still be at Starbucks within 10 mins? Where the views from your front porch are the best Colorado has to offer? Where every detail has been taken care of inside AND out pre-listing so all you have to do is grab your animals and toys and move right in? HERE IT IS!! This custom 3 bed/3bath home sits on 2.6 acres in Weld county. From the moment you see the crisp white vinyl fencing surrounding the pastures, you know this is no ordinary hobby farm-this is country living with a touch of luxury. Sit on the brand new TREX front porch and enjoy a full unobstructed view of the Rockies, or spend an evening in the professionally landscaped private back yard. Walk inside to the open feeling front room where the decorative brick fireplace draws your gaze to the cathedral ceilings and upper level catwalk. The gourmet kitchen with walk-in pantry and extended island, formal dining and spacious family room make this the perfect home for those who love to host. Finished basement with wood burning fireplace and drybar area affords for your greatest ideas! Upstairs you'll find 2 bedrooms with jack and jill bath, a dedicated office, custom built-ins, and the world's largest owner's suite! The oversized walk-in closet includes custom organization system. It's all here - come make this your new home!
Listing Office: Next Chapter Real Estate CO 
Essential Information
- MLS® #IR1038133
- Price$1,200,000
- Bedrooms3
- Bathrooms3.00
- Full Baths2
- Half Baths1
- Square Footage4,763
- Acres2.60
- Year Built1976
- TypeResidential
- Sub-TypeSingle Family Residence
- StyleRustic
- StatusActive
Community Information
- Address25586 County Road 13
- SubdivisionRural
- CityJohnstown
- CountyWeld
- StateCO
- Zip Code80534
Amenities
- Parking Spaces2
- # of Garages2
- ViewMountain(s), Plains
Utilities
Electricity Available, Natural Gas Available
Parking
Heated Garage, Oversized, RV Access/Parking
Interior
- HeatingForced Air, Wall Furnace
- StoriesTwo
Interior Features
Eat-in Kitchen, Jack & Jill Bathroom, Kitchen Island, Open Floorplan, Pantry, Vaulted Ceiling(s), Walk-In Closet(s), Wet Bar
Appliances
Dishwasher, Disposal, Dryer, Oven, Refrigerator, Self Cleaning Oven, Washer
Cooling
Air Conditioning-Room, Central Air
Exterior
- Lot DescriptionSprinklers In Front
- RoofComposition
Windows
Bay Window(s), Double Pane Windows, Window Coverings
School Information
- DistrictJohnstown-Milliken RE-5J
- ElementaryOther
- MiddleOther
- HighRoosevelt
Additional Information
- Date ListedJuly 3rd, 2025
- ZoningRES
Listing Details
 Next Chapter Real Estate CO
Next Chapter Real Estate CO
 Terms and Conditions: The content relating to real estate for sale in this Web site comes in part from the Internet Data eXchange ("IDX") program of METROLIST, INC., DBA RECOLORADO® Real estate listings held by brokers other than RE/MAX Professionals are marked with the IDX Logo. This information is being provided for the consumers personal, non-commercial use and may not be used for any other purpose. All information subject to change and should be independently verified.
Terms and Conditions: The content relating to real estate for sale in this Web site comes in part from the Internet Data eXchange ("IDX") program of METROLIST, INC., DBA RECOLORADO® Real estate listings held by brokers other than RE/MAX Professionals are marked with the IDX Logo. This information is being provided for the consumers personal, non-commercial use and may not be used for any other purpose. All information subject to change and should be independently verified.
Copyright 2025 METROLIST, INC., DBA RECOLORADO® -- All Rights Reserved 6455 S. Yosemite St., Suite 500 Greenwood Village, CO 80111 USA
Listing information last updated on September 24th, 2025 at 7:18am MDT.

