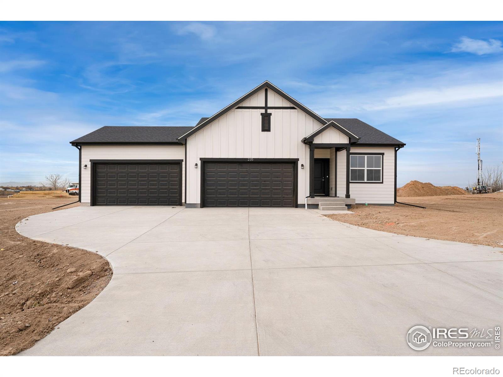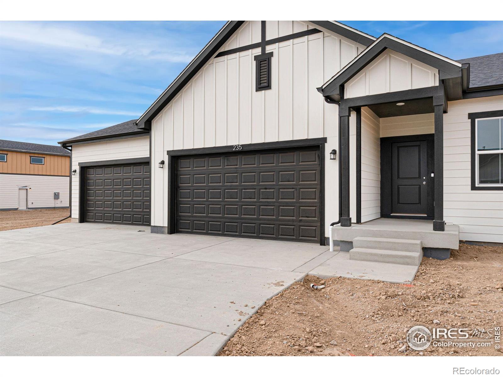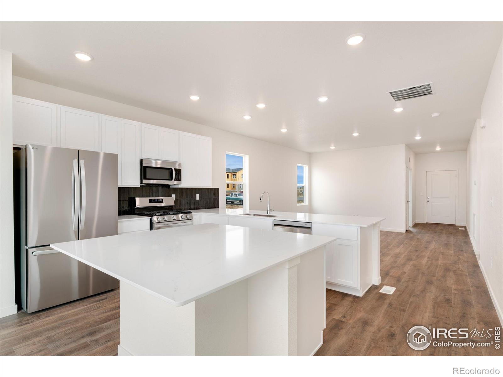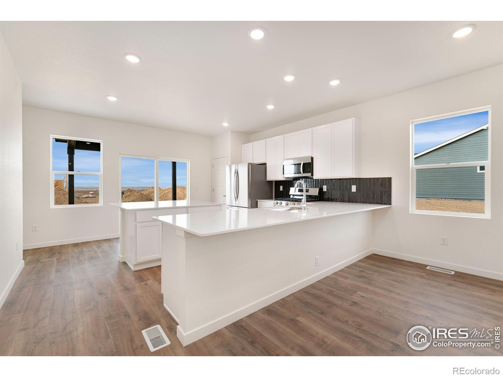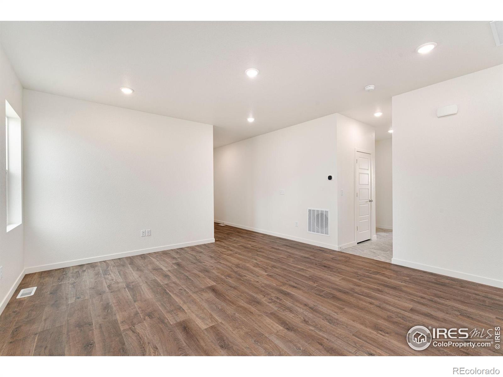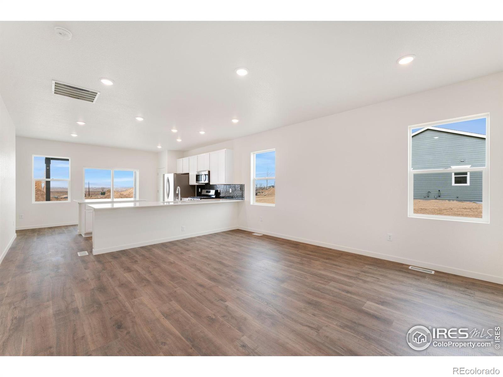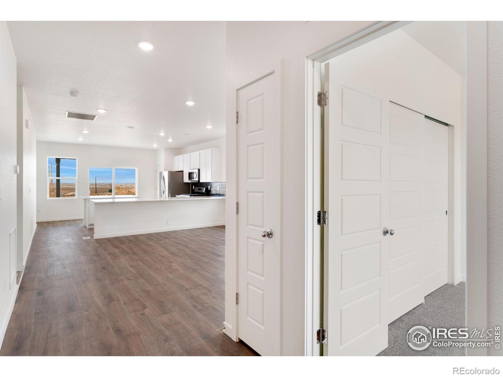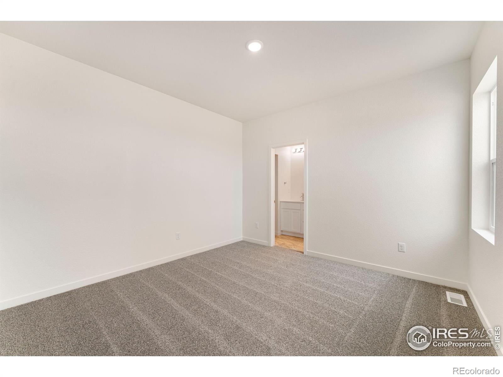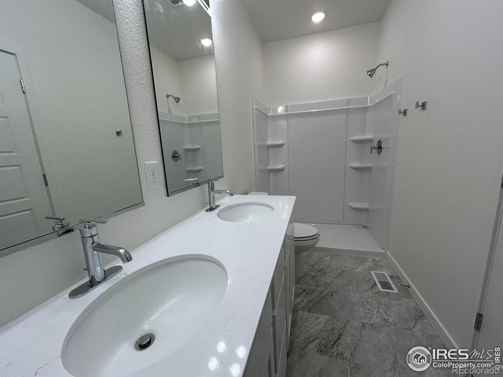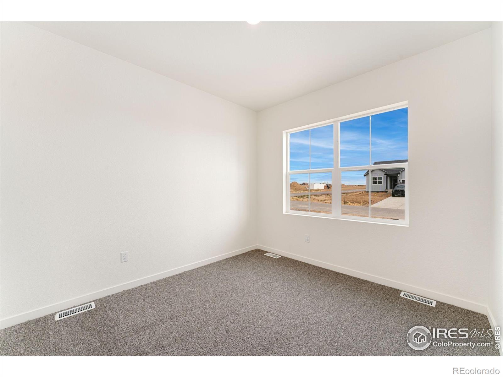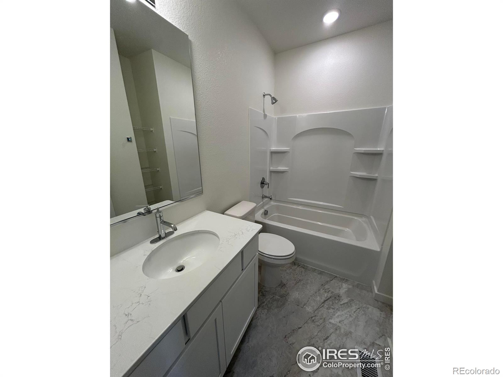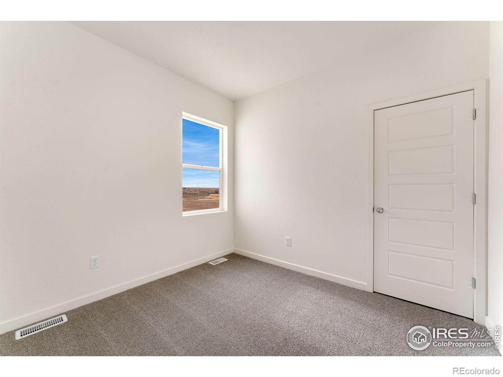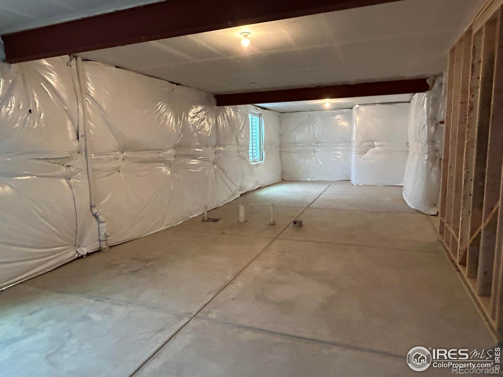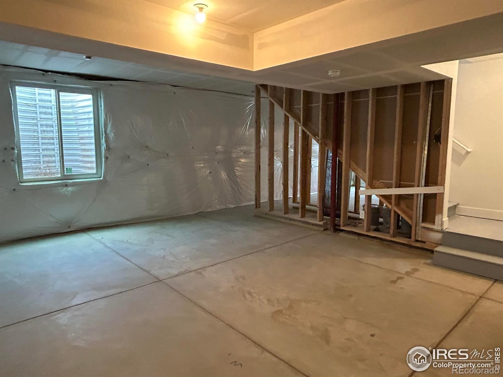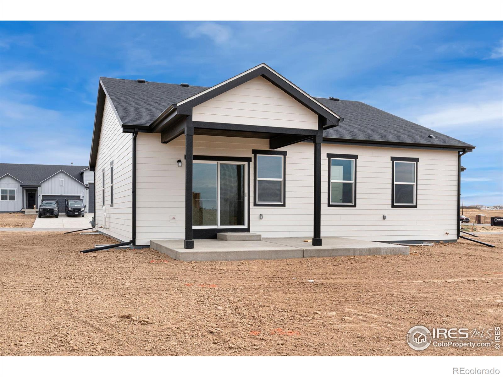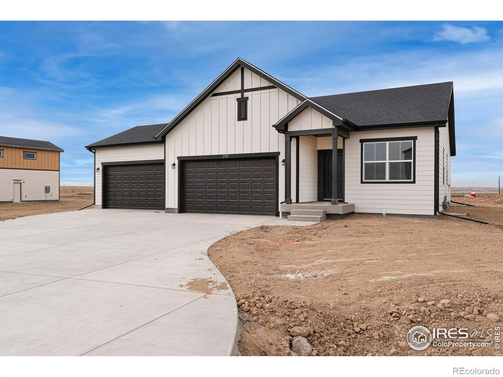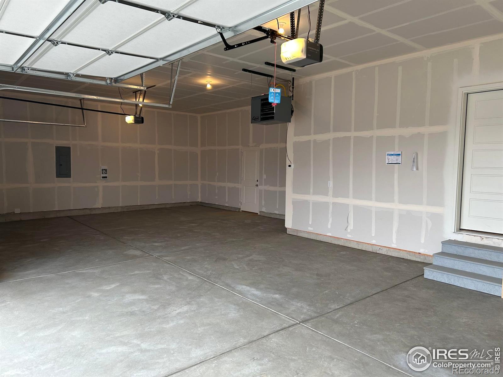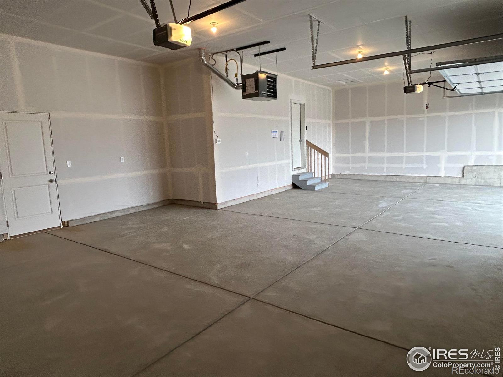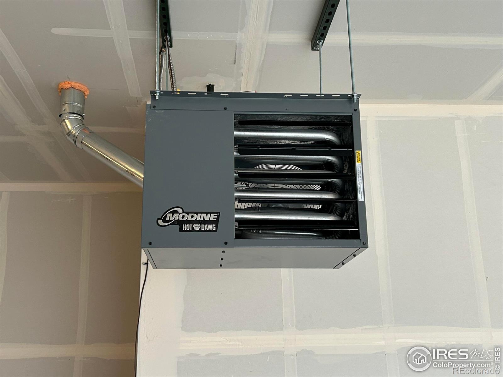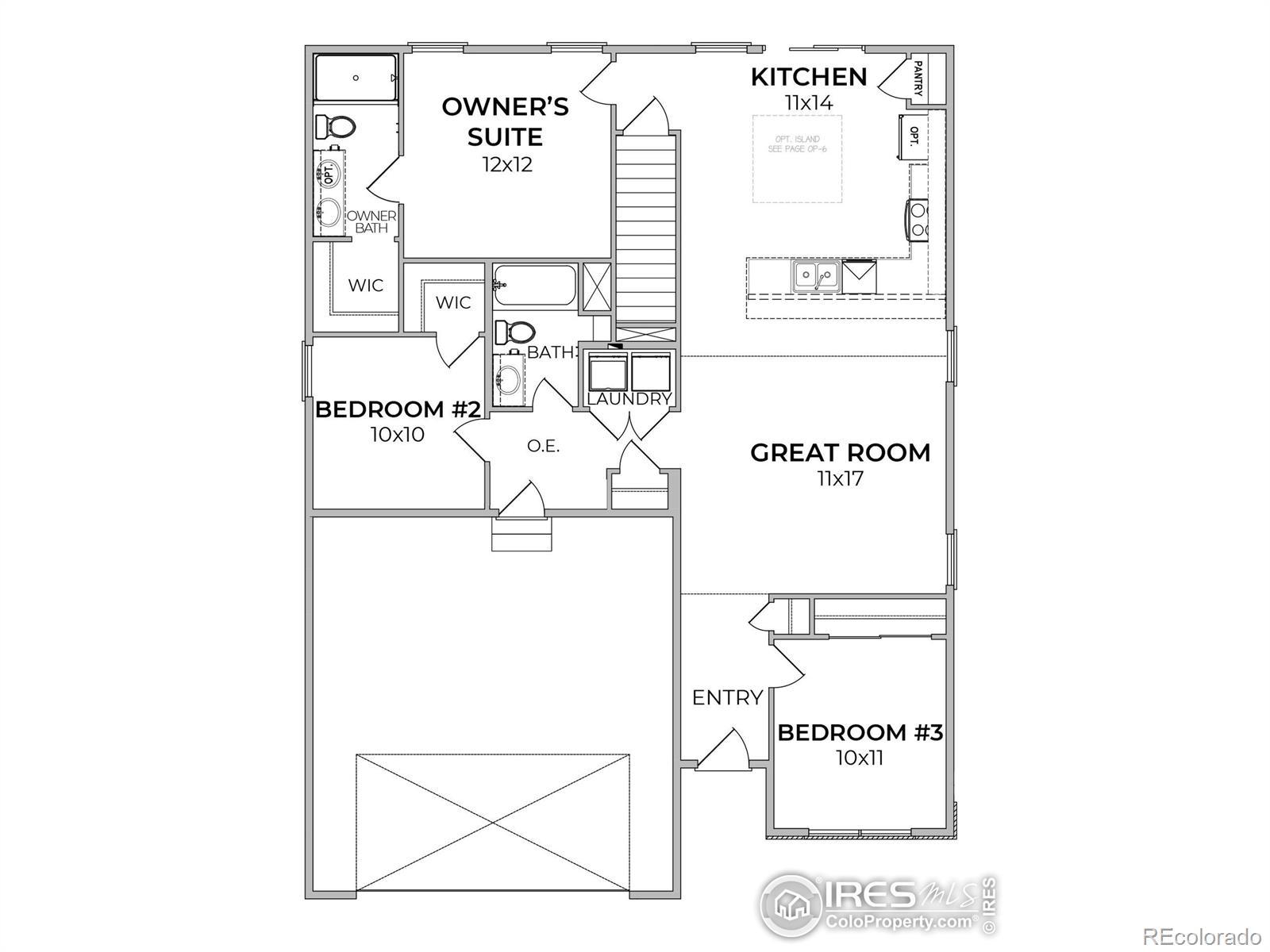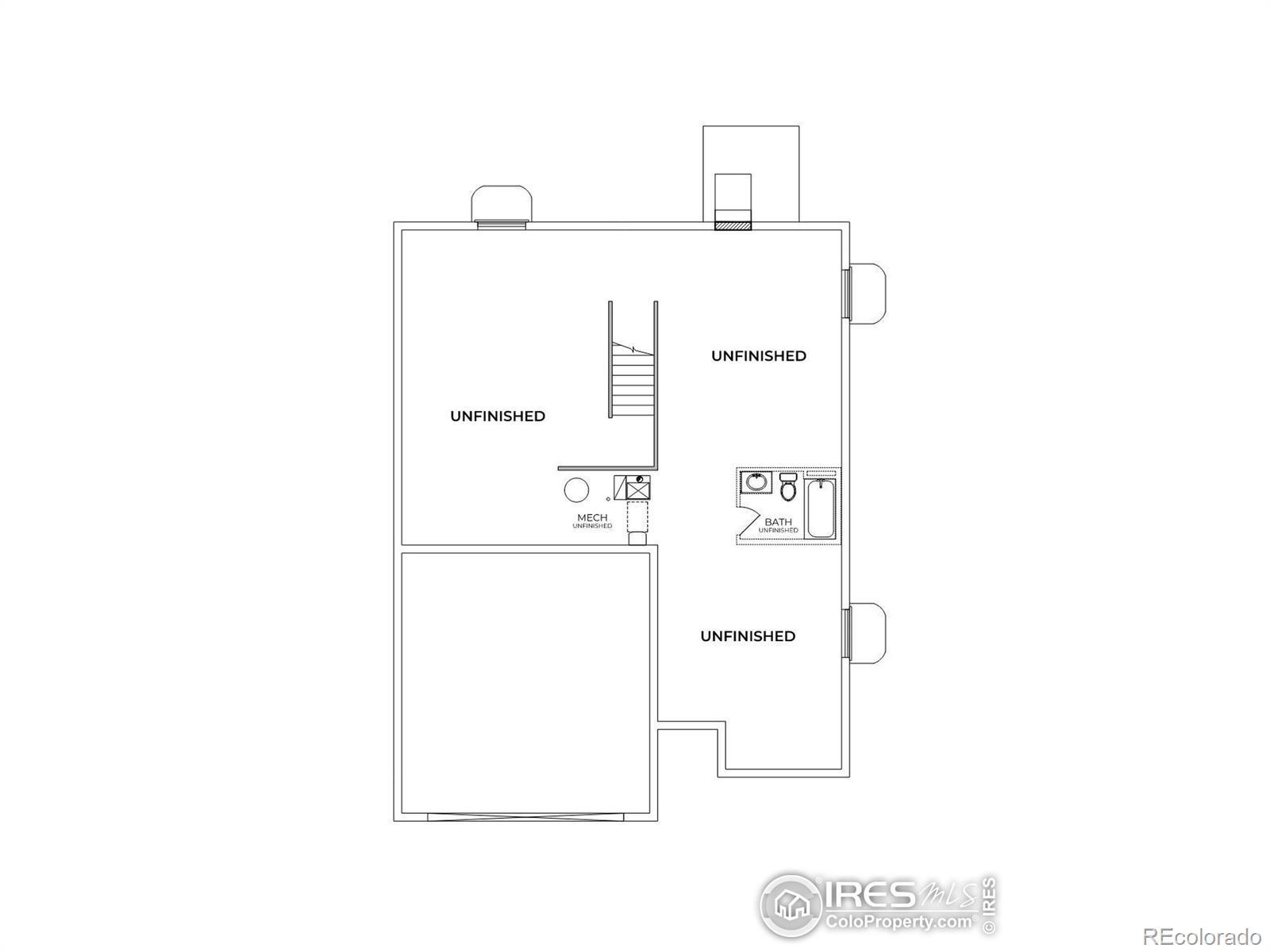Find us on...
Dashboard
- 3 Beds
- 2 Baths
- 1,336 Sqft
- ½ Acres
New Search X
235 Dawn Drive
$15,000 builder concession with use of preferred lender - and this home is move-in ready before the new year! The Holly floor plan is designed for both comfort and entertaining. The kitchen offers plenty of seating with a peninsula counter and center island-perfect for gatherings big or small. With three bedrooms, there's space for everyone, plus a garage large enough to fit a fourth car. The private owner's suite features its own entrance, creating a true personal retreat with an ensuite bath and walk-in closet. Additional highlights include an unfinished basement with 9ft ceilings for future expansion, a gas line on the patio ready for grilling or a fire pit, a community that welcomes RVs and boats, and an amazing and unobstructed view of Long's Peak from the patio. Upgrades include: quartz countertops throughout, gas range, refrigerator, 42" cabinets, LED disc lighting package in the great room, LVP flooring in the great room, and a 12x20 covered rear patio. See your Community Sales Manager today to learn more!
Listing Office: Group Mulberry 
Essential Information
- MLS® #IR1038307
- Price$595,510
- Bedrooms3
- Bathrooms2.00
- Full Baths1
- Square Footage1,336
- Acres0.50
- Year Built2025
- TypeResidential
- Sub-TypeSingle Family Residence
- StatusActive
Community Information
- Address235 Dawn Drive
- SubdivisionHudson Hills
- CityHudson
- CountyWeld
- StateCO
- Zip Code80642
Amenities
- Parking Spaces4
- # of Garages4
Utilities
Electricity Available, Natural Gas Available
Interior
- HeatingForced Air
- CoolingCentral Air
- StoriesOne
Appliances
Dishwasher, Disposal, Microwave, Oven, Refrigerator
Exterior
- RoofComposition
School Information
- DistrictWeld County RE 3-J
- ElementaryHudson
- MiddleWeld Central
- HighWeld Central
Additional Information
- Date ListedJuly 3rd, 2025
- ZoningRES
Listing Details
 Group Mulberry
Group Mulberry
 Terms and Conditions: The content relating to real estate for sale in this Web site comes in part from the Internet Data eXchange ("IDX") program of METROLIST, INC., DBA RECOLORADO® Real estate listings held by brokers other than RE/MAX Professionals are marked with the IDX Logo. This information is being provided for the consumers personal, non-commercial use and may not be used for any other purpose. All information subject to change and should be independently verified.
Terms and Conditions: The content relating to real estate for sale in this Web site comes in part from the Internet Data eXchange ("IDX") program of METROLIST, INC., DBA RECOLORADO® Real estate listings held by brokers other than RE/MAX Professionals are marked with the IDX Logo. This information is being provided for the consumers personal, non-commercial use and may not be used for any other purpose. All information subject to change and should be independently verified.
Copyright 2026 METROLIST, INC., DBA RECOLORADO® -- All Rights Reserved 6455 S. Yosemite St., Suite 500 Greenwood Village, CO 80111 USA
Listing information last updated on February 17th, 2026 at 7:48am MST.

