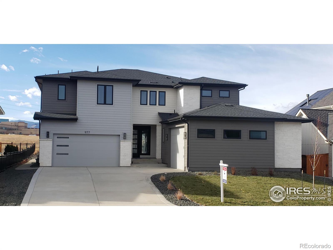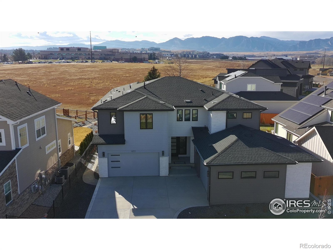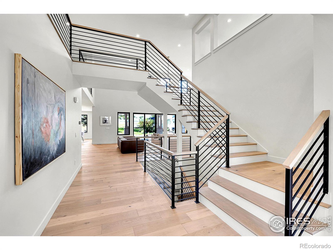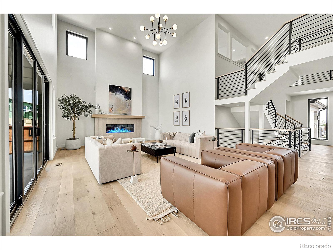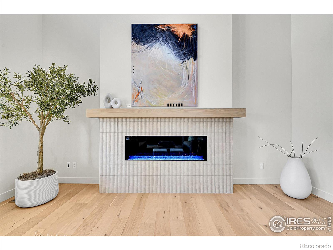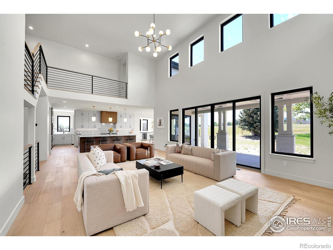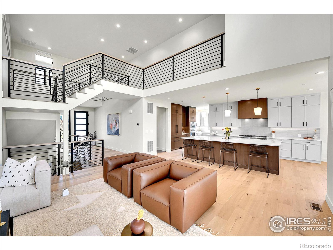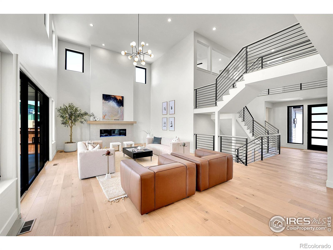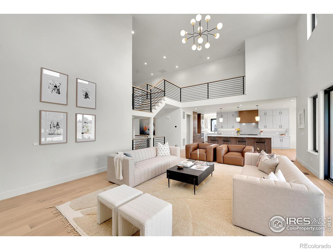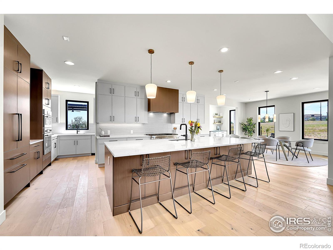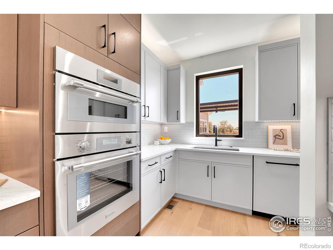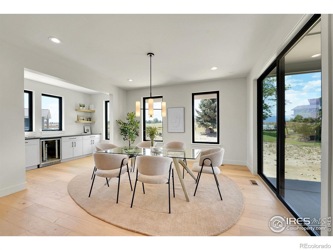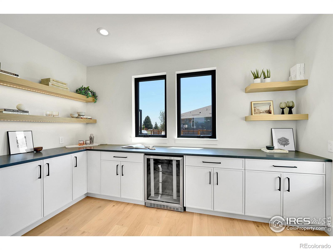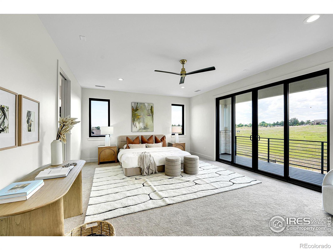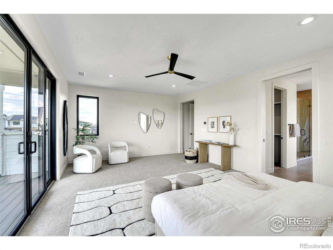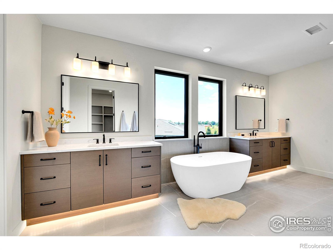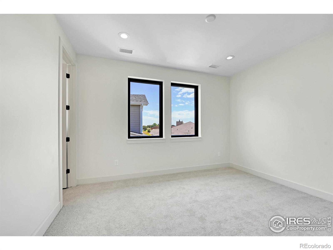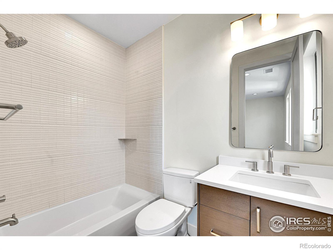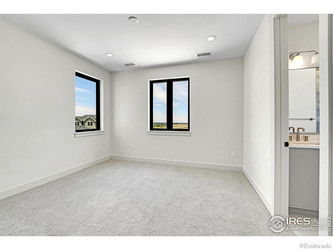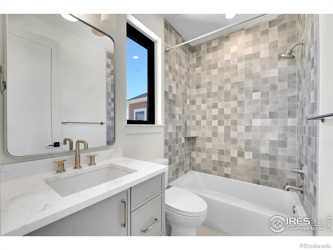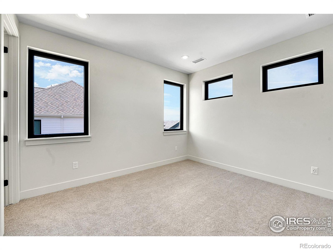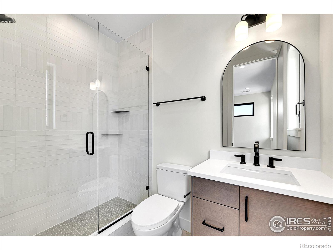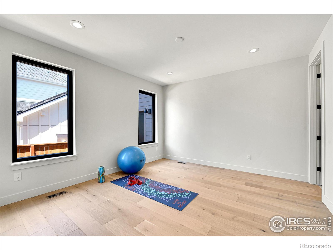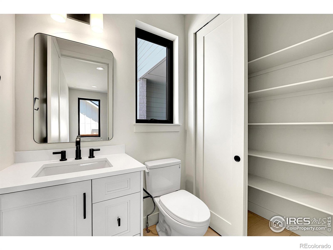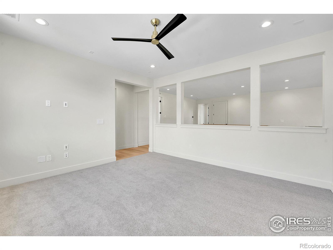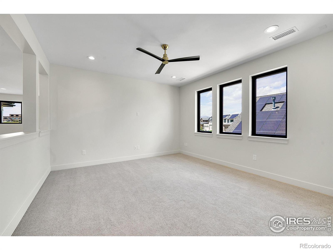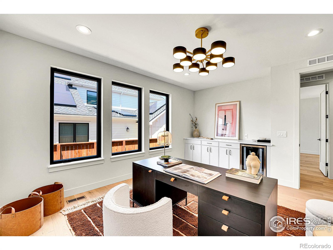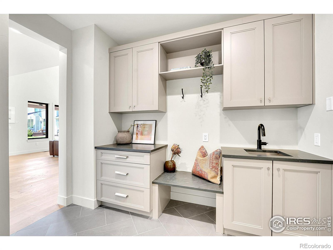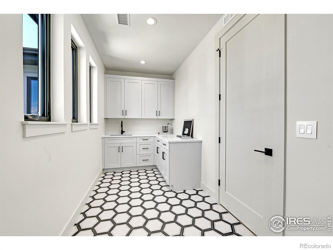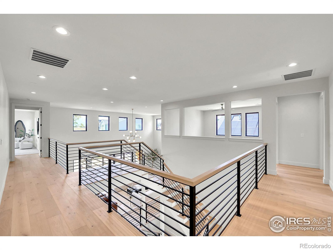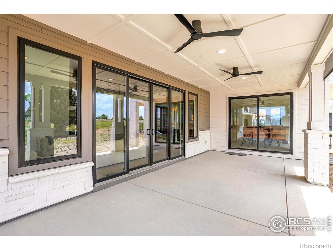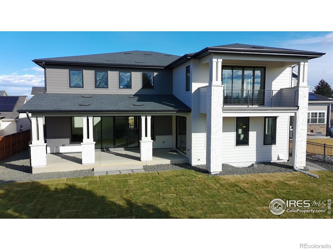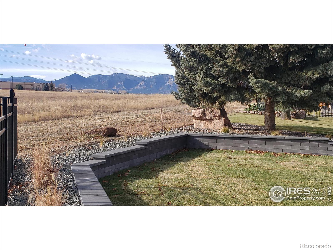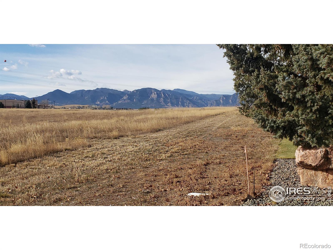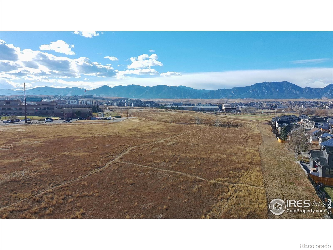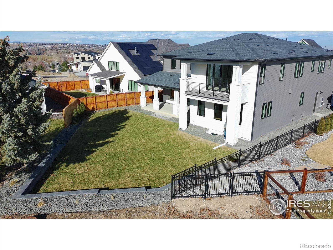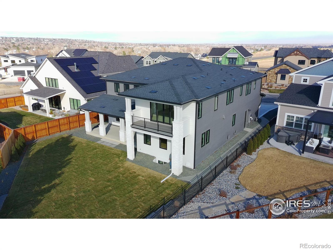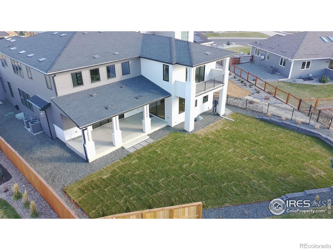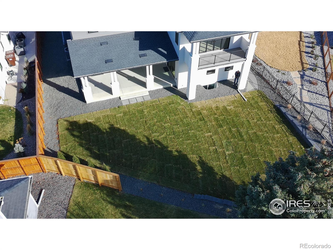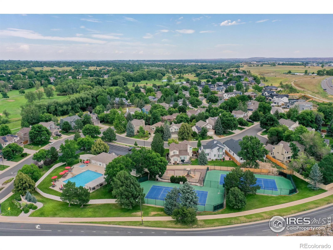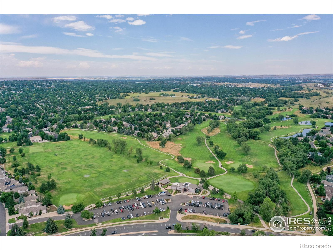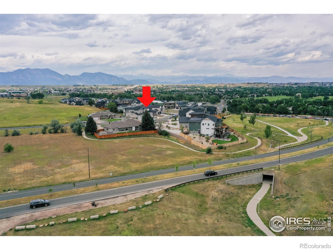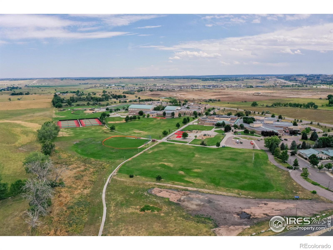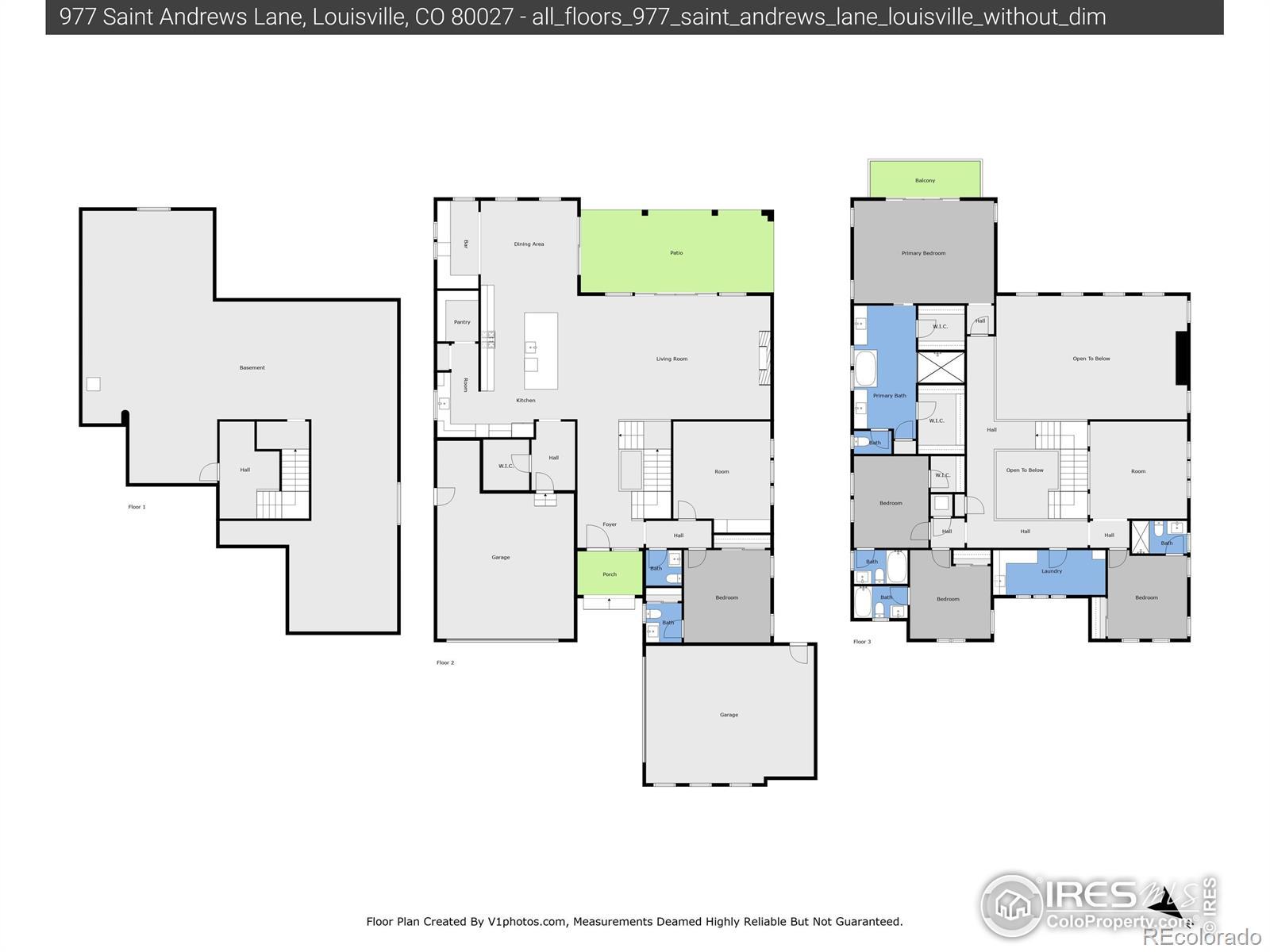Find us on...
Dashboard
- 5 Beds
- 6 Baths
- 4,516 Sqft
- .24 Acres
New Search X
977 Saint Andrews Lane
This custom-built home on 1/4 acre lot, perched atop Coal Creek Ranch, offers the ultimate in luxury and functionality. With soaring 20-foot ceilings and an expansive great room, highlighted by a premium 60" linear fireplace and a grand custom staircase, this home is an entertainer's dream. The gourmet kitchen is a chef's delight, featuring a massive center island, floor-to-ceiling cabinets, Smart Thermador appliances, including a 48" gas range and 3 ovens. A separate prep kitchen, butler's pantry, and adjacent serving area provide seamless transitions to the dining room. Step outside to a large, covered patio, ideal for entertaining. The upstairs primary suite offers a southwest-facing balcony and a spa-inspired bath with a freestanding soaking tub, dual-head walk-in shower, and two spacious walk-in closets. Four additional en-suite bedrooms provide ultimate privacy. The home boasts a dual Lennox HVAC system, dual on-demand water heaters, and interior soundproofing. Anderson Low E and Heatlock windows and doors offer energy efficiency throughout. Car enthusiasts will appreciate the two insulated, finished garages including a 24.5 ' deep one with a 10' high door, perfect for an RV or workshop. Both garages feature 220v wiring for charging and extra outlets. The exterior is wrapped in stone and James Hardie cement materials. A Class IV impact-resistant roof adds extra protection. A covered patio and primary deck overlook a large, usable back yard with views of open space and Flatirons. The Monarch K-8 and high schools are just a short walk away via the walking/bike path with underpass that offers safe and easy access. Located in the coveted Coal Creek Ranch golf course community, it is just minutes from the Coal Creek Golf Course, neighborhood pool and tennis courts, city and county open space trails, and the new Relish Pickleball Club with easy access to the Louisville Rec Center, Harper Lake, and vibrant Downtown Louisville, Easy commutes to Boulder and Denver.
Listing Office: RE/MAX of Boulder, Inc 
Essential Information
- MLS® #IR1038383
- Price$2,750,000
- Bedrooms5
- Bathrooms6.00
- Full Baths4
- Half Baths2
- Square Footage4,516
- Acres0.24
- Year Built2025
- TypeResidential
- Sub-TypeSingle Family Residence
- StatusActive
Community Information
- Address977 Saint Andrews Lane
- SubdivisionCoal Creek Ranch Flg 3
- CityLouisville
- CountyBoulder
- StateCO
- Zip Code80027
Amenities
- Parking Spaces4
- ParkingOversized
- # of Garages4
- ViewMountain(s), Plains
Amenities
Clubhouse, Pool, Tennis Court(s)
Utilities
Electricity Available, Natural Gas Available
Interior
- HeatingForced Air
- CoolingCentral Air
- FireplaceYes
- FireplacesGreat Room
- StoriesTwo
Interior Features
Eat-in Kitchen, Kitchen Island, Pantry, Smart Thermostat, Walk-In Closet(s)
Appliances
Bar Fridge, Dishwasher, Disposal, Oven, Refrigerator, Self Cleaning Oven
Exterior
- WindowsDouble Pane Windows
- RoofComposition
School Information
- DistrictBoulder Valley RE 2
- ElementaryMonarch K-8
- MiddleMonarch K-8
- HighMonarch
Additional Information
- Date ListedJuly 11th, 2025
- ZoningPUD
Listing Details
 RE/MAX of Boulder, Inc
RE/MAX of Boulder, Inc
 Terms and Conditions: The content relating to real estate for sale in this Web site comes in part from the Internet Data eXchange ("IDX") program of METROLIST, INC., DBA RECOLORADO® Real estate listings held by brokers other than RE/MAX Professionals are marked with the IDX Logo. This information is being provided for the consumers personal, non-commercial use and may not be used for any other purpose. All information subject to change and should be independently verified.
Terms and Conditions: The content relating to real estate for sale in this Web site comes in part from the Internet Data eXchange ("IDX") program of METROLIST, INC., DBA RECOLORADO® Real estate listings held by brokers other than RE/MAX Professionals are marked with the IDX Logo. This information is being provided for the consumers personal, non-commercial use and may not be used for any other purpose. All information subject to change and should be independently verified.
Copyright 2025 METROLIST, INC., DBA RECOLORADO® -- All Rights Reserved 6455 S. Yosemite St., Suite 500 Greenwood Village, CO 80111 USA
Listing information last updated on December 13th, 2025 at 10:18pm MST.

