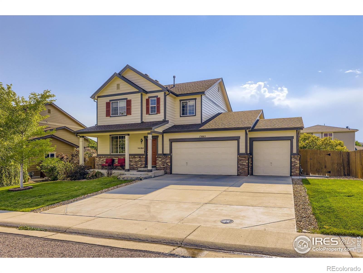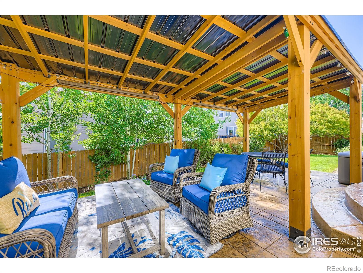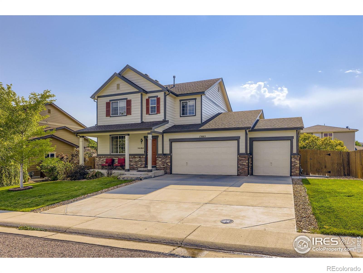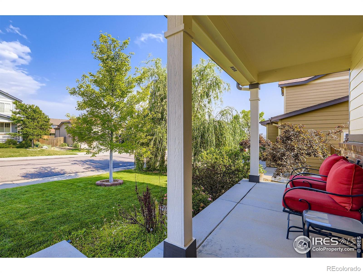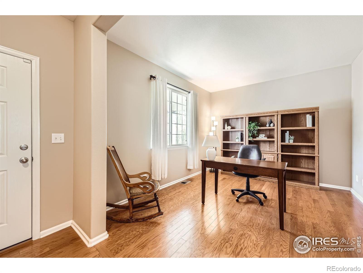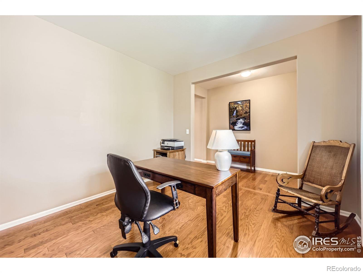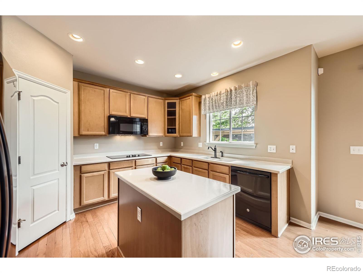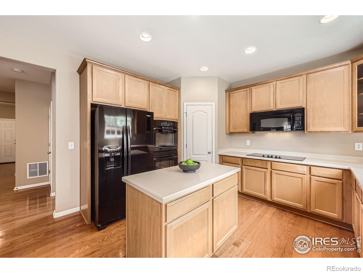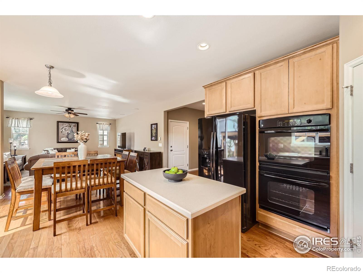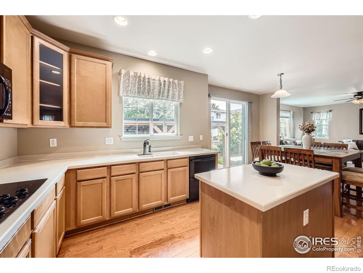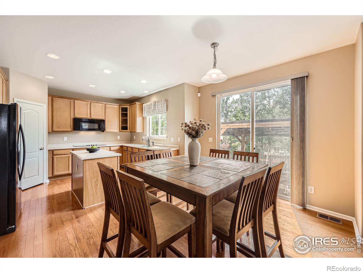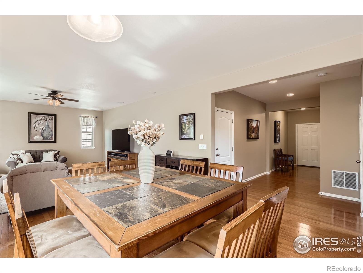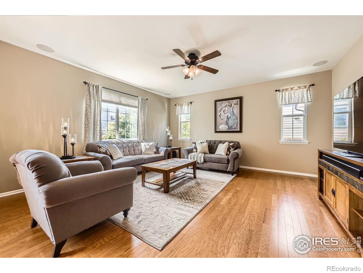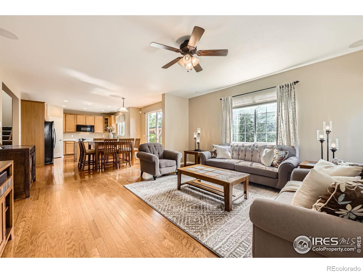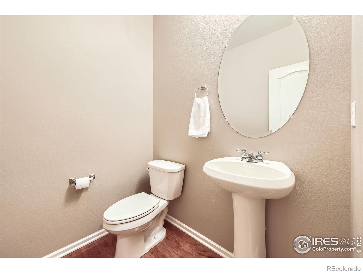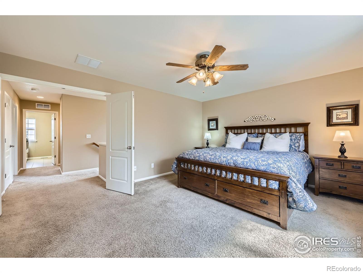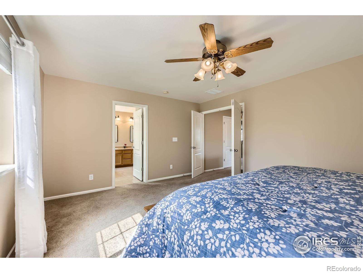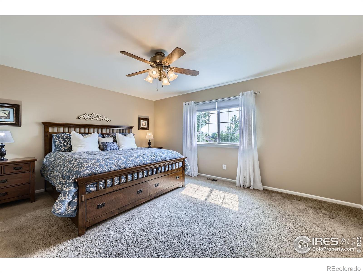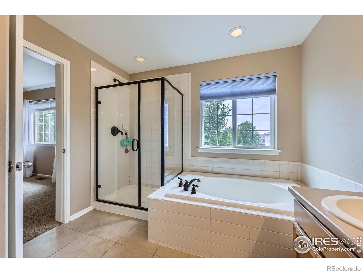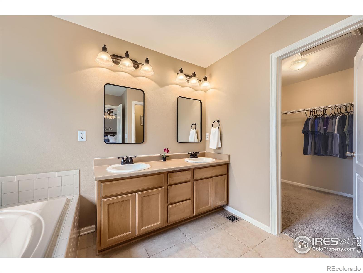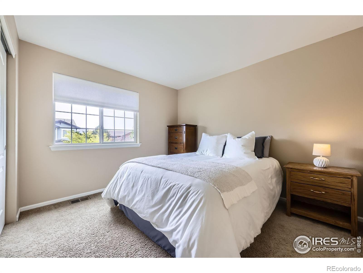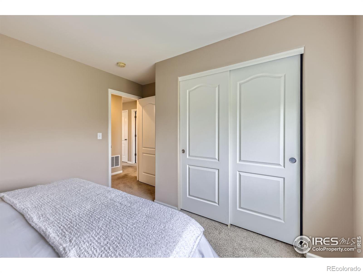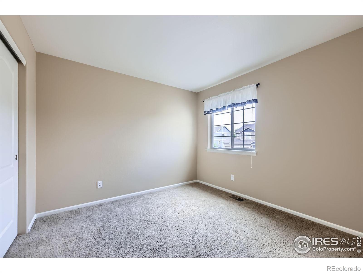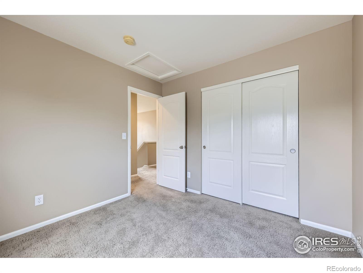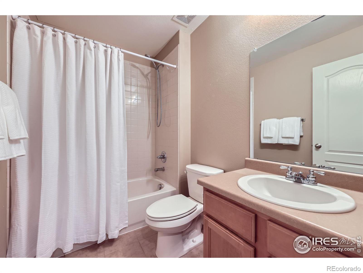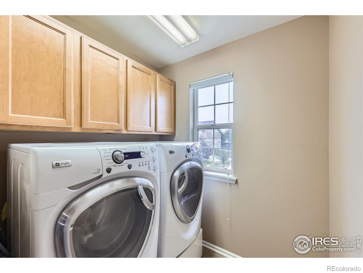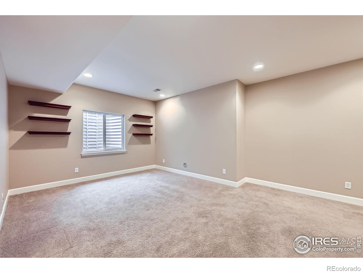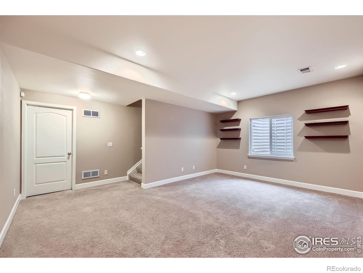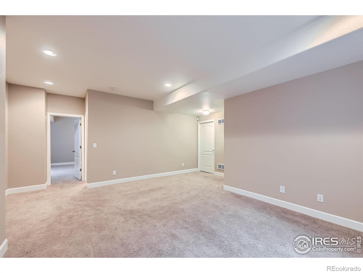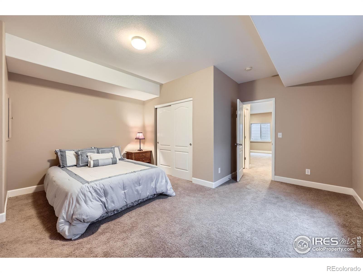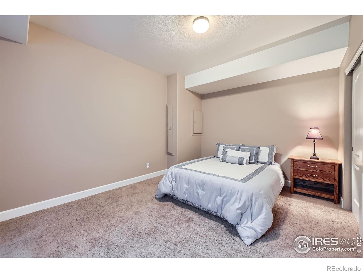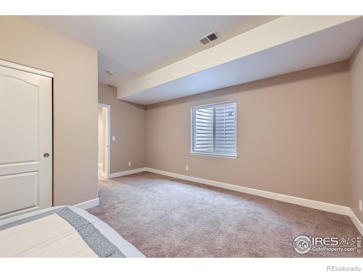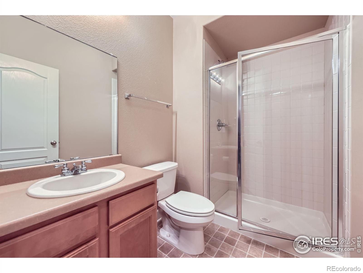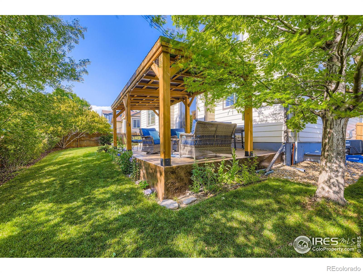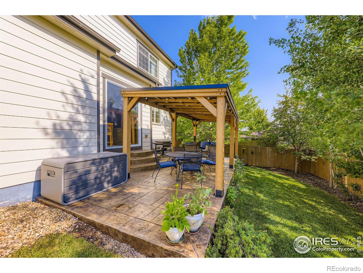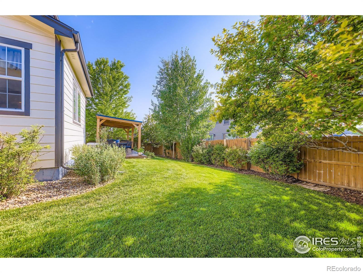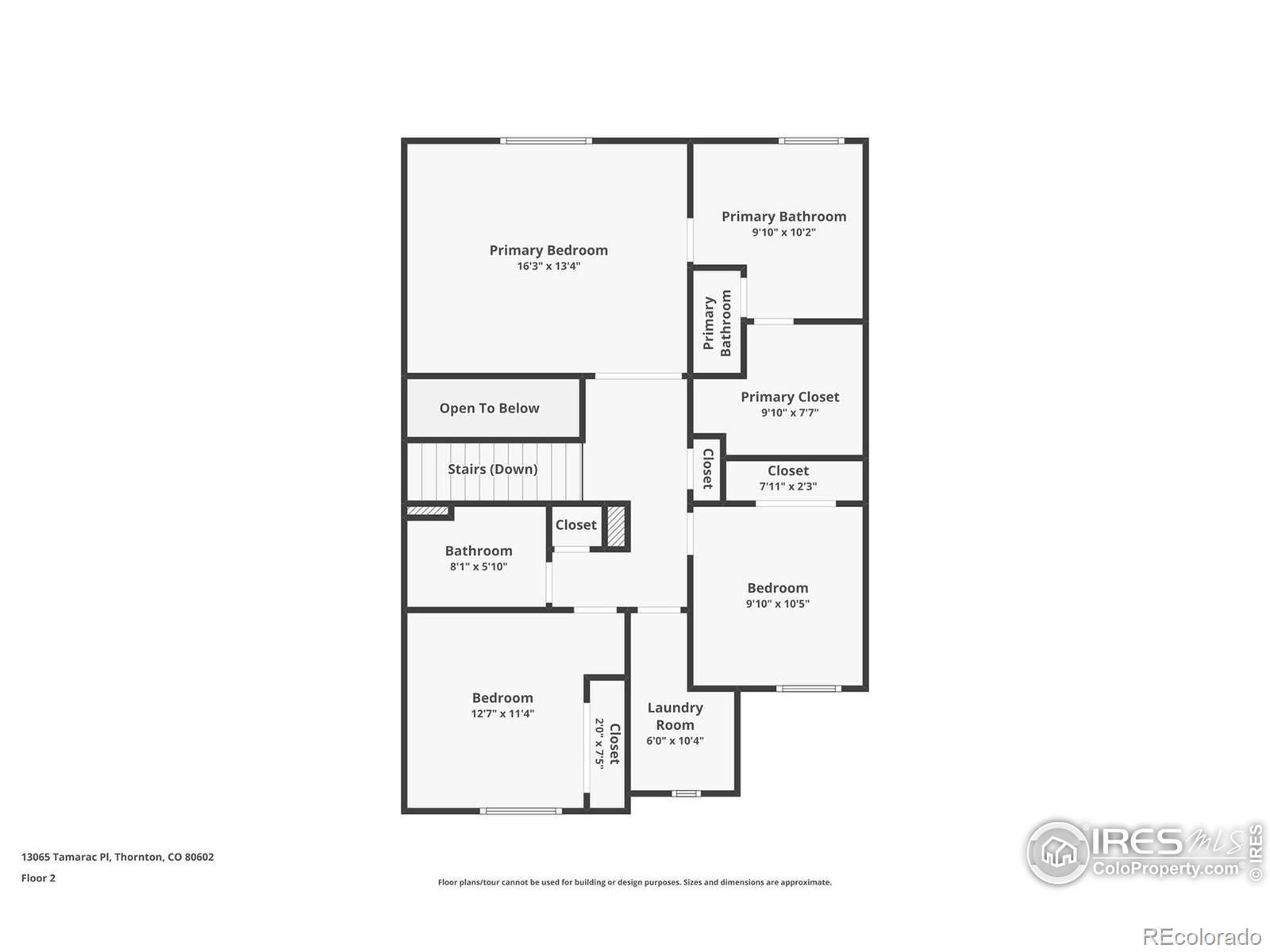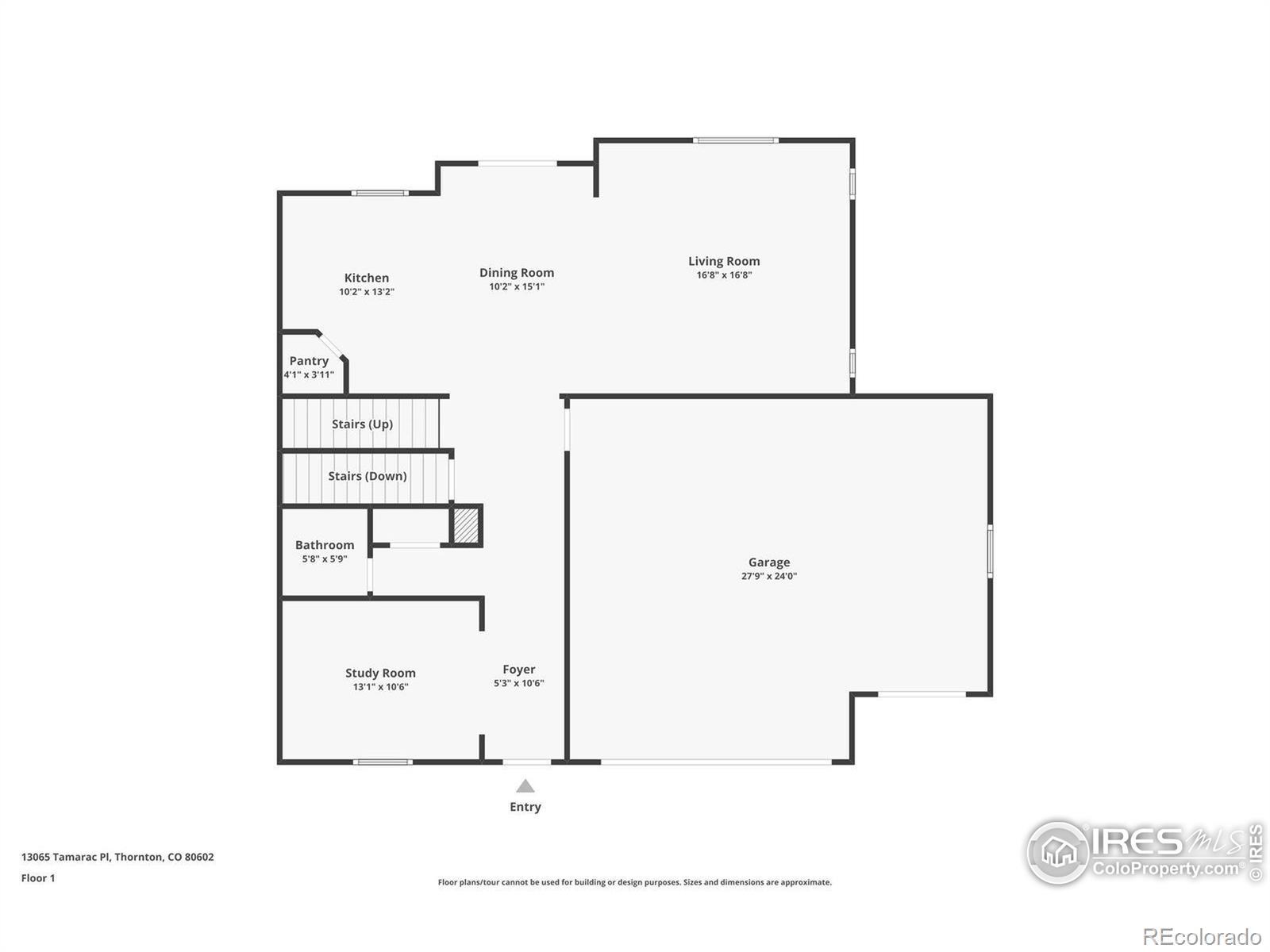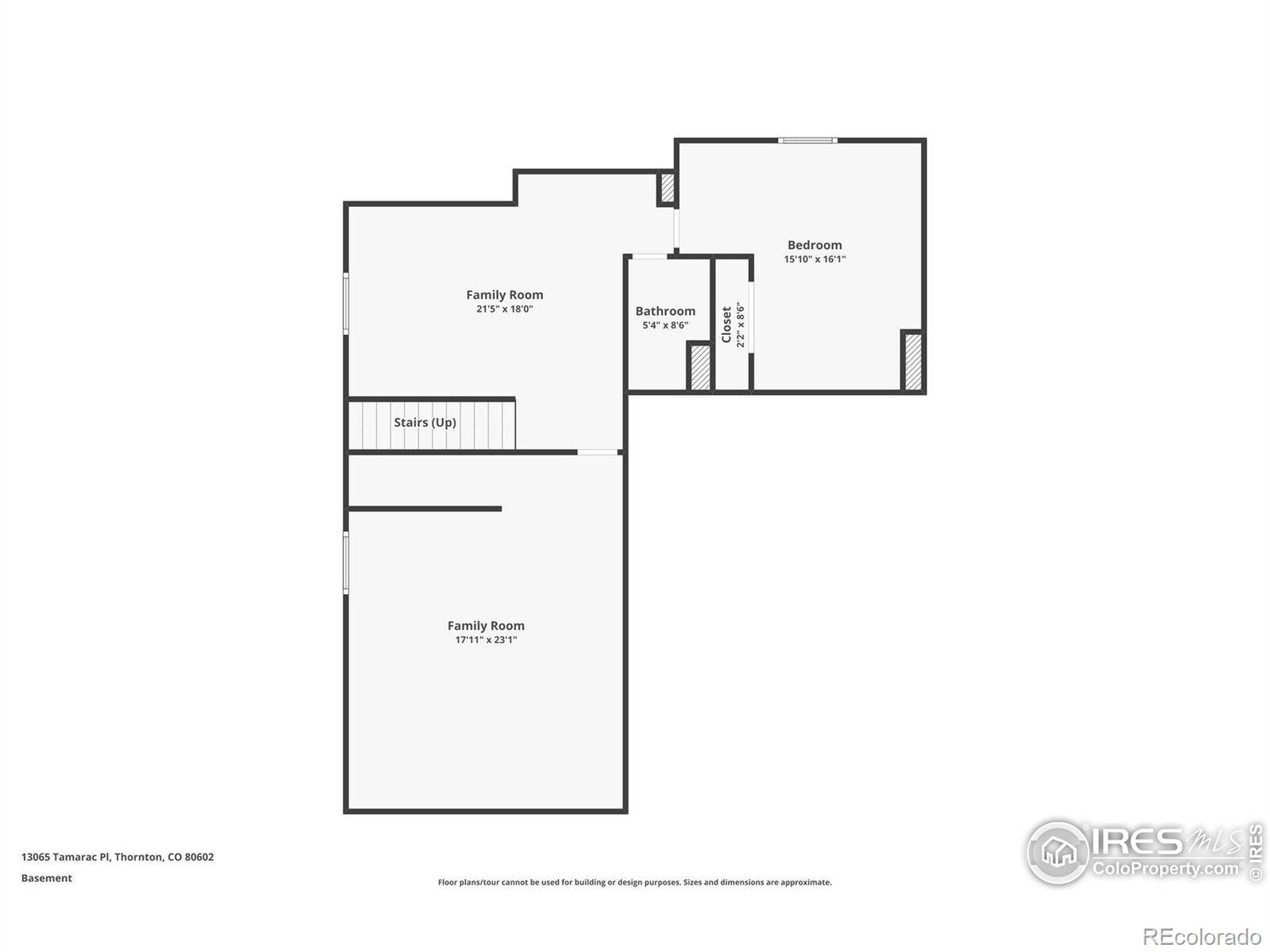Find us on...
Dashboard
- 4 Beds
- 4 Baths
- 2,760 Sqft
- .17 Acres
New Search X
13065 Tamarac Place
Welcome to 13065 Tamarac Place in The Villages at Riverdale! This 4-bedroom, 3.5-bathroom home offers 3,306 sq ft of living space and has been lovingly maintained by its original owner. The main level features engineered hardwood floors, a bright home office, a large living room, dining area, and a chef's kitchen with double ovens and a walk-in pantry. The open floor plan flows into the backyard, where you'll find a beautiful stamped concrete patio, pergola, and a 12' x 6' Tuff Shed for storage. Upstairs, the spacious primary suite offers plenty of room for relaxation along with two additional bedrooms and a full bathroom. The laundry room is conveniently located upstairs near the bedrooms, and the washer and dryer are included! The basement includes a bedroom, a 3/4 bathroom, a living area, and a large unfinished storage room. Recent updates include fresh exterior paint (2023) with a transferable warranty, a brand-new roof, and a new water heater (Feb 2025). The home also features a covered front porch and a 3-car garage. Located in an established neighborhood with mature trees, nearby trails, parks, shopping, and a new library, this home truly has it all. Since there is no metro-district, the taxes are lower than surrounding neighborhoods! This home also comes with a 1-year First American Home Warranty.
Listing Office: Lumino Real Estate 
Essential Information
- MLS® #IR1038494
- Price$645,000
- Bedrooms4
- Bathrooms4.00
- Full Baths2
- Half Baths1
- Square Footage2,760
- Acres0.17
- Year Built2010
- TypeResidential
- Sub-TypeSingle Family Residence
- StatusPending
Community Information
- Address13065 Tamarac Place
- SubdivisionThe Villages At Riverdale
- CityThornton
- CountyAdams
- StateCO
- Zip Code80602
Amenities
- Parking Spaces3
- # of Garages3
- ViewMountain(s)
Utilities
Cable Available, Electricity Available, Internet Access (Wired), Natural Gas Available
Interior
- HeatingForced Air
- CoolingCentral Air
- StoriesTwo
Interior Features
Kitchen Island, Open Floorplan, Pantry, Walk-In Closet(s)
Appliances
Dishwasher, Disposal, Double Oven, Dryer, Microwave, Refrigerator, Washer
Exterior
- Lot DescriptionSprinklers In Front
- WindowsDouble Pane Windows
- RoofComposition
School Information
- DistrictSchool District 27-J
- ElementaryBrantner
- MiddleOther
- HighRiverdale Ridge
Additional Information
- Date ListedJuly 11th, 2025
- ZoningSFR
Listing Details
 Lumino Real Estate
Lumino Real Estate
 Terms and Conditions: The content relating to real estate for sale in this Web site comes in part from the Internet Data eXchange ("IDX") program of METROLIST, INC., DBA RECOLORADO® Real estate listings held by brokers other than RE/MAX Professionals are marked with the IDX Logo. This information is being provided for the consumers personal, non-commercial use and may not be used for any other purpose. All information subject to change and should be independently verified.
Terms and Conditions: The content relating to real estate for sale in this Web site comes in part from the Internet Data eXchange ("IDX") program of METROLIST, INC., DBA RECOLORADO® Real estate listings held by brokers other than RE/MAX Professionals are marked with the IDX Logo. This information is being provided for the consumers personal, non-commercial use and may not be used for any other purpose. All information subject to change and should be independently verified.
Copyright 2025 METROLIST, INC., DBA RECOLORADO® -- All Rights Reserved 6455 S. Yosemite St., Suite 500 Greenwood Village, CO 80111 USA
Listing information last updated on August 16th, 2025 at 5:33am MDT.

