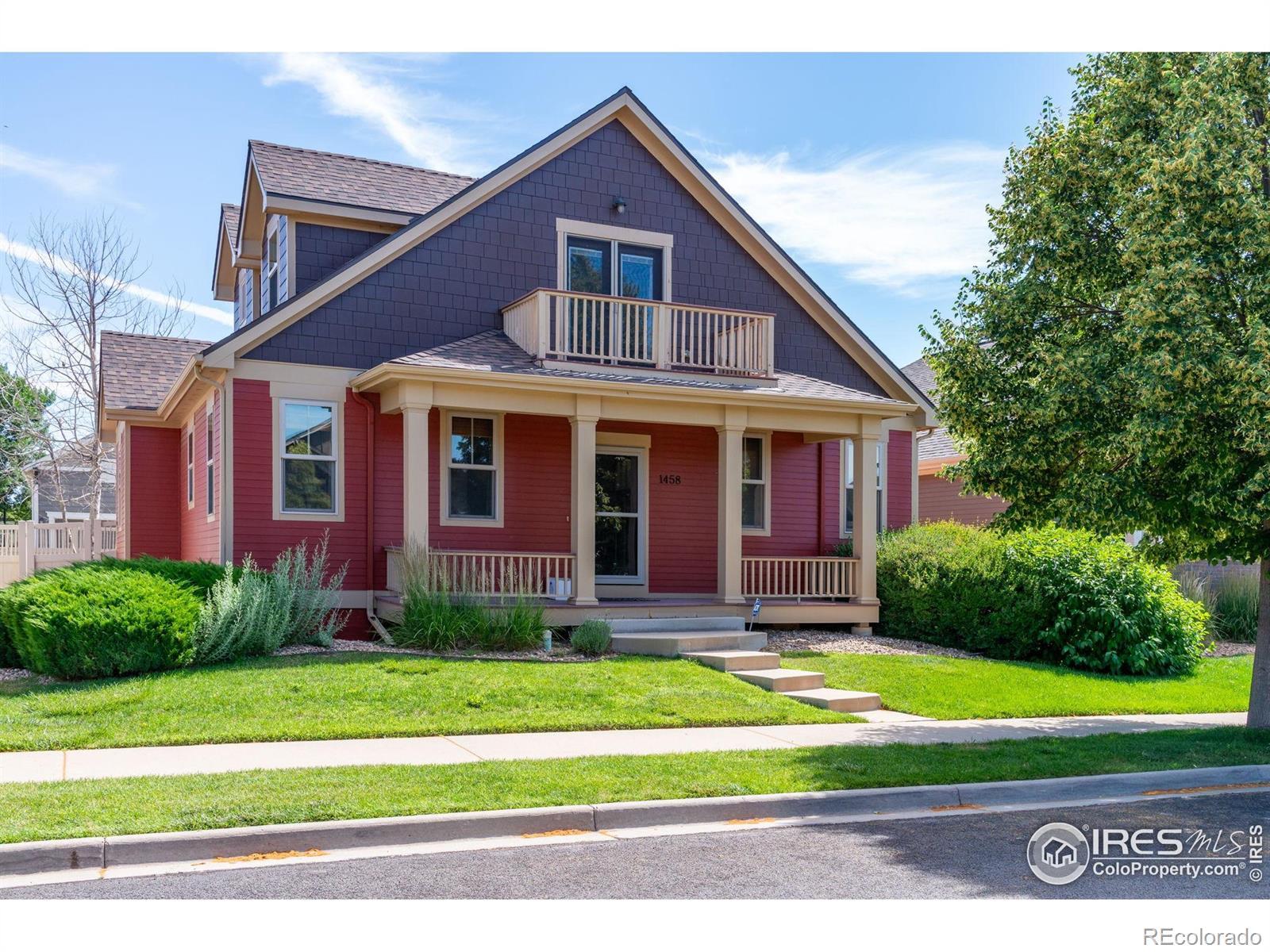Find us on...
Dashboard
- 4 Beds
- 4 Baths
- 2,810 Sqft
- .1 Acres
New Search X
1458 Ajax Way
Now with a Large Price Reduction!This stunning 4-bed, 4-bath custom home in Shadow Grass Park is now an even greater value for its size after a significant price drop! Built with green construction in mind and loaded with custom finishes and architectural details, this home impresses at every turn. Enjoy cherry hardwood flooring, vaulted ceilings, honed granite countertops, a gas stove, and a cozy fireplace accentuating the open and functional main level. The main floor guest suite is ADA adaptable, perfect for visitors or multigenerational living. Retreat to the Primary Suite, which boasts the entire upper floor, complete with a luxurious spa bath, sitting area, and French doors opening to a private balcony with million-dollar views. The finished basement provides a spacious office, rec room, fourth bedroom, and a full bath, while the backyard offers a private patio, deck, fenced yard, and access to open space. The oversized 2-car garage provides ample room for storage or your shop. The HOA maintains your front yard, and you're just a short stroll from the Jim Hamm Nature Area, close to Union Reservoir, and conveniently near Costco, downtown Longmont shops, and restaurants.Don't miss this opportunity-schedule your showing today and take advantage of this exceptional new price!
Listing Office: RE/MAX Alliance-Longmont 
Essential Information
- MLS® #IR1038560
- Price$650,000
- Bedrooms4
- Bathrooms4.00
- Full Baths3
- Half Baths1
- Square Footage2,810
- Acres0.10
- Year Built2007
- TypeResidential
- Sub-TypeSingle Family Residence
- StyleCottage
- StatusActive
Community Information
- Address1458 Ajax Way
- SubdivisionEastgate Flg 1
- CityLongmont
- CountyBoulder
- StateCO
- Zip Code80504
Amenities
- Parking Spaces2
- ParkingOversized
- # of Garages2
- ViewMountain(s)
Utilities
Cable Available, Electricity Available, Internet Access (Wired), Natural Gas Available
Interior
- HeatingForced Air
- CoolingCentral Air
- FireplaceYes
- FireplacesGas, Gas Log, Living Room
- StoriesTwo
Interior Features
Eat-in Kitchen, Five Piece Bath, Kitchen Island, Open Floorplan, Smart Thermostat, Vaulted Ceiling(s), Walk-In Closet(s)
Appliances
Dishwasher, Disposal, Dryer, Microwave, Oven, Refrigerator, Washer
Exterior
- Exterior FeaturesBalcony
- Lot DescriptionLevel, Sprinklers In Front
- RoofComposition
Windows
Double Pane Windows, Window Coverings
School Information
- DistrictSt. Vrain Valley RE-1J
- ElementaryFall River
- MiddleTrail Ridge
- HighSkyline
Additional Information
- Date ListedJuly 8th, 2025
- ZoningRES
Listing Details
 RE/MAX Alliance-Longmont
RE/MAX Alliance-Longmont
 Terms and Conditions: The content relating to real estate for sale in this Web site comes in part from the Internet Data eXchange ("IDX") program of METROLIST, INC., DBA RECOLORADO® Real estate listings held by brokers other than RE/MAX Professionals are marked with the IDX Logo. This information is being provided for the consumers personal, non-commercial use and may not be used for any other purpose. All information subject to change and should be independently verified.
Terms and Conditions: The content relating to real estate for sale in this Web site comes in part from the Internet Data eXchange ("IDX") program of METROLIST, INC., DBA RECOLORADO® Real estate listings held by brokers other than RE/MAX Professionals are marked with the IDX Logo. This information is being provided for the consumers personal, non-commercial use and may not be used for any other purpose. All information subject to change and should be independently verified.
Copyright 2025 METROLIST, INC., DBA RECOLORADO® -- All Rights Reserved 6455 S. Yosemite St., Suite 500 Greenwood Village, CO 80111 USA
Listing information last updated on August 14th, 2025 at 12:20pm MDT.









































