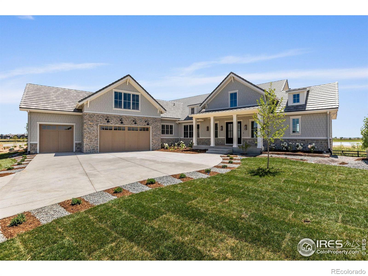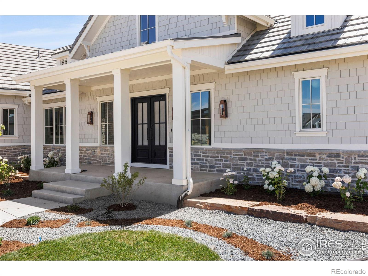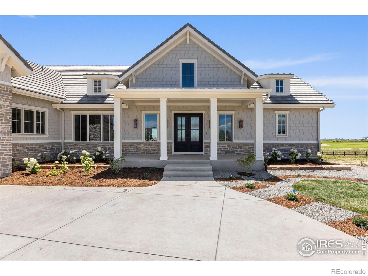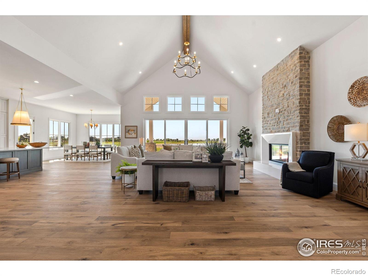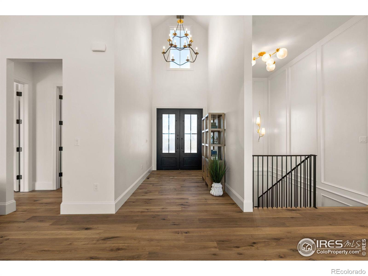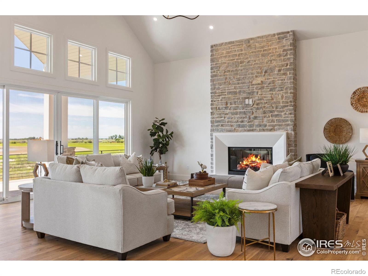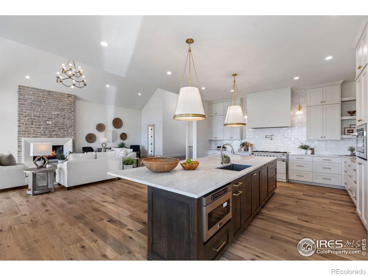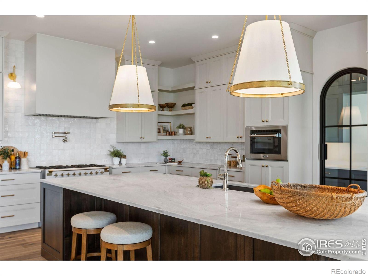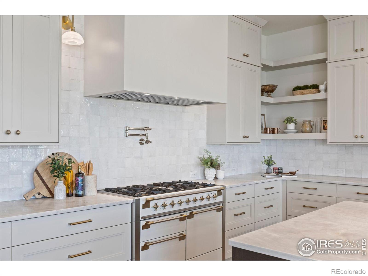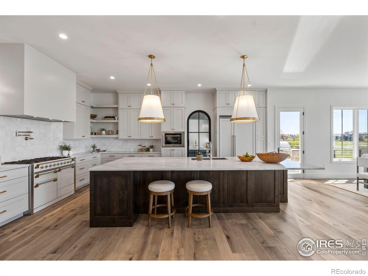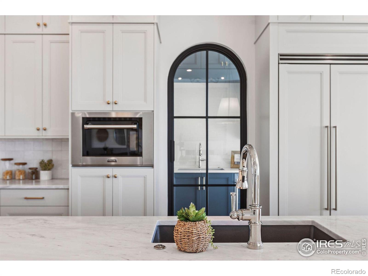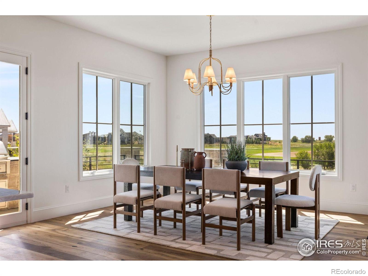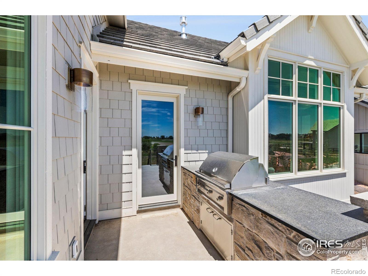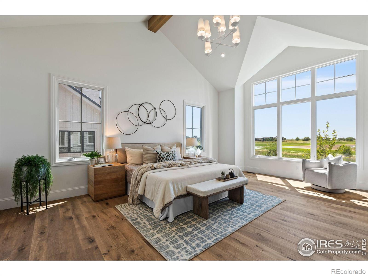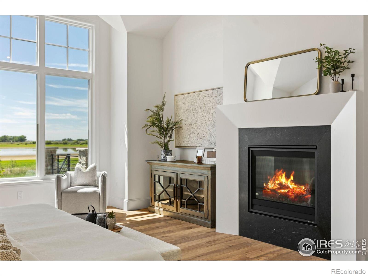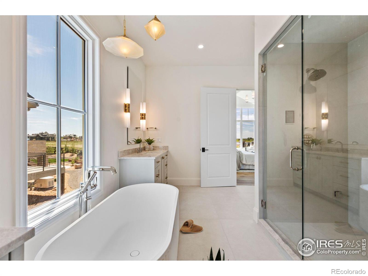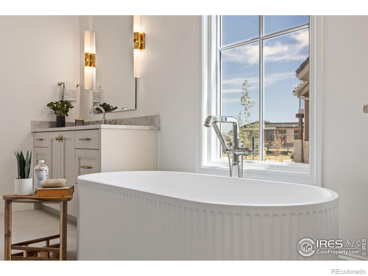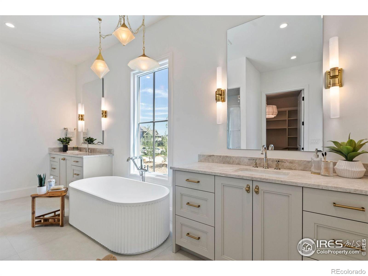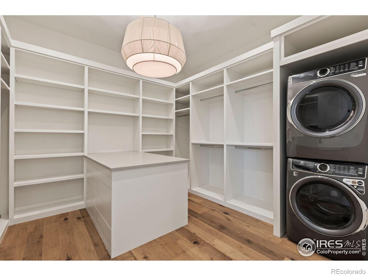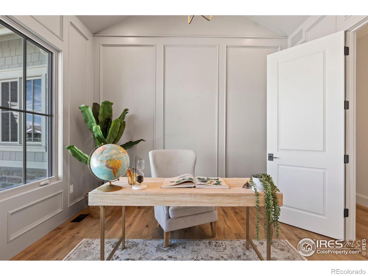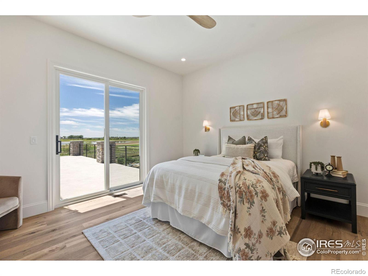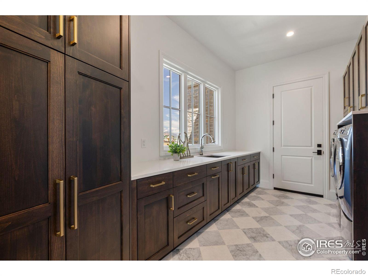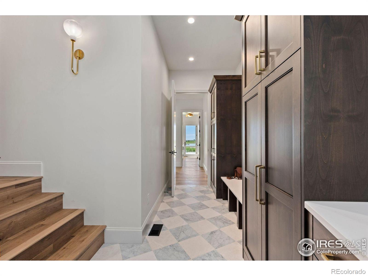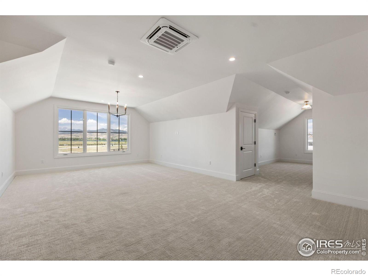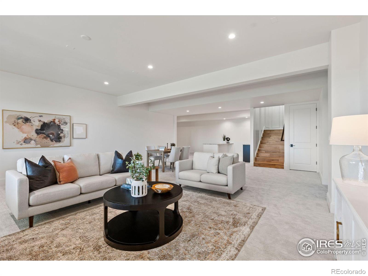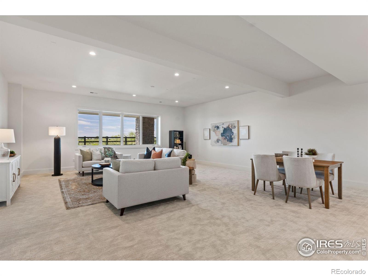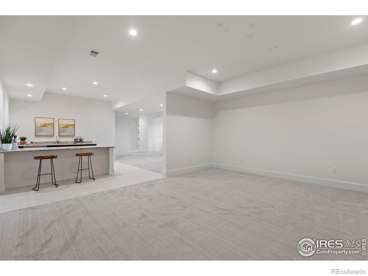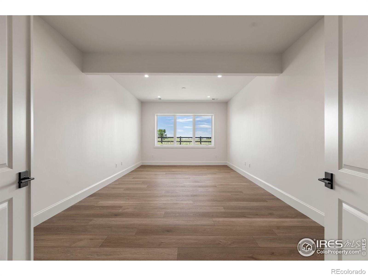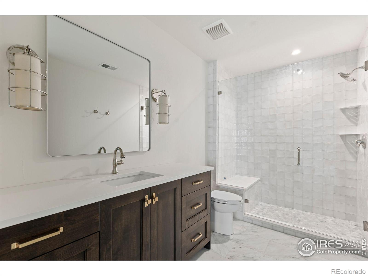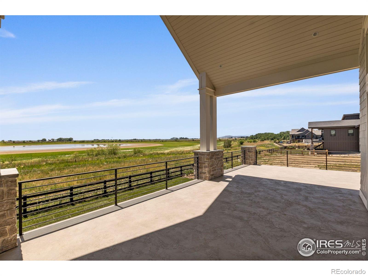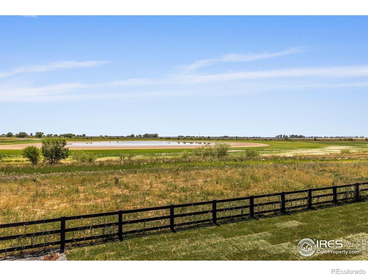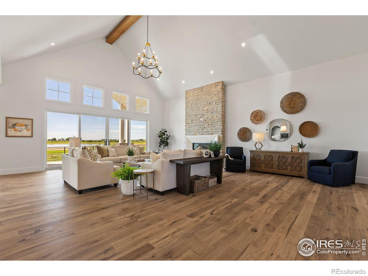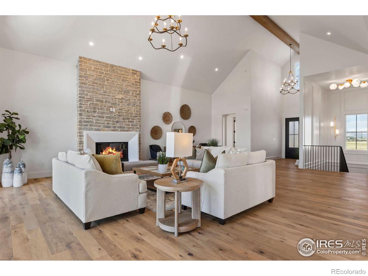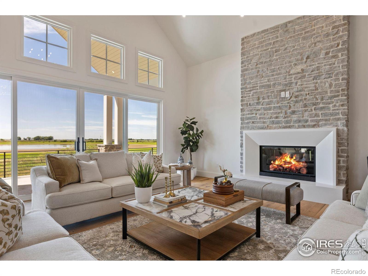Find us on...
Dashboard
- 5 Beds
- 7 Baths
- 6,746 Sqft
- .4 Acres
New Search X
2568 Southwind Road
Spectacular Custom home in the gated Rookery section of Heron Lakes. This is one of the best floorplans I have seen in 25 years of real estate. From the exquisite Cape Cod exterior, the welcoming front porch, and grand entrance this home makes a statement from the moment you pull up. Vaulted 20-foot beamed ceiling greet you as you enter the front door to the great room and chef's kitchen and huge patio with covered deck. High end AGA stove, Wolf and Sub Zero appliances, and butler's pantry makes this dream kitchen a reality. Primary bedroom is spacious with lake views, beautiful tub, steam shower, and finished closet with washer and dryer. Main floor study and staircase with wainscoting, and second bedroom with on suite. Attached dwelling unit over the garage has over 800 sq ft of living space, kitchen area and full bath. Spacious basement rec room, bar area, golf simulator setup, workout room, 2 more bedrooms with full baths and a storage area with stairs to the garage. 5 car garage with 1442 sq ft, is heated, and has the ability to store a boat. Beautifully landscaped with fire pit and views of the lake and front range mountains. A full deeded membership is included with this home. Golf, restaurants, workout facility, resort style pool, trails and boating on Lonetree are all part of living in Heron Lakes at TPC Colorado.
Listing Office: LIV Sotheby's Intl Realty D 
Essential Information
- MLS® #IR1038701
- Price$3,425,000
- Bedrooms5
- Bathrooms7.00
- Full Baths5
- Half Baths2
- Square Footage6,746
- Acres0.40
- Year Built2025
- TypeResidential
- Sub-TypeSingle Family Residence
- StyleContemporary
- StatusActive
Community Information
- Address2568 Southwind Road
- SubdivisionHeron Lakes
- CityBerthoud
- CountyLarimer
- StateCO
- Zip Code80513
Amenities
- Parking Spaces5
- ParkingHeated Garage, Oversized
- # of Garages5
- ViewMountain(s), Plains, Water
- Is WaterfrontYes
- WaterfrontPond
Amenities
Clubhouse, Fitness Center, Golf Course, Pool, Trail(s)
Utilities
Cable Available, Electricity Available, Natural Gas Available
Interior
- HeatingForced Air
- CoolingCeiling Fan(s), Central Air
- FireplaceYes
- FireplacesGas, Gas Log
- StoriesOne
Interior Features
Eat-in Kitchen, Five Piece Bath, Kitchen Island, Open Floorplan, Pantry, Vaulted Ceiling(s), Walk-In Closet(s)
Appliances
Dishwasher, Disposal, Double Oven, Dryer, Microwave, Oven, Refrigerator, Washer
Exterior
- Lot DescriptionSprinklers In Front
- RoofSpanish Tile
School Information
- DistrictThompson R2-J
- ElementaryCarrie Martin
- MiddleOther
- HighThompson Valley
Additional Information
- Date ListedJuly 9th, 2025
- ZoningRES
Listing Details
 LIV Sotheby's Intl Realty D
LIV Sotheby's Intl Realty D
 Terms and Conditions: The content relating to real estate for sale in this Web site comes in part from the Internet Data eXchange ("IDX") program of METROLIST, INC., DBA RECOLORADO® Real estate listings held by brokers other than RE/MAX Professionals are marked with the IDX Logo. This information is being provided for the consumers personal, non-commercial use and may not be used for any other purpose. All information subject to change and should be independently verified.
Terms and Conditions: The content relating to real estate for sale in this Web site comes in part from the Internet Data eXchange ("IDX") program of METROLIST, INC., DBA RECOLORADO® Real estate listings held by brokers other than RE/MAX Professionals are marked with the IDX Logo. This information is being provided for the consumers personal, non-commercial use and may not be used for any other purpose. All information subject to change and should be independently verified.
Copyright 2025 METROLIST, INC., DBA RECOLORADO® -- All Rights Reserved 6455 S. Yosemite St., Suite 500 Greenwood Village, CO 80111 USA
Listing information last updated on July 18th, 2025 at 1:48am MDT.

