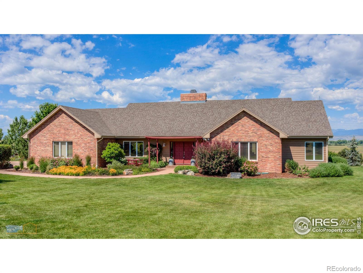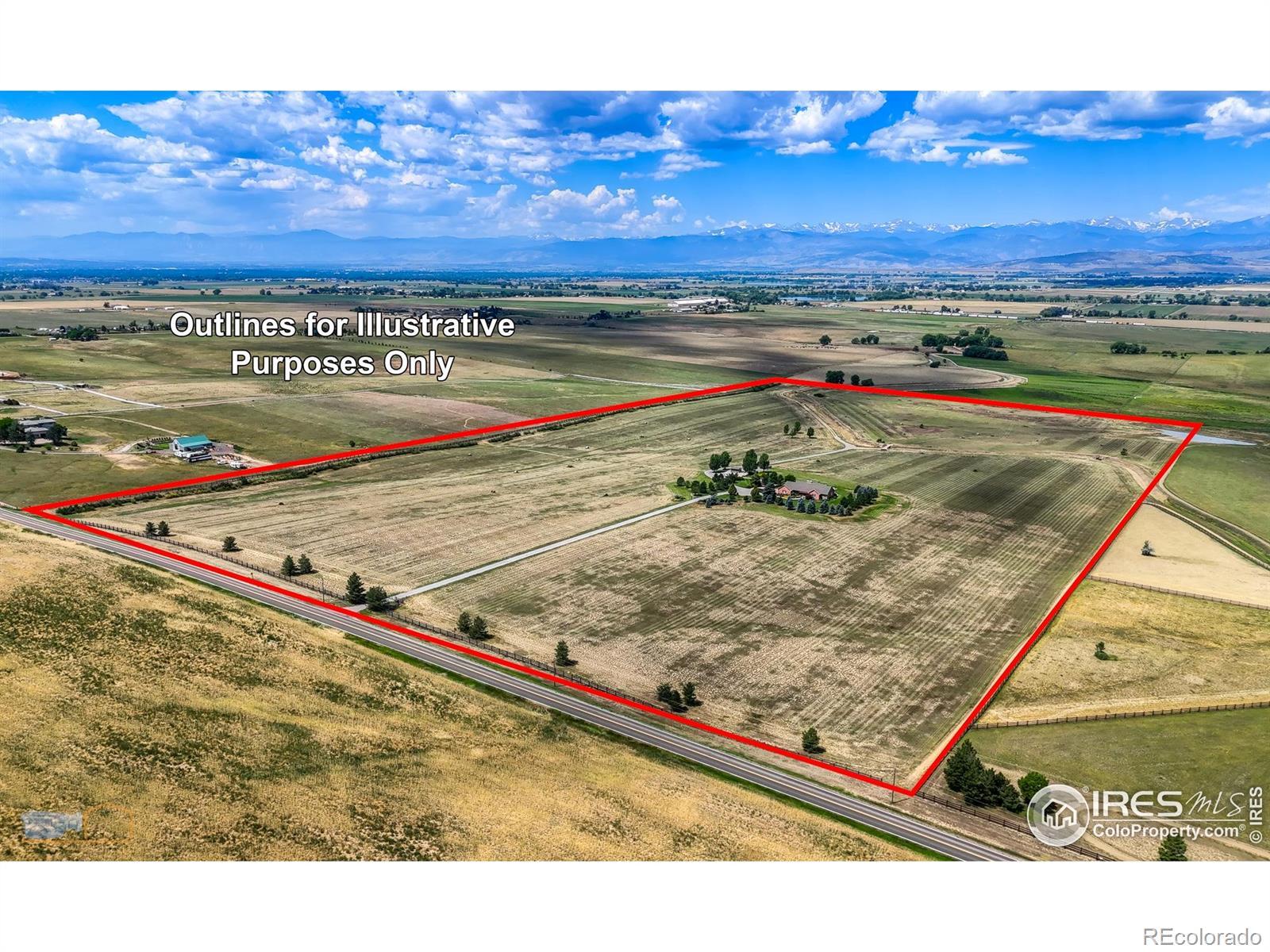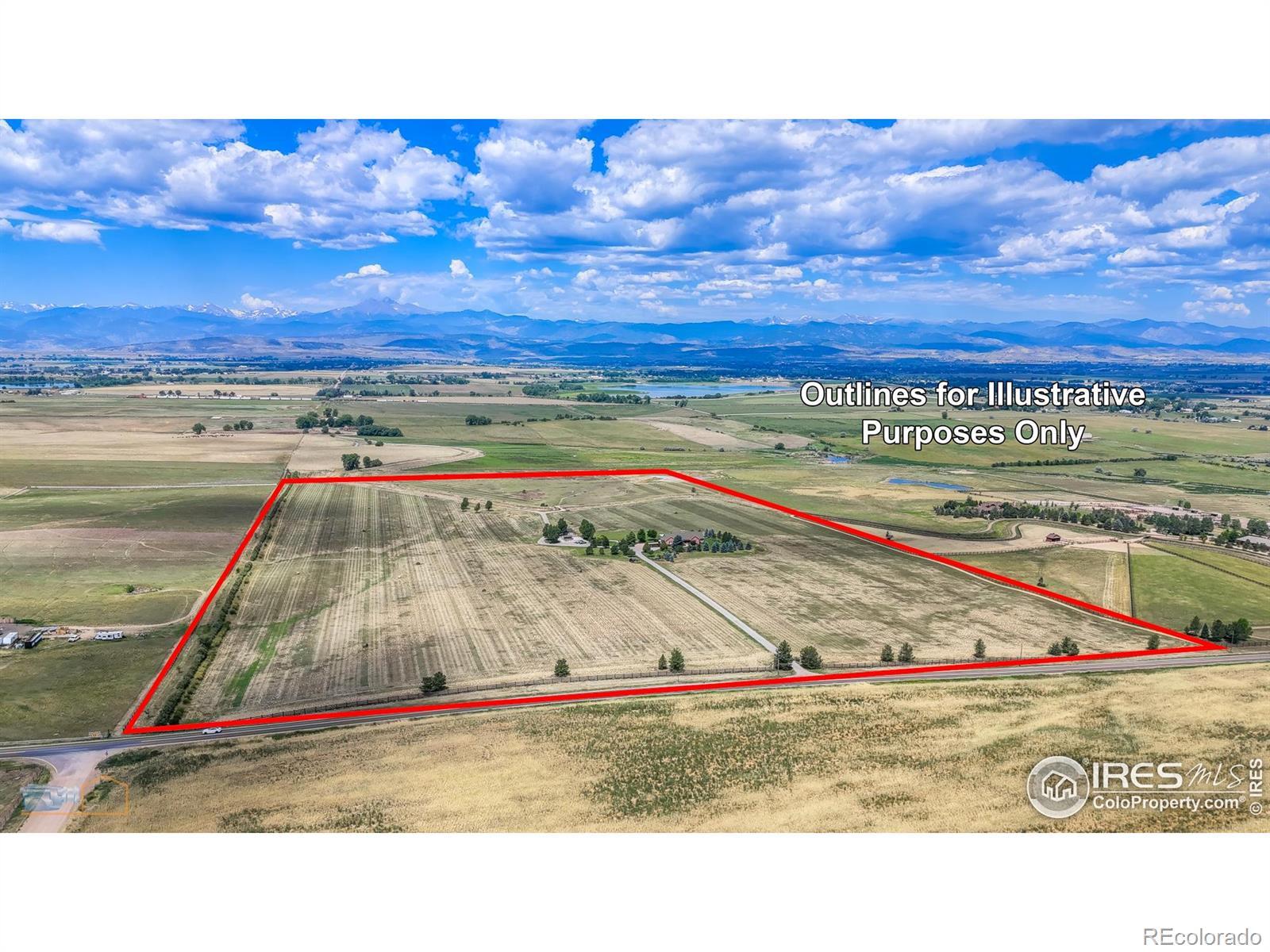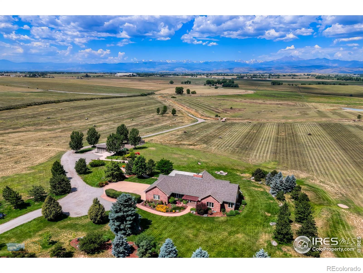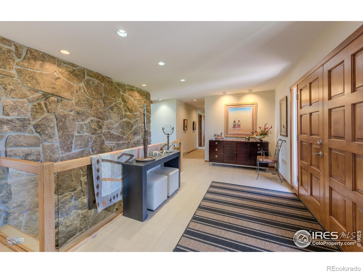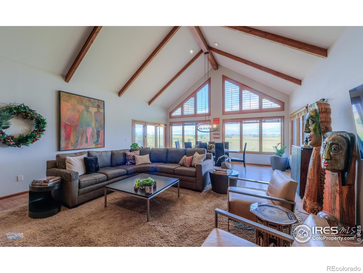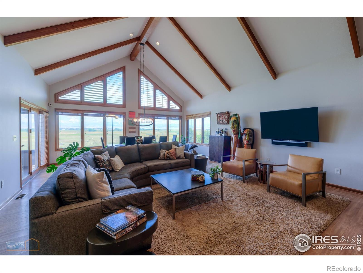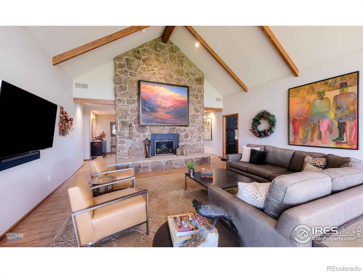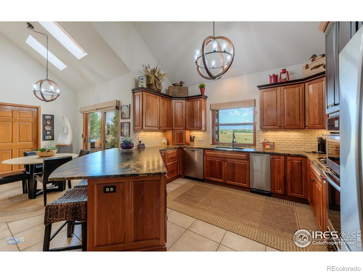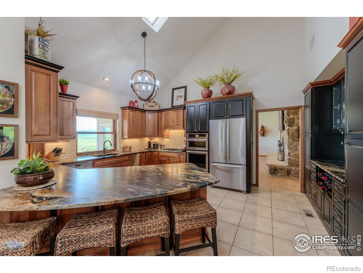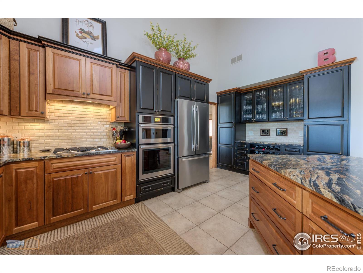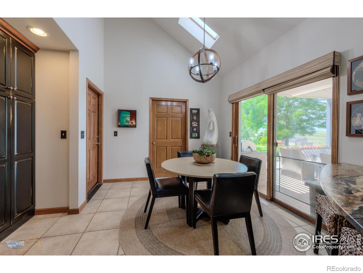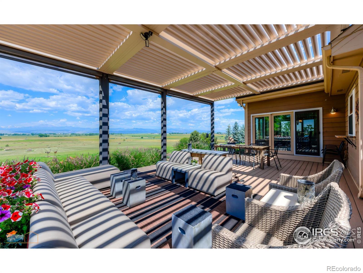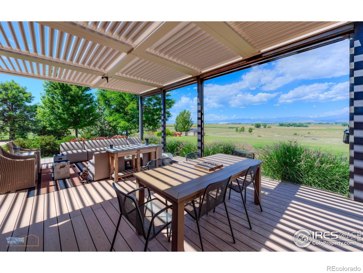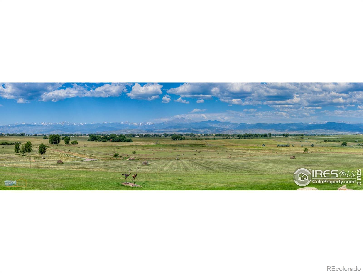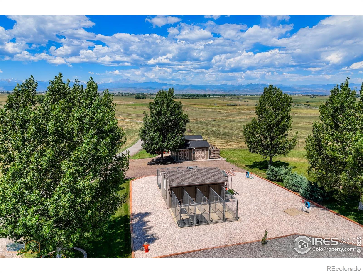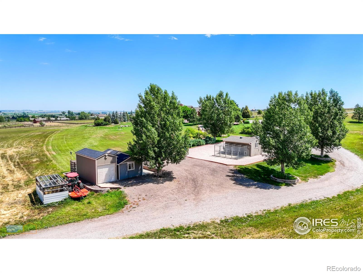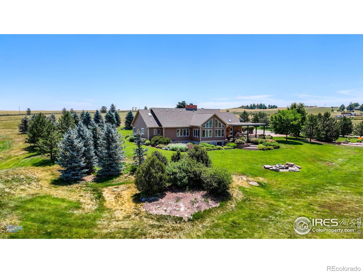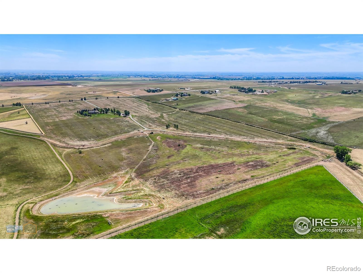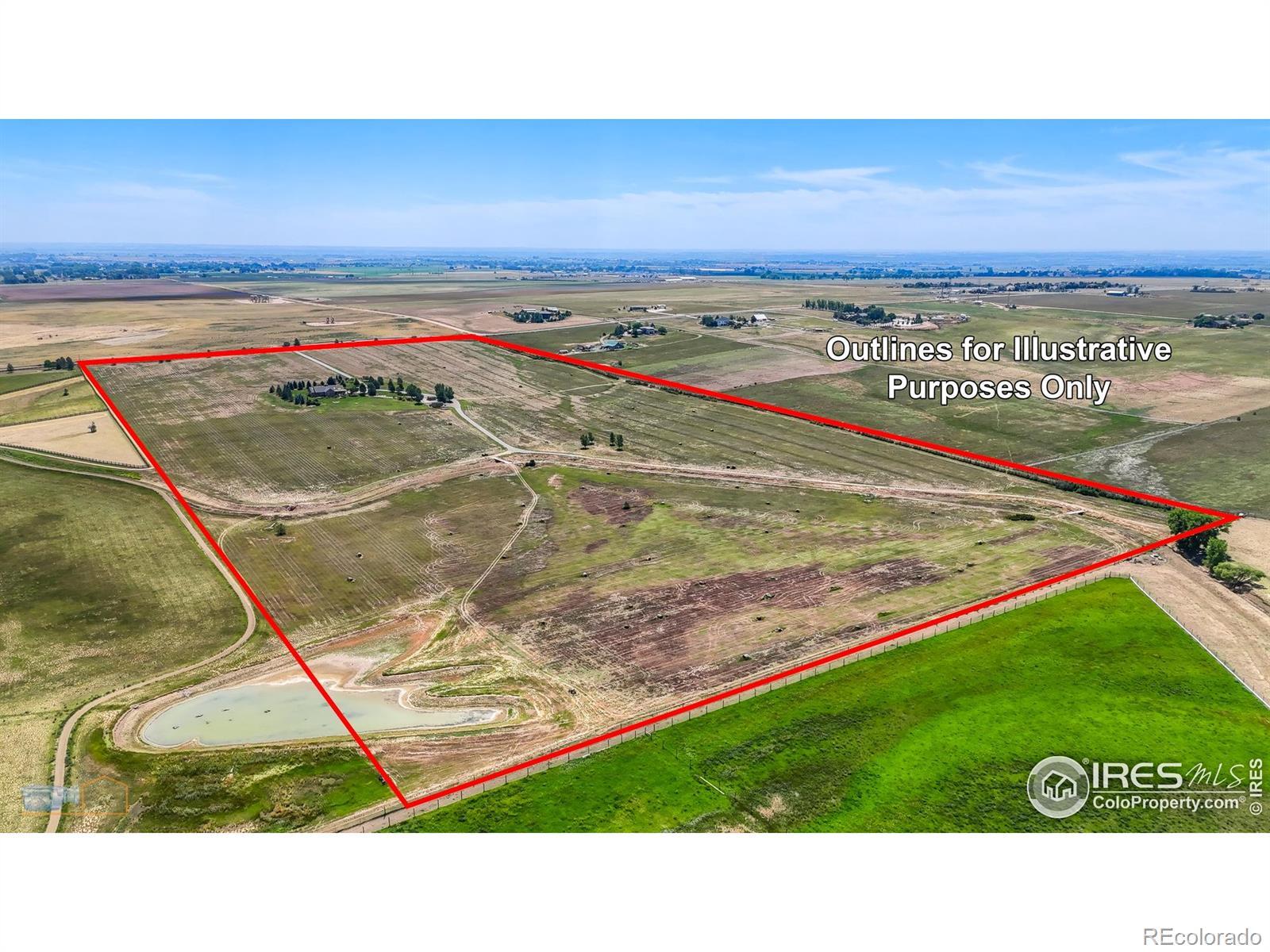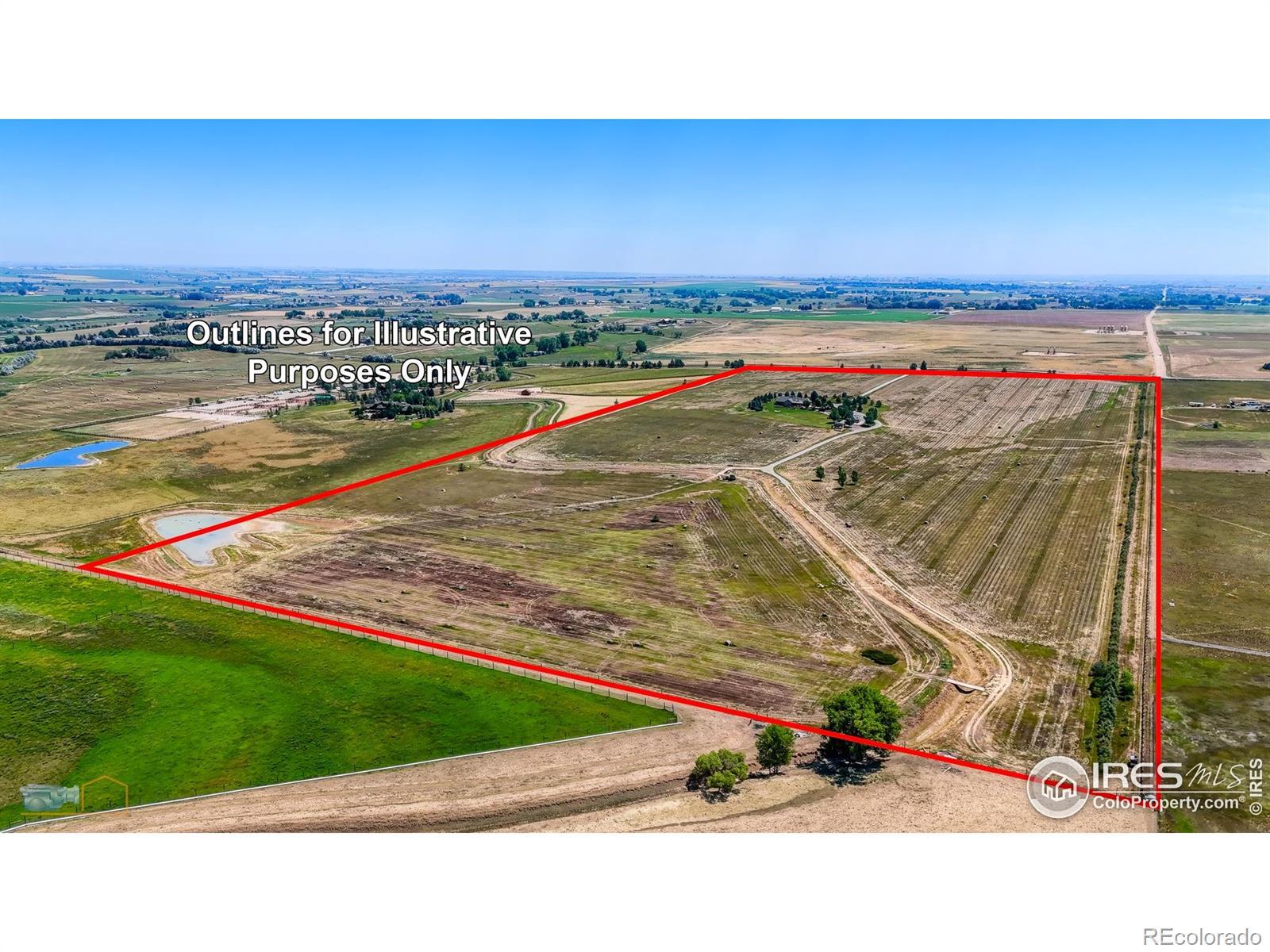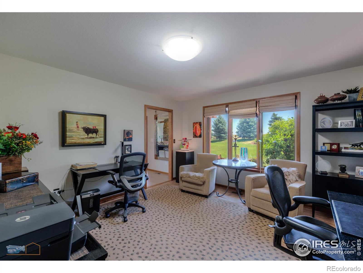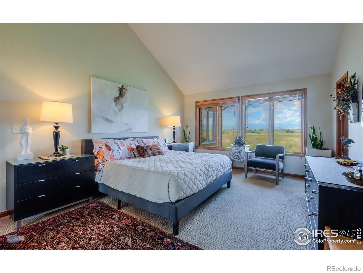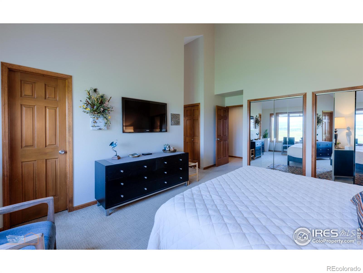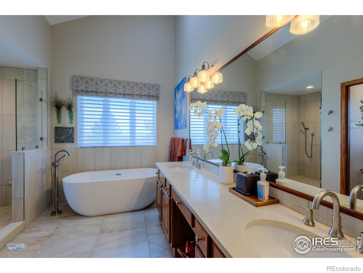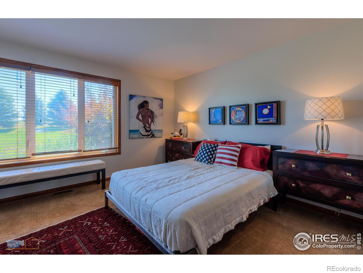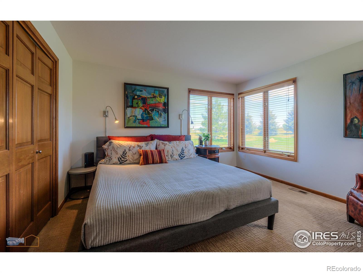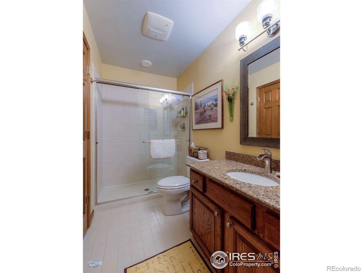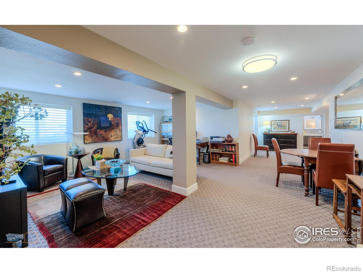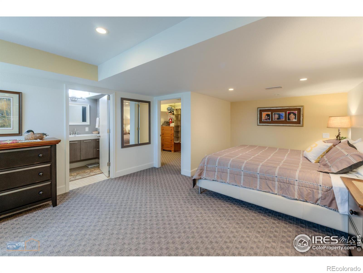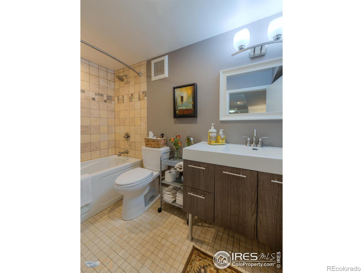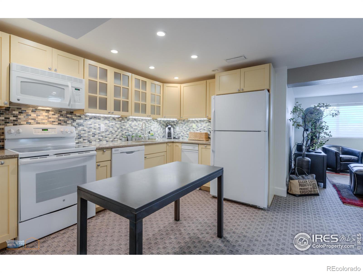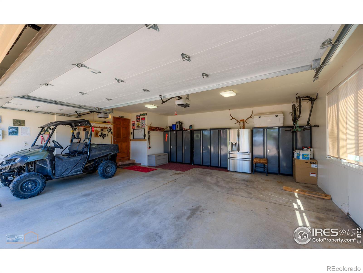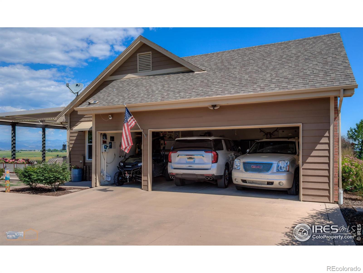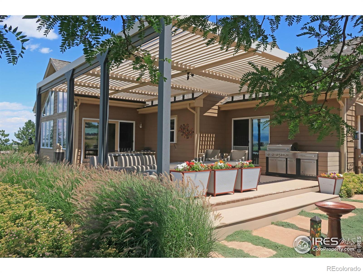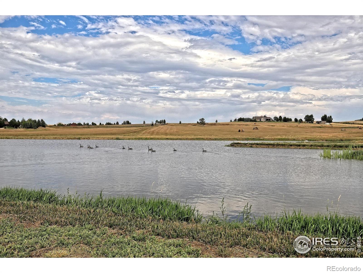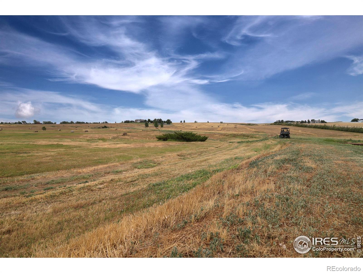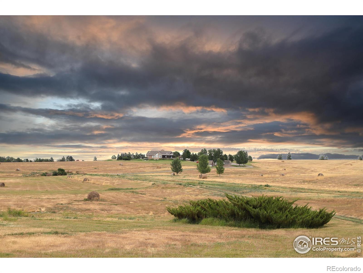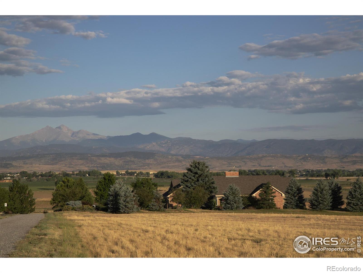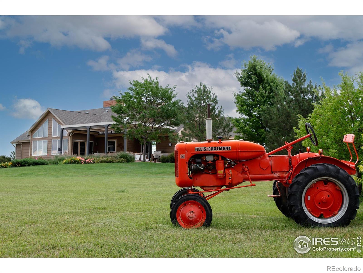Find us on...
Dashboard
- 3 Beds
- 4 Baths
- 3,869 Sqft
- 81.96 Acres
New Search X
15137 E County Line Road
Commanding 80 acres of prime Boulder County land, this extraordinary estate offers sweeping, unobstructed views of the Front Range and Rocky Mountains from every corner of the property. At the heart of it all is a fully remodeled custom home, thoughtfully reimagined inside and out between 2015 and 2018 to elevate both comfort and style. Nearly 300 side-dump truckloads of soil were expertly moved from the lake in 2015 to shape the dramatic landscape berms that now frame the home-creating a sense of privacy while enhancing the stunning visual backdrop. That same year, a sprawling covered deck was constructed to extend the living space outdoors. Designed for year-round enjoyment, it features a motorized awning for effortless transitions between sun, shade-making it the perfect setting to relax or entertain against a Rocky Mountain backdrop. Inside, the gourmet kitchen was completely renovated with custom cherry cabinetry and rich leathered granite countertops, blending elegance with functionality. The primary bathroom was also fully reimagined, and the home's interior was transformed with reconfigured walls, new flooring throughout, designer lighting, and custom window treatments. The lower level is a versatile space ideal for multi-generational living or extended guest stays. It includes a full kitchen, a walk-in pantry, walk-in closet, new washer and dryer, a spacious open floor plan, and a luxurious bathroom featuring a Jacuzzi tub. Designed with both comfort and utility in mind, the property includes a fully climate-controlled, eight-run dog kennel with private outdoor access-ideal for breeders, trainers, boarding professionals, or your own favorite furry best friend. Water rights include 18 shares of New Ish, plus two domestic water taps. Farm equipment is included and features a Kabota tractor, a Honda Pioneer 700 UTV, and a riding lawnmower-ensuring you're well-equipped to care for the land.
Listing Office: WK Real Estate Longmont 
Essential Information
- MLS® #IR1038736
- Price$3,600,000
- Bedrooms3
- Bathrooms4.00
- Full Baths3
- Half Baths1
- Square Footage3,869
- Acres81.96
- Year Built1986
- TypeResidential
- Sub-TypeSingle Family Residence
- StyleContemporary
- StatusActive
Community Information
- Address15137 E County Line Road
- SubdivisionNone
- CityLongmont
- CountyBoulder
- StateCO
- Zip Code80504
Amenities
- Parking Spaces3
- ParkingRV Access/Parking
- # of Garages3
- ViewMountain(s), Plains
- Is WaterfrontYes
- WaterfrontPond
Utilities
Electricity Available, Natural Gas Available
Interior
- HeatingForced Air, Propane
- CoolingCentral Air
- FireplaceYes
- FireplacesGas, Living Room
- StoriesOne
Interior Features
Eat-in Kitchen, Five Piece Bath, Kitchen Island, Open Floorplan, Pantry, Walk-In Closet(s)
Appliances
Dishwasher, Disposal, Double Oven, Dryer, Microwave, Oven, Refrigerator, Trash Compactor, Washer
Exterior
- Exterior FeaturesDog Run
- RoofComposition
Lot Description
Level, Rolling Slope, Sprinklers In Front
Windows
Double Pane Windows, Triple Pane Windows, Window Coverings
School Information
- DistrictSt. Vrain Valley RE-1J
- ElementaryMead
- MiddleMead
- HighMead
Additional Information
- Date ListedJuly 9th, 2025
- ZoningAG
Listing Details
 WK Real Estate Longmont
WK Real Estate Longmont
 Terms and Conditions: The content relating to real estate for sale in this Web site comes in part from the Internet Data eXchange ("IDX") program of METROLIST, INC., DBA RECOLORADO® Real estate listings held by brokers other than RE/MAX Professionals are marked with the IDX Logo. This information is being provided for the consumers personal, non-commercial use and may not be used for any other purpose. All information subject to change and should be independently verified.
Terms and Conditions: The content relating to real estate for sale in this Web site comes in part from the Internet Data eXchange ("IDX") program of METROLIST, INC., DBA RECOLORADO® Real estate listings held by brokers other than RE/MAX Professionals are marked with the IDX Logo. This information is being provided for the consumers personal, non-commercial use and may not be used for any other purpose. All information subject to change and should be independently verified.
Copyright 2025 METROLIST, INC., DBA RECOLORADO® -- All Rights Reserved 6455 S. Yosemite St., Suite 500 Greenwood Village, CO 80111 USA
Listing information last updated on December 17th, 2025 at 1:48pm MST.

